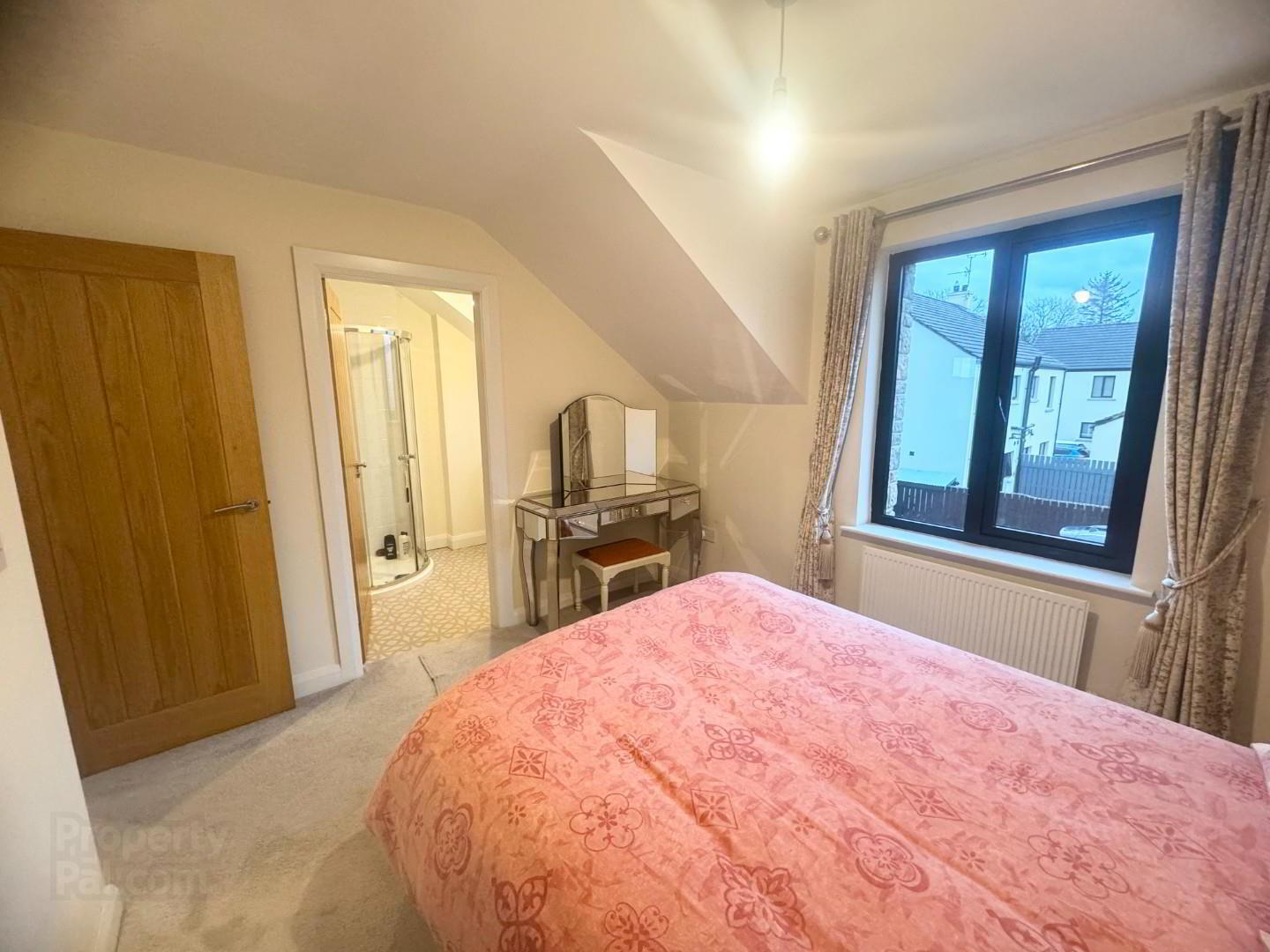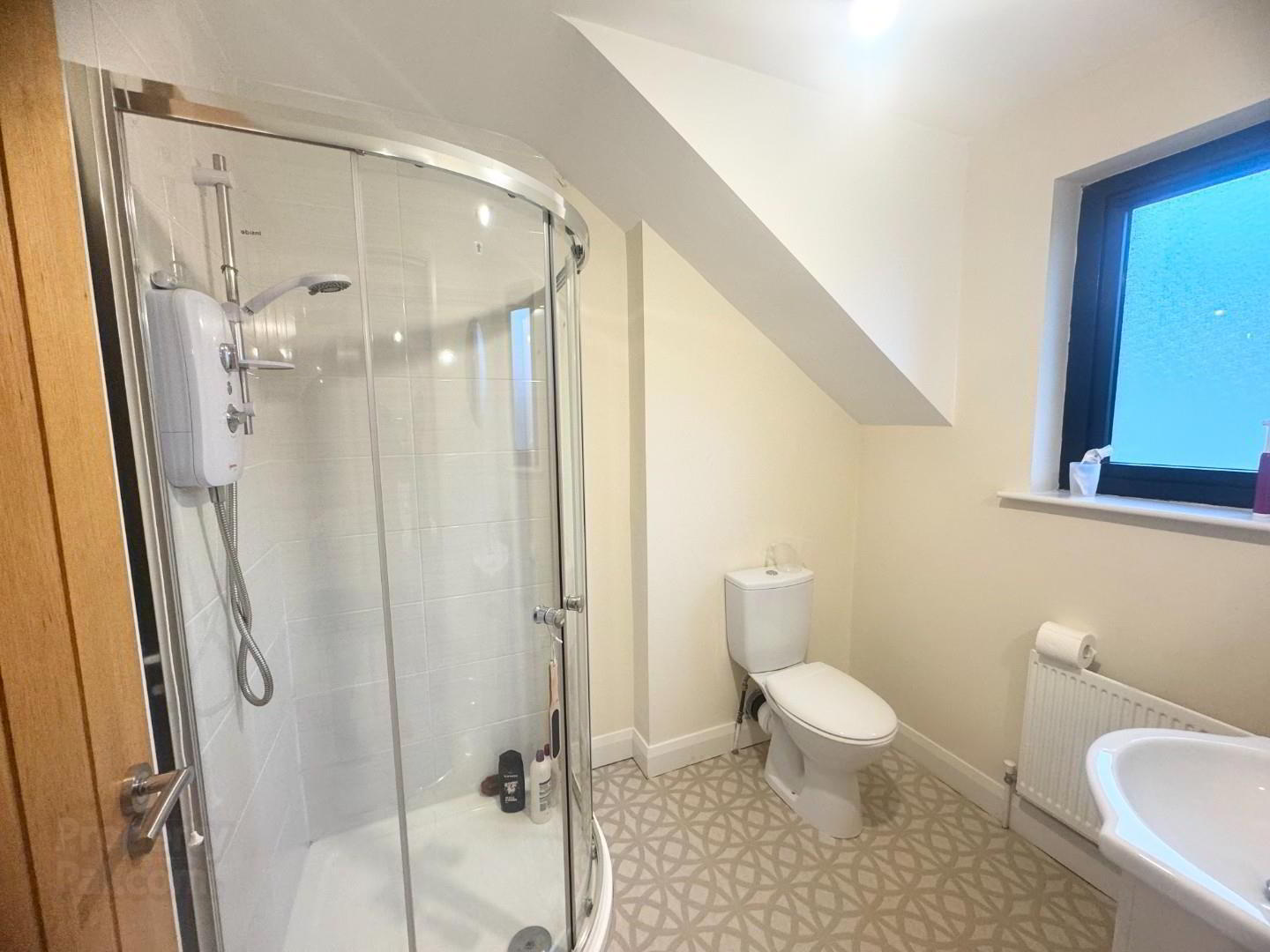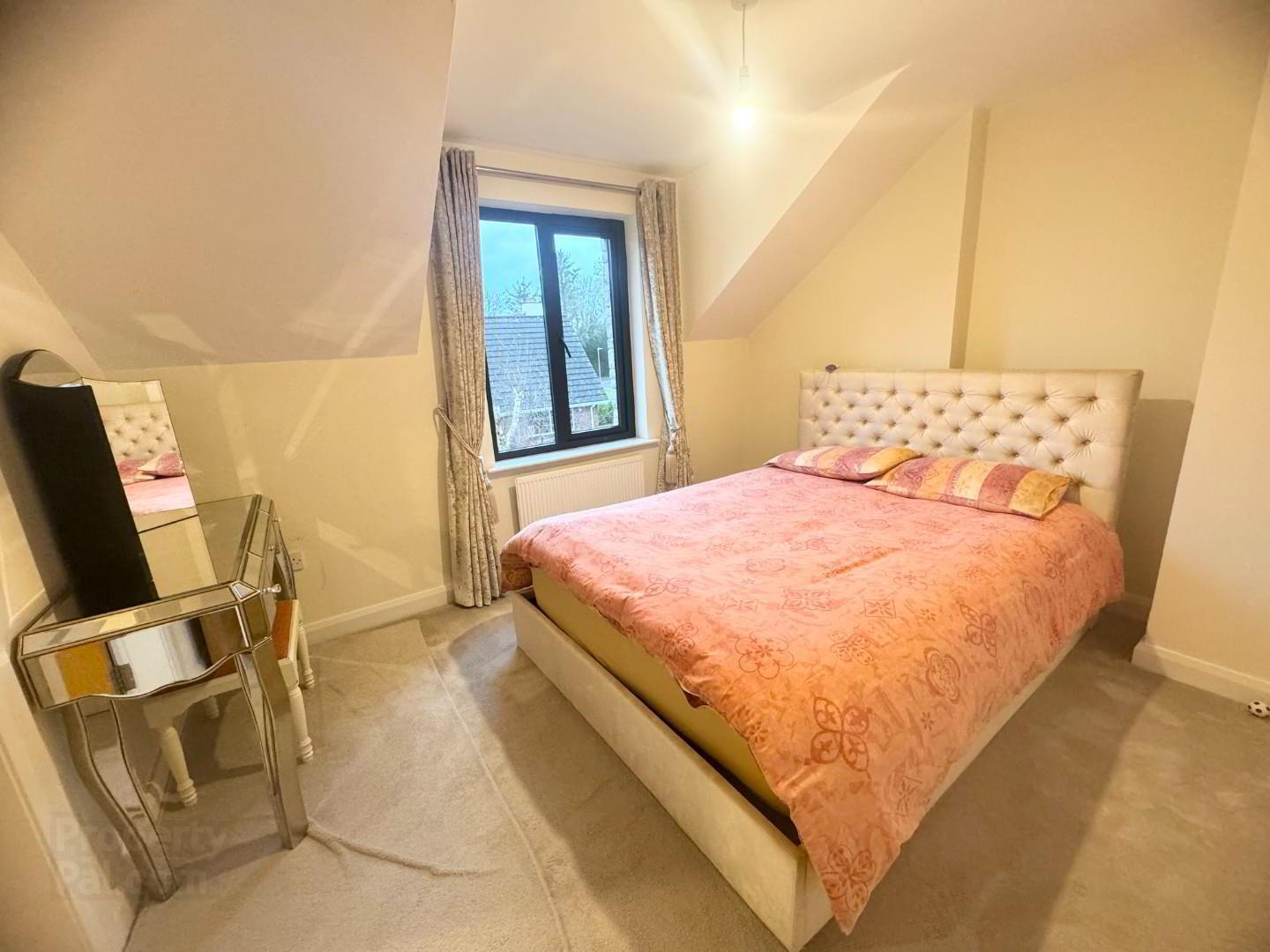


4 Carmoney Court,
Eglinton, Londonderry, BT47 3FX
3 Bed Townhouse
Sale agreed
3 Bedrooms
2 Bathrooms
1 Reception
Property Overview
Status
Sale Agreed
Style
Townhouse
Bedrooms
3
Bathrooms
2
Receptions
1
Property Features
Tenure
Freehold
Broadband
*³
Property Financials
Price
Last listed at Asking Price £185,000
Rates
£1,000.08 pa*¹
Property Engagement
Views Last 7 Days
18
Views Last 30 Days
82
Views All Time
3,758

Features
- 3 Bedroom End-Townhouse
- OIL Fired central heating
- Excellent condition
- 2 bathrooms, 3 toilets.
- Large garden
- Parking
EO'C are delighted to bring this excellent first time buyer property to the market, set in the popular village of Eglinton, walking distance to all the village amenities and only 10 minutes to the city. This modern 3 bedroom, end townhouse will prove popular and be in demand book a viewing to prevent disappointment.
- HALLWAY
- Composite black PVC door to bright hallway with laminate flooring and Downstairs cloaks and under stairs storage.
- DOWNSTAIRS CLOAKS
- This spacious downstairs toile has white LFWC, pedestal wash hand basin, extractor fan, radiator, and large under stairs storage, linoleum flooring.
- LIVING ROOM 4.27m x 3.66m (14 x 12)
- Spacious room with solid fuel modern stove inset in wall with granite hearth, carpet flooring and large window for natural light.
- KITCHEN DINING 3.96m x3.96m (13 x13)
- This good size modern kitchen with high and low level units, loads of natural light, French doors to large garden fully enclosed. The kitchen has an integrated gas hob and stainless steel extractor above, integrated oven and space for fridge freezer, larder cupboard , 11/2 stainless steel sink and drainer. part tiled wall and laminate flooring.
- UTILITY
- The utility runs off the kitchen and has a door to the garden also, stainless steel sink and drainer, high and low level units, plumbed for washing machine and dryer, laminate flooring.
- 1st FLOOR
- BEDROOM 1 3.66m x 3.05m (12 x 10)
- Double room with carpet flooring and en-suite
- ENSUITE
- Spacious en-suite off the main bedroom consisting of LFWC, pedestal wash hand basin, shower unit with electric shower,fully tiled wall and glass sliding doors, Linoleum flooring ,radiator and extractor.
- BEDROOM 2 3.05m x 2.74m (10 x 9)
- Double Room with carpet flooring
- BEDROOM 3 2.74m x 2m (8'11" x 6'6")
- This single bedroom is bright and has built in mirror robes.
- BATHROOM
- White suite comprising, LFWC, Pedestal wash hand basin, Panel bath with mains shower above plus a shower attachment on mixer taps.
- HOTPRESS
- Shelved with hot tank,
- ATTIC
- Roof space storage
- OUTSIDE
- REAR: there is a large enclosed garden laid in lawn, ideal for pets or young children, and access via a gate or the French doors in Kitchen.
FRONT: has 2 paved parking spots.




