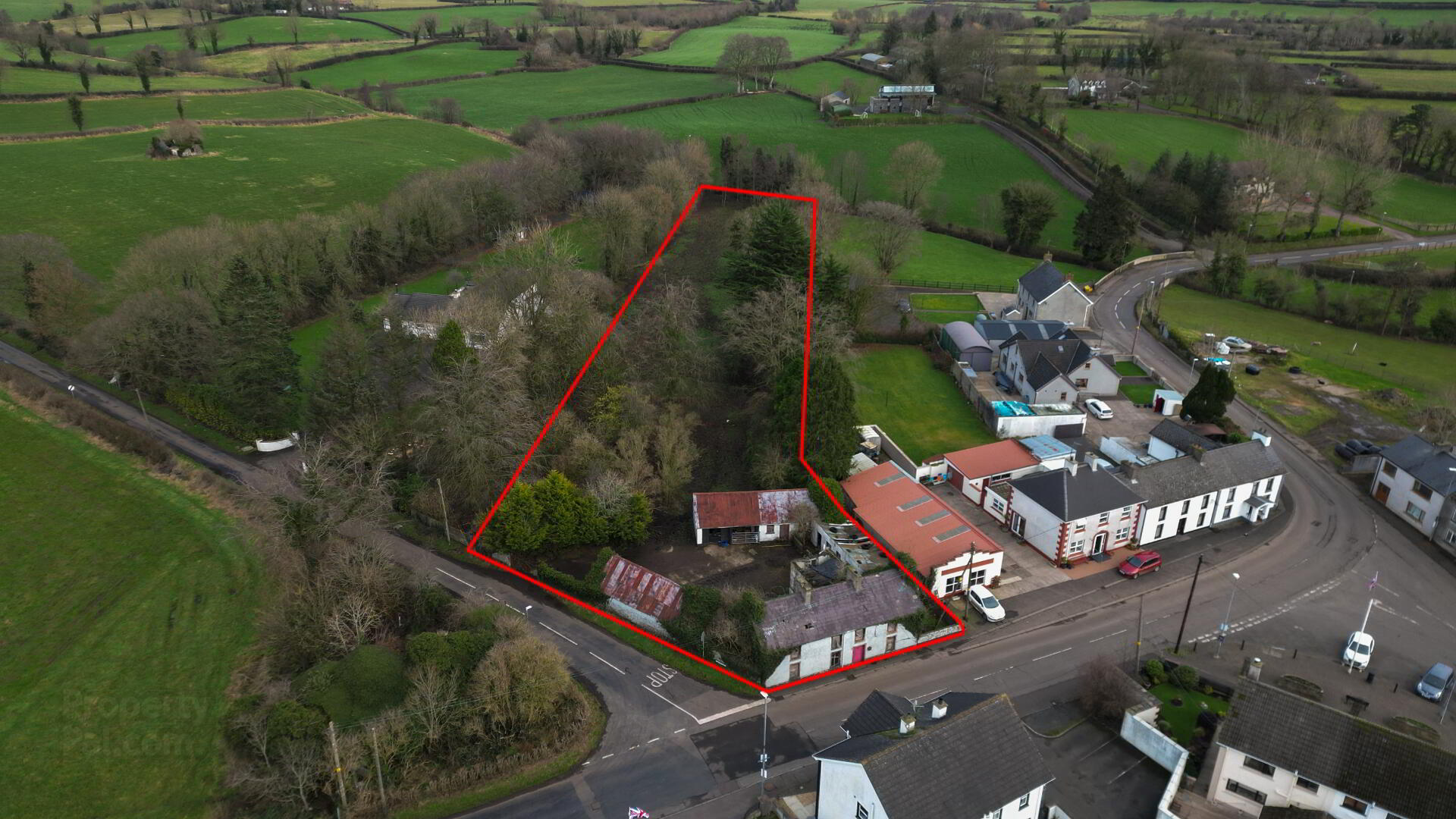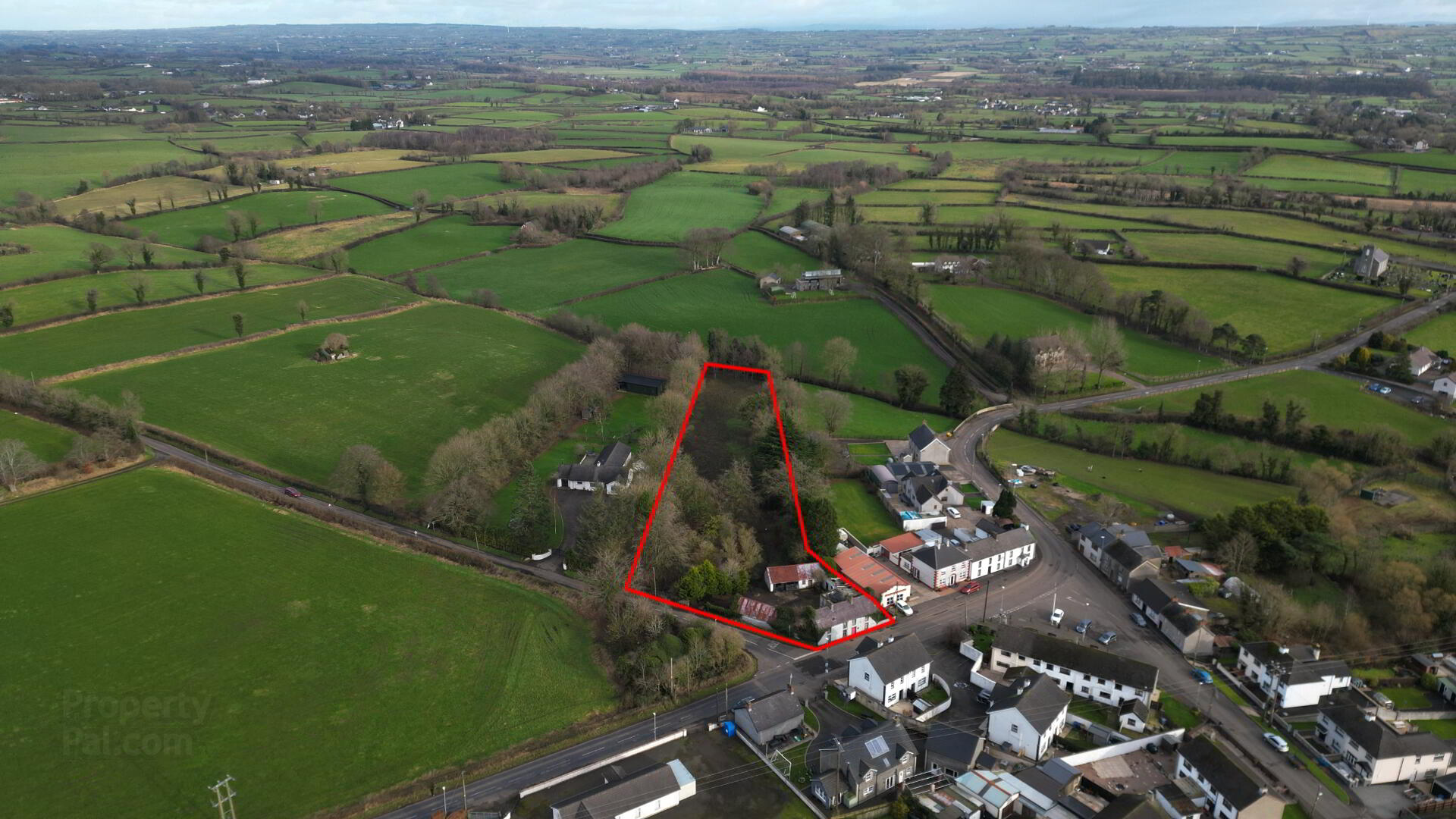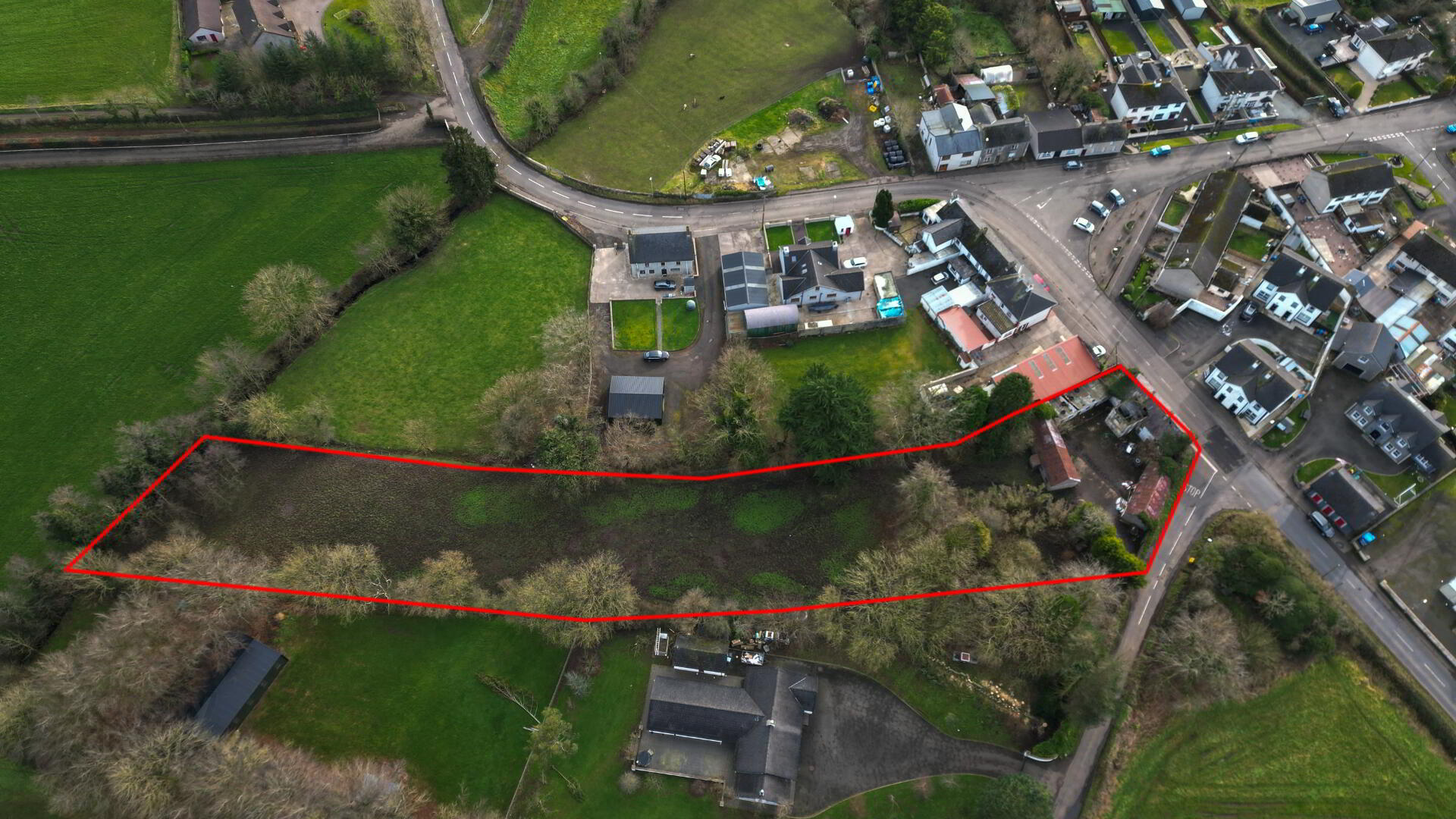


55 Innishrush Road,
Portglenone, Ballymena, BT44 8LF
Development Land (with no PP)
Offers Around £170,000
Property Overview
Status
For Sale
Land Type
Development Land (with no PP)
Planning
No Planning Permission
Property Features
Size
1.3 acres
Property Financials
Price
Offers Around £170,000
Property Engagement
Views Last 7 Days
184
Views Last 30 Days
700
Views All Time
4,943

An excellent development opportunity located in a convenient rural setting on the outskirts of Portglenone.
The subject land, which extends to approx. 1.3 acres, is in the village of Innishrush, located between the towns of Portglenone, Kilrea and Maghera.
The site currently comprises of a former house (No. 55) with a variety of outbuildings to the rear along with an agricultural field.
It has frontage and access from both the Innishrush Road and the Killycon Road.
Previously planning permission was granted for the demolition of outbuildings and erection of 4 no. townhouses with No. 55 Innishrush Road to remain.
Although this planning permission has expired, this section of land is within the development limit of the village.
The remaining lands to the rear of the outbuildings, may be suitable for an infill site, subject to relevant permissions being granted.
For further information, please contact our office on 028 7930 1889 or email us at [email protected].
Important Notice to Purchasers/Interested Parties: These particulars are given on the understanding that they will not be construed as a part of a Contract, Lease or Conveyance. All measurements, as well as Rates, provided are approximate and whilst every care has been taken in accumulating this information, Winton & Co can give no certainty as to the accuracy thereof. We recommend that all interested parties and purchasers satisfy themselves regarding the details provided. Digital images may, on occasion, include the use of a wide angle lens. Please ask if you have any queries about any of the images shown, prior to viewing. Where provided, floor plans are shown purely as an indication of layout. They are not scale drawings and should not be treated as such. Winton & Co have not tested any systems, services or appliances that may be contained within the property including the heating systems, where applicable and no warranties are given by the Vendor, Winton & Co or any third party employed by Winton & Co.





