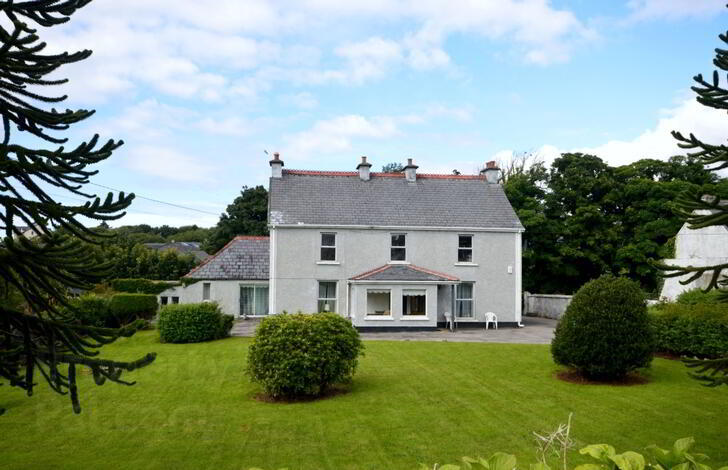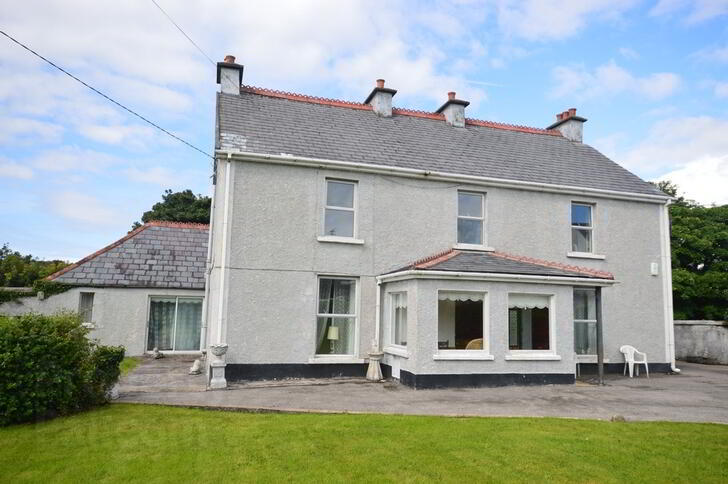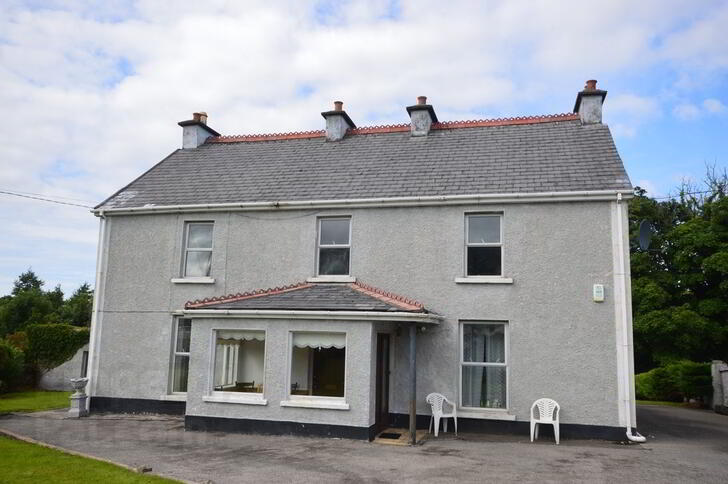


The Lodge, Main Street,
Ardara, Donegal, F94V9HF
6 Bed Detached House
Sale agreed
6 Bedrooms
4 Bathrooms
Property Overview
Status
Sale Agreed
Style
Detached House
Bedrooms
6
Bathrooms
4
Property Features
Tenure
Not Provided
Property Financials
Price
Last listed at €330,000
Property Engagement
Views Last 7 Days
19
Views Last 30 Days
84
Views All Time
5,070
 Located in the heart of Ardara ‘The Lodge’ is a wonderful detached period residence set back from the road on a large landscaped plot. Accessed from the Main Street through ornate iron gates via a tarmaced drive The Lodge retains many original features and could be a stunning family home plus the property offers huge development potential ideal for many purposes. Accommodation in the main house comprises 2 No. front reception rooms, kitchen, utility, 4 Bedrooms (1 with ensuite) and 2 bathrooms while the single storey portion of the house contains a 2 bedroom apartment with sitting room, kitchen and bathroom. Features include oil fired central heating, double glazed windows and entirely slated roofed. Wall enclosed grounds with gardens front and rear create both privacy and ample space. The Owenea Rivers flows along the bottom of the property with a large shed at the rear an added bonus. Unoccupied in recent times the property requires some refurbishment. Offering great potential early viewing is strongly recommended.
Located in the heart of Ardara ‘The Lodge’ is a wonderful detached period residence set back from the road on a large landscaped plot. Accessed from the Main Street through ornate iron gates via a tarmaced drive The Lodge retains many original features and could be a stunning family home plus the property offers huge development potential ideal for many purposes. Accommodation in the main house comprises 2 No. front reception rooms, kitchen, utility, 4 Bedrooms (1 with ensuite) and 2 bathrooms while the single storey portion of the house contains a 2 bedroom apartment with sitting room, kitchen and bathroom. Features include oil fired central heating, double glazed windows and entirely slated roofed. Wall enclosed grounds with gardens front and rear create both privacy and ample space. The Owenea Rivers flows along the bottom of the property with a large shed at the rear an added bonus. Unoccupied in recent times the property requires some refurbishment. Offering great potential early viewing is strongly recommended.Accommodation
Main House: 2 Reception Rooms, Kitchen, Utility, 4 Bedrooms (1 with ensuite)Single storey portion of house: Sitting Room, Kitchen, 2 Bedrooms & Bathroom.
Ground Floor
- Reception Hall
- Mahogany entrance door,
3 No. large picture windows.
Tiled floor,
4 panel door leading to main hallway. - Main Hall
- Tiled floor,
Carpeted stairs to first floor,
Plaster coving to ceiling.
Size: 7.4m x 2.1m - Sitting Room 1
- Open fire with slate fireplace & over-mantle,
Window over-looking front garden.
Size: 4.2m x 4.2m - Sitting Room 2
- Open fire with slate fireplace & over-mantle,
Window over-looking front garden,
Carpeted.
Size: 4.2m x 4.0m - Kitchen
- High & low level units - tiled between,
Tiled floor,
Dual aspect windows,
Open fire with feature exposed stone chimney.
Size: 4.2m x 2.8m - Utility
- Low level units,
Stainless steel sink,
Storage cupboards,
Gable window,
Contains oil burner.
Size: 4.2m x 3.0m - Back Hallway
- Tiled floor,
Mahogany back door,
Window.
Size: 3.4m x 1.4m - Shower Room
- WHB, WC and Shower cubicle,
Accessed from back hall.
Size: 2.5m x 1.4m - Apartment - Sitting Room
- Open fire with slate fireplace & over-mantle,
Dual aspect windows,
Part vaulted ceiling,
Carpeted.
Size: 4.6m x 3.6m - Apartment - Kichenette
- High & low level kitchen units,
Stainless steel sink,
Free-standing cooker,
Plumbed for washing machine,
Fridge fitted,
Velux window.
Size: 3.2m x 1.8m - Apartment - Bedroom 1
- Rear facing window.
Size: 3.2m x 2.6m - Apartment - Bedroom 2
- Front facing window.
Size: 2.8m x 1.8m - Apartment - Shower Room
- WHB, WC & Shower,
Floor tiled & walls partially tiled.
First Floor
- Bedroom 1
- Open fire,
Window, with shutters, overlooking front garden,
Built-in wardrobe,
Carpeted.
Size: 4.2m x 4.0m - Ensuite
- WHB, WC & Electric shower.
Size: 2.4m x 1.7m - Bedroom 2
- Open fire,
Window, with shutters, overlooking front garden,
Built-in wardrobe,
WHB fitted,
Timber floor.
Size: 4.2m x 4.0m - Bedroom 3
- Window, with shutters, overlooking front garden,
Carpeted.
Size: 2.7m x 2.2m - Bedroom 4
- Open fire with slate fireplace,
Window overlooking rear garden,
WHB fitted,
Partly vaulted ceiling,
Carpeted.
Size: 4.2m x 3.2m - Bathroom
- WHB & WC & Bath,
Window overlooking rear garden,
Linoleum floor covering.
Size: 3.2m x 2.0m
Second Floor
- Attic
- Accessed by a staircase,
Divided into 2 storage rooms ;
Room 1 - 4.2m x 4.2m - velux window,
Room 2 - 4.2m x 2.4m - velux window, - Shed
- Lean-to style shed,
Corrugated iron roof,
Divided into 3 No. units.
Size: 17m x 5m


