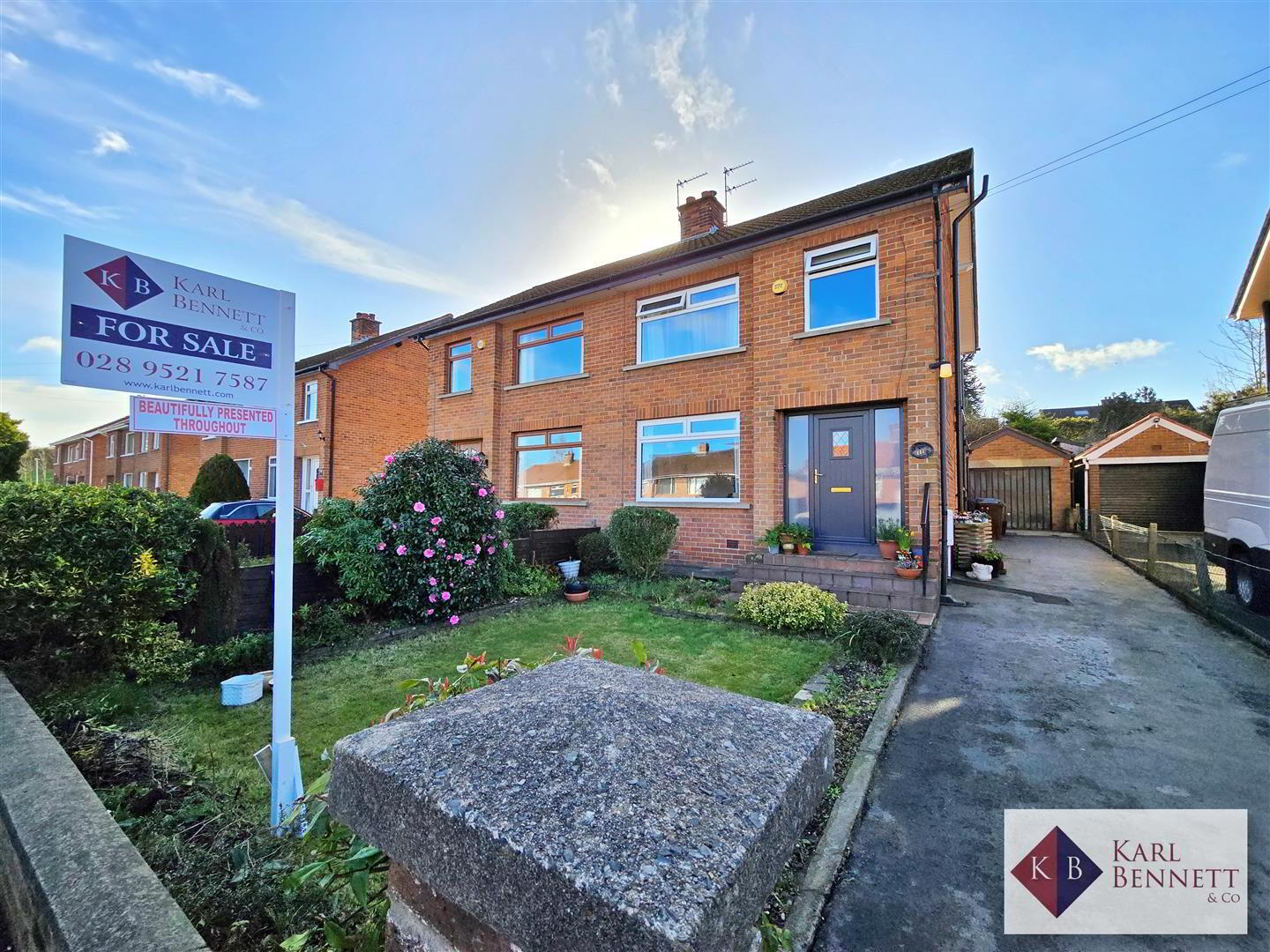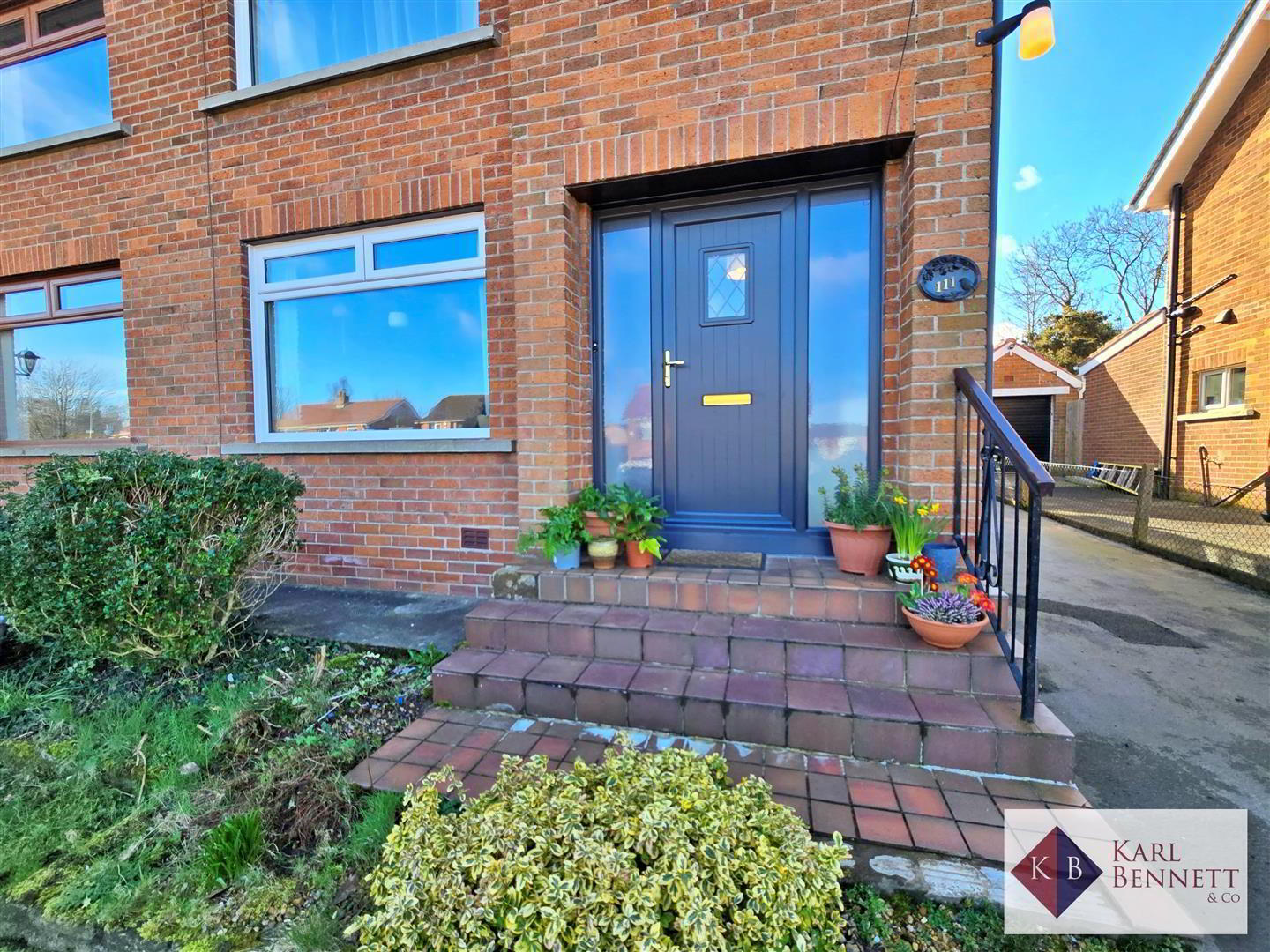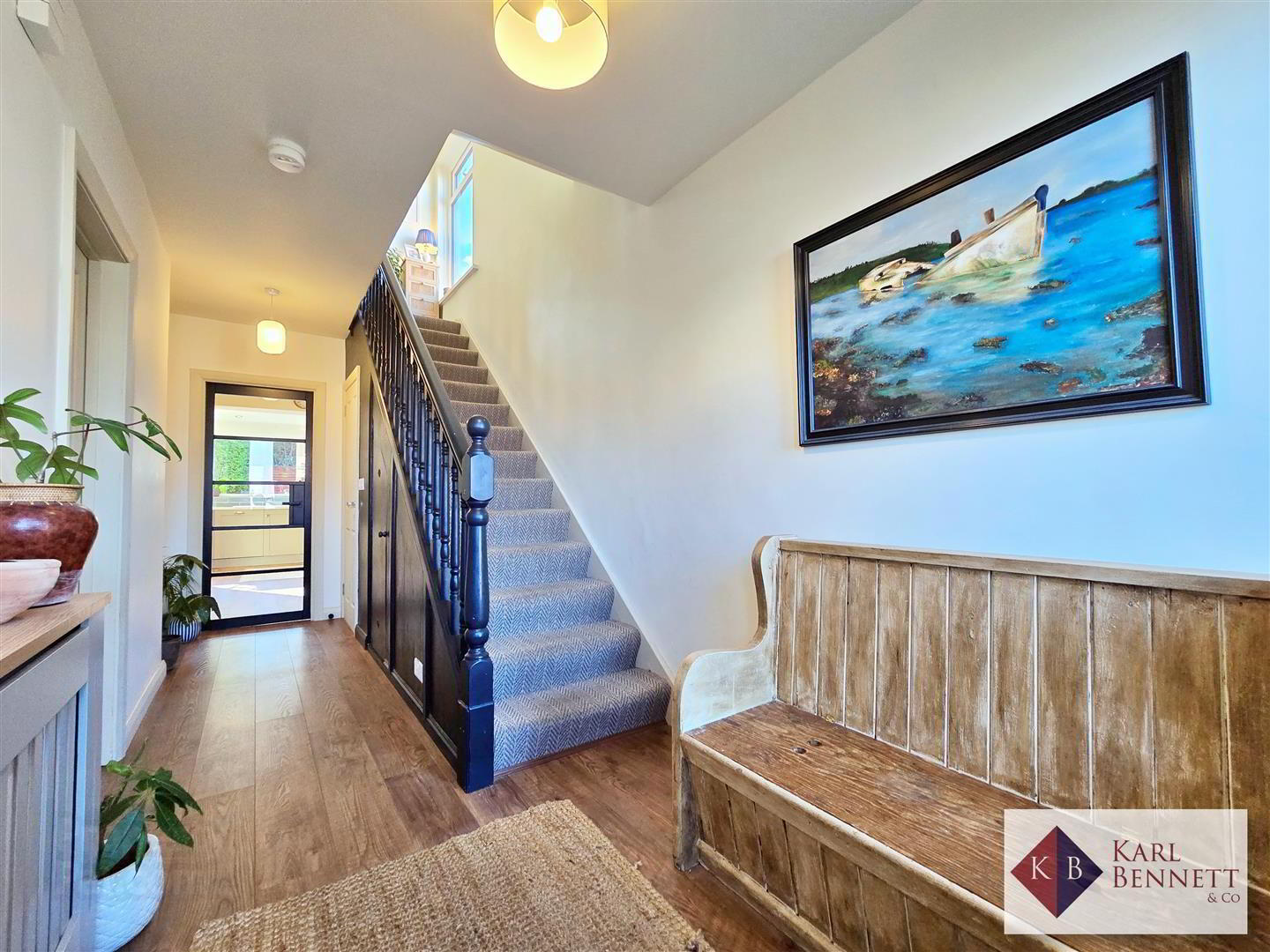


111 Abbey Park,
Belfast, BT5 7HP
3 Bed Semi-detached House
Offers around £249,950
3 Bedrooms
2 Bathrooms
2 Receptions
EPC Rating
Key Information
Status | For sale |
Price | Offers around £249,950 |
Style | Semi-detached House |
Typical Mortgage | No results, try changing your mortgage criteria below |
Bedrooms | 3 |
Bathrooms | 2 |
Receptions | 2 |
Tenure | Leasehold |
EPC | |
Heating | Gas |
Broadband | Highest download speed: 900 Mbps Highest upload speed: 110 Mbps *³ |
Stamp Duty | |
Rates | £1,273.72 pa*¹ |

Features
- Beautifully presented extended semi - detached villa
- Bright and spacious lounge
- Luxury fitted kitchen with integrated appliances open plan to
- Family room with wood burning stove and ample dining area
- Downstairs WC
- Three good bedrooms
- Modern bathroom with a four piece white suite
- Gas fired central heating and newly fitted Upvc windows and doors
- Driveway leading to detached garage
- Early viewing comes highly recommended
There is a selection of day to day amenities all close to hand and the popular Ballyhackamore village which benefits from excellent shopping facilities, restaurants and eateries is just a short drive away. Belfast City Centre is easily accessible via the glider bus route and the Comber Greenway is also close at hand for those evening walks. Ideally situated for all the main arterial routes and outer ring.
Property sales within this area have been very popular with the eager first time buyers and home movers looking to make the next move and with this in mind early internal inspection is encouraged.
- Composite front door
- Entrance Hall
- Laminated wooden floor.
- Lounge 3.18mx 3.18m (10'5"x 10'5")
- Kitchen 24'02" x 17'07"
- Range of high and low level units, ceramic sink with drainer and Quooker boiling water tap, built in oven and hob with stainless steel chimney extractor fan, integrated dishwasher and fridge freezer, plumbed for washing machine, space for tumble dryer. Breakfast bar. Recessed low voltage lighting. Laminate wood floor. Open to
- Family room open plan to dining area
- Feature fireplace with wood burning stove, laminate wood floor. Sliding uPVC patio door to rear garden. Recessed low voltage lighting.
- Downstairs WC
- Low flush WC, semi-pedestal wash hand basin with chrome mixer tap, extractor fan, tiled floor. Gas fired boiler.
- Upstairs Landing
- Access to roof space.
- Bedroom 1 4.09m x 3.20m (13'05" x 10'06")
- Bedroom 2 3.38mx3.10m (11'01x10'02")
- at widest points.
Built in storage. - Bedroom 3 3.28m x 1.96m (10'09 x 6'05")
- Built in storage. Part wood panelled walls.
- Bathroom
- Four piece white suite comprising low flush WC, standalone tub bath with freestanding chrome mixer taps, semi pedestal wash hand basin with chrome mixer tap and tiled splashback. Fully tiled corner shower unit with thermostatically controlled shower unit with overhead rain drencher and separate hand shower. Towel radiator. Tiled floor. Part tiled walls. Extractor fan.
- Roofspace
- Fully floored with light and power.
- Outside
- Tarmac driveway leading to detached garage, front gardens laid in grass and shrubs, back garden laid in lawn with decked area with outside light and outside water tap.
- DISCLAIMER
- These particulars, whilst believed to be accurate are set out as a general outline only for guidance and do not constitute any part of an offer or contract. Intending purchasers should not rely on them as statements of representation of fact, but must satisfy themselves by inspection or otherwise as to their accuracy. No person in the employment of Karl Bennett & Company has the authority to make or give any representation or warranty in respect of the property.



