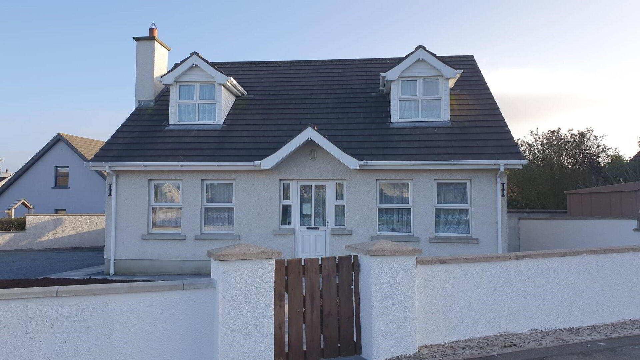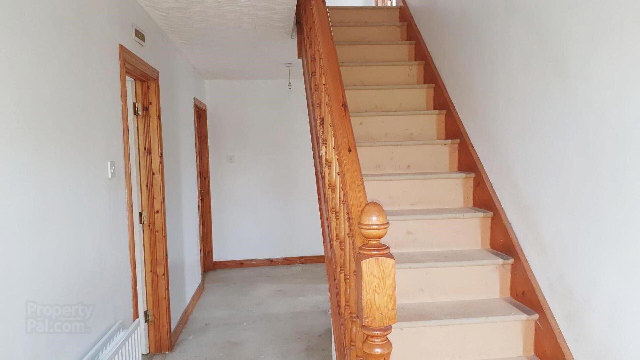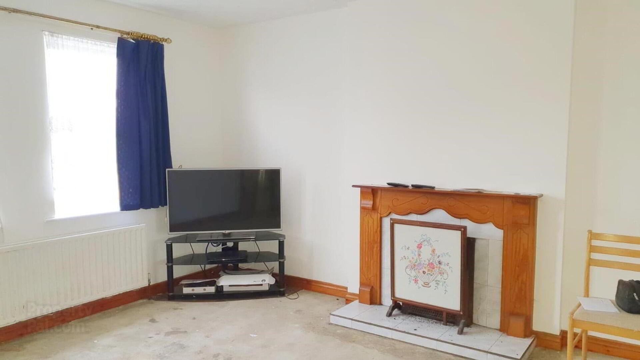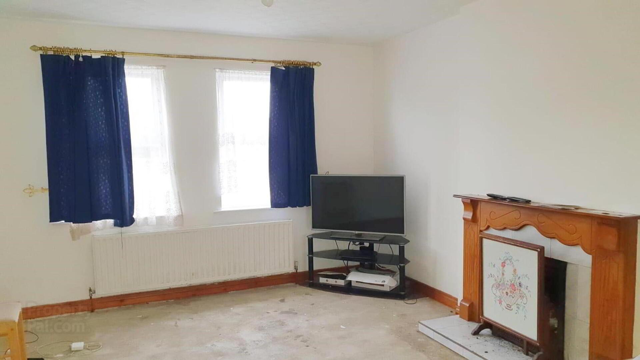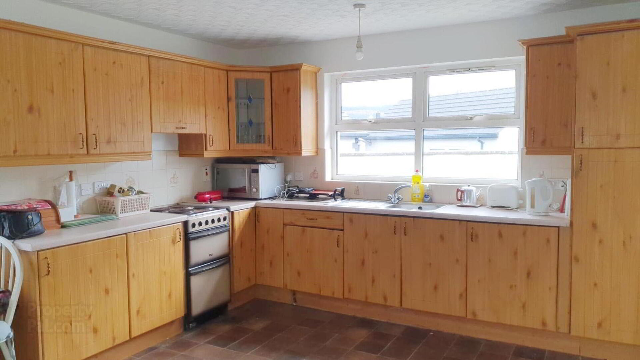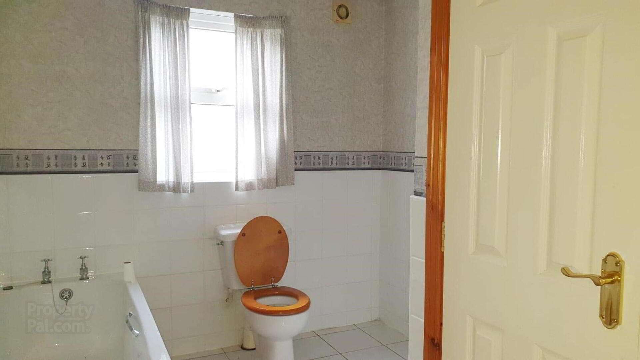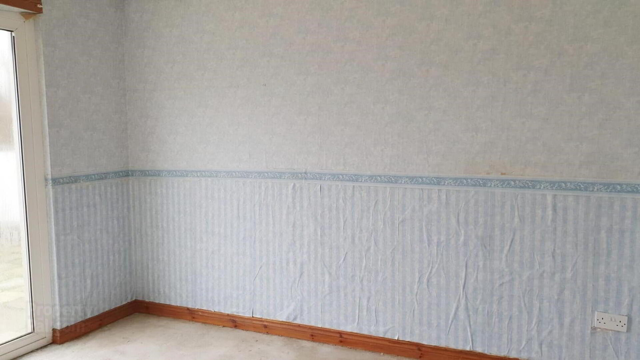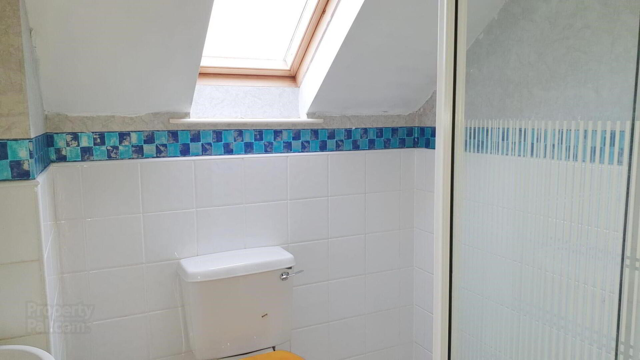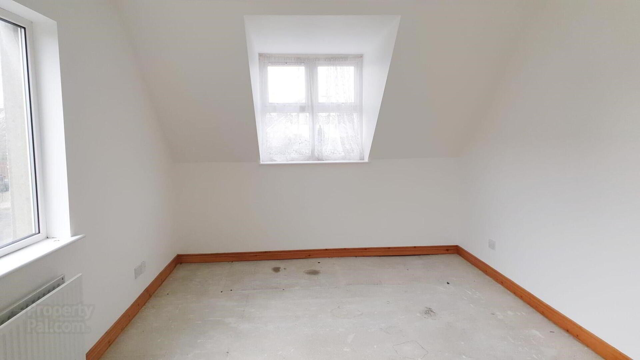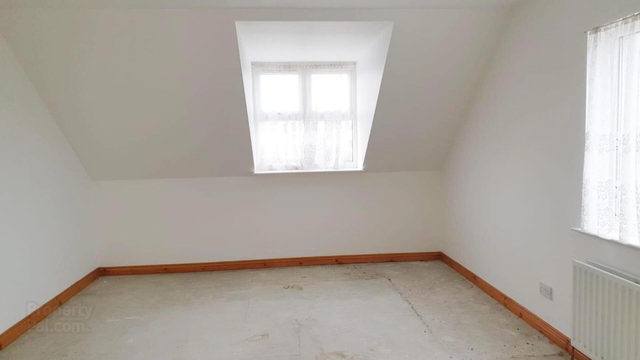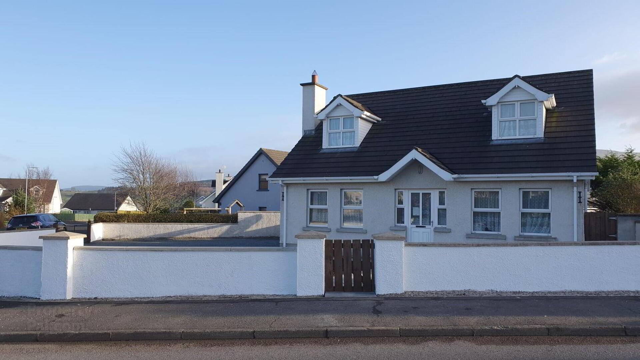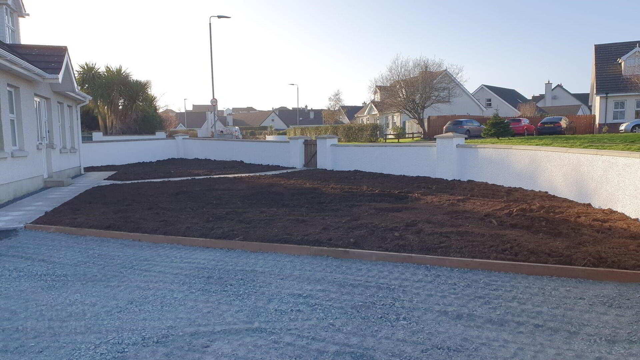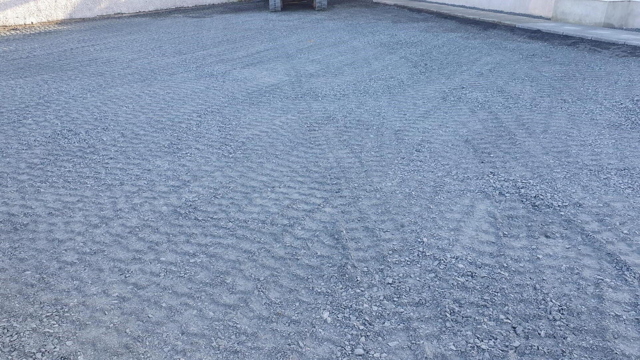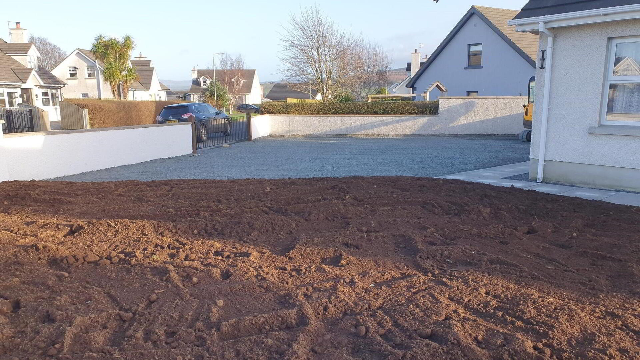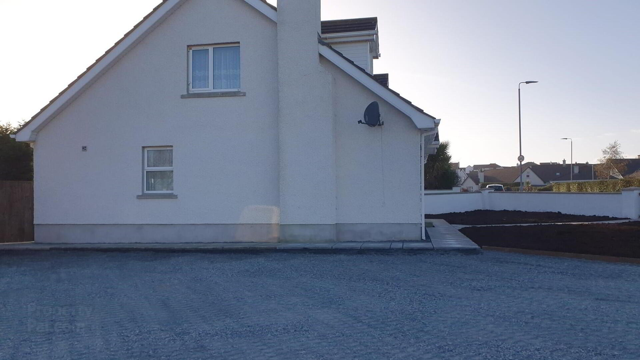19 Leyland Heights,
Ballycastle, BT54 6DN
4 Bed Detached Chalet
Offers Around £250,000
4 Bedrooms
1 Reception
Property Overview
Status
For Sale
Style
Detached Chalet
Bedrooms
4
Receptions
1
Property Features
Tenure
Not Provided
Energy Rating
Heating
Oil
Broadband
*³
Property Financials
Price
Offers Around £250,000
Stamp Duty
Rates
£1,381.05 pa*¹
Typical Mortgage
Legal Calculator
Property Engagement
Views Last 7 Days
192
Views Last 30 Days
944
Views All Time
11,245
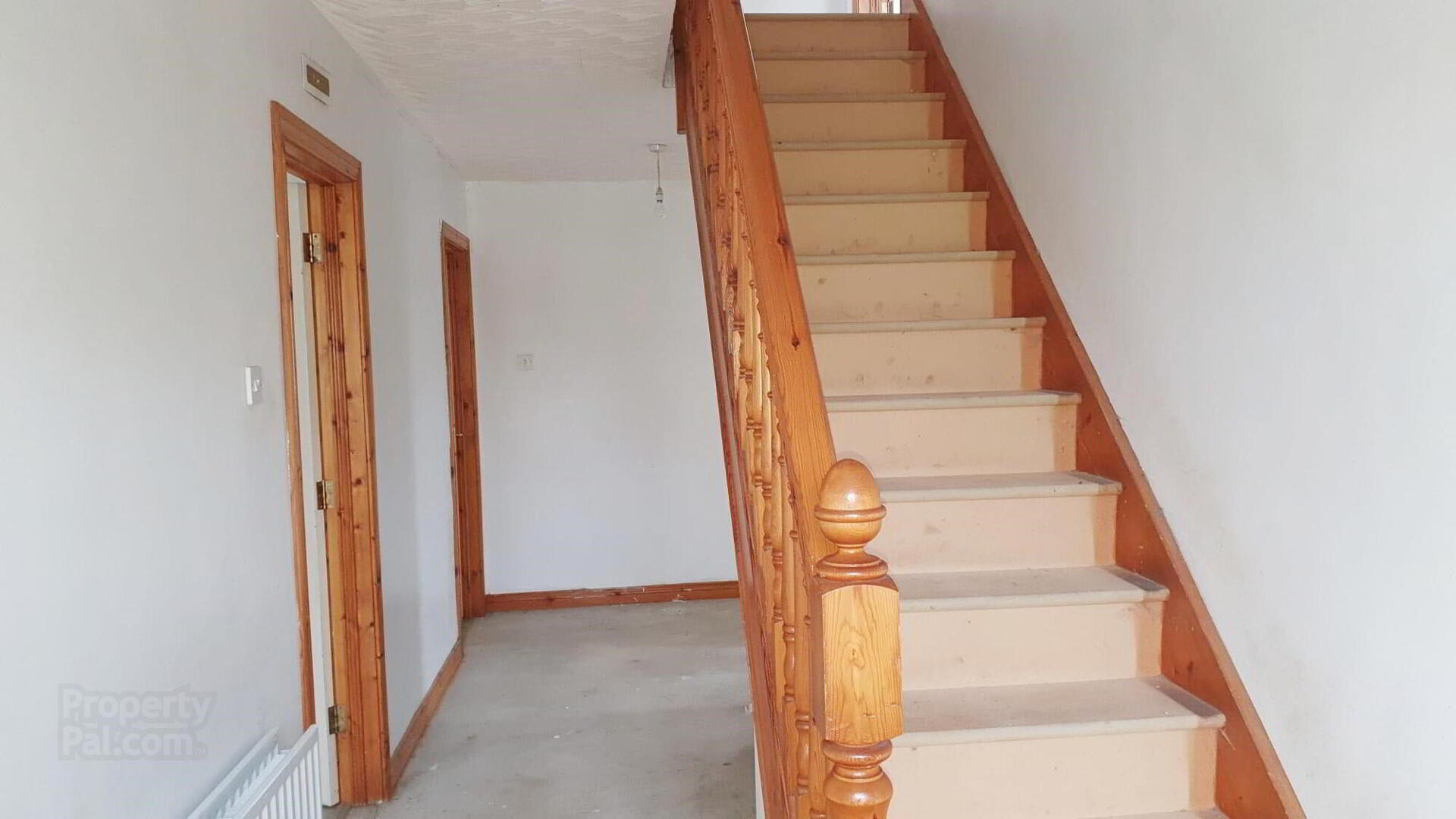
Features
- Oil fired heating.
- uPVC double glazed windows.
- 4 bedroom accommodation with option available to provide a 5th bedroom.
- South facing garden area to rear.
A detached chalet bungalow situated on a spacious corner site within the popular Leyland/Whitehall development just off Leyland Road within walking distance to the Eurospar supermarket, Dalriada Health Centre, etc. The property offers deceptively spacious 4 bedroom accommodation and should appeal to many. Viewings can be arranged through agents.
- Entrance Hall
- Lounge
- With tiled open fireplace, mantle board, open plan archway to kitchen and dining.
- Kitchen/Dining
- Having a range of fitted eye and low level units, stainless steel sink unit, tiled between worktops and eye level units.
- Utility Room
- Plumbed for a washing machine.
- Bathroom & w.c combined
- With wash hand basin, tiled flooring and partly tiled walls.
- Hotpress/Linen Cupboard
- Bedroom 1
- Bedroom 2/Family Room
- With patio doors to rear patio area.
- First Floor Landing Area
- Shower Room
- With wash hand basin, w.c, shower unit.
- Bedroom 3
- With dormer window to front.
- Bedroom 4
- With dormer window to front and twin access doors allowing the option of sub division into a 5th bedroom if required.
- Exterior Features
- Spacious corner site.
- Wall enclosed with good parking facilities to side.
- Pedestrian gate access to footpath.
- Enclosed paved patio area to rear.
Directions
Turn off Market Street at the roundabout just before Eurospar onto Leyland Road and take left info Whitehall Avenue. The property is located a short distance along same on the left on the corner of Leyland Heights and Whitehall Avenue.

