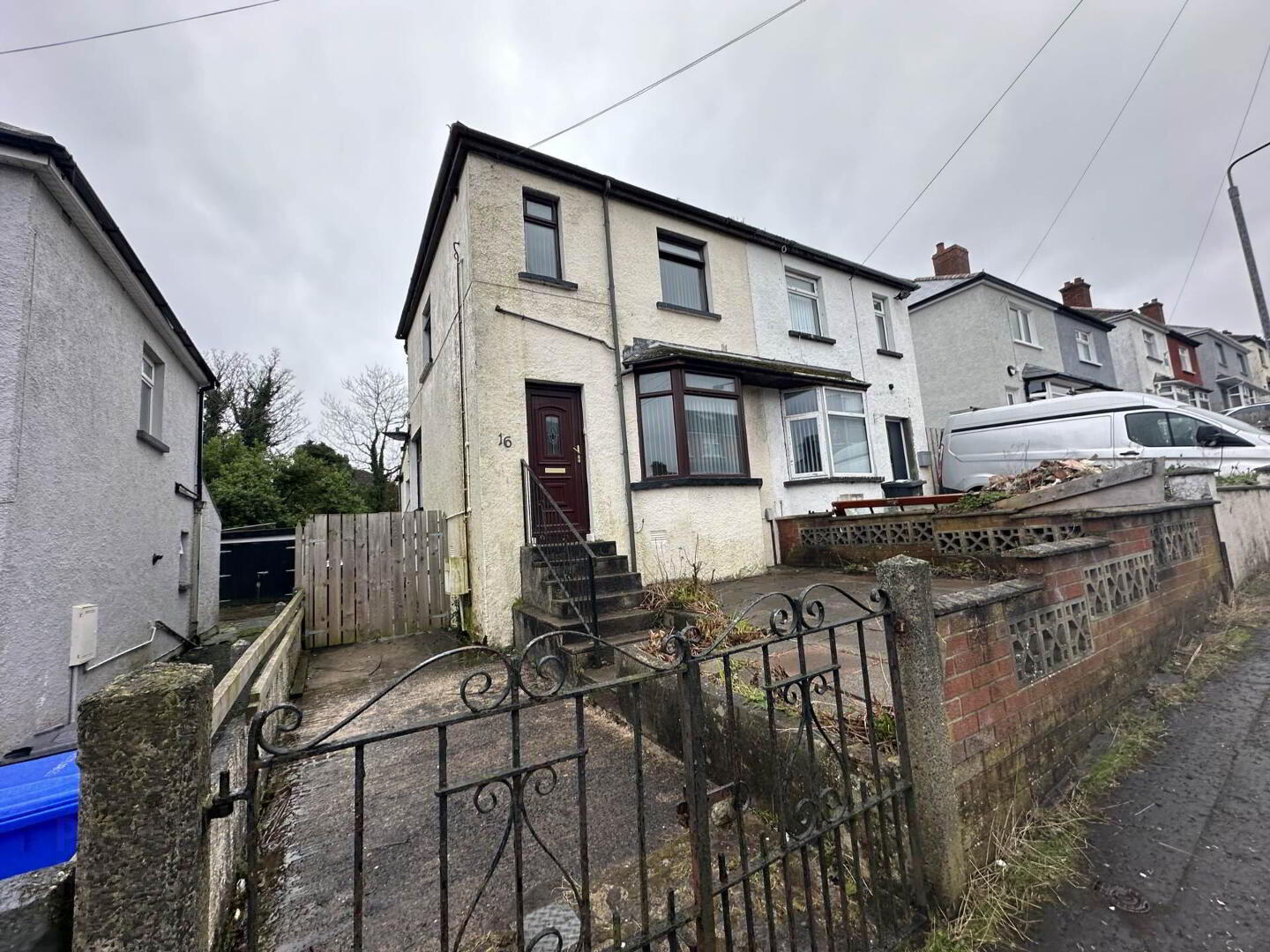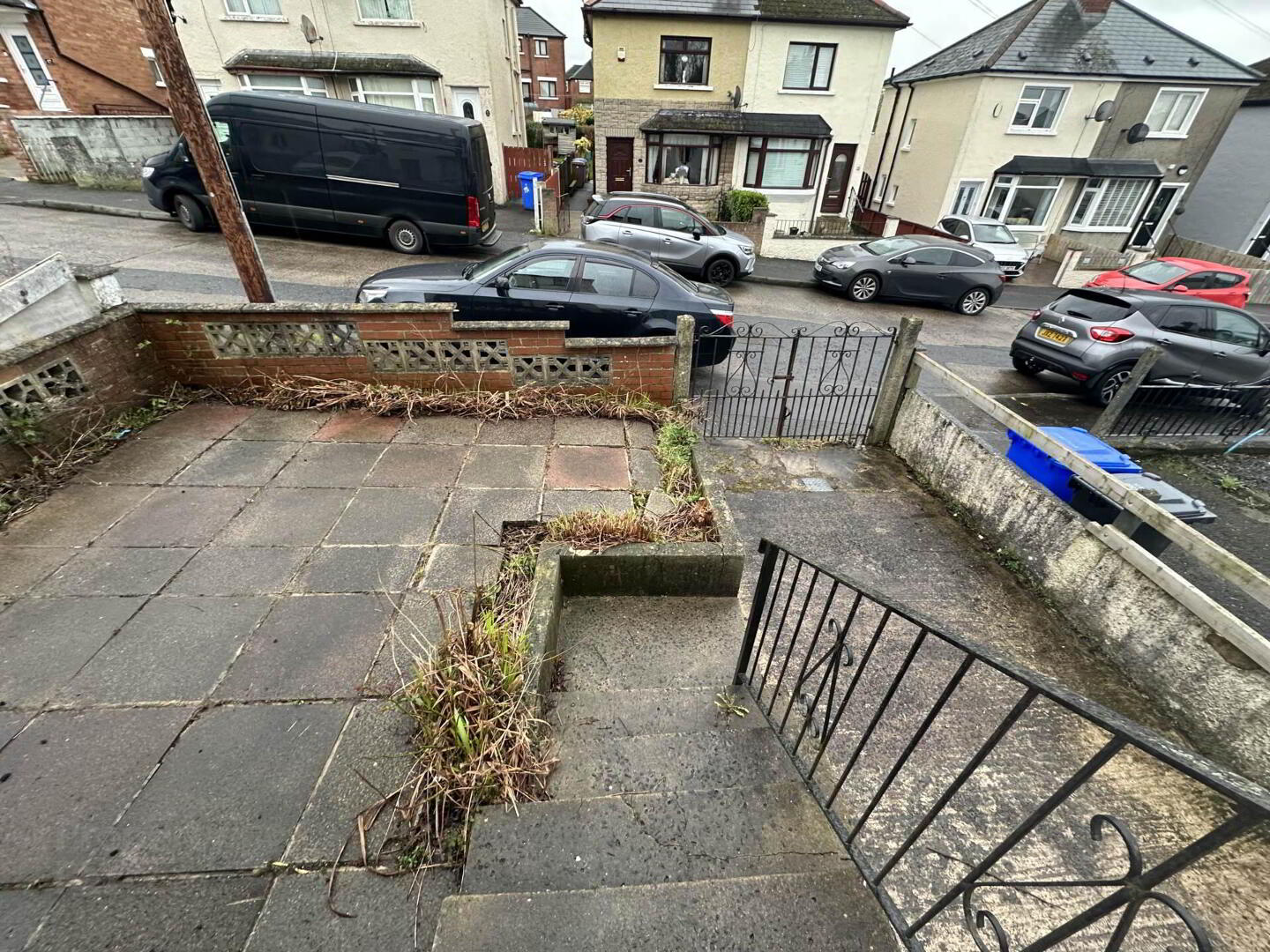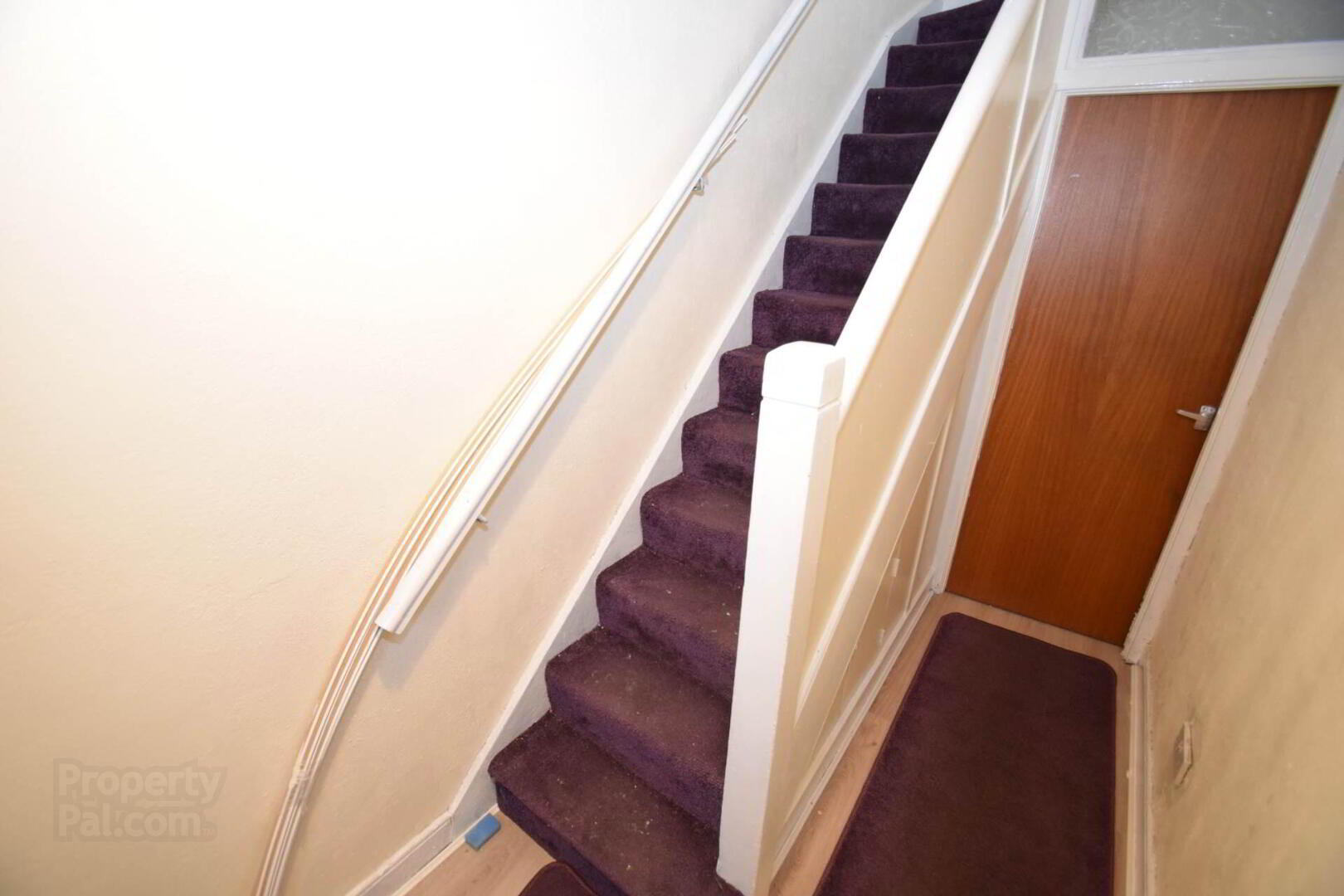


16 Silverstream Park,
Ballysillan, Belfast, BT14 8GU
3 Bed Semi-detached House
Sale agreed
3 Bedrooms
1 Bathroom
1 Reception
Property Overview
Status
Sale Agreed
Style
Semi-detached House
Bedrooms
3
Bathrooms
1
Receptions
1
Property Features
Tenure
Leasehold
Energy Rating
Heating
Gas
Broadband
*³
Property Financials
Price
Last listed at Offers Over £79,950
Rates
£500.39 pa*¹
Property Engagement
Views Last 7 Days
97
Views Last 30 Days
364
Views All Time
38,047

Features
- Excellent Semi Detached Family Home
- Bright and Spacious Lounge
- Fully Fitted Kitchen
- Three Good Sized Bedrooms
- Shower Room
- Gas Fired Central Heating
- Double Glazed Windows Throughout
- Good Sized Gardens
- Next to a Wide Range of Local Shops, Schools & Public Transport Routes to City Centre
- Will Appeal to a Wide Range of Potential Buyers
Upon entry, you will be greeted by a bright and airy hallway leading to the reception room. Complete with double glazing and gas central heating, this room provides a warm and welcoming atmosphere for entertaining guests or unwinding with family.
The kitchen features a range of modern appliances, including an integrated hob and an extractor fan. With plenty of storage space for all your cooking essentials , meal times with family and friends will be a breeze.
Upstairs there are three bedrooms. All of the bedrooms are light and spacious, offering a tranquil retreat after a busy day. The family bathroom is well-equipped with a low flush W/C , shower, and wash hand basin.
Outside, the private garden is the perfect space for summer barbecues or children`s play. To the front of the property there is a driveway with ample parking space.
Situated in an ideal location, this property is just a short drive from the city centre, providing easy access to renowned restaurants, shopping centres, and entertainment venues including the Belfast Waterfront Hall, the Grand Opera House, and the Ulster Museum.
Overall, this property offers the perfect combination of location, space, and value. Book a viewing today to appreciate all that this charming home has to offer.
Ground floor
ENTRANCE HALL
RECEPTION OPEN PLAN - 13'10" (4.22m) x 21'3" (6.48m)
Laminate flooring, feature fire place, bay window
KITCHEN - 9'11" (3.02m) x 13'9" (4.19m)
Modern fitted kitchen comprising of high and low level units, formica work surfaces, integrated hob, stainless steel extractor fan, stainless steel sink drainer, plumbed for washing machine, anti slip lino
First floor
BEDROOM (1) - 8'8" (2.64m) x 9'5" (2.87m)
BEDROOM (2) - 8'8" (2.64m) x 9'5" (2.87m)
BEDROOM (3) - 6'10" (2.08m) x 5'4" (1.63m)
SHOWER ROOM - 6'6" (1.98m) x 5'3" (1.6m)
Fully fitted shower room comprising of pedestal wash hand basin, low flush W/C, shower cubicle, vinyl flooring, wooden wall panelling
Outside
FRONT
Driveway with wrought iron gates, steps leading to property
REAR
Garden laid in lawn, patio area
Notice
Please note we have not tested any apparatus, fixtures, fittings, or services. Interested parties must undertake their own investigation into the working order of these items. All measurements are approximate and photographs provided for guidance only.




