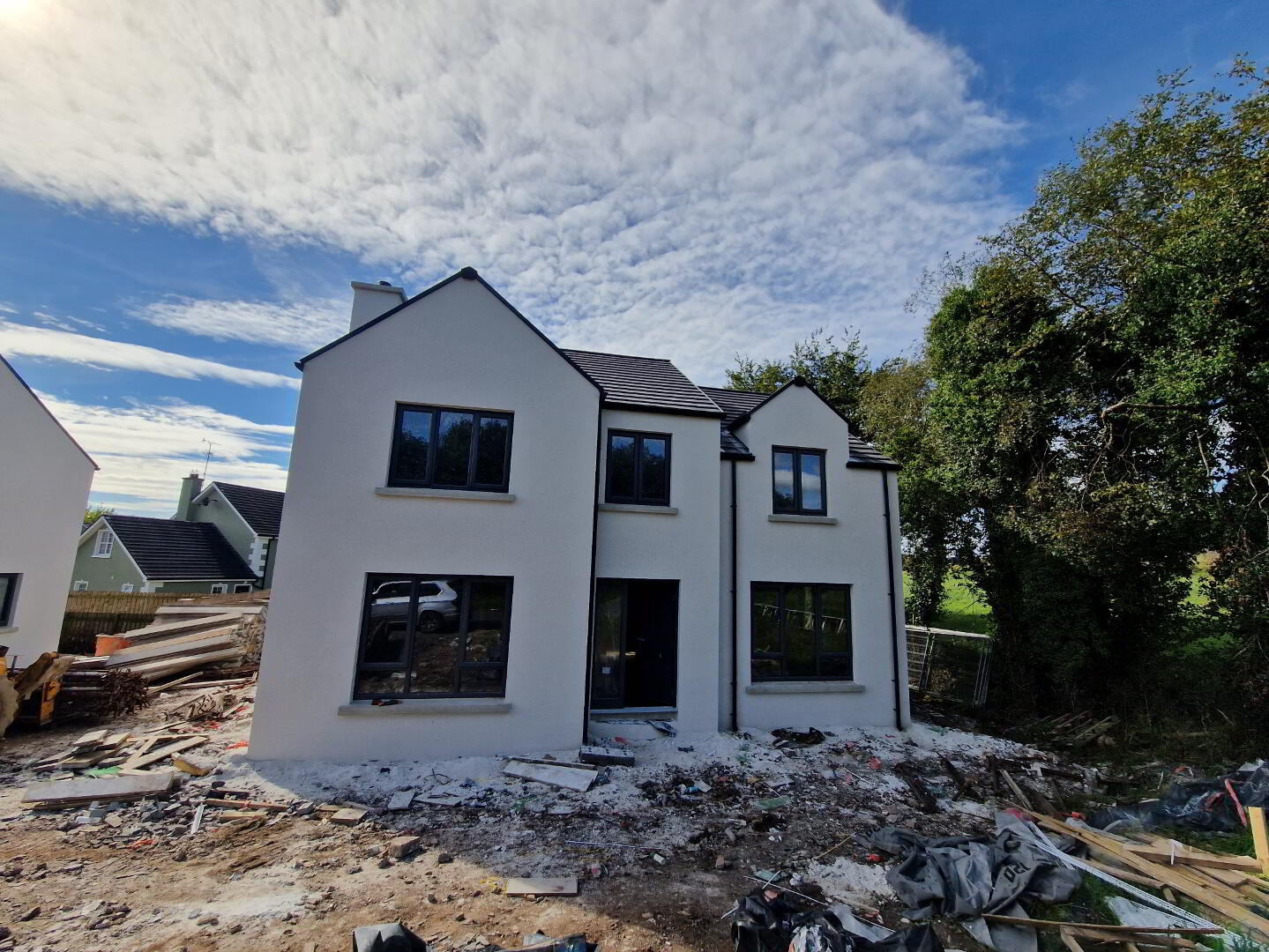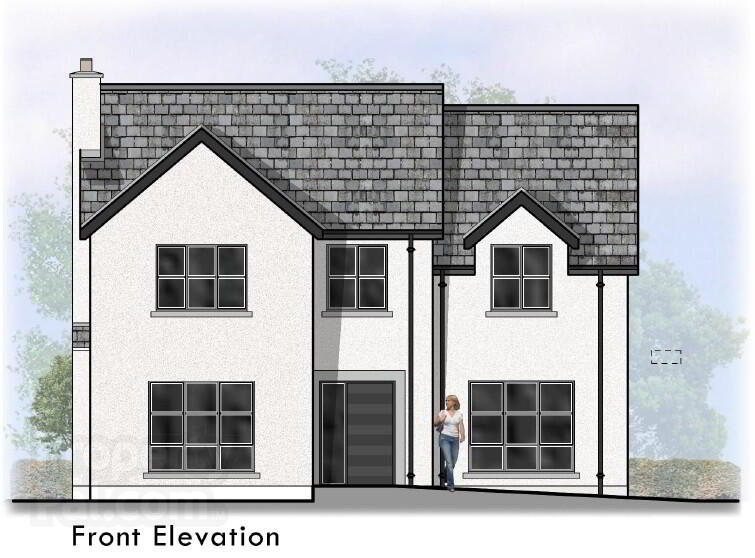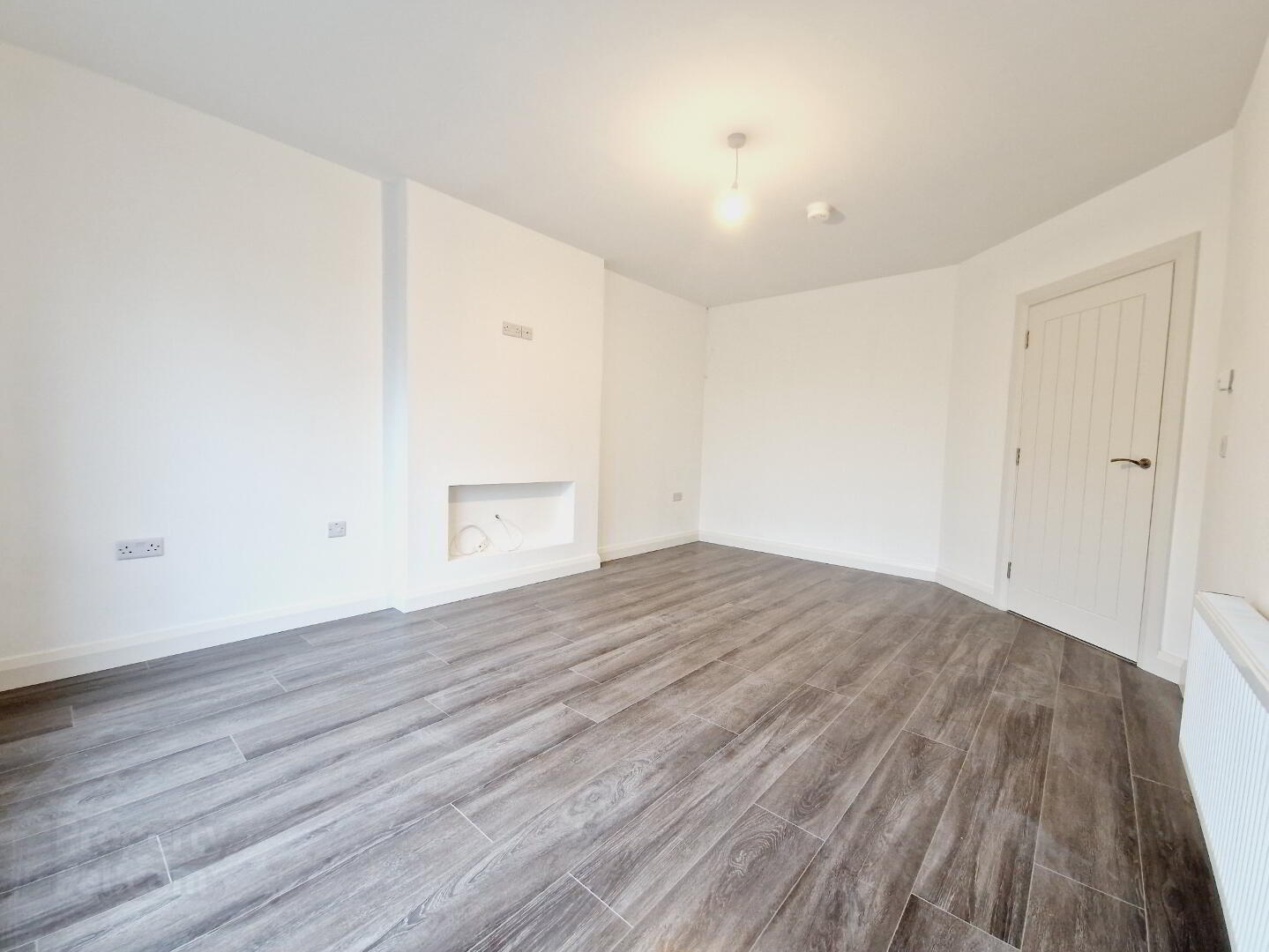


Type 2, Glencam Road,
Killyclogher, Omagh, BT79 7HB
4 Bed Detached House (2 homes)
This property forms part of the Glencam Road development
Price £320,000
4 Bedrooms
2 Bathrooms
2 Receptions
Show Home Open By appointment only
Property Overview
Status
New Phase
Style
Detached House
Bedrooms
4
Bathrooms
2
Receptions
2
Property Features
Tenure
Not Provided
Heating
Oil
Property Financials
Price
£320,000
Stamp Duty
Typical Mortgage
Property Engagement
Views Last 7 Days
236
Views Last 30 Days
928
Views All Time
8,144
Glencam Road Development
| Unit Name | Price | Size | Site Map |
|---|---|---|---|
| 121 Glencam Road | £320,000 | ||
| 123 Glencam Road | £320,000 |
121 Glencam Road
Price: £320,000
Size:
123 Glencam Road
Price: £320,000
Size:

Show Home Open Viewing
By appointment only
AN EXCLUSIVE RANGE OF SUPERB FULL TURNKEY HOMES
Situated on the edge of the charming and vibrant Village of Killyclogher.
Located just off the Old Mountfield Road, Killyclogher these exclusive new homes offer a variety of house types all featuring a turnkey finish with particular attention paid to detail in the external facades.
With a variety of detached and semi-detached homes on offer, these homes are perfect for first time buyers and for the growing families wishing to find their forever home. Boasting an impressive range of impeccable homes overlooking the countryside offering privacy and seclusion, all while promising easy access to a multitude of amenities within Killyclogher Village and Omagh Town Centre.
Turnkey Package
Kitchen/Dining Area
- Choice of kitchen doors, worktops and handles
- Integrated electrical appliances to include electric oven, hob, extractor fan, dishwasher and fridge/freezer
- 1 1/2 bowl stainless steel sink unitLow voltage recessed down lights
Utility Room
- Choice of doors, worktops and handles
Bathroom and En-Suite
- Contemporary white sanitary ware with chrome fittings
- Thermostatically controlled shower in bathroom and en-suite
- Chrome heated towel radiator in bathroom
- Full height tiling to shower enclosures
Flooring
- Laminated wooden floor in lounge and bedrooms (Choice of colours available)
- Tiled entrance hall, kitchen/dining area, utlity room, back entrance hall, bathroom and en-suite
Heating
- Oil
- Electric fire to living room
Internal Features
- Internal walls and ceilings painted along with internal woodwork
- Contemporary skirting and architraves
- Internal Oak shaker doors with contemporary ironmongery
- Smoke, heat and carbon monoxide detectors
- Comprehensive range of electrical sockets and USB points in kitchen and master bedroom
- Connection sockets for television and telephone points
- Wired for security alarm
External Features
- Traditionally block construction
- Traditional finish tiled roof
- High standard floor, wall and loft insultation to ensure minimal heat loss
- Maintenance free uPVC energy efficient windows with lockable system (where appropriate)
- Gardens to front and rear topsoiled and seeded
- Timber private fencing to rear (where appropriate)
- Feature lights to external doors
- Flagged patio area
NB. Internal pictures show some of the finishes of other properties completed by the developer and are only for illustration purposes.

