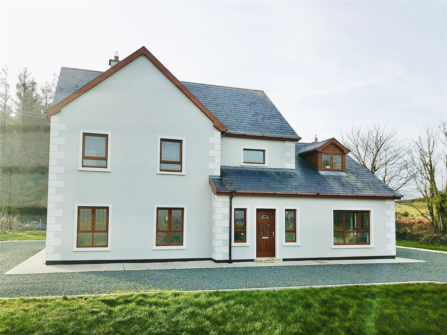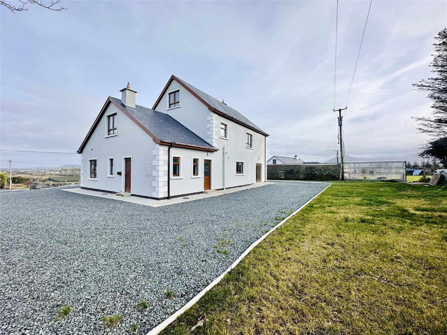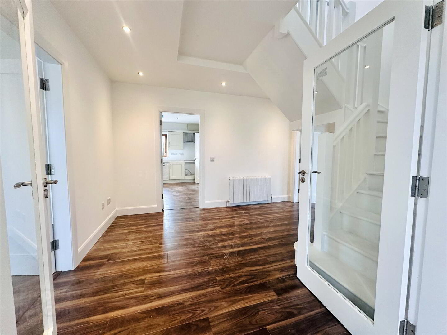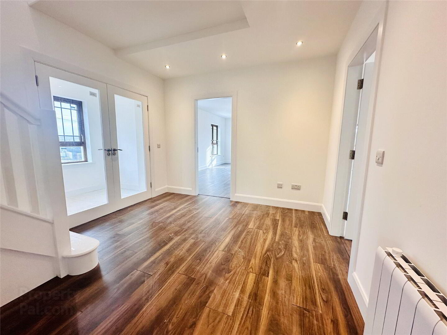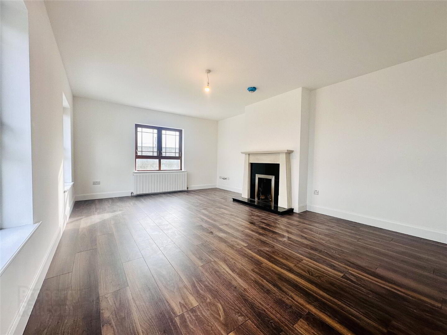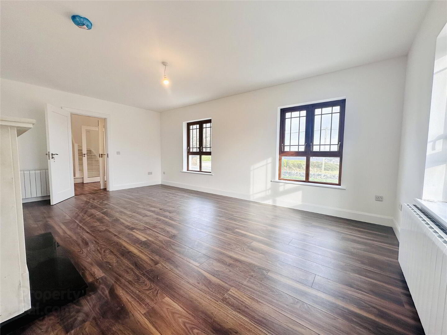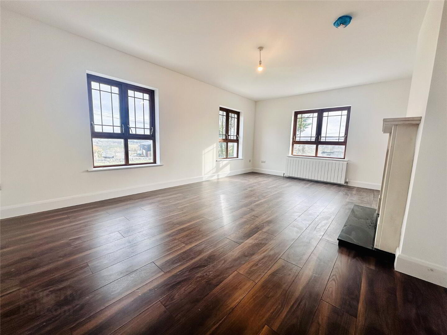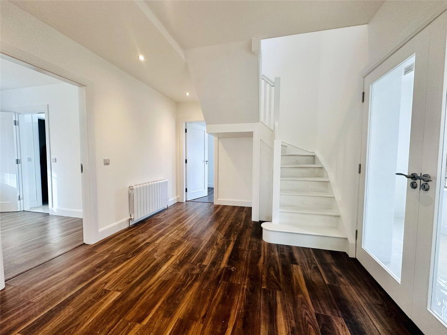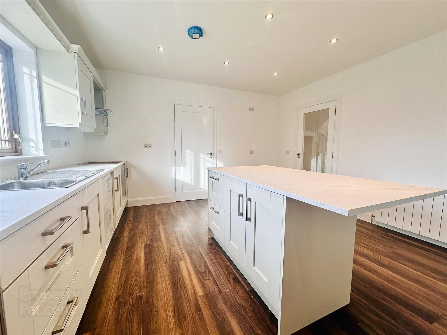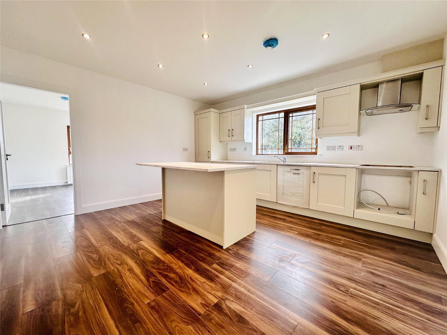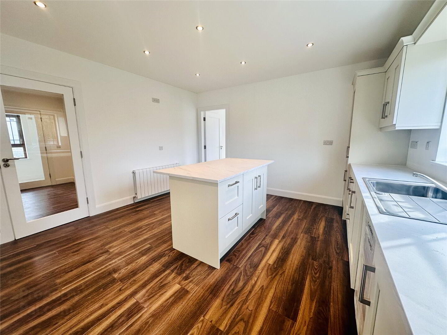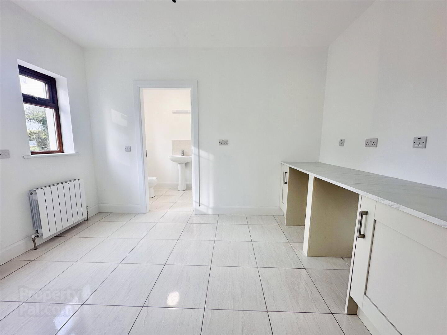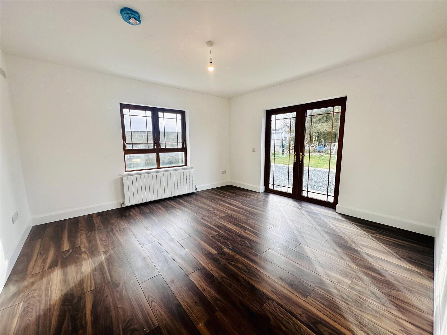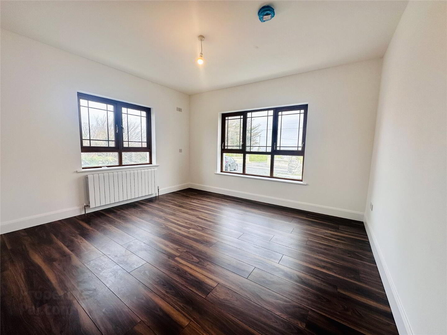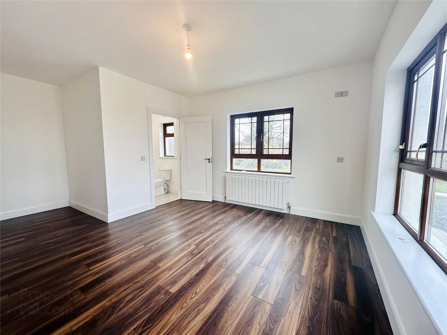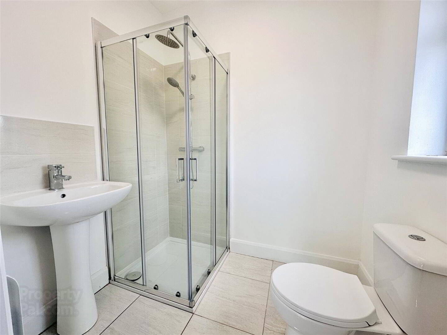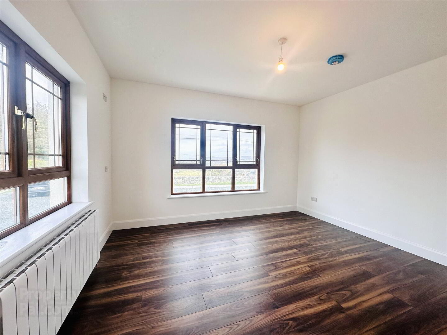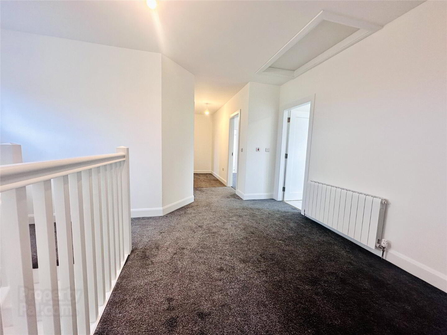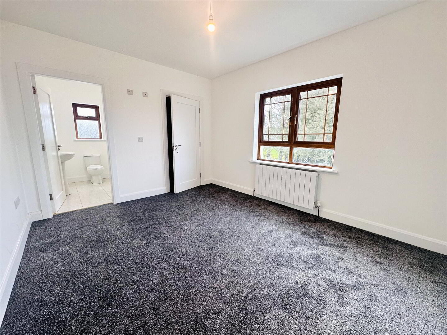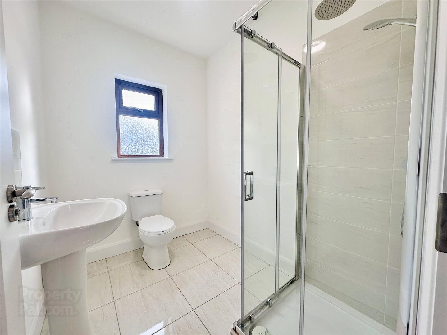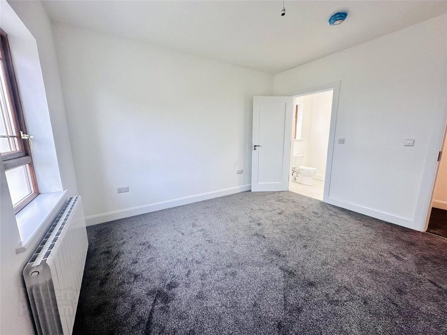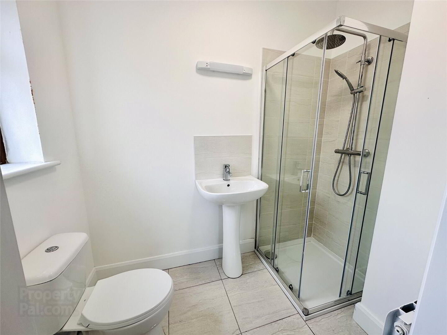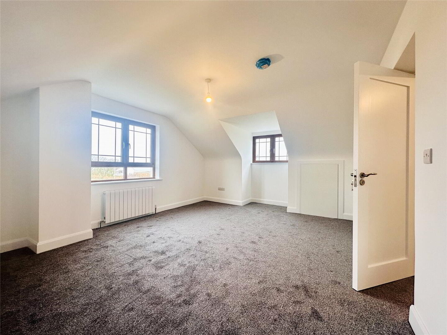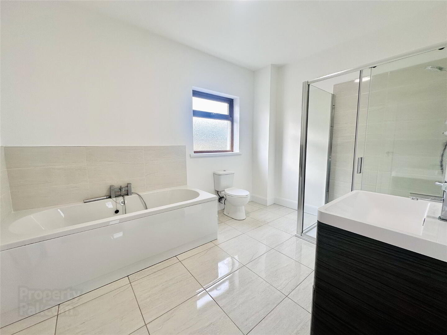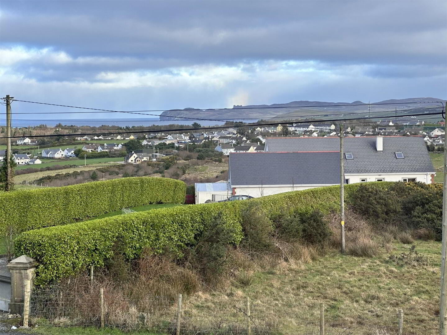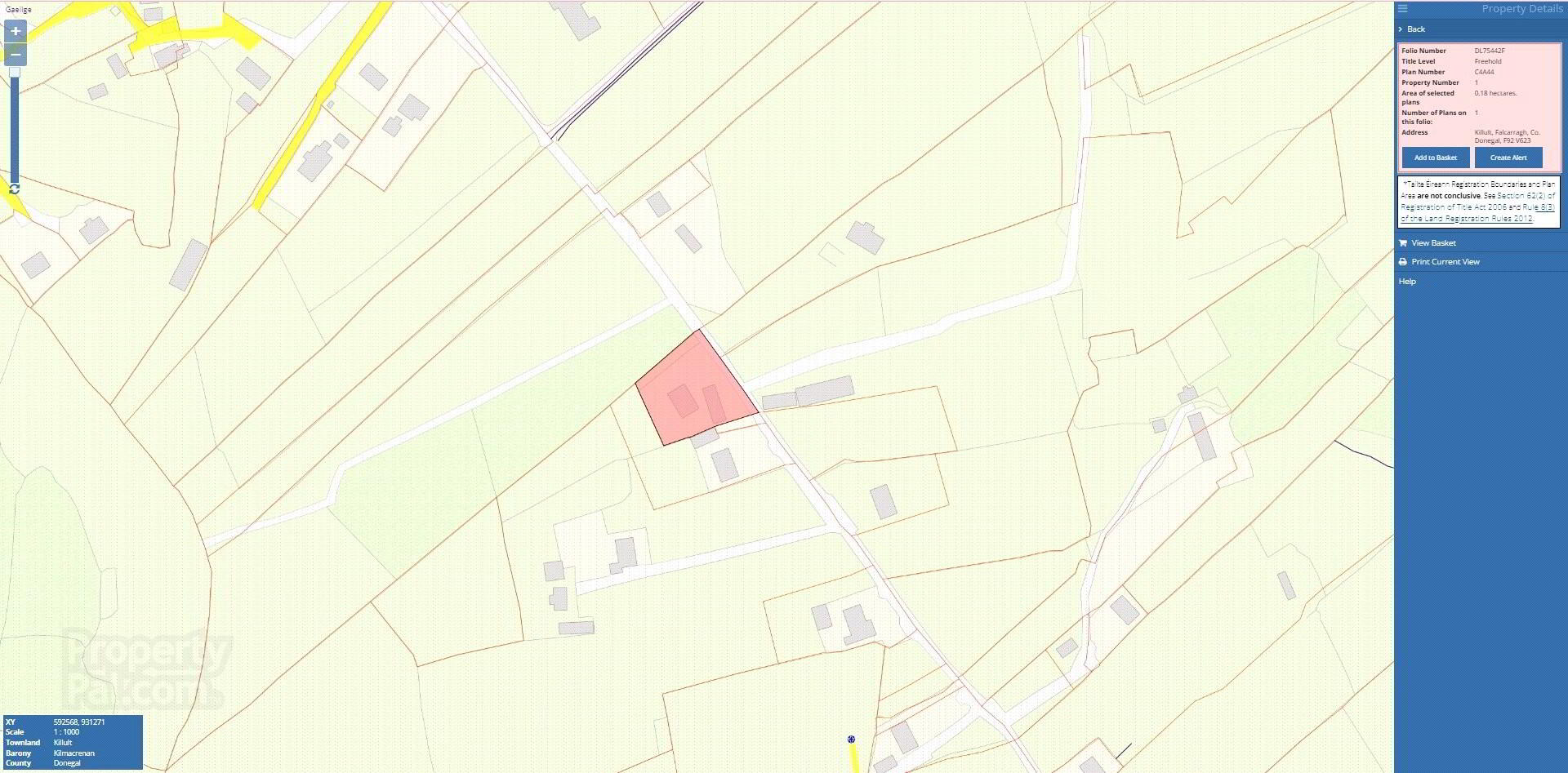Killult
Falcarragh, F92V623
Walk Through Video
Asking Price €375,000
5 Bedrooms
4 Bathrooms
2 Receptions
Property Overview
Status
For Sale
Style
Detached House
Bedrooms
5
Bathrooms
4
Receptions
2
Property Features
Size
227 sq m (2,443.4 sq ft)
Tenure
Not Provided
Energy Rating

Heating
Oil
Property Financials
Price
Asking Price €375,000
Stamp Duty
€3,750*²
Property Engagement
Views Last 7 Days
69
Views Last 30 Days
449
Views All Time
6,713
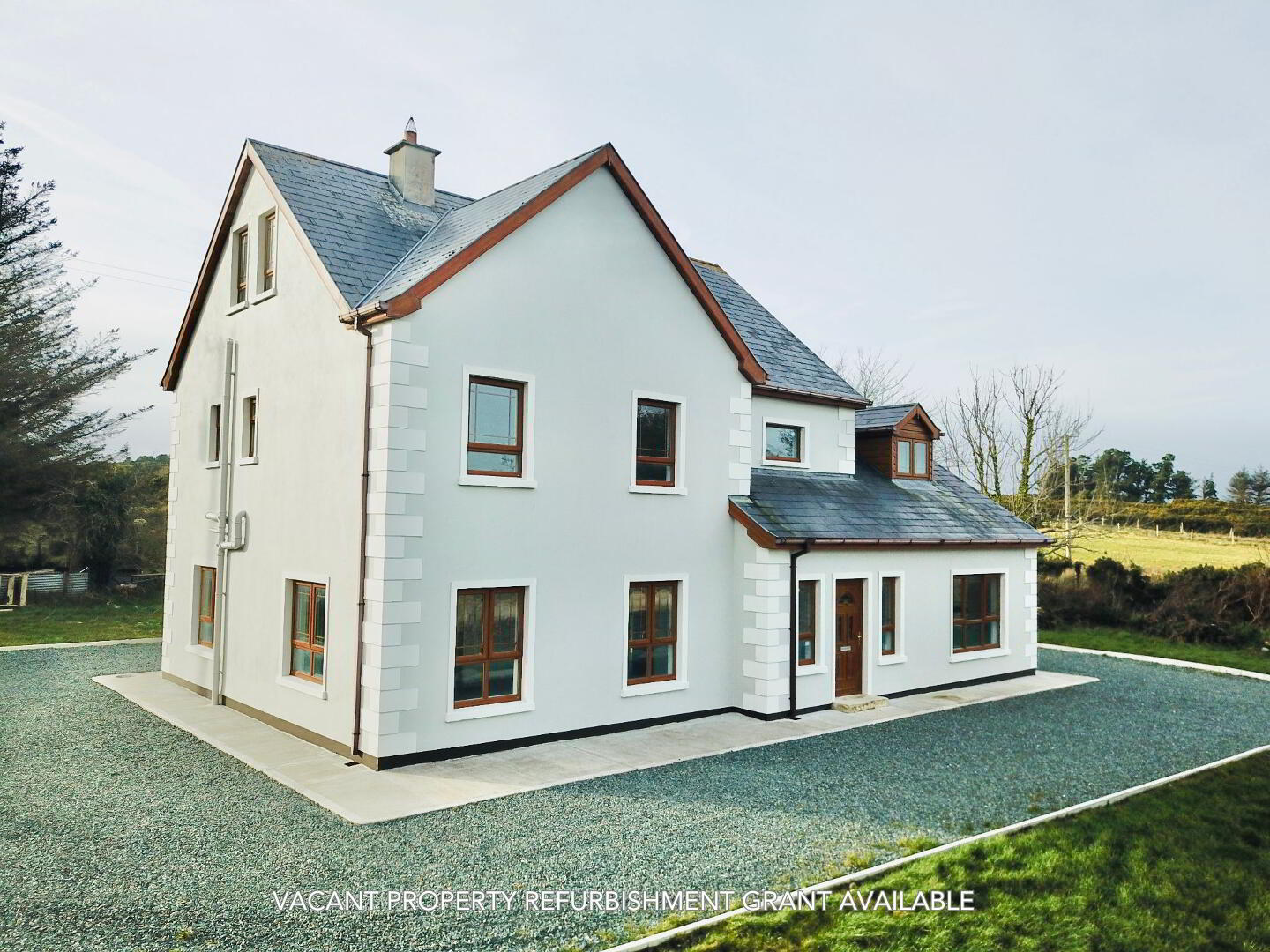
Features
- Modern Detached Design: Boasting a sleek and stylish ambience, the home embodies contemporary living.
- Five Bedrooms and Four Bathrooms: Ample space and luxurious bathing facilities accommodate the needs of modern families.
- High-Quality Finishes: Meticulously selected finishes exude sophistication and durability.
- Generous Living Space: Approximately 227 sq m (2,443 sq ft) offers ample room for living, entertaining, and relaxation.
- Convenient Location: Enjoy the peacefulness of Killult while remaining close to Falcarragh's amenities and superb beaches.
A meticulously crafted, detached home offering five bedrooms and four bathrooms, showcasing contemporary design and top-of-the-line finishes throughout. Built in 2004 and recently modernised / completed internally to superior standards, this expansive property delivers approximately 227 sq m (2,443 sq ft) of luxurious living space, ideally suited for families seeking contemporary comfort. Nestled on a generous 0.18 Ha (0.44 Acres) site, the property offers a sense of serenity while remaining conveniently located just a 3-minute drive from Falcarragh's town centre.
VACANT HOME REFURBISHMENT GRANT: A grant of up to €50,000 for houses which have been vacant in excess of two years will likely be available for the new owner occupiers.
Accommodation
Ground Floor
Vestibule Porch 3.77m x 1.31m (12'4" x 4'4") Large porcelain style tiled flooring.
Inner Hall 3.95m x 3.24m (13' x 10'8") Laminate flooring incorporating stairs to first floor. Glass panel doors from vestibule porch to inner hall. Recessed ceiling lighting.
Sitting Room 6.05m x 4.02m (19'10" x 13'2") Stone effect fireplace with marble insert and hearth. Wired for TV. Double aspect room with distance water views.
Kitchen 4.36m x 4.15m (14'4" x 13'7") Laminate timber flooring. Newly installed modern kitchen, stainless steel sink unit with drainer. Extractor fan. Recessed ceiling lighting.
Dining Room 4.16m x 4.06m (13'8" x 13'4") Laminate flooring. Patio doors to rear garden.
Utility Room 3.66m x 2.36m (12' x 7'9") Tiled flooring, door to rear garden. Plumbed for washing machine and tumble dryer.
WC and WHB 1.88m x 1.56m (6'2" x 5'1") WC and WHB with tiled splash back and shaver light.
Bedroom 4.05m x 3.89m (13'3" x 12'9") plus 1.97m x 1.73m (6'6" x 5'8") Laminate flooring. Dual aspect bedroom. En-Ensuite Shower Room 1.97m x 1.59m (6'6" x 5'3") WC and WHB with tiled splashback, ¾ tiled shower cubicle. Tiled flooring. External window.
First Floor
Primary Bedroom 4.06m x 3.29m (13'4" x 10'10") Carpet flooring. En-Suite Shower Room 2.31m x 1.78m (7'7" x 5'10") Tiled floor, ¾ tiled shower cubicle with WC and WHB with tiled splash back. Walk in Wardrobe 2.31m x 1.21m (7'7" x 4') Carpet flooring.
Bedroom 5.01m x 4.08m (16'5" x 13'5") plus 1.26m x 0.65m (4'2" x 2'2") Carpet flooring, dual aspect bedroom with dormer window. Access to eaves storage space.
Bathroom 3.50m x 2.55m (11'6" x 8'4") ¾ tiled shower cubicle with electric Mira Elite SE shower unit, WC, WHB with tiled splash back on a two drawer pedestal storage unit. Bath with shower head and tiled splash back. Tiled flooring.
Bedroom 3.57m x 2.84m (11'9" x 9'4") plus 2.46m x 0.88m (8'1" x 2'11") Carpet flooring.
Bedroom 3.72m x 3.47m (12'2" x 11'5") Carpet flooring. En-Suite Shower Room 1.87m x 1.38m (6'2" x 4'6")
plus 0.90m x 0.44m (2'11" x 1'5") WC and WHB with tiled splash back. ¾ tiled shower cubicle. Tiled flooring.
Outside
External Boiler Room 1.48m x 1.47m (4'10" x 4'10")
Directions
Insert F92 V623 into google maps on your mobile phone and the map will take you directly to the property.
BER Details
BER Rating: C2
BER No.: 117022210
Energy Performance Indicator: 185.8 kWh/m²/yr

Click here to view the video
