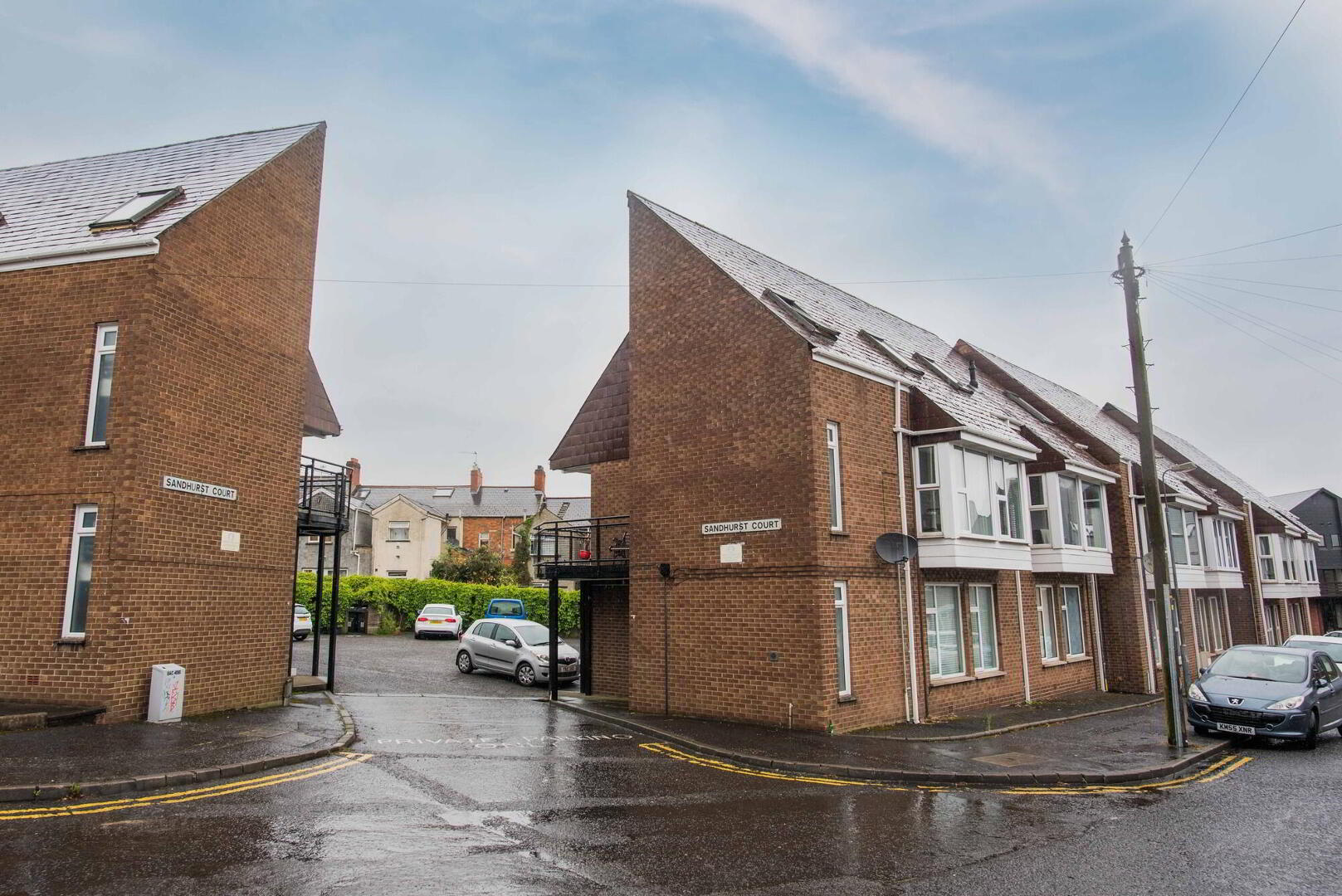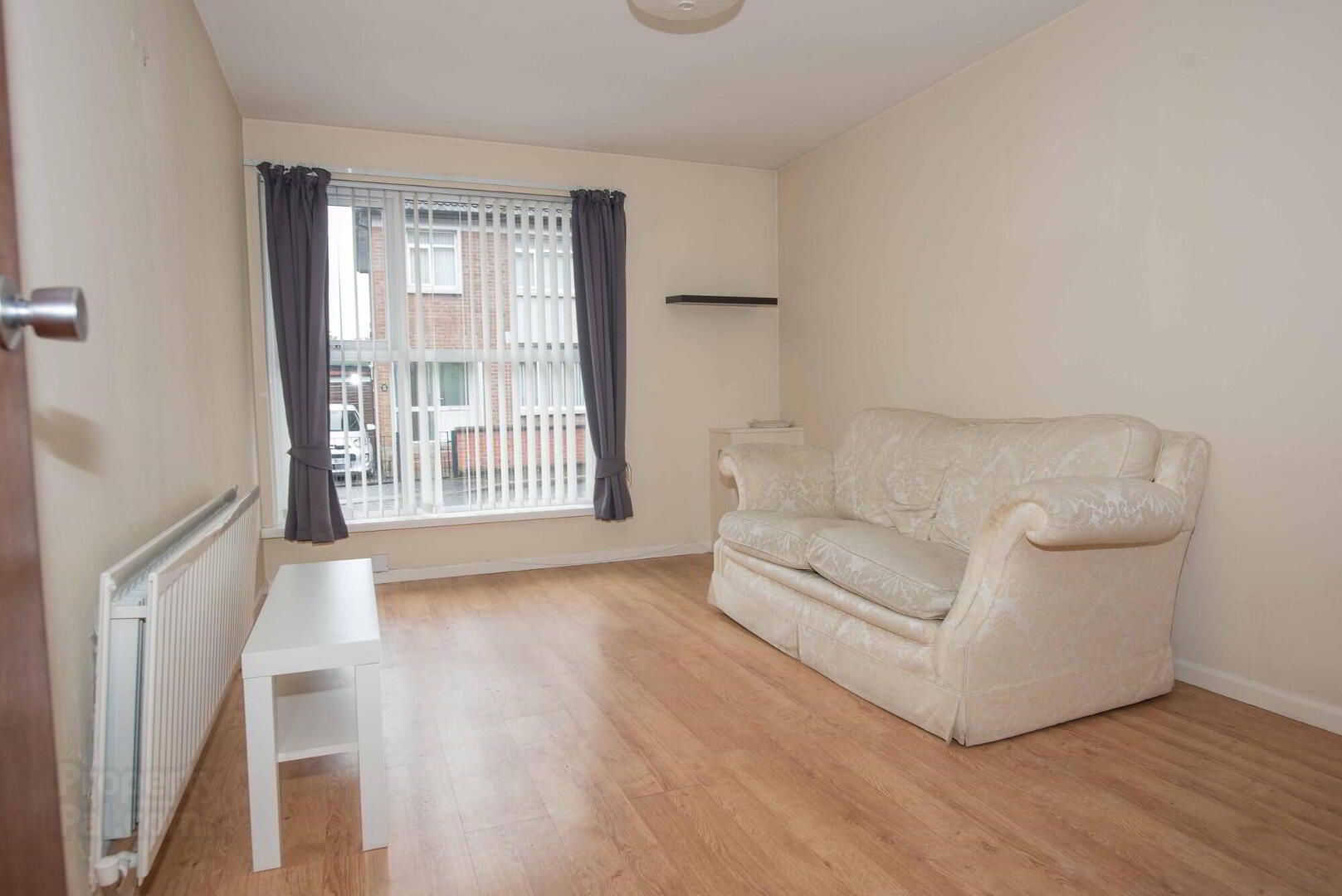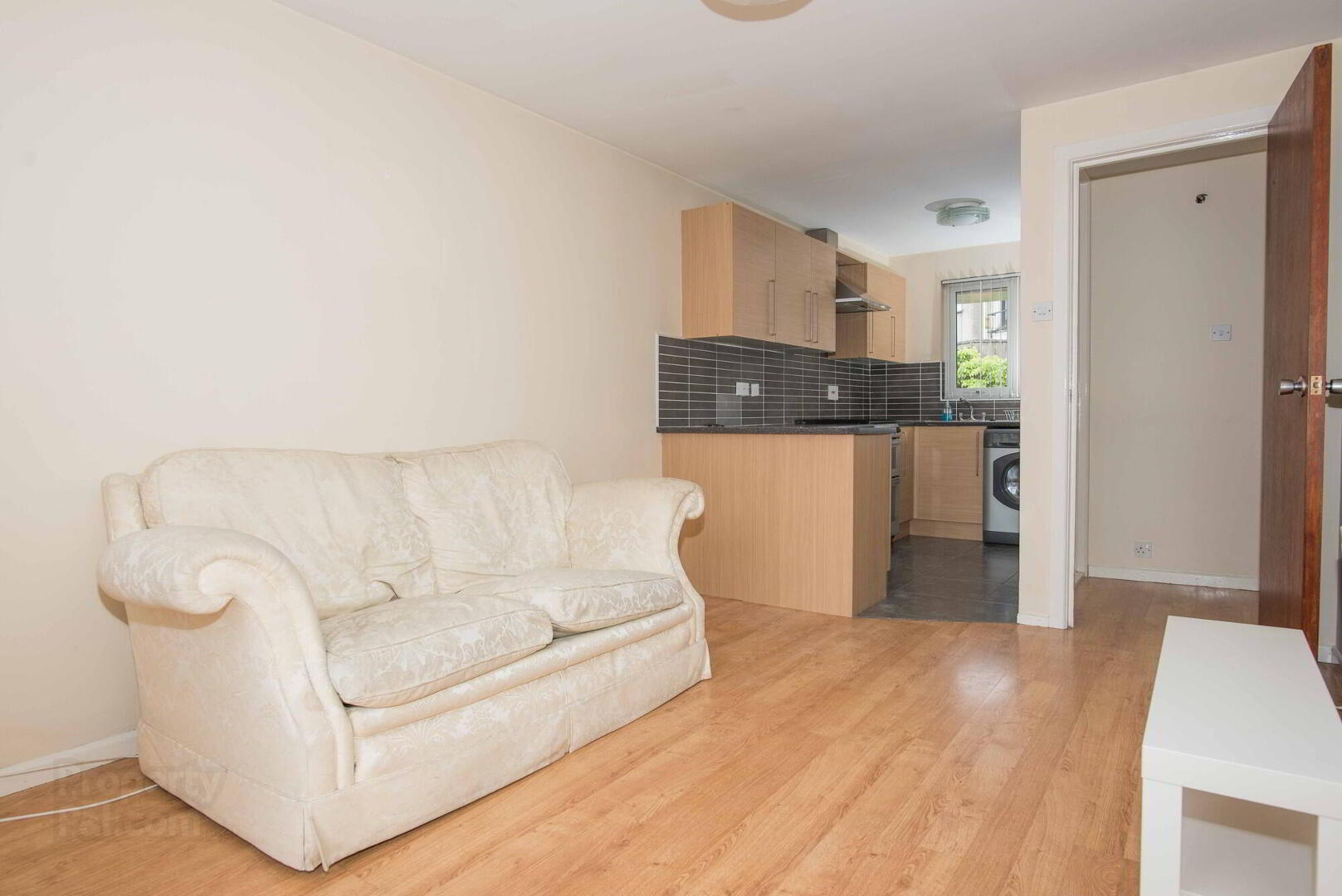


15 Sandhurst Court,
Colenso Parade, Belfast, BT9 5BA
1 Bed Apartment
Sale agreed
1 Bedroom
Property Overview
Status
Sale Agreed
Style
Apartment
Bedrooms
1
Property Features
Tenure
Not Provided
Energy Rating
Heating
Gas
Broadband
*³
Property Financials
Price
Last listed at Offers Around £135,000
Rates
£705.10 pa*¹
Property Engagement
Views Last 7 Days
18
Views Last 30 Days
96
Views All Time
6,074

Features
- Ground Floor Apartment in a Prime Stranmillis Location
- Bright & Spacious Lounge with Dining Area
- Open Plan Fitted Kitchen
- One Good Sized Bedroom
- Bathroom with White Suite
- Gas Central Heating/ Double Glazing
- Allocated Car Parking Space
- Beautifully Presented & Bright Apartment Finished to a High Standard
- Convenient to a Range of Amenities Including Shops, Restaurants, Queens University and City Centre
- Close to Botanic Park
- Tenant in situ until 8th June 2024.
- Current rental income of £695pcm.
- Management Fees: Approx. £112 per quarter.
This superb ground floor apartment is located in a well maintained apartment complex off Colenso Parade.
The accommodation comprises entrance hall with two storage closets, open plan living, dining to kitchen, one good sized bedroom and bathroom room. There are further benefits of double glazing, gas central heating, and ample storage along with an allocated car parking space.
Located in the heart of Stranmillis, this property is highly convenient to all the shops, coffees shops and restaurants as well as Queens University, City Hospital and access to M1 motorway. The City centre is accessible as well as public transport service and Botanic Park. Early viewing is recommended to appreciate this superb property and all it has to offer.
- Hardwood front door
- ENTRANCE HALL
- Laminate wood effect floor, two storage cupboard (one with gas boiler).
- LOUNGE WITH DINING AREA
- 4.1m x 2.92m (13' 5" x 9' 7")
Laminate wood effect floor, open plan to.. - KITCHEN
- 2.9m x 1.7m (9' 6" x 5' 7")
Range of high and low level units, work surfaces, single drainer stainless steel sink unit with mixer tap, 4 ring hob with electric oven under and extractor fan over, plumbed for washing machine, space for fridge freezer, breakfast bar, part tiled walls. - BEDROOM
- 4.m x 2.5m (13' 1" x 8' 2")
(at widest points) Laminate wood effect floor, built in robe and storage. - BATHROOM
- White suite comprising pedestal wash hand basin, low flush wc, bath with shower over, tiled floor, fully tiled walls, panelled ceiling.
- OUTSIDE
- Allocated car parking space
- MANAGEMENT FEE
- £112 per quarter




