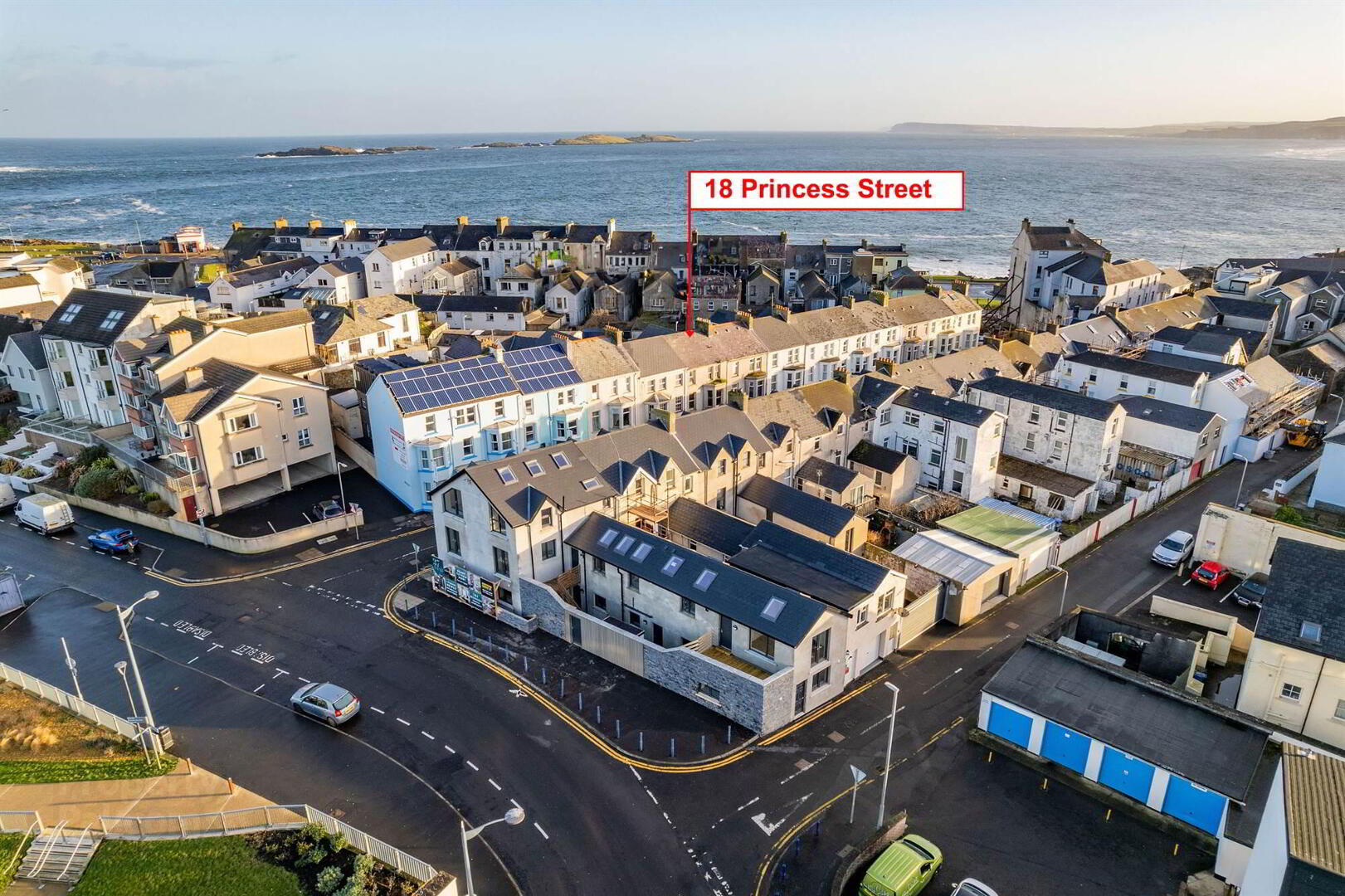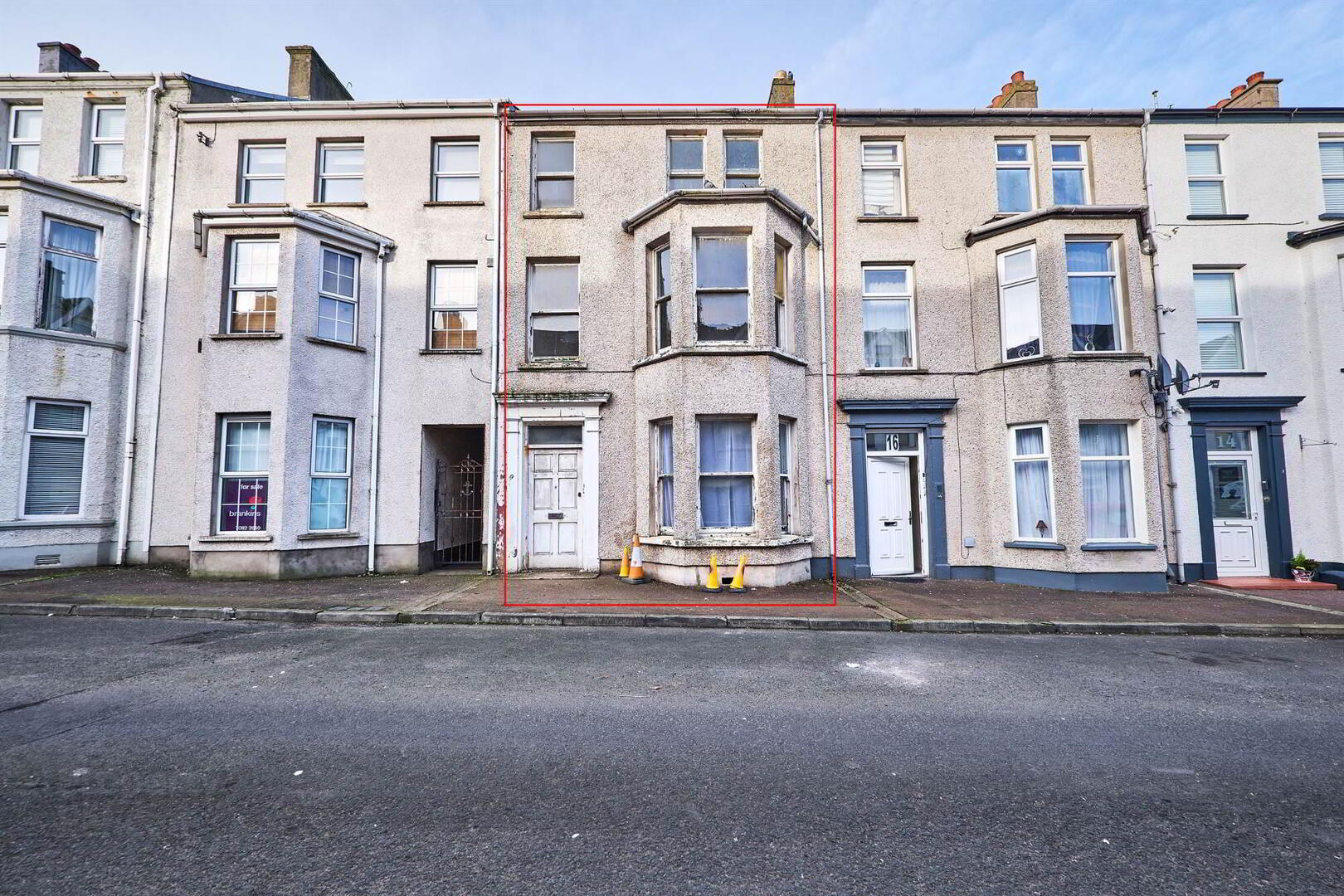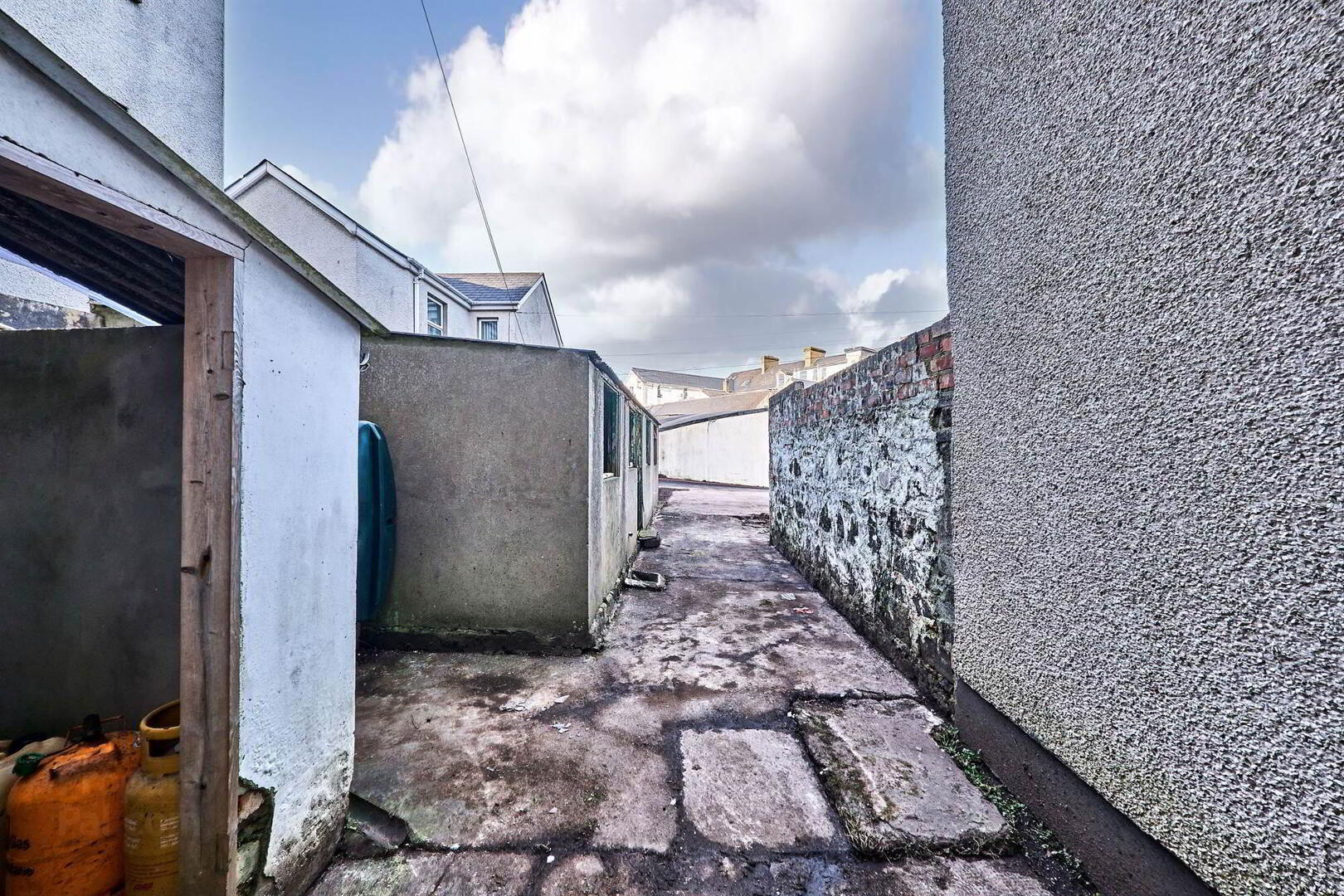



Features
- Plumbed For Oil Heating
- Three Phase Electric Supply
- Formerly Used As A Guest House
- Potential Parking For Multiple Cars
- Double Width To Rear With Remnants Of Former Building Intact
- Very Sought After Location Close To Most Of Portrush's Most Popular Amenities
- Potential For Development Site Into A Multi Unit Development Subject To Necessary Consents
- Rear & Side Access To The Site
- Qualifies As A "Site" Due To Having Been Unoccupied Since 2007. Special 0% VAT Rate Available On All Works To Develop / Bring Back Into Use
Deceptively large Mid terrace property but with the rear of the property being double the width of a normal princess street property. The main property was formerly used as a guest house and to the rear there are still the remnants of another former home. This makes the site highly developable subject to necessary consents and is in an area that of late has enjoyed substantial redevelopment.
Ground Floor
- ENTRANCE PORCH:
- ENTRANCE HALL:
- With under stairs storage and wood floorboards.
- BEDROOM:
- 4.44m x 3.91m (14' 7" x 12' 10")
With tiled surround fireplace, picture rail and cornicing. (into bay) - DINING ROOM:
- 3.76m x 3.66m (12' 4" x 12' 0")
With brick surround fireplace with tiled hearth and tiled floor. - KITCHEN/DINING AREA:
- 5.05m x 3.28m (16' 7" x 10' 9")
With single drainer stainless steel sink unit and high and low level units with tiling between.
First Floor Return
- LANDING:
- BEDROOM (1):
- 3.28m x 3.1m (10' 9" x 10' 2")
With wood floorboards. (average) - BATHROOM:
First Floor
- BEDROOM (2):
- 3.68m x 3.51m (12' 1" x 11' 6")
With wash hand basin with tiled splashback. - BEDROOM (3):
- 5.54m x 4.44m (18' 2" x 14' 7")
With tiled surround fireplace with tiled hearth. (max) - LOUNGE:
Second Floor Return:
- LANDING:
- With storage cupboard.
- BEDROOM (4):
- 3.28m x 3.m (10' 9" x 9' 10")
- BATHROOM:
Second Floor
- LANDING:
- With storage cupboard and additional storage cupboard.
- BEDROOM (5):
- 3.71m x 2.31m (12' 2" x 7' 7")
11'11 x 10'3 - KITCHEN:
- 3.71m x 3.76m (12' 2" x 12' 4")
- ATTIC ROOM:
- 5.31m x 3.05m (17' 5" x 10' 0")
Outside
- Yard to rear. Outhouse with four rooms and utility room.
Directions
As you drive around from the Harbour onto Ramore Street, take your second right into Princess Street opposite the former tennis courts and now championship bowling green. Number 18 will be located on your left hand side just a few doors down from the main road.



