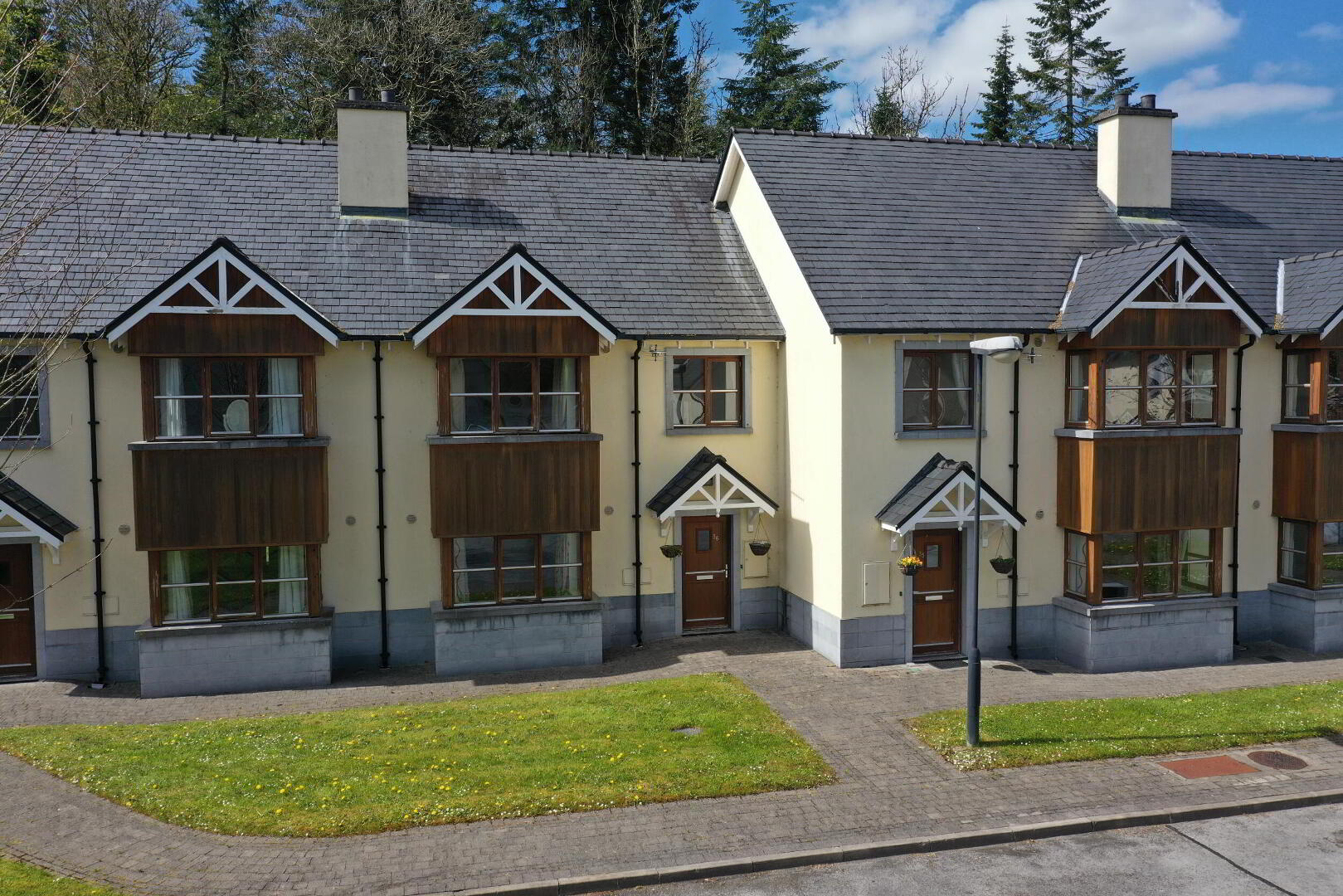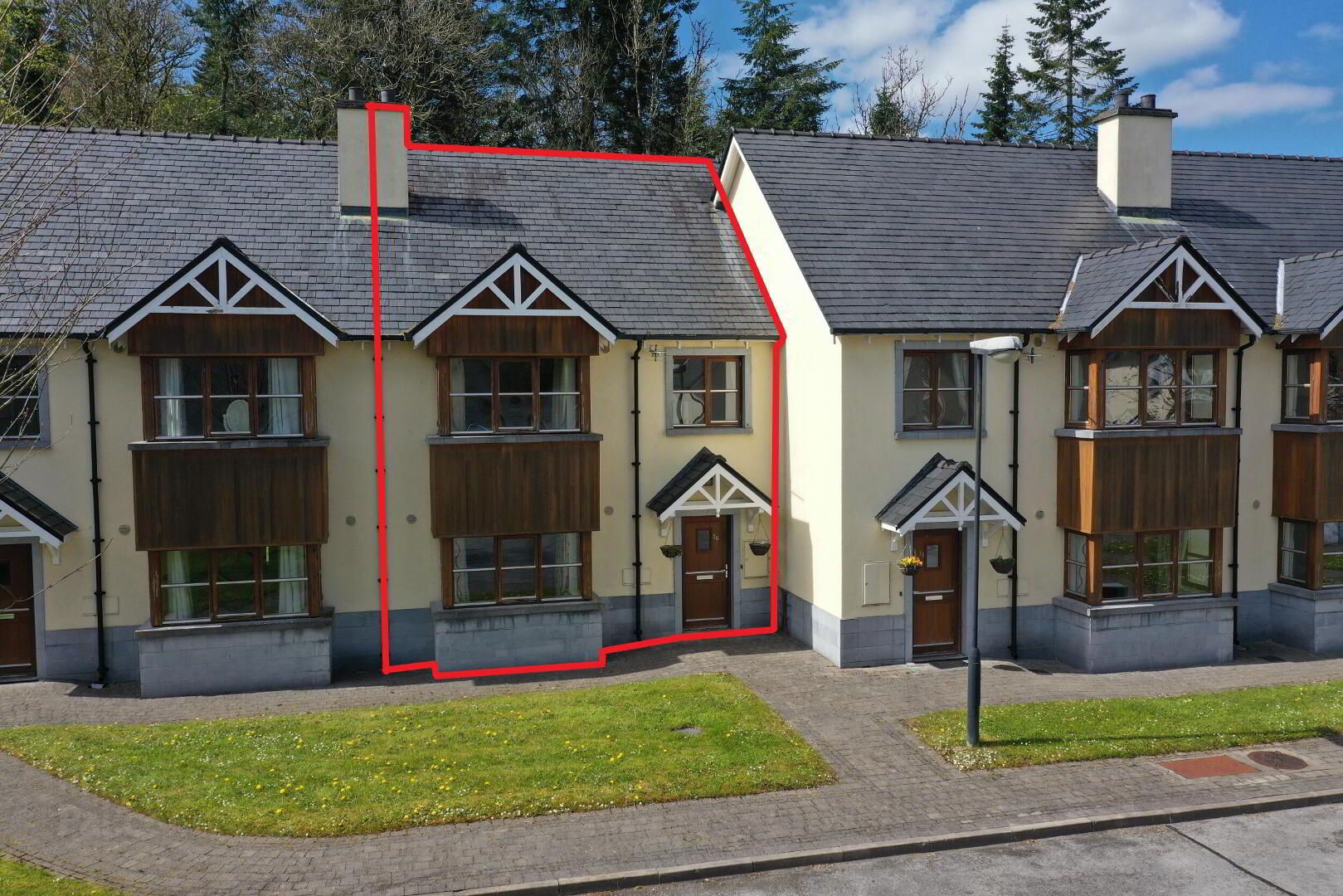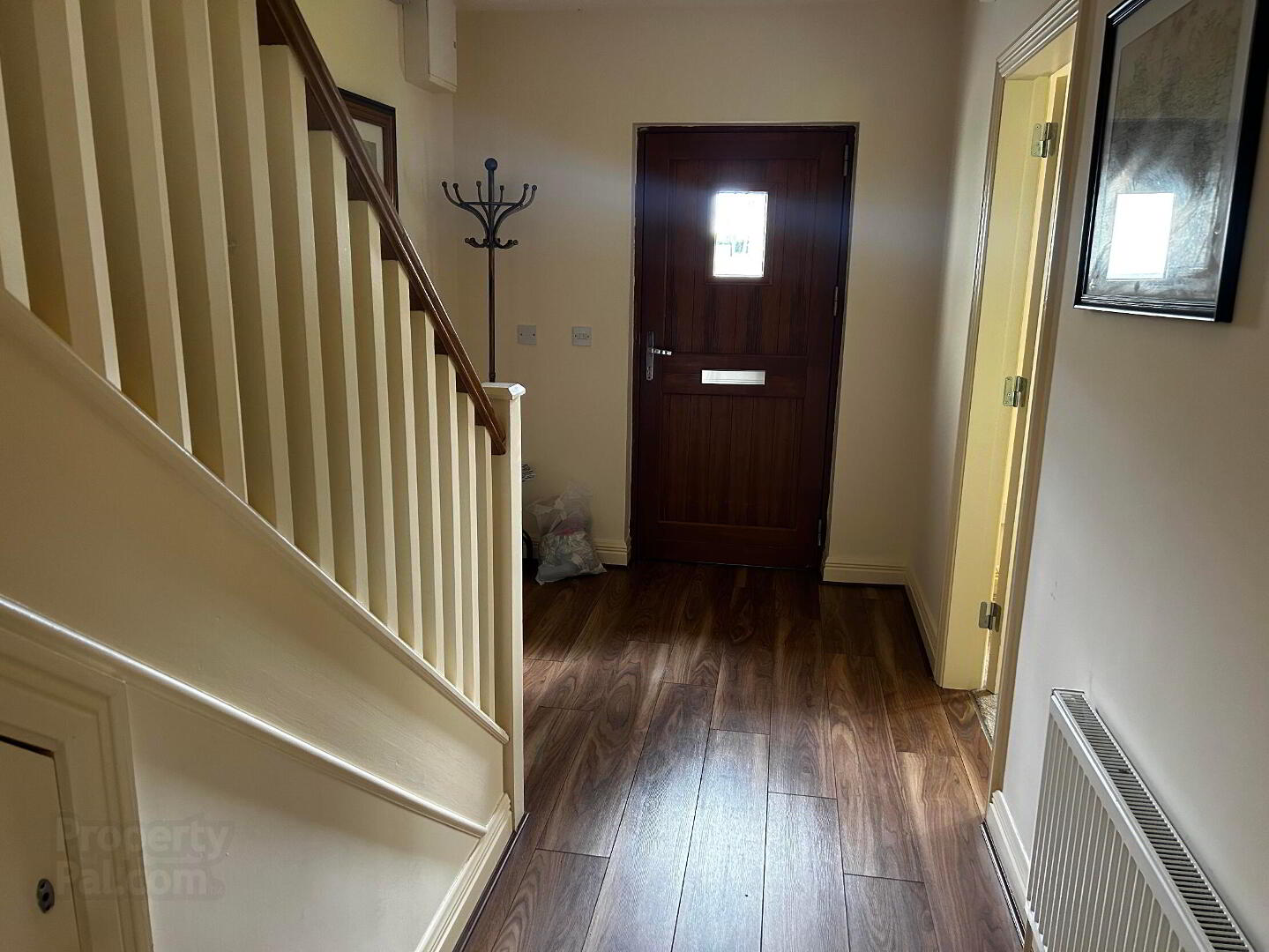


36 O'Carolan's Court,
Kilronan, Ballyfarnon, Boyle, F52FT51
3 Bed Terrace House
Price €210,000
3 Bedrooms
3 Bathrooms
Property Overview
Status
For Sale
Style
Terrace House
Bedrooms
3
Bathrooms
3
Property Features
Tenure
Not Provided
Energy Rating

Property Financials
Price
€210,000
Stamp Duty
€2,100*²
Property Engagement
Views Last 7 Days
30
Views Last 30 Days
171
Views All Time
1,767

Features
- Gas Fired Central Heating.
- Fibre Broadband Available
- Scenic Walks Immediately adjacent.
- Leisure Center and Spa adjacent.
- Great Shopping in Carrick on Shannon, Boyle and Sligo Good Local Schools
- www.kilronancastlehomes.com
Accommodation
Entrance Hall
2.17m x 4.19m Hallway with a laminated floor, power points, a radiator and under stairs storage
Living Room
4.35m x 4.20m Carpeted Living room opening into the kitchen/ diner with a fireplace, radiator, power points, and a TV Point
Kitchen/Dining
6.34m x 3.60m Tiled Kitchen/ Dining Room with a single drainer sink, a fridge, an electric oven, power points, a radiator and double patio doors
Hallway
2.15m x 1.15m Tiled back hallway connecting the kitchen/ diner to the back door and WC, with power points
WC
1.40m x 2.18m Tiled WC with a single drainer sink, a toilet and a radiator
Landing
3.59m x 0.97m Carpeted landing with Hot Press
Bathroom
1.71m x 2.88m Tiled main bathroom with a single drainer sink, a radiator, a shower/ bath, a toilet and a shaving point
Bedroom 1
3.75m x 3.29m Carpeted Master bedroom with power points, a TV point, a radiator, a built in wardrobe and an en-suite bathroom
En-Suite 1
2.50m x 1.10m Tiled en-suite bathroom with a toilet, a shower, a single drainer sink, a radiator and a shaving point
Bedroom 2
3.09m x 3.60m Carpeted bedroom with a wardrobe, power points, a radiator and a tv point
Bedroom 3
3.27m x 2.39m Carpeted bedroom with power points, a TV point and a radiator
Outside
Communal outdoor area. Ample parkin. Forest walks on the dorrstep.Directions
F52 FT51

Click here to view the 3D tour


