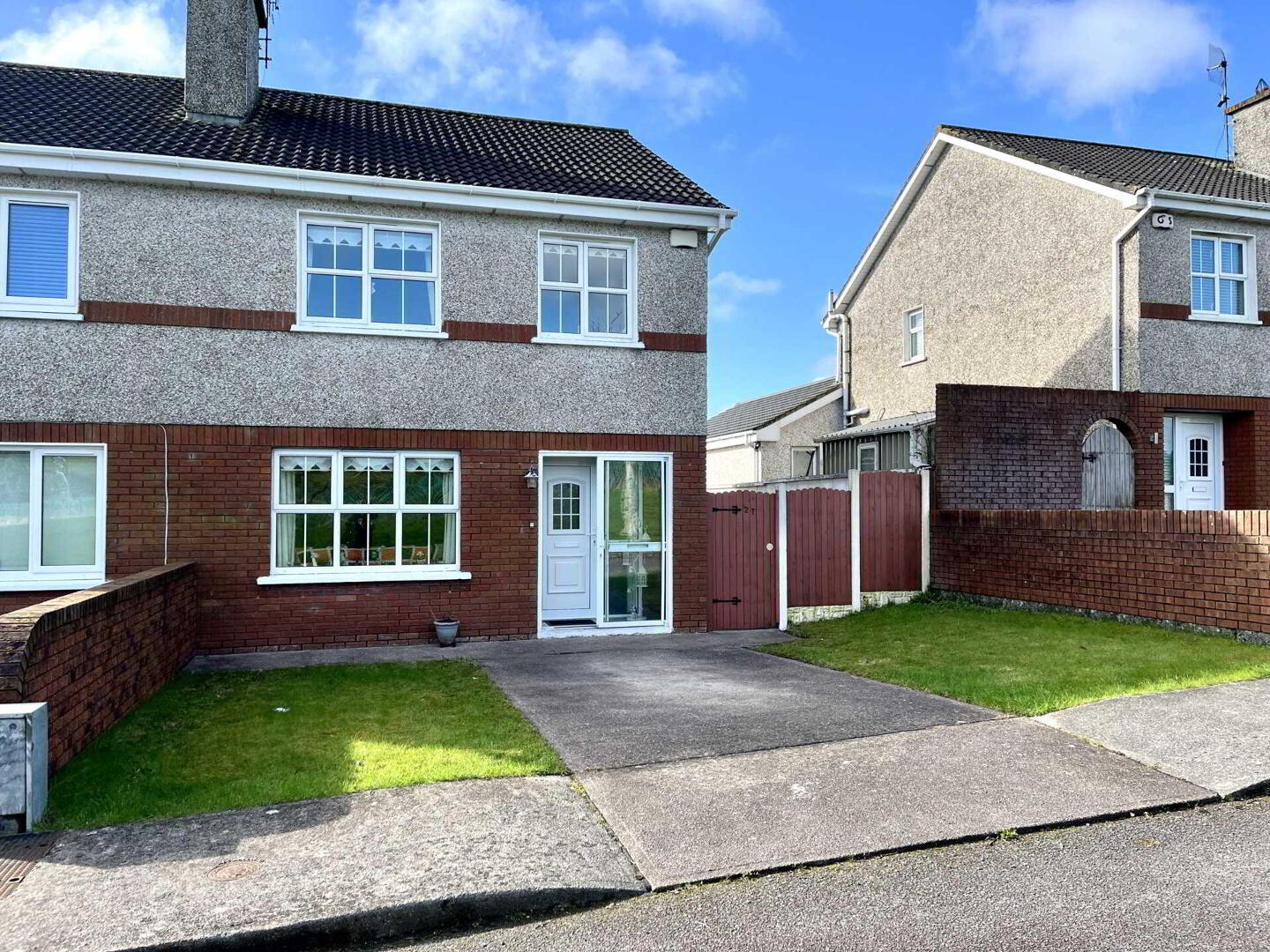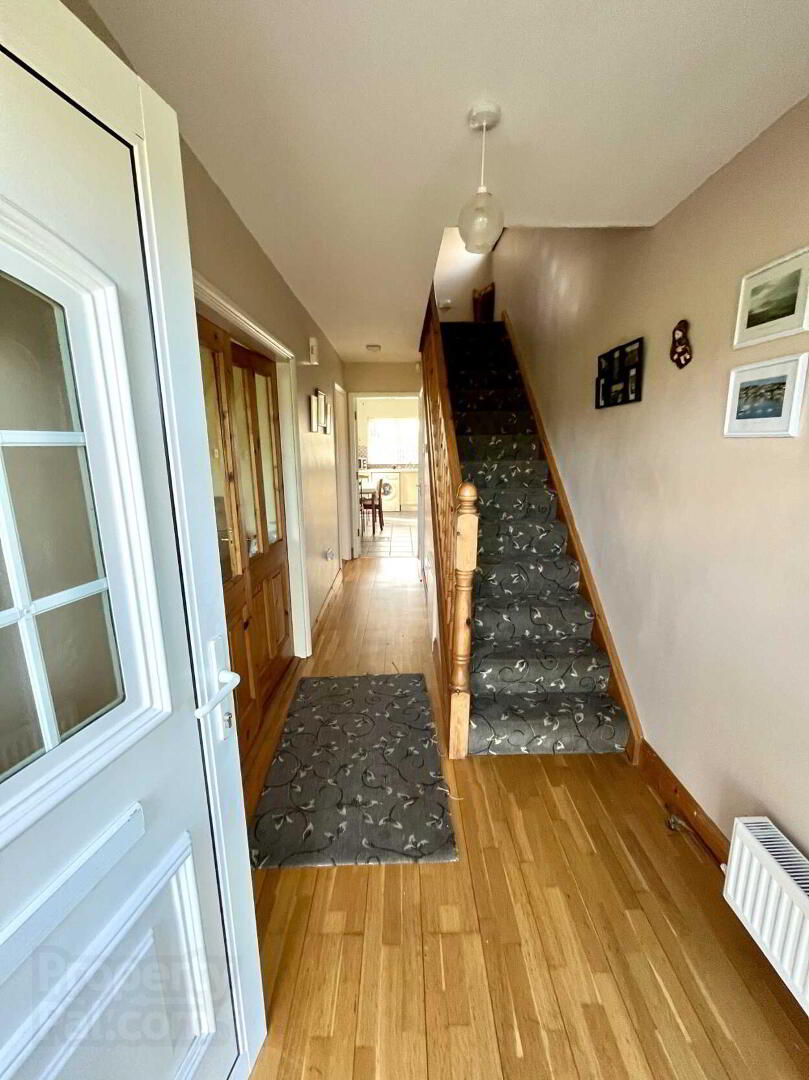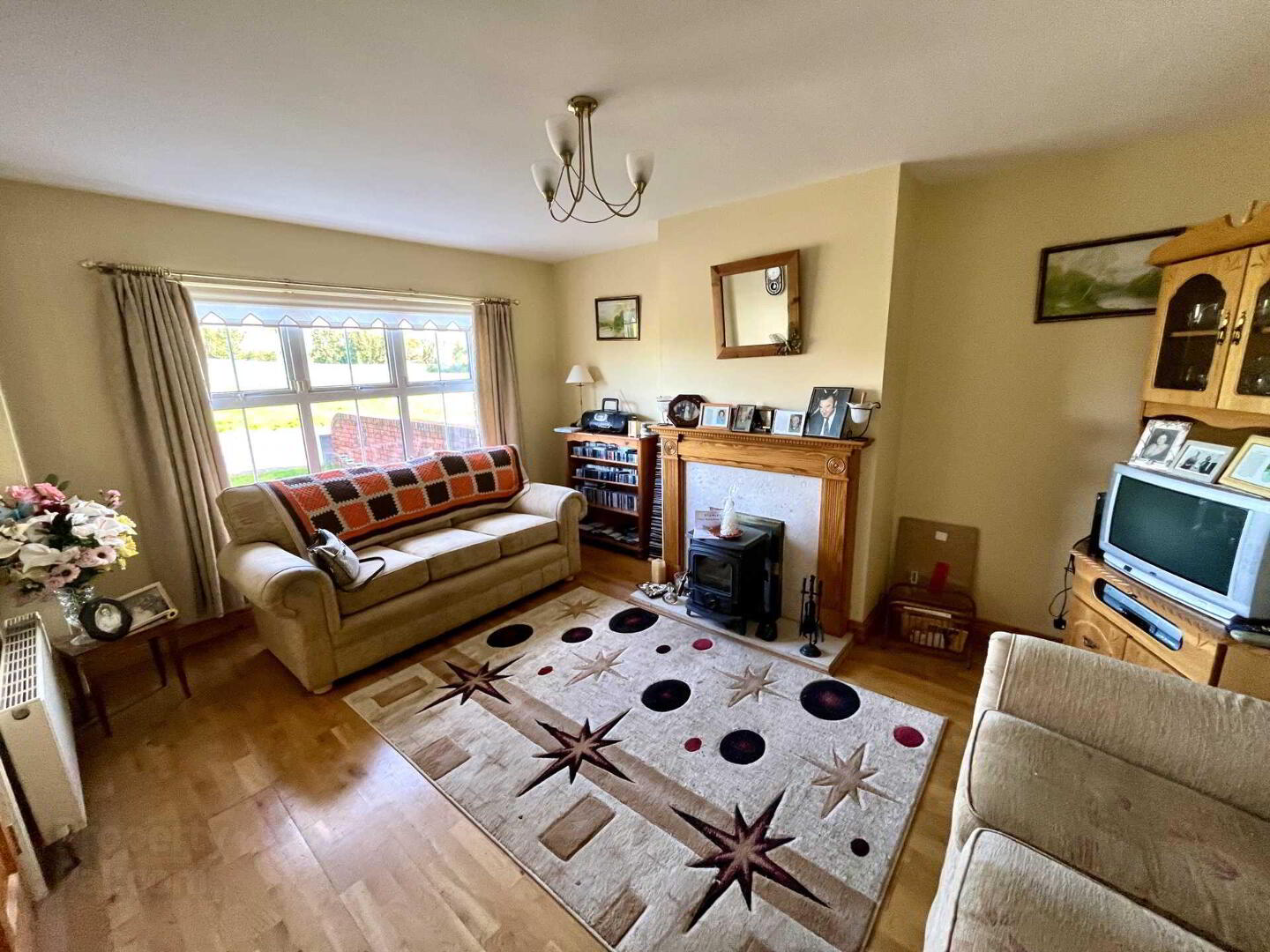


27 Ard Na Griene,
Banduff Road, Cork
3 Bed Semi-detached House
Price €325,000
3 Bedrooms
3 Bathrooms
Property Overview
Status
For Sale
Style
Semi-detached House
Bedrooms
3
Bathrooms
3
Property Features
Tenure
Not Provided
Property Financials
Price
€325,000
Stamp Duty
€3,250*²
Rates
Not Provided*¹
Property Engagement
Views Last 7 Days
41
Views Last 30 Days
136
Views All Time
1,612

Features
- South Facing Rear Garden
- Large side entrance
- Excellent Condition throughout
- Located in a cul de sac
- Patio area to the rear and side
- Parking to the front
- Barna Shed with Electricity Supply
Thomas J O'Driscoll Auctioneers are delighted to bring to the market this 3 Bedroom Semi detached home in excellent condition throughout, The property benefits from a large side entrance, south facing back garden and has had the insulation upgraded bring the property up to a B3 energy rating.
The property is conveniently located just off the North Ring Road network and is within close proximity to City centre, Little Island, & Glanmire, All amenities are close to hand.
Viewing is strictly by prior appointment only with the sole selling agents.
Hallway - 1.08m (3'7") x 5.05m (16'7")
Timber Flooring
Guest Toilet - 1.96m (6'5") x 0.76m (2'6")
Fully tiled,WC & WHB
Sitting Room: - 3.05m (10'0") x 4.07m (13'4")
Timber flooring, multi fuel stove with marble hearth and timber surround and double doors to hallway.
Living Room: - 2.96m (9'9") x 3.75m (12'4")
Timber Flooring and access to rear patio area via a sliding door
Kitchen/Dining Room: - 2.34m (7'8") x 4.56m (15'0")
Tiled Floor. Fitted kitchen units at worktop and eye level with tiled splashback, integrated hob and oven with overhead extractor fan. The kitchen is plumbed for a washing machine and has rear door access, spot lighting.
Stairs & Landing
Access to attic via stira stairs and is partially floored. Hot press
Bedroom 1: - 3.05m (10'0") x 3.72m (12'2")
Fitted wardrobe, timber floor, blind and light fitting.
Ensuite: - 2.66m (8'9") x 0.87m (2'10")
Fully Tiled, WC, WHB and power shower
Bedroom 2: - 3.05m (10'0") x 3.07m (10'1")
Fitted wardrobe
Bedroom 3: - 2.45m (8'0") x 2.71m (8'11")
Timber Floor and curtains
Bathroom: - 2.35m (7'9") x 1.89m (6'2")
Fully Tiled, WC, WHB, & bath with electric shower over same.
Note:
Please note we have not tested any apparatus, fixtures, fittings, or services. Interested parties must undertake their own investigation into the working order of these items. All measurements are approximate and photographs provided for guidance only.


