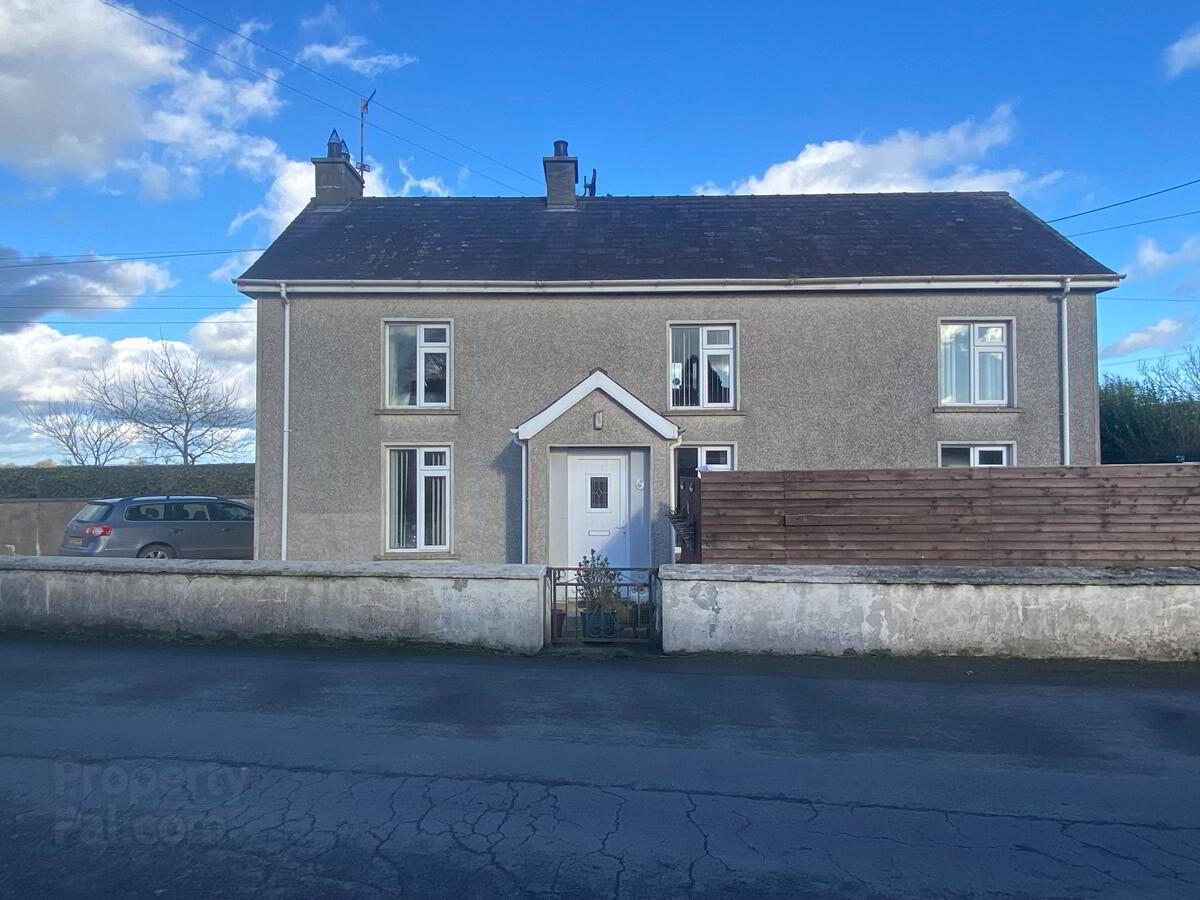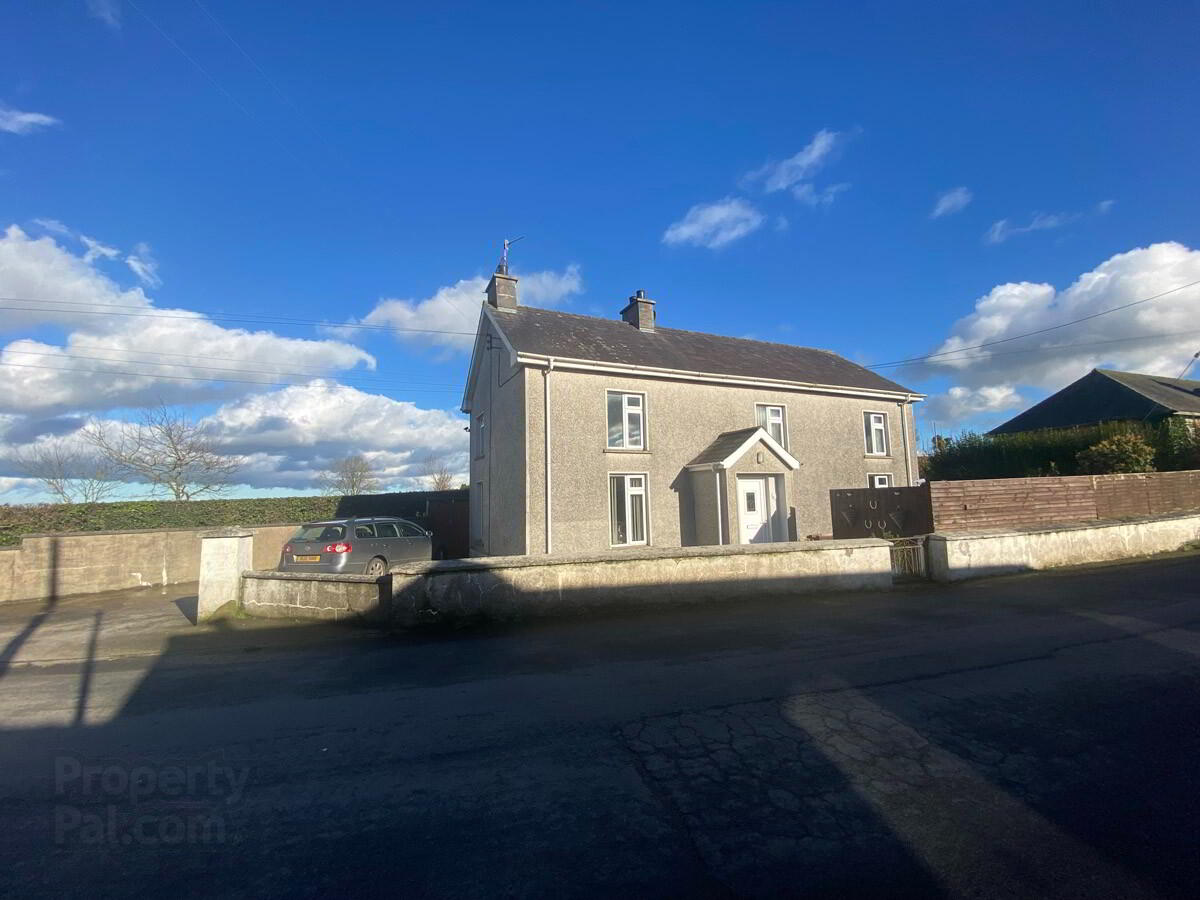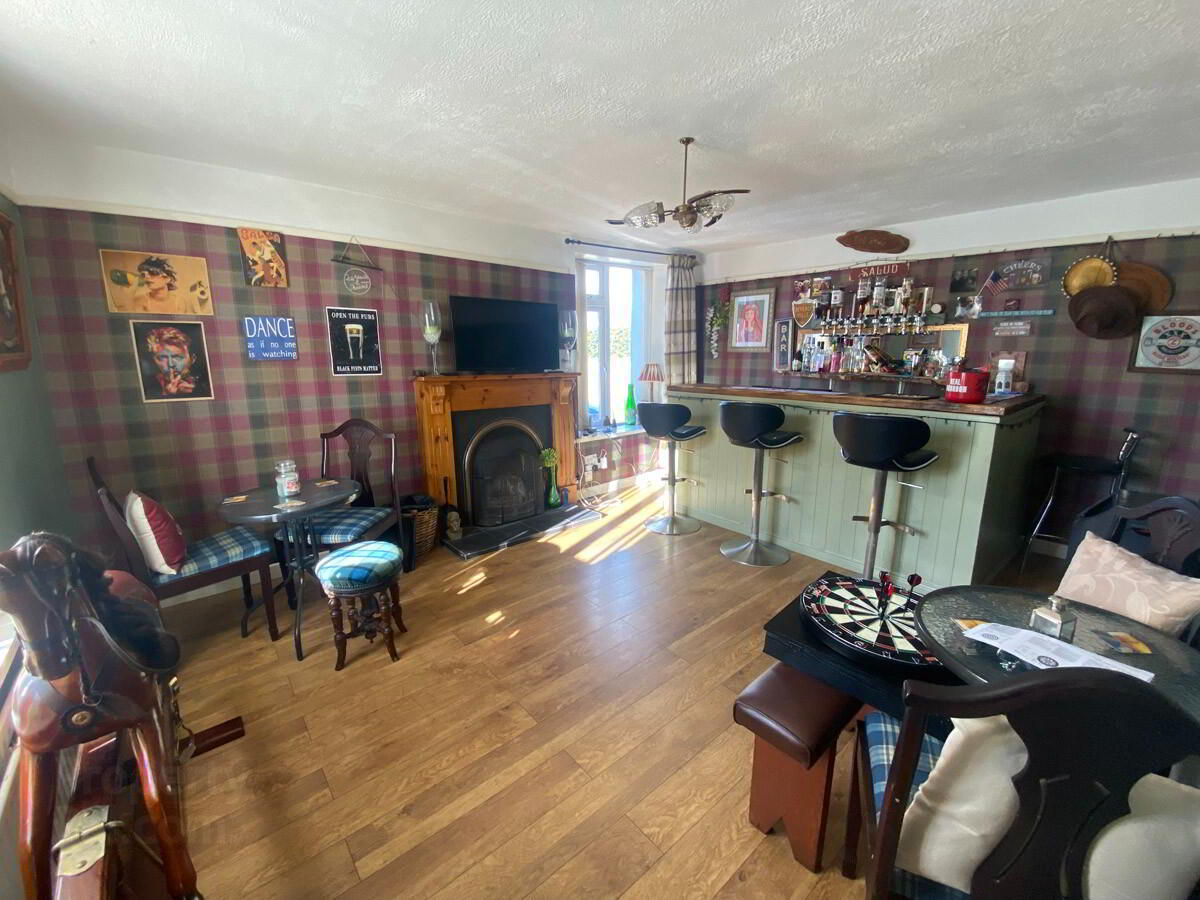


10 Sentry Box Road,
Annaclone, Banbridge, BT32 5AS
4 Bed Detached House
Sale agreed
4 Bedrooms
1 Bathroom
2 Receptions
Property Overview
Status
Sale Agreed
Style
Detached House
Bedrooms
4
Bathrooms
1
Receptions
2
Property Features
Tenure
Not Provided
Heating
Oil
Broadband
*³
Property Financials
Price
Last listed at Asking Price £160,000
Rates
£1,010.90 pa*¹
Property Engagement
Views Last 7 Days
35
Views Last 30 Days
109
Views All Time
17,465

This 4 bedroom detached property is situated just off the Sentry Box Road. It is convenient to local towns, schools and amenities. The front of the property is enclosed by a concrete wall. Concrete parking area to side. Enclosed concrete areas to front and rear. Features include oil heating (with back boiler link up) and double glazed windows.
Entrance Hall: PVC front door leads to entrance hall. Laminate wooden floor.
Lounge: 16’0 x 12’1 (4.9m x 3.7m) Cast iron fireplace with tiled hearth and wooden surround. Laminate wooden floor.
Family Room: 13’4 x 11’4 (4.1m x 3.5m) Brick fireplace with tiled hearth and wooden mantle. Laminate wooden floor.
Kitchen/Dining: 21’3 x 8’8 (6.5m x 2.7m) Range of high and low level grey units. Space for cooker. 1 1/2 drainer stainless steel sink unit. Space for fridge/freezer. Part tiled walls. PVC door leads to rear.
Landing: Access to hotpress and roofspace.
Bedroom 1: 16’0 x 12’1 (4.5m x 3.7m) Built in single door wardrobe.
Bedroom 2: 16’0 x 12’1 (4.5m x 3.7m) Built in single door wardrobe.
Bedroom 3: 10’8 x 9’8 (3.3m x 3.0m)
Bedroom 4: 9’8 x 6’8 (3.0m x 2.1m) Laminate wooden floor.
Bathroom: 6’8 x 5’5 (2.1m x 1.7m) White bathroom suite comprising of bath with over bath Redring electric shower, WC and wash hand basin. Part tiled walls to incorporate mirror.
Directions
From Banbridge take the Rathfriland Road for approximately 3 miles and Sentry Box Road is on the right. Travel along this road and this property is on the left.




