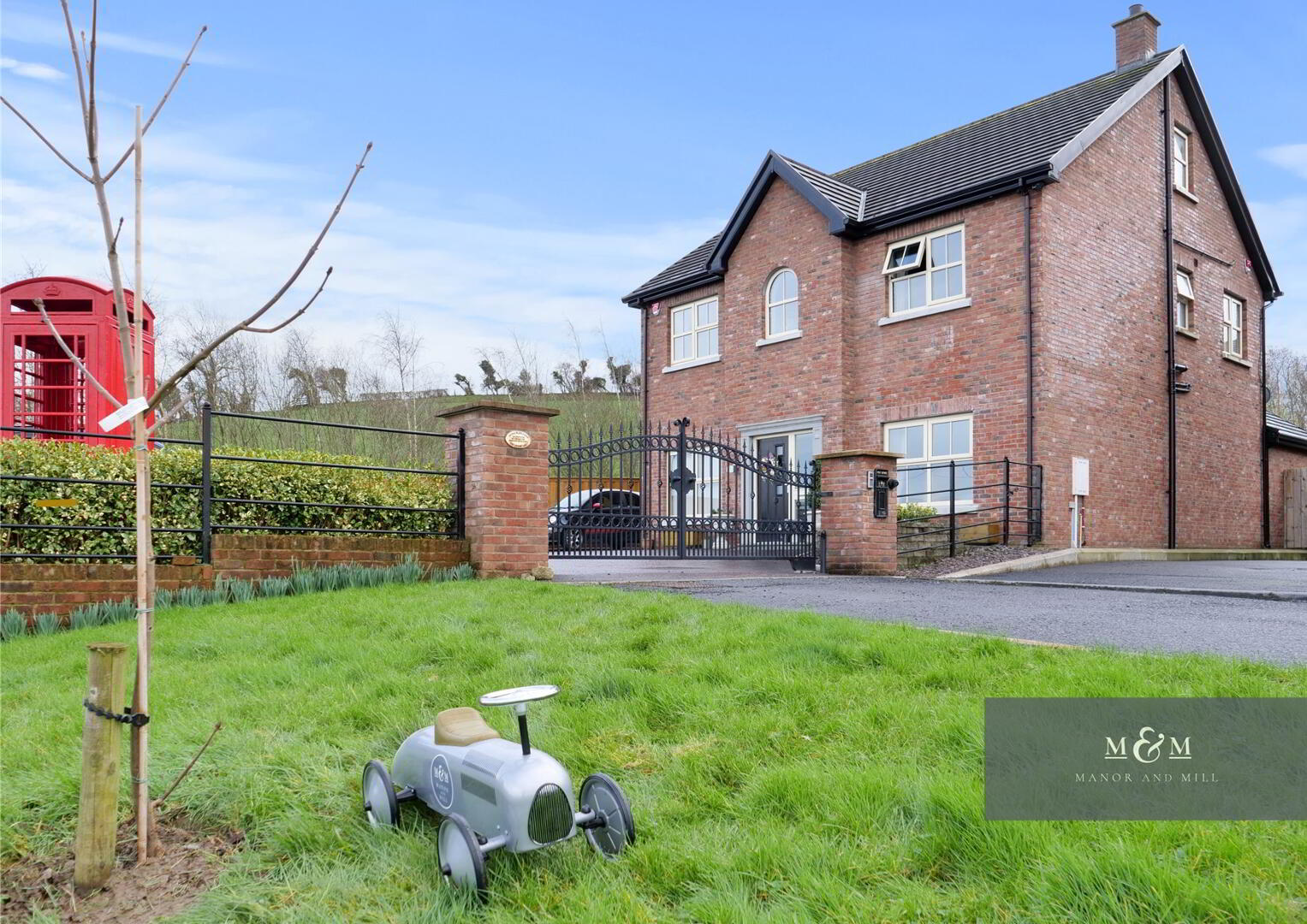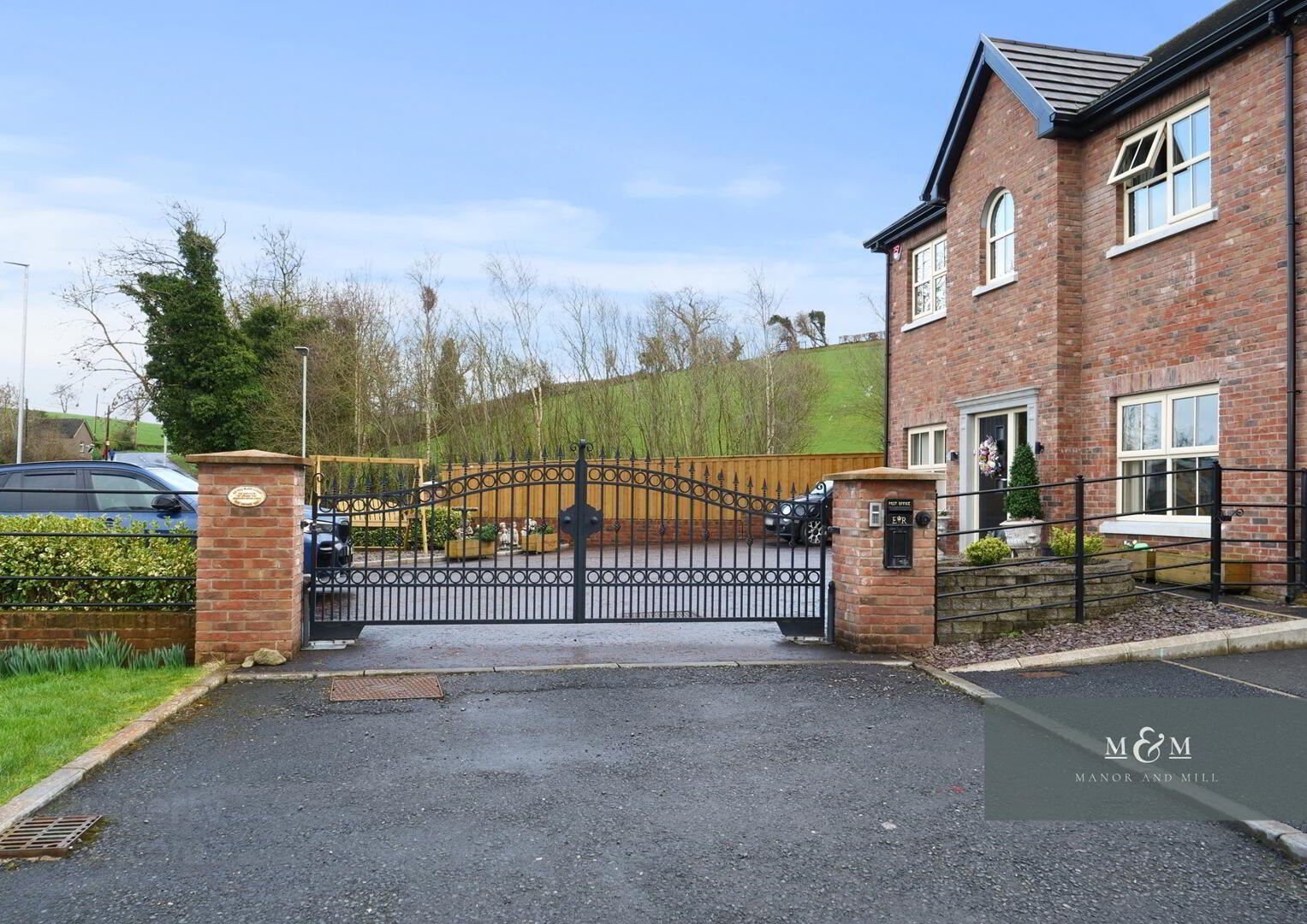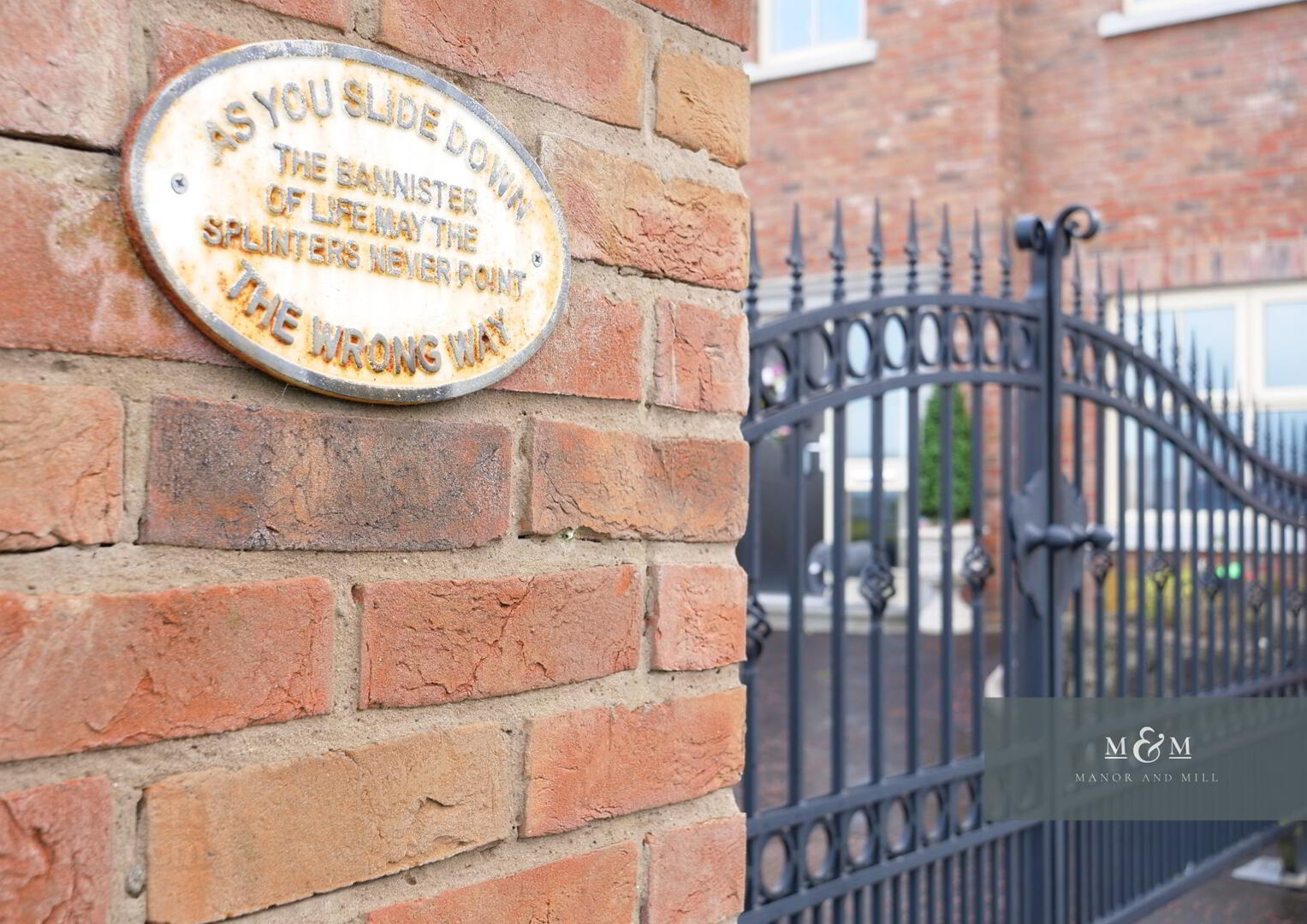


1 Spring Manor,
Armagh, BT60 1HH
6 Bed Detached House with garage
Offers Over £325,000
6 Bedrooms
4 Bathrooms
3 Receptions
Key Information
Status | For sale |
Style | Detached House with garage |
Bedrooms | 6 |
Typical Mortgage | No results, try changing your mortgage criteria below |
Bathrooms | 4 |
Receptions | 3 |
Tenure | Freehold |
EPC | |
Heating | Gas |
Broadband | Highest download speed: 900 Mbps Highest upload speed: 110 Mbps *³ |
Price | Offers Over £325,000 |
Stamp Duty | |
Rates | £1,617.44 pa*¹ |

"Welcome home to 1 Spring Manor, Armagh, County Armagh. This recently constructed c. 3,000 sqft high specification three storey brick/block built detached home is an impeccable statement piece to commence your next chapter on the outskirts of Armagh City. Providing 6 double bedrooms, four bathrooms, three reception rooms, spacious courtyard style driveway and two storey detached garage. Take a look around…”
Beyond standard from the moment your arrive this one of a kind home provides automated gates, advanced security and cctv system covering the entire property and garage, acoustic double glazed windows, granite kerbing and ashfelt drive…and that’s before you’ve even stepped through the door.
Park up in the courtyard with low maintenance box hedging and step inside to 9 foot ceiling heights, fire doors throughout and solid oak skirting. A wide and fully tiled ground floor hallway with feature glass balustrade to staircase leads to glazed doorway giving a first real glimpse at the rest of this home.
At the heart of this property is an open plan Kitchen/Dining area with solid wood country style units, granite worktops, range master and central island with power points. A utility room and additional store provide excellent functionality. The kitchen leads through to two separate reception rooms. At the front of the property and accessed though beautiful sliding glazed doors is the main sitting room with feature Dimplex electric stove and tiled flooring. Whilst to the rear of the home is a cosy sun room with bricked arch entrance, apex ceilings, velux roof light and patio doors leading to the rear patio.
A further reception room is positioned off the main hall at the front of the property.
The ground floor bathroom is fully tiled and features wall mounted basin, and led vanity mirror.
Rising to first floor the led lighting emanates through the glazed balustrade to light up the entrance hallway and first floor landing. A further. Through to the master suite which runs from front to back of the property and is epic in its proportions. With a central ensuite with walk in rain shower and led lit vanity unit this room also provides a full sized walk in wardrobe accessed through a feature archway corridor. The full sized walk in wardrobe has been buillt so that it can be adpoted to another double bedroom, should it be required.
A further two double bedrooms, identical in proportion and both fitted with very spacious wardrobes are also accessed off the central landing.
The four piece family bathroom at first floor level is fully tiled with neutral décor, free standing bath, wall hung vanity unit, led mirror and electric power shower.
Follow the glazed balustrade to second floor level and two further rooms. Currently set up as one double bedroom and one pool room, this level provides a range of opportunities to utilise this property as a six bedroom home if required, or retain the options of home office, games room, gym or cinema room. Ash effect wooden flooring and neutral decor and led lighting are the finishes to both rooms.
Further internal unique specifications to this home are Byson slab floors, 8 inch cavity insulation throughout and multi zone heating panels to all floors.
Externally the side and rear of this home are installed with privacy fencing and lighting with the rear of the home being accessed via a further wrought iron security gate which leads to the detached garage. Externally throughout the property it also offers powerpoints.
The garage itself, as with the home, is large in proportions. Fitted with roller shutter security door, soffit lighting and cctv externally, internally the garage is fully equipped with lighting, power points and a practical W.C. At first floor level the garage provides a further interior space finished with neutral décor and wood effect flooring, perfect for games room and additional storage.
The rear private courtyard gardens feature an Acheson & Glover patio and custom built playhouse which can be considered with the sale of the home if required.
Full description of room sizes annotated on the 3D floorplans within the property pictures.
At point of construction, the current owner chose a high end bespoke finish for the property when and opted for a higher spec and additional extras at every turn every. Summerised below aree just some of the additional extras added to this truely stunninng home:
- Block built finish throughout and bison/concrete flooring on the first and second floor - Dimplex electric stove in living room
- solid oak scurtting board and fire doors throughout
-9 foot ceilings downstairs
-8 inch insulation
-glass banisters
-90ml windows and acoustic glass
-alarm system with phone connection
-security cameras with phone connection throughout grounds and garage
-automated 3.5m wide gates with phone connection and intercom
-several outside PowerPoints
-toilet in garage and full storage above garage
-solid wood kitchen with granite workshops and backsplash
-2 pull out larder cupboards
-6 ring gas range master with 2 electric ovens
-centre island with power points
-utility room with large store with shelves and coat rack
-electric shower in main bathroom
-rain shower in ensuite
-full size dressing room with bulit in wardrobes
-cobble stones surrounding house and ashfelt drive
-granite kerbing around flowerbeds
-Atkenson and glover tiles in back garden
-stone wall to rear
-wall and fence lights
-closet space with hanging room and shelves in 2 bedrooms
If you require a free valuation on your own home, please feel free to contact us...
"To take a closer look around, please call us on 07860 611 179 or email [email protected]"
No 1 is located off the Hamiltonsbawn Road on the outskirts of Armagh City. Perfectly located for access to the convenience of Armagh, it's schools and multitude of conveniences, whilst minutes from Richhill, Hamiltonsbawn and Markethill.
*Any sizes quoted in this advert are approximate. The details included in this advert should not be relied upon as a statement or representation of fact. Any interested purchaser should satisfy themselves as to the accuracy of any facts or figures stated.




