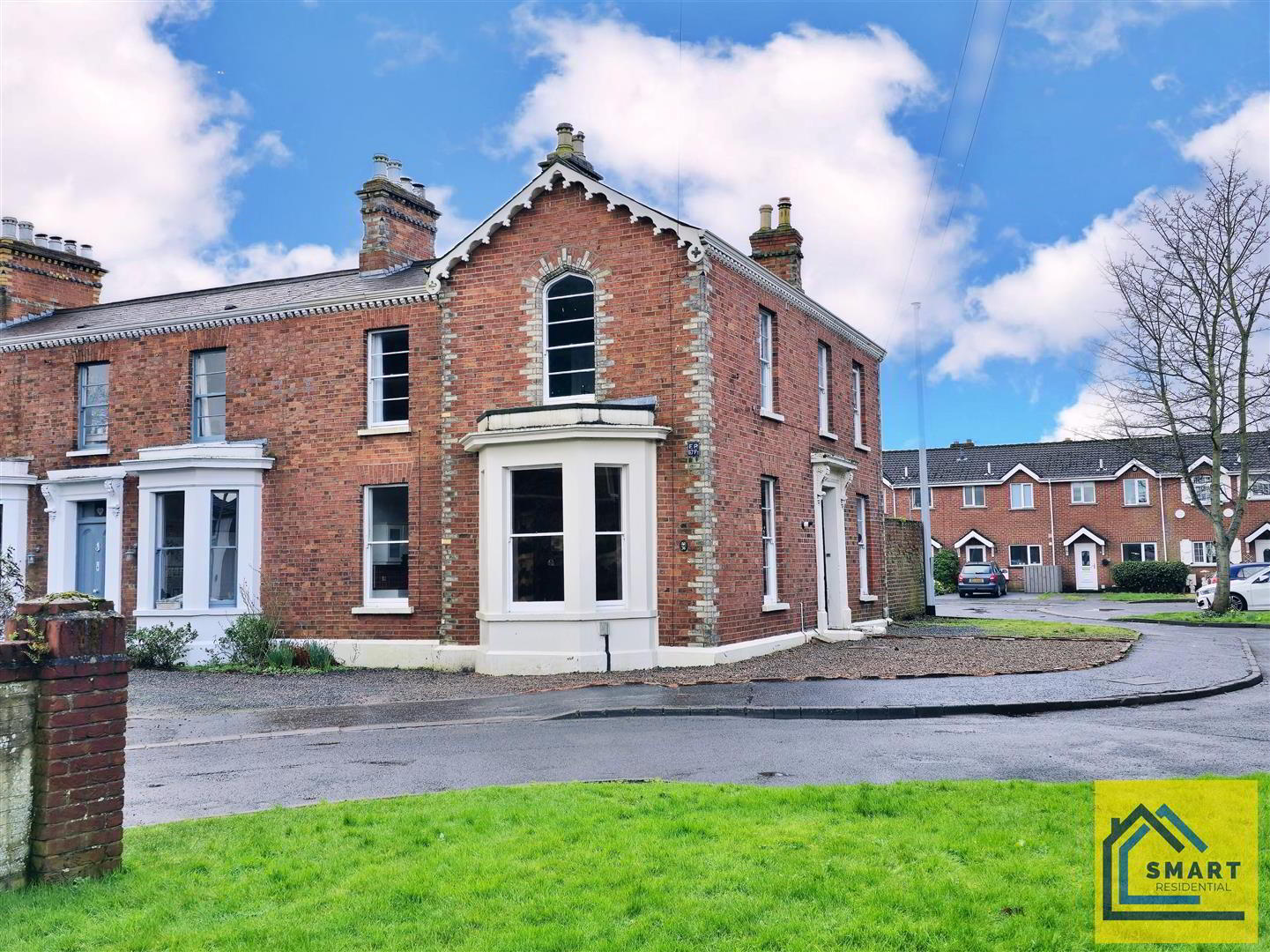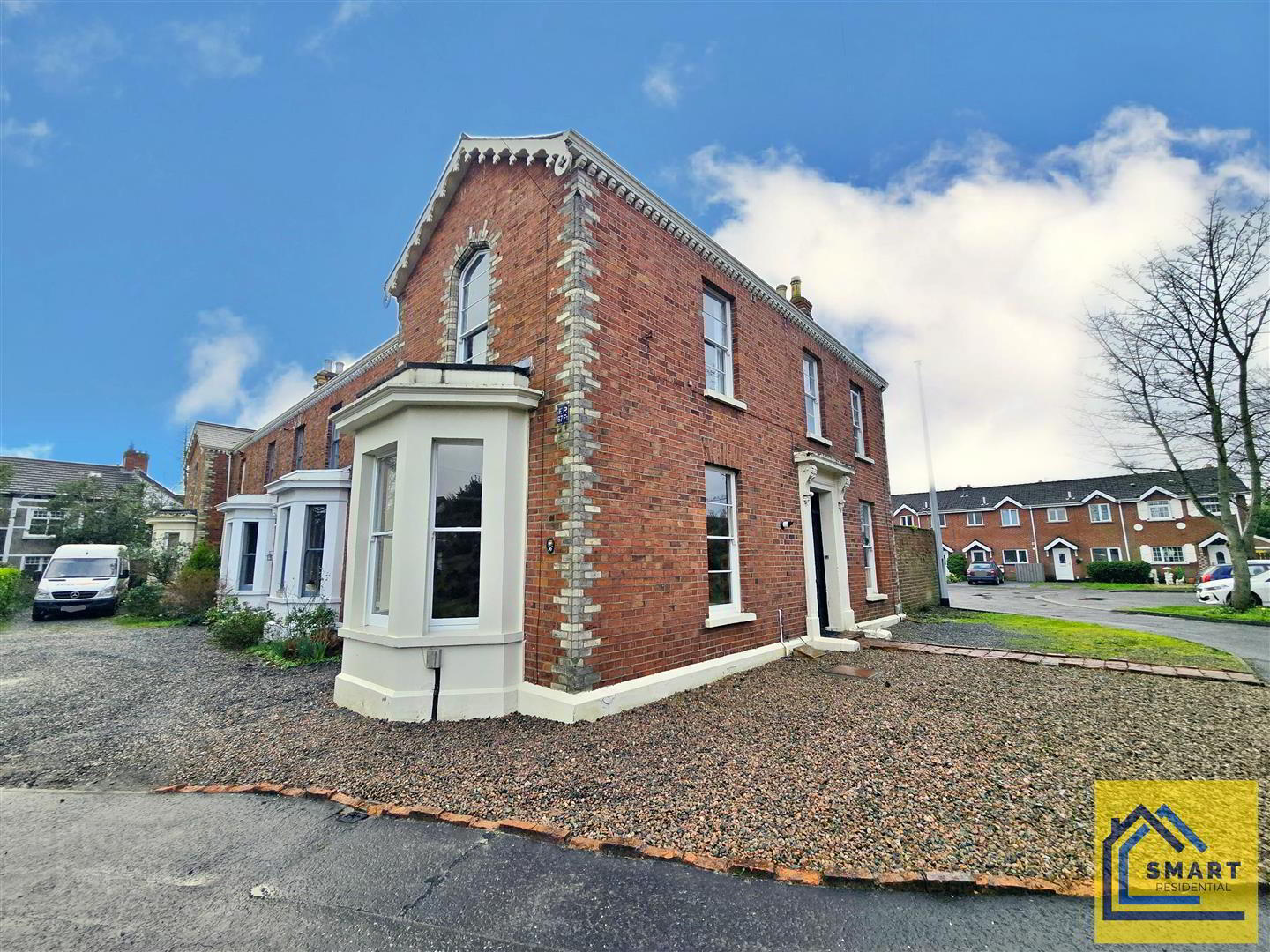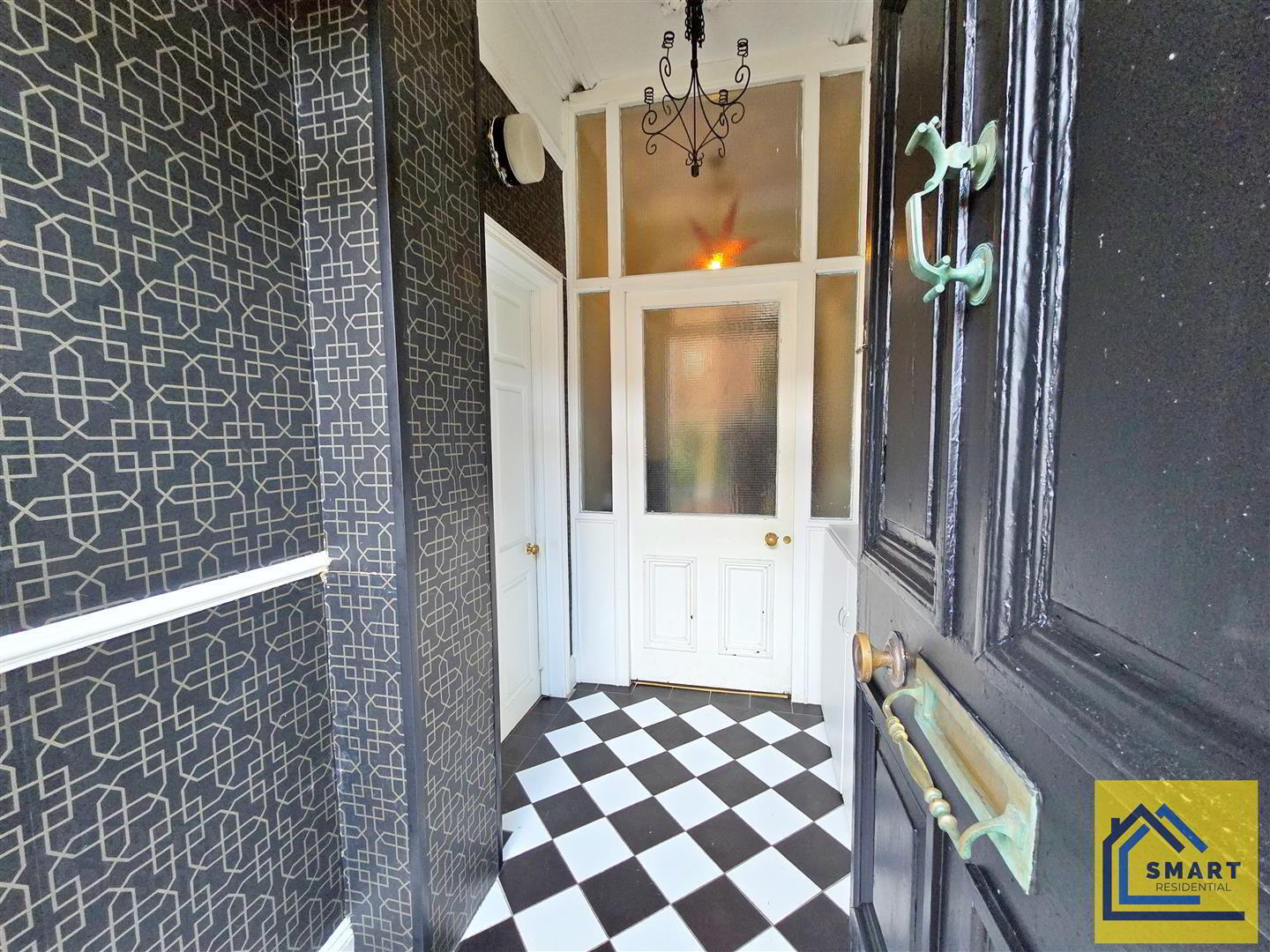


'Sandringham Villas', 36b Station Road,
Belfast, BT4 1RF
2 Bed Apartment
£1,050 per month
2 Bedrooms
1 Bathroom
1 Reception
Property Overview
Status
To Let
Style
Apartment
Bedrooms
2
Bathrooms
1
Receptions
1
Available From
Now
Property Features
Furnishing
Unfurnished
Energy Rating
Heating
Gas
Broadband
*³
Property Financials
Deposit
£1,050
Lease Term
12 months minimum
Rates
Paid by Landlord
Property Engagement
Views Last 7 Days
910
Views Last 30 Days
2,232
Views All Time
2,927

Features
- Well presented duplex apartment in period listed building
- Bright spacious lounge with open fire and feature bay window
- Fully fitted kitchen with appliances
- Two double bedrooms
- Modern shower room with three piece suite
- Gas fired central heating with new boiler
- Unfurnished
- Available immediately
- Located in the heart of Sydenham within walking distance to a range of amenities
Internally this property is finished to a high standard throughout. The ground floor comprises a bright, spacious lounge with open fire and feature bay window, a fully fitted kitchen with appliances and access to the communal garden. Upstairs comprises two bright bedrooms, and a modern shower room with a three piece suite.
This home benefits further from gas central heating system with new boiler.
This is a rare opportunity to rent this beautiful listed property and we are positive that this property will appeal strongly to the young professional, early viewing is highly recommended.
- Communal Entrance Hall
- Hardwood front door
- Entrance Hall
- Solid wood flooring. Storage cupboard with gas boiler.
- Lounge 5.05m x 4.17m (16'07" x 13'08" )
- into bay window.
Feature fireplace with cast iron inset. Solid wood floor. - Kitchen 4.11m x 3.10m (13'06" x 10'02")
- Range of high and low level units, stainless steel sink with drainer and chrome mixer tap, cooker, integrated fridge/freezer, washing machine & dishwasher. Tiled floor and part tiled walls.
- Rear Hallway
- Access to communal garden.
- Upstairs Landing
- Bedroom 1 4.17m x 3.38m (13'08" x 11'01" )
- Wooden flooring. Access to shower room.
- Bedroom 2 4.09m x 3.20m (13'05" x 10'06")
- Mirrored slide robes, built in storage and wooden flooring.
- Shower Room 2.90m x 1.68m (9'06" x 5'06")
- Modern shower room with a three piece suite comprising low flush WC, wash hand basin with chrome mixer tap, double shower unit with thermostatically controlled shower and rainfall shower head. Towel radiator. Extractor fan. Tiled floor and fully tiled walls.
- Outside
- Communal garden.




