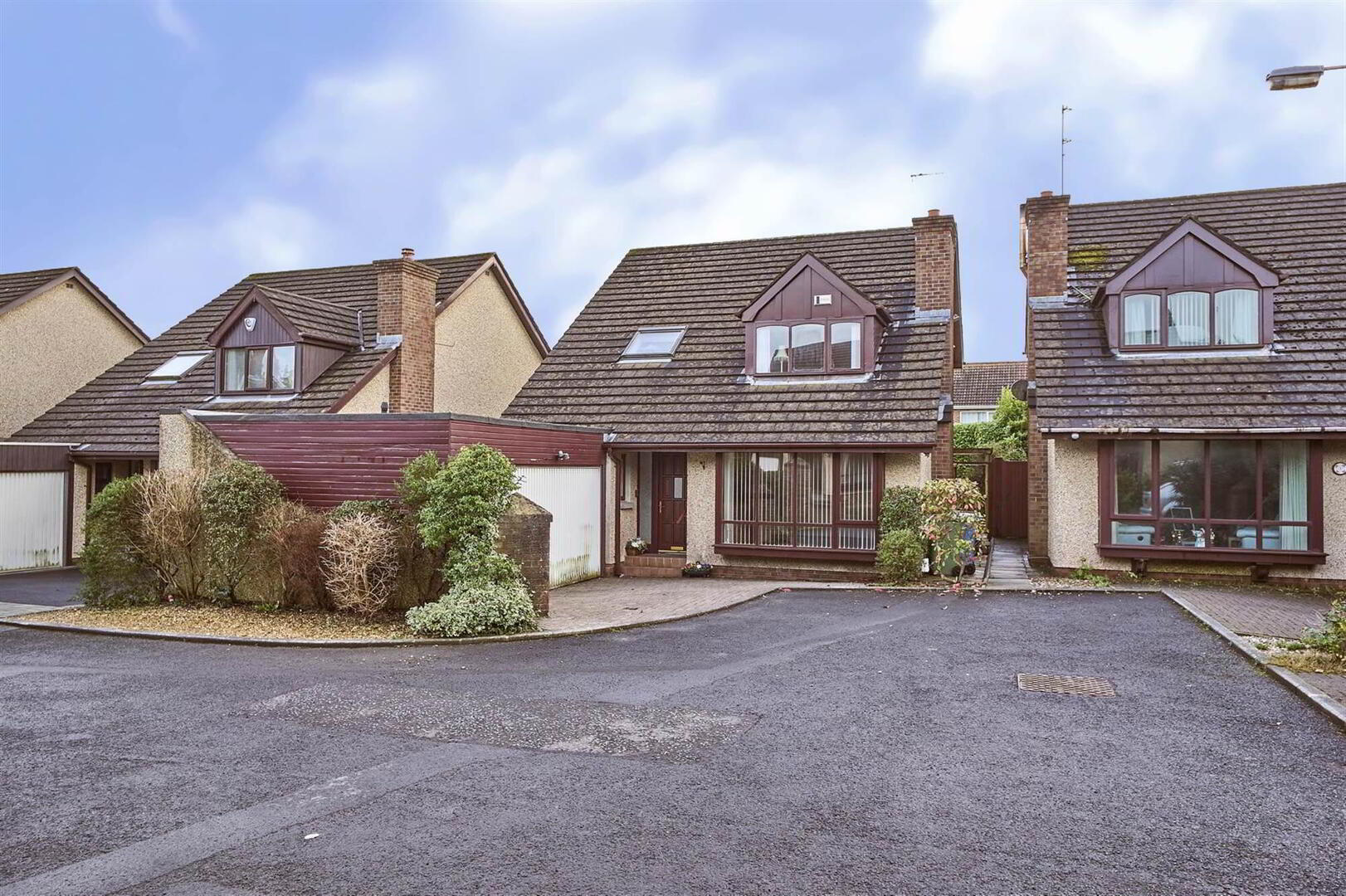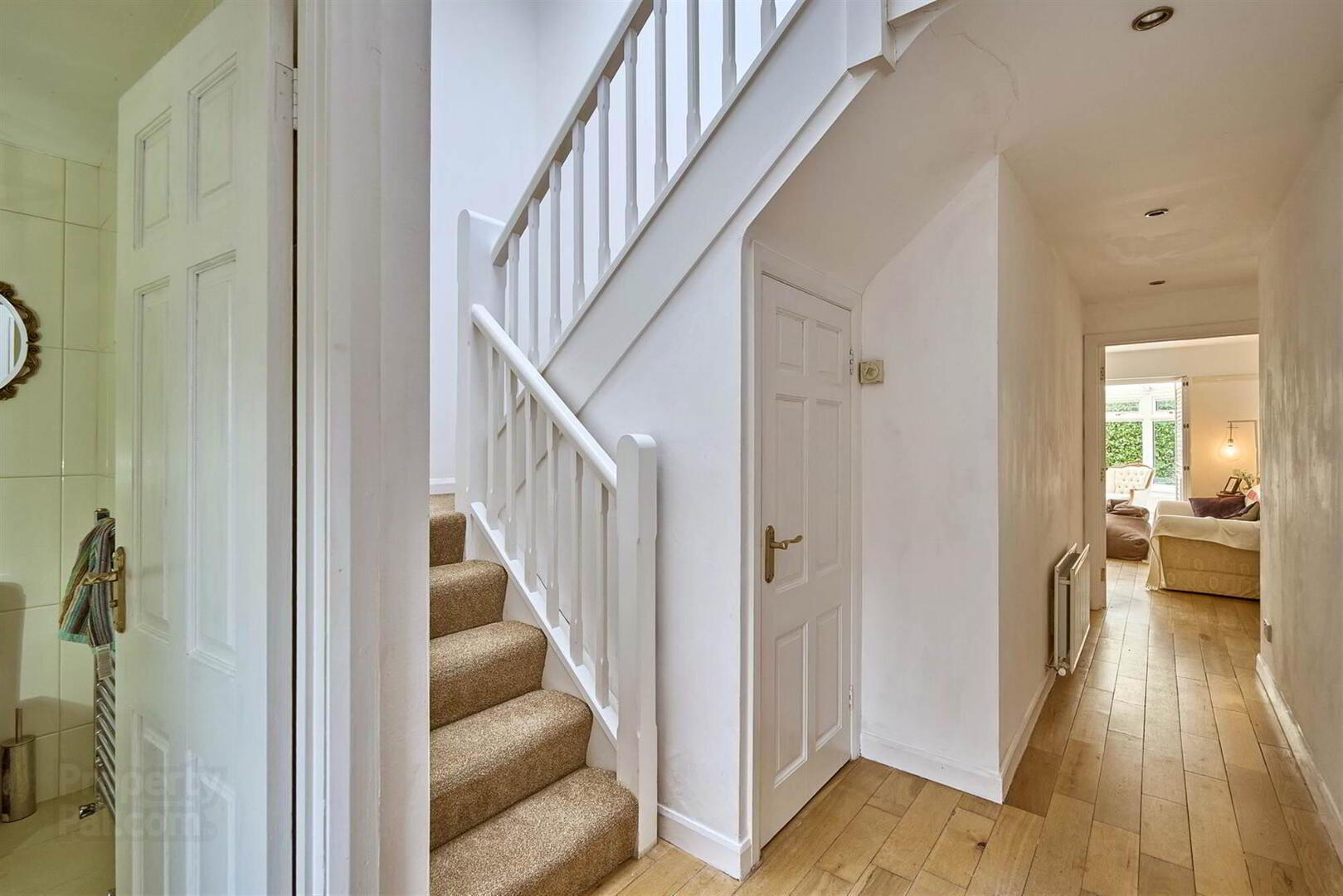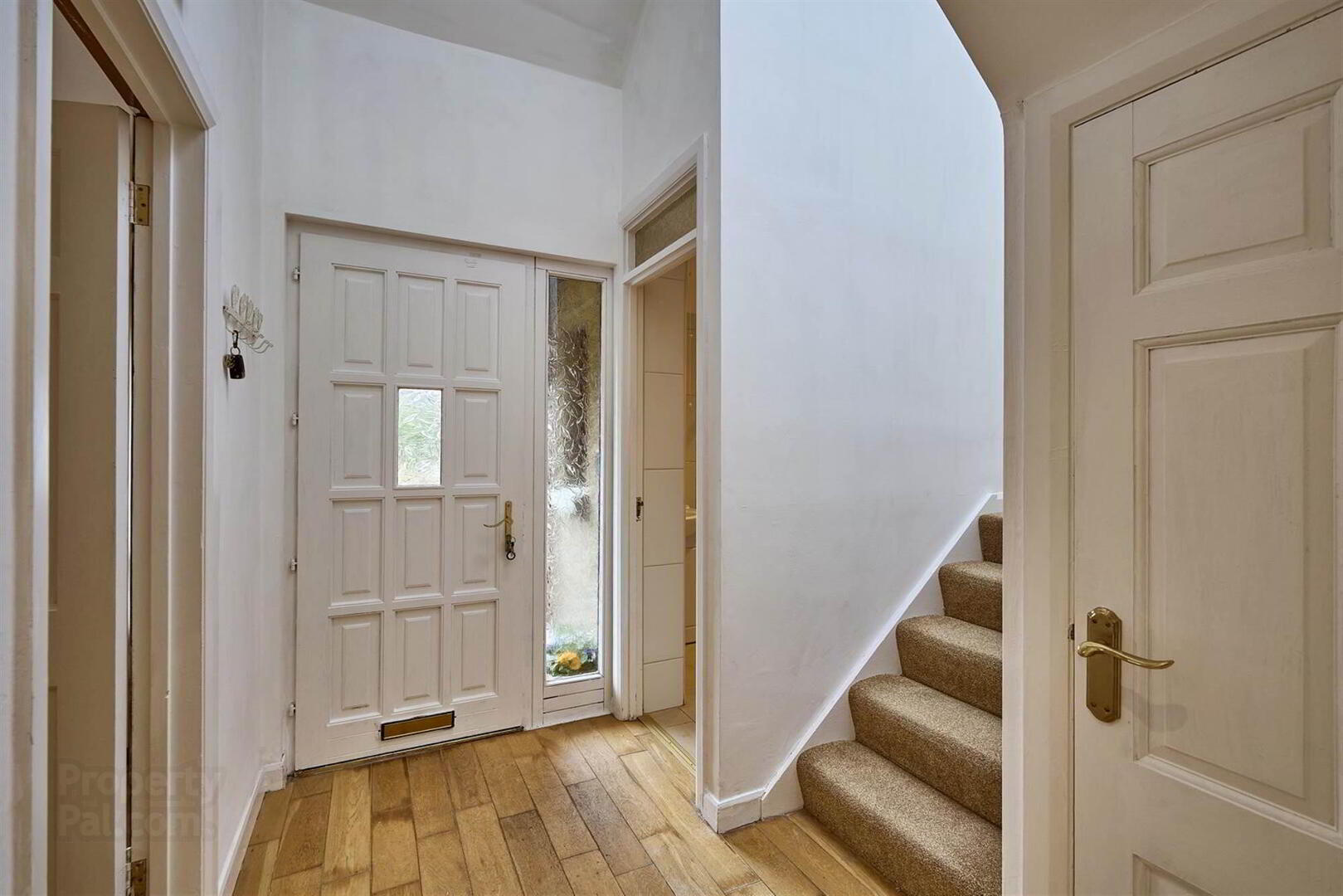


3 Glenview Park,
Crawfordsburn Road, Bangor, BT19 1AS
4 Bed Detached House
Sale agreed
4 Bedrooms
2 Receptions
Property Overview
Status
Sale Agreed
Style
Detached House
Bedrooms
4
Receptions
2
Property Features
Tenure
Not Provided
Energy Rating
Heating
Gas
Broadband
*³
Property Financials
Price
Last listed at Offers Over £299,500
Rates
£1,690.34 pa*¹
Property Engagement
Views Last 7 Days
336
Views Last 30 Days
1,671
Views All Time
16,334

Features
- Detached Villa Situated within a Quiet cul-de-sac
- Extremely Well Presented Throughout Providing Flexible Accommodation
- Spacious Lounge with Marble Fireplace
- Living / Dining Room with Double Doors to the Conservatory
- Cream Kitchen with Range of Appliances / Large Utility Room
- Bedroom 4 or Dining Room
- Ground Floor Shower Room / First Floor Bathroom
- Three First Floor Bedrooms on the First Floor
- Large Floored Roofspace - Ideal as Home Office or Playroom
- Double glazed windows / Gas Heating
- Double Garage with Additional Driveway Parking
- Fully Enclosed Gardens to Rear Laid in Feature Paviours
- Popular Bangor West location.
The property provides excellent spacious family accommodation which is flexible in layout and can be used as three bedrooms and three reception rooms if preferred. Features include an open kitchen/living /dining room with double to the conservatory with direct access to the rear garden and a useful roof space, which is accessed by folding ladder and is floored, sheeted and decorate, with two Velux rooflights. The rear garden is enclosed and south facing and enjoys low maintenance living.
The location is superb and is within walking distance of the local bus stop and railway halt at Bangor West, and is convenient to Carnalea Golf Course, coastal walks, Springhill Shopping Centre, the town centre, and has ease of commuting to Belfast by car. With so much on offer we anticipate strong demand therefore early viewing is a must to avoid disappointment.
Ground Floor
- Hardwood front door.
- ENTRANCE HALL:
- Solid wooden floor, cloaks understairs.
- SHOWER ROOM:
- Walk-in shower with thermostatic shower unit and rain shower head. Vanity unit, heated towel rail, low flush wc, ceramic tiled floor, fully tiled walls, extractor fan. LED lighting.
- LOUNGE:
- 5.16m x 3.51m (16' 11" x 11' 6")
Laminate wooden floor, cornice ceiling, LED lighting, marble fireplace with gas coal effect fire. - DINING ROOM/BEDROOM (4):
- 4.09m x 2.9m (13' 5" x 9' 6")
Laminate wood effect floor, cornice ceiling. - LIVING/DINING ROOM:
- 3.99m x 3.1m (13' 1" x 10' 2")
Solid wooden floor. - KITCHEN:
- 3.15m x 2.41m (10' 4" x 7' 11")
Cream kitchen with range of high and low level units, laminate work surfaces, four ring gas hob, extractor fan and canopy, glazed display cabinets. Stainless steel sink unit with mixer tap, integrated dishwasher. Double oven.
From living/dining room, access to: - CONSERVATORY:
- 4.19m x 4.04m (13' 9" x 13' 3")
Ceramic tiled floor, double doors to outside.
From kitchen door to: - UTILITY ROOM:
- 5.82m x 2.34m (19' 1" x 7' 8")
Further range of units, plumbed for washing machine. Space for tumble dryer. Ceramic tiled floor. Service door to garage and door to outside.
First Floor
- BEDROOM (1):
- 4.52m x 3.58m (14' 10" x 11' 9")
- BEDROOM (2):
- 4.14m x 2.39m (13' 7" x 7' 10")
- BEDROOM (3):
- 3.43m x 2.95m (11' 3" x 9' 8")
Wall-to-wall range of built-in robes with sliding mirrored doors. - LANDING:
- Linen cupboard with built-in storage. Access to roofspace via Slingsby type ladder. Floored, sheeted and decorated. Two double glazed Velux windows, light and power. Ideal space for playroom or home office.
- BATHROOM:
- Coloured bathroom suite comprising panelled bath with mixer tap and telephone hand shower, pedestal wash hand basin, low flush wc, walk-in storage cupboard with thermostatic shower unit, LED lighting.
Outside
- Brick pavior driveway leading to:
- INTEGRAL GARAGE:
- 4.9m x 4.88m (16' 1" x 16' 0")
Up and over door. Vaillant gas fired boiler. Light and power, water tap. - Fully enclosed landscaped rear garden in feature paving, shrubs etc offering low maintenance living. Patio enjoys privacy and a sunny aspect which is ideal for outside entertaining.
Directions
Glenview Park is on the right hand side off Crawfordsburn Road just before the mini roundabout at the Bryansburn Road.



