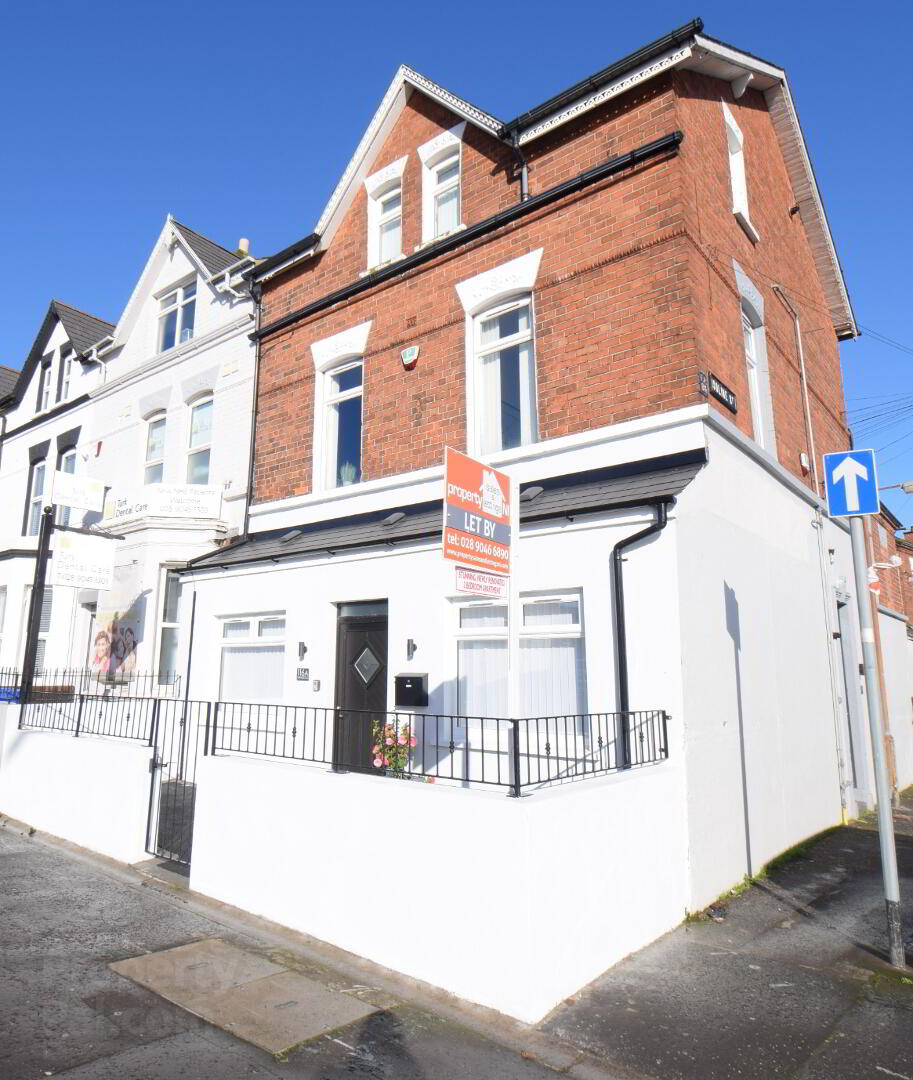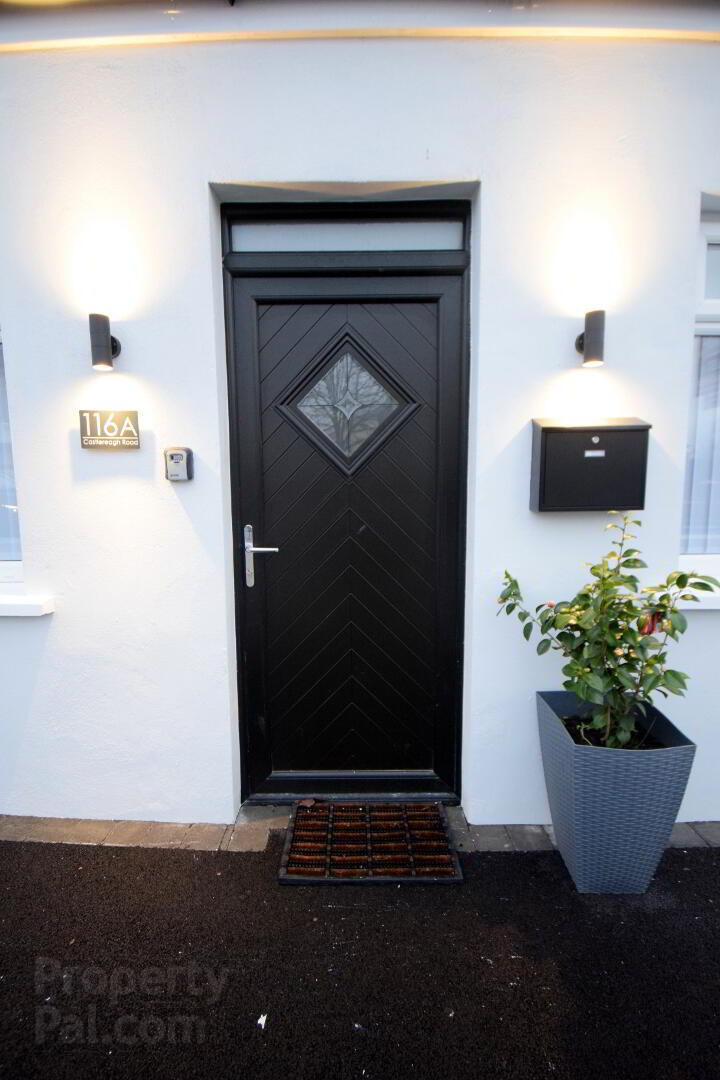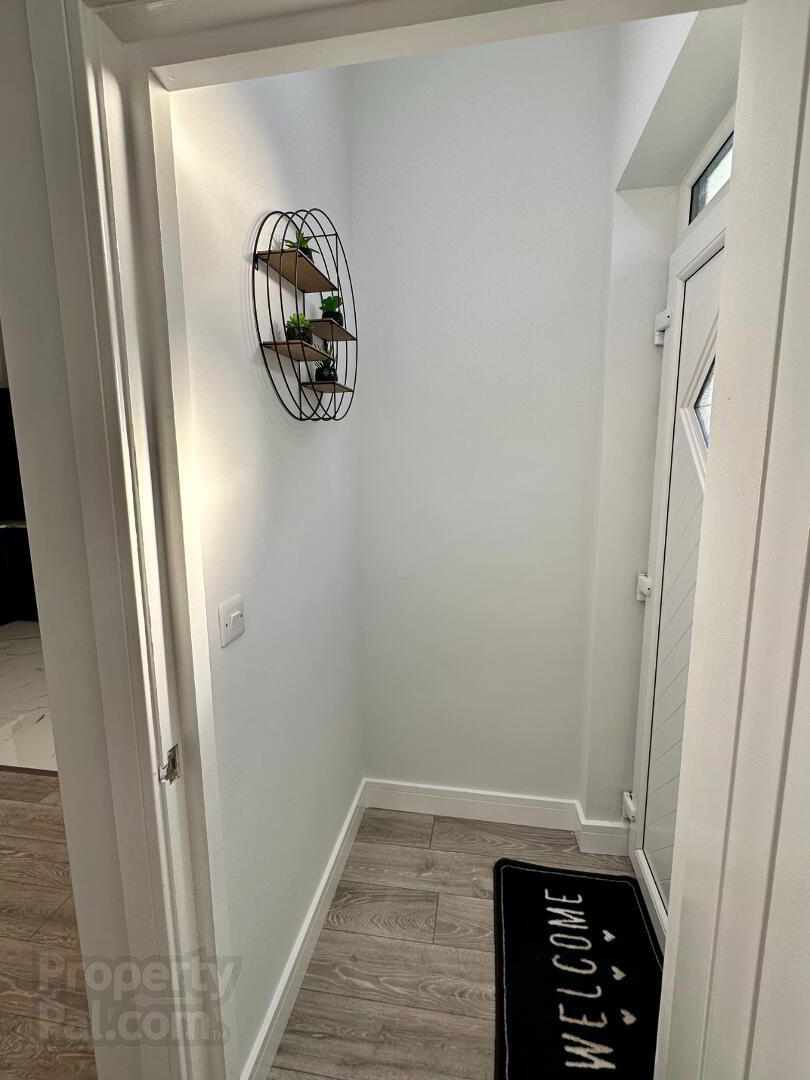


116 Castlereagh Road,
'PJS Eastside Apartments', Belfast, BT5 5FR
4 Bed Apartments
Sale agreed
4 Bedrooms
3 Bathrooms
3 Receptions
Property Overview
Status
Sale Agreed
Style
Apartments
Bedrooms
4
Bathrooms
3
Receptions
3
Property Features
Tenure
Not Provided
Energy Rating
Heating
Gas
Property Financials
Price
Last listed at Asking Price £375,000
Rates
Not Provided*¹
Property Engagement
Views Last 7 Days
113
Views Last 30 Days
478
Views All Time
11,242

Features
- The property offers the following:
- 116 Castlereagh Road – Ground Floor:
- • Stunning, Newly Renovated two-bedroom, ground floor apartment offering;
- • Newly fitted Black Herringbone style, PVC front door leading to;
- • Entrance Hallway, laid in grey laminate wooden flooring,
- • Spacious, open plan Kitchen/living/dining area. Living/dining area laid in grey laminate wood flooring, with a feature bay window, and recessed ceiling lighting, open to;
- • Modern, newly fitted luxury Royal Blue kitchen, laid in polished porcelain marble effect tiling, metro brick wall tiling, with an integrated oven/hob/hood, and a variety of high- and low-level units with a feature bay window and modern anthracite vertical radiator.
- • Landing laid in grey laminate wooden flooring, with feature modern anthracite vertical radiator leading to rear yard.
- • Utility room, laid in grey laminate wooden flooring and metro brick wall tiling, with washing machine, tumble dryer and marble effect work top.
- • Master Bedroom, laid in luxury grey carpet, with built in storage space and a feature bay window, overlooking rear yard.
- • Bedroom 2, laid in luxury grey carpet, with side window overlook rear yard.
- • Newly fitted, modern three-piece bathroom suite, consisting of shower, sink & vanity unit and a low flush WC with extractor fan, recessed ceiling lighting and a heated chrome towel rail. Laid in polished porcelain marble effect floor tiling, and marble effect PVC wall panelling.
- • uPVC Double Glazing throughout
- • Gas Fired Central Heating
- • Fully renovated to an exceptional standard throughout, including new gas heating system and upgraded electricals and plumbing systems.
- 116 A Castlereagh Road – Middle Floor:
- • Stunning 2 Bed Apartment Offering,
- • Entrance hall laid in grey laminate flooring,
- • Open plan living / kitchen area with a modern fitted white kitchen, including a variety of high & low level units, integrated appliances such as cooker, hob, extractor fan, equipped with fridge freezer and washing machine. Kitchen laid in contemporary vinyl flooring with the living area laid in grey laminate flooring.
- • Very spacious double bedroom, laid in newly fitted plush grey carpet.
- • Delightful bathroom with three white piece suite consisting of mains operated shower over bath, sink & vanity, and low flush WC, laid in vinyl flooring,
- • uPCV Double Glazing Throughout
- • Gas fired Central Heating
- • Pay as you go utilities.
- • Exceptionally decorated throughout.
- • Superb location which is in high demand given its proximity to Belfast.
- 116 B Castlereagh Road – Top Floor:
- • The newly renovated property features:
- • Stunning 1 Bed apartment offering,
- • Entrance hall laid in luxury grey carpet leading through the apartment’s hallway too,
- • Open plan living / kitchen area with a modern newly fitted white kitchen , including a variety of high and low level units and everyday appliances such as cooker, hob, extractor fan, fridge freezer and washing machine, laid in contempered new vinyl flooring
- • Spacious double bedroom, laid in grey carpet.
- • Delightful bathroom with three white piece suite consisting of mains operated shower over bath, sink & pedestal, and low flush WC, laid in eye catching vinyl flooring,
- • uPCV Double Glazing throughout
- • Gas fired Central Heating
- • Pay as you go utilities.
- • Exceptionally decorated throughout.
- • Superb location which is in high demand given its proximity to Belfast.
Property Sales & Lettings NI takes great pleasure in introducing to the Sales Market this Newly renovated Apartment block located on the ever-popular Castlereagh Road area of Belfast. The property is within easy access to all local amenities including shops, schools, public transport routes and only a stone’s throw away from Belfast City Centre.
Consisting of 3 self-contained apartments (1 x Two beds & 2 x one bed apartments), this stunning redeveloped block of apartments has been renovated to an exceptional standard throughout including, communal lighting and fire alarm system in stairways.
This prime piece of real estate offers any investor a fully occupied, going concern that will provide an impressive yearly return of £30,900.00 which is a yield of close to 8.5%.
Room Measurements
Ground Floor
Entrance Hall 1.28m x 1.05m (4' 2" x 3' 5")
Ground floor Apartment entrance Hall laid in laminate wood flooring with Black PVC front door, leading to:
Open plan Living/kitchen/diner 5.44m x 6.39m (17' 10" x 21' 0")
Spacious, open plan Kitchen/living/dining area. Living/dining area laid in grey laminate wood flooring, with a feature bay window, and recessed ceiling lighting, open to;
Modern, newly fitted luxury Royal Blue kitchen, laid in polished porcelain marble effect tiling, metro brick wall tiling, with an integrated oven/hob/hood, and a variety of high- and low-level units with a feature bay window and modern anthracite vertical radiator.
Rear Hallway 2.75m x 2.69m (9' 0" x 8' 10")
rear hallway laid in laminate wood flooring giving access to sleeping accommodation and glazed rear door to outdoor secure yard ared.
Utility Room 2.35m x 1.61m (7' 9" x 5' 3")
Utility room, laid in grey laminate wooden flooring and metro brick wall tiling, with washing machine, tumble dryer and marble effect work top.
Master Bedroom: 2.46m x 4.65m (8' 1" x 15' 3")
Master Bedroom, laid in luxury grey carpet, with built in storage space and a fside window, overlooking rear yard.
Bedroom 2: 2.3m x 4.05m (7' 7" x 13' 3")
Bedroom 2, laid in luxury grey carpet, with side window overlook rear yard.
Shower room: 2.05m x 1.58m (6' 9" x 5' 2")
Newly fitted, modern three-piece bathroom suite, consisting of shower, sink & vanity unit and a low flush WC with extractor fan, recessed ceiling lighting and a heated chrome towel rail. Laid in polished porcelain marble effect floor tiling, and marble effect PVC wall panelling.
Outdoor space
Private and secure rear yard with access door to allyway.
Middle Floor Apartment
Communal Entrance
Communal hallway accessed through PVC main door, leading to stairs newly fitted with commercial vinyl. middle floor landing with timber apartment door
Entrance Hallway: 1.01m x 2.39m (3' 4" x 7' 10")
Entrance hall laid in grey laminate flooring,
Living area: 3.24m x 3.9m (10' 8" x 12' 10")
Spacious living area with feature media wall and mount TV, laid in laminate wood flooring.
Kitchen: 2.42m x 3.46m (7' 11" x 11' 4")
kitchen area with a modern fitted white kitchen, including a variety of high & low level units, integrated appliances such as cooker, hob, extractor fan, equipped with fridge freezer and washing machine. Kitchen laid in contemporary vinyl flooring with the living area laid in grey laminate flooring.
Master Bedroom: 3.11m x 3.91m (10' 2" x 12' 10")
Very spacious double bedroom, laid in newly fitted plush grey carpet.
Bathroom: 1.93m x 2.35m (6' 4" x 7' 9")
Delightful bathroom with three white piece suite consisting of mains operated shower over bath, sink & vanity, and low flush WC, laid in vinyl flooring.,
Top Floor
Communal Stairs
Stairs newly fitted with commercial vinyl. top floor landing with timber apartment door
Entrance Hall - 1.04m x 2.23m (3' 5" x 7' 4")
Laid in laminate wood flooring and offers storage cupboard facilities.
Living area - 3.12m x 4.08m (10' 3" x 13' 5")
Spacious living area laid in laminate wood flooring with 'Velux' roof light window leading to:
Kitchen - 2.37m x 3.15m (7' 9" x 10' 4")
kitchen area with a modern newly fitted white kitchen , including a variety of high and low level units and everyday appliances such as cooker, hob, extractor fan, fridge freezer and washing machine, laid in contempered new vinyl flooring
Bedroom - 3.18m x 3.18m (10' 5" x 10' 5")
Spacious double bedroom with duel aspect views, laid in grey carpet.
Bathroom - 1.88m x 3.23m (6' 2" x 10' 7")
Delightful bathroom with three white piece suite consisting of mains operated shower over bath, sink & pedestal, and low flush WC, laid in eye catching vinyl flooring,
DISCLAIMER
N/B: All measurement taken at the widest points with a laser measuring tool. Please also note that Property Sales & Lettings NI Ltd have not tested any of the services or systems in this property. Purchasers should arrange/commission their own inspections if they deem this action is necessary.
T





