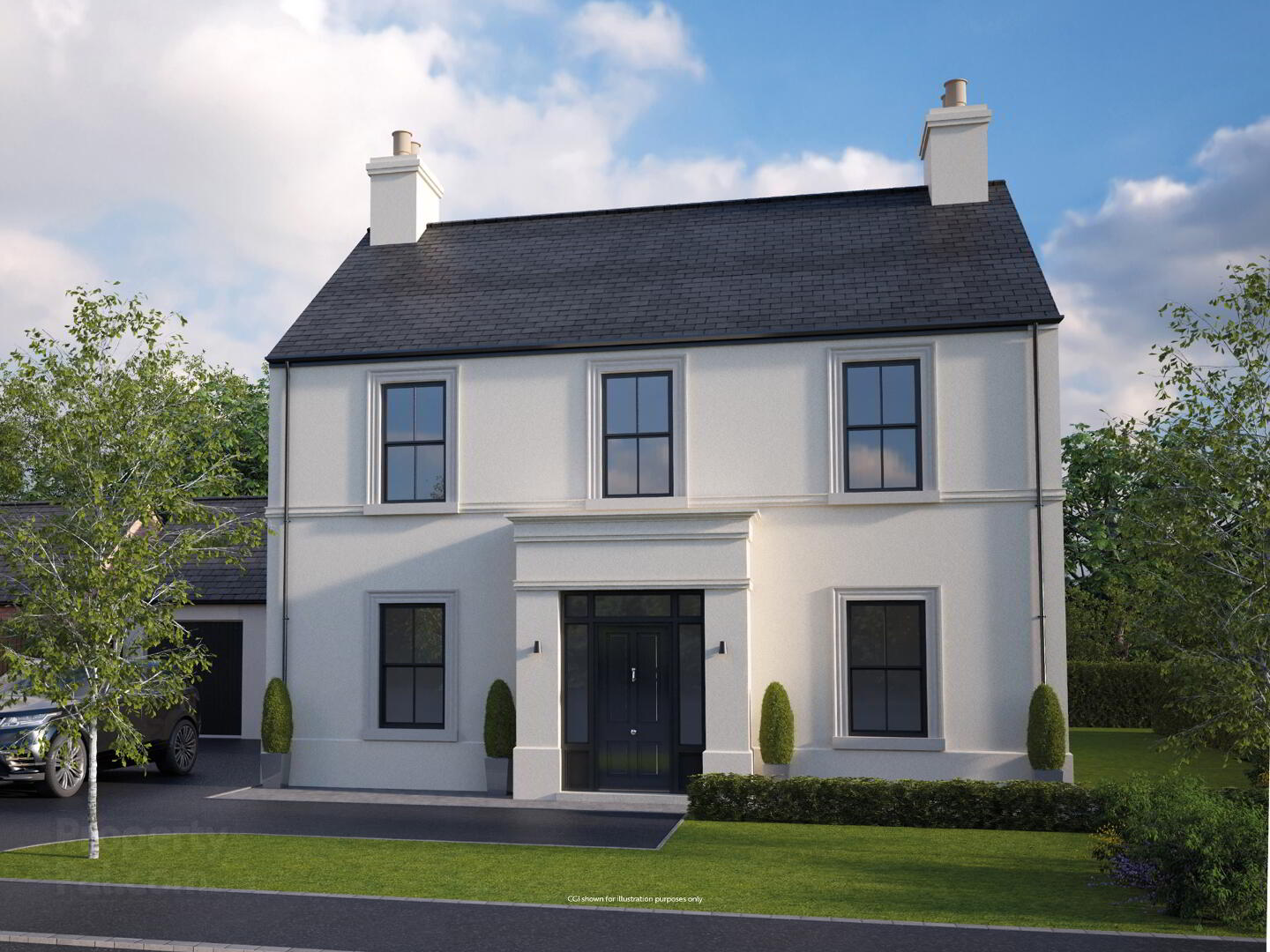

The Ruddell, Carbet Meadows,
Portadown
4 Bed Detached House
This property forms part of the Carbet Meadows development
Sale agreed
4 Bedrooms
3 Bathrooms
3 Receptions
Property Overview
Status
New Phase Coming Soon
Style
Detached House
Bedrooms
4
Bathrooms
3
Receptions
3
Property Features
Tenure
Not Provided
Heating
Oil
Property Financials
Price
Price Not Provided
Rates
Not Provided*¹
Property Engagement
Views Last 7 Days
66
Views Last 30 Days
277
Views All Time
6,074
Carbet Meadows Development
| Unit Name | Price | Size | Site Map |
|---|---|---|---|
| Site 16 Carbet Meadows | Sale agreed | 2,030 sq ft |
Site 16 Carbet Meadows
Price: Sale agreed
Size: 2,030 sq ft

This new phase of detached homes offers timeless quality and luxury, blending elements of traditional heritage with contemporary design.
These stunning homes tastefully capture the essence of countryside living. Each house is set within it's own road frontage site in this countryside location. The traditional character of this exterior is carried through to the interiors where well proportioned rooms combine with modern, comfortable and open plan living to create the perfect family homes.
The superb location offers unrivalled accessibility to a fantastic combination of amenities and activities. Local primary schools, shops, cafes and eateries are within a few minutes drive, whilst an excellent range of secondary schools, supermarkets, sports and recreational facilities are also within easy reach not to mention the convenience of the M1 motorway on your doorstep.
SPECIFICATION
TOUCHES OF QUAILITY
KITCHENS AND UTILITY ROOMS
Bespoke kitchen with your choice of luxury kitchen units, door handles and worktops
Integrated appliances to include, hob, electric oven, extractor, fridge freezer and dishwasher
Recessed energy efficient LED downlighters to ceilings
Ceramic floor tiling to kitchen and dining areas
Ceramic wall tiling between kitchen units
BATHROOM EN-SUITE AND W/C
Contemporary white sanitary ware with chrome fittings
Recessed energy efficient LED spot lights to ceilings
Ceramic floor tiling
Ceramic wall tiling for splashbacks to en-suite and w/c
INTERNAL FEATURES
Carpets to lounge, stairs, landing and bedrooms
Interior painted finish to all walls, ceilings and woodwork
Panelled interior doors with quality ironmongery
Wooden burning stove with hearth in either Drawing Room or Family Room
Mains supplied smoke, heat and carbon monoxide detectors
Comprehensive range of electrical sockets, switches, telephone and TV points
Television point in all bedrooms
Pre-wired for alarm system
Pressurised water system
Oil fired central heating system with energy efficient condenser boiler
EXTERNAL FEATURES
Beautifully designed homes by Alan Patterson Design Architects
Front and rear gardens levelled and seeded
Rear gardens to have perimeter vertical timber fencing
Bitmac driveway
Outside water tap
High energy rating uPVC double glazed windows
PVC composite front door
Feature light to front door
10-year warranty
*Garages are an additional extra, available upon request
Note - The photographs illustrated are from a house completion within the development and are subject to upgrades.

