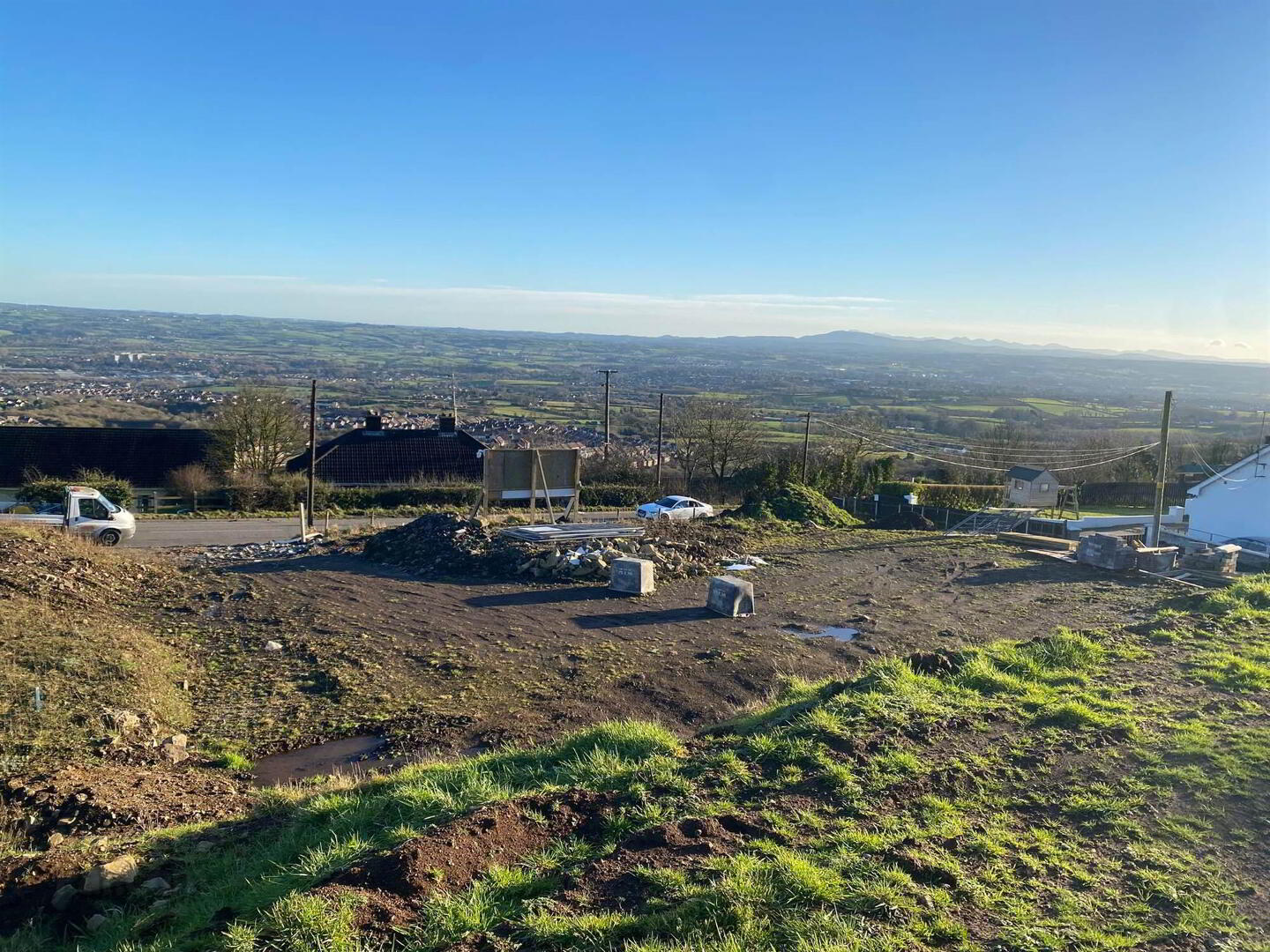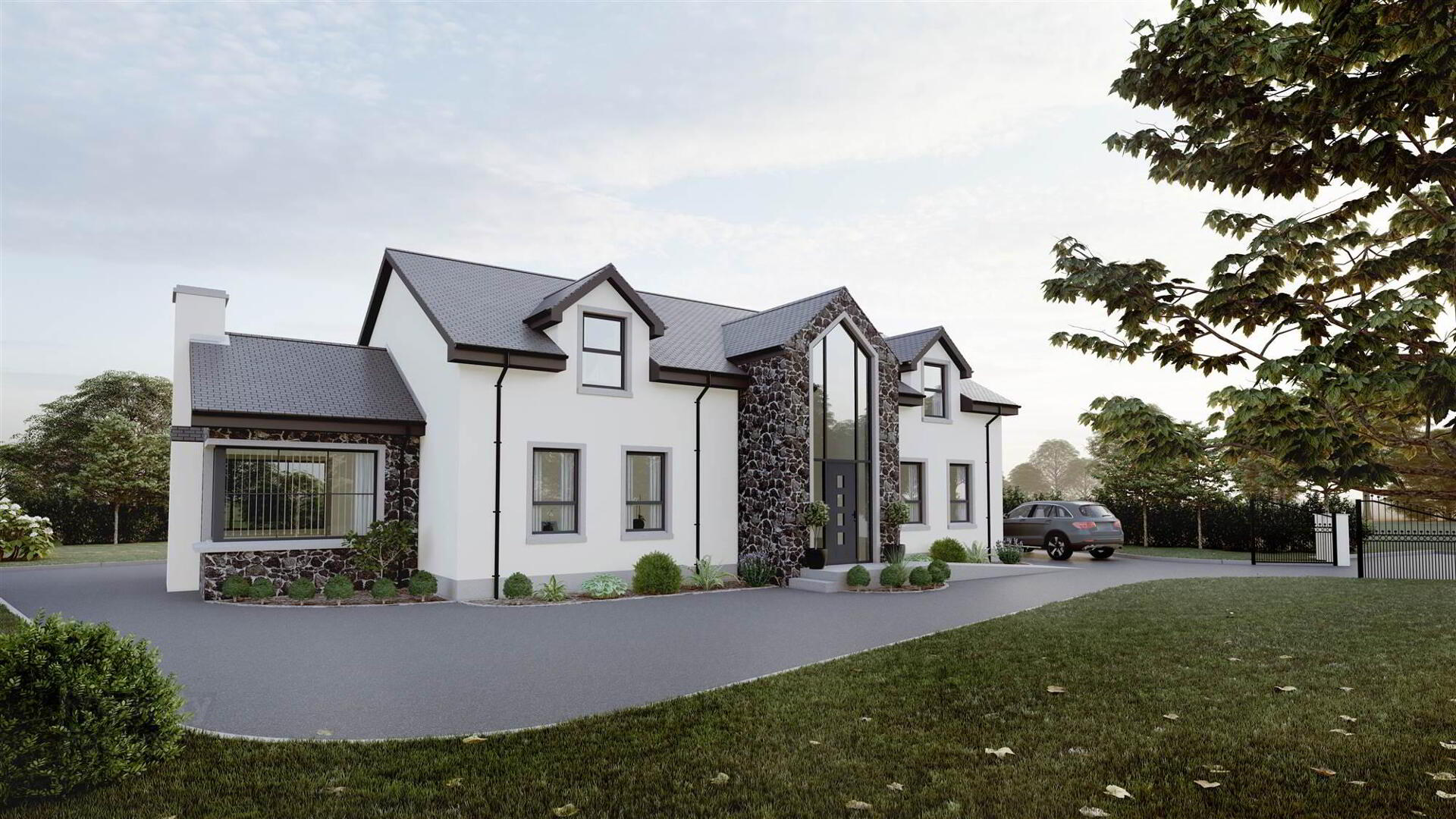New Build Adjacent To, 8 Ballycolin Road,
Dunmurry, Belfast, BT17 0NN
4 Bed Detached House
Offers Over £530,000
4 Bedrooms
2 Receptions
Property Overview
Status
For Sale
Style
Detached House
Bedrooms
4
Receptions
2
Property Features
Tenure
Not Provided
Broadband
*³
Property Financials
Price
Offers Over £530,000
Stamp Duty
Rates
£1,819.60 pa*¹
Typical Mortgage
Legal Calculator
In partnership with Millar McCall Wylie
Property Engagement
Views Last 7 Days
173
Views Last 30 Days
1,350
Views All Time
17,320

Features
- SPECIFICATION
- 4 Bedroom Detached home extending to 2,690 sq ft
- KITCHEN & UTILITY ROOM
- A range of high and low level units with a choice of doors, worktops & handles
- Island unit
- Integrated appliances to include electric hob & oven, extractor hood, dishwasher & fridge freezer
- Washing machine
- Space for tumble dryer
- BATHROOM, ENSUITE & W.C
- Contemporary white sanitary ware & chrome fittings
- LED mirror light in Bathroom & Ensuite
- Tiled splash backs to wash hand basins and bath
- Heated chrome towel rails to ensuite and bathroom
- Vanity unit to ensuite
- FLOORING & TILING
- Choice of LVT flooring to Entrance Hall, Kitchen / Dining / Living area, Utility Room, WC, Bathroom & Ensuite
- Carpet to Stairs, Landing & Bedrooms
- INTERNAL FEATURES
- Oil fired central heating
- Moulded and painted skirtings and architraves
- Traditional painted solid internal doors with quality ironmongery
- Painted internal walls in one colour throughout & white ceilings
- High levels of insulation to help reduce energy costs
- Wood burning stove to lounge
- Wired for security alarm
- Comprehensive range of electrical sockets, integrated USB charging point to Kitchen & Principal Bedroom
- EXTERNAL FEATURES
- Render finish with feature stone cladding
- Traditional style PVC double glazed sliding sash windows to front of property
- Composite front door
- Wiring for electric gates
- Outside lights to front & rear
- Spacious Bitmac driveway
- Tobermore paved patio area
- Timber fencing to boundaries
- Gardens sown to the front and seeded to the rear
- Wiring for EV Car Charger
- 10 Year Warranty
Ground Floor
- ENTRANCE HALL:
- KITCHEN/DINING:
- 8.38m x 6.96m (27' 6" x 22' 10")
- LIVING AREA:
- 4.98m x 3.m (16' 4" x 9' 10")
- UTILITY ROOM:
- 3.m x 1.93m (9' 10" x 6' 4")
- W.C
- 3.m x 1.3m (9' 10" x 4' 3")
- STUDY:
- 4.44m x 3.12m (14' 7" x 10' 3")
- LOUNGE:
- 4.85m x 3.84m (15' 11" x 12' 7")
First Floor
- PRINCIPAL BEDROOM:
- 4.8m x 4.44m (15' 9" x 14' 7")
- ENSUITE:
- 3.m x 2.03m (9' 10" x 6' 8")
- BEDROOM (2):
- 4.85m x 3.84m (15' 11" x 12' 7")
- BEDROOM (3):
- 4.8m x 3.84m (15' 9" x 12' 7")
- BEDROOM (4):
- 4.44m x 3.4m (14' 7" x 11' 2")
- BATHROOM:
- 3.05m x 3.m (10' 0" x 9' 10")
Directions
From Belfast if you proceed along the Colinglen Road and turn right onto the Ballycolin Road. From Lisburn once you are at the top of Pond Park Road take a right turn onto Mullaghglass Road, then turn left onto Ballycolin Road.




