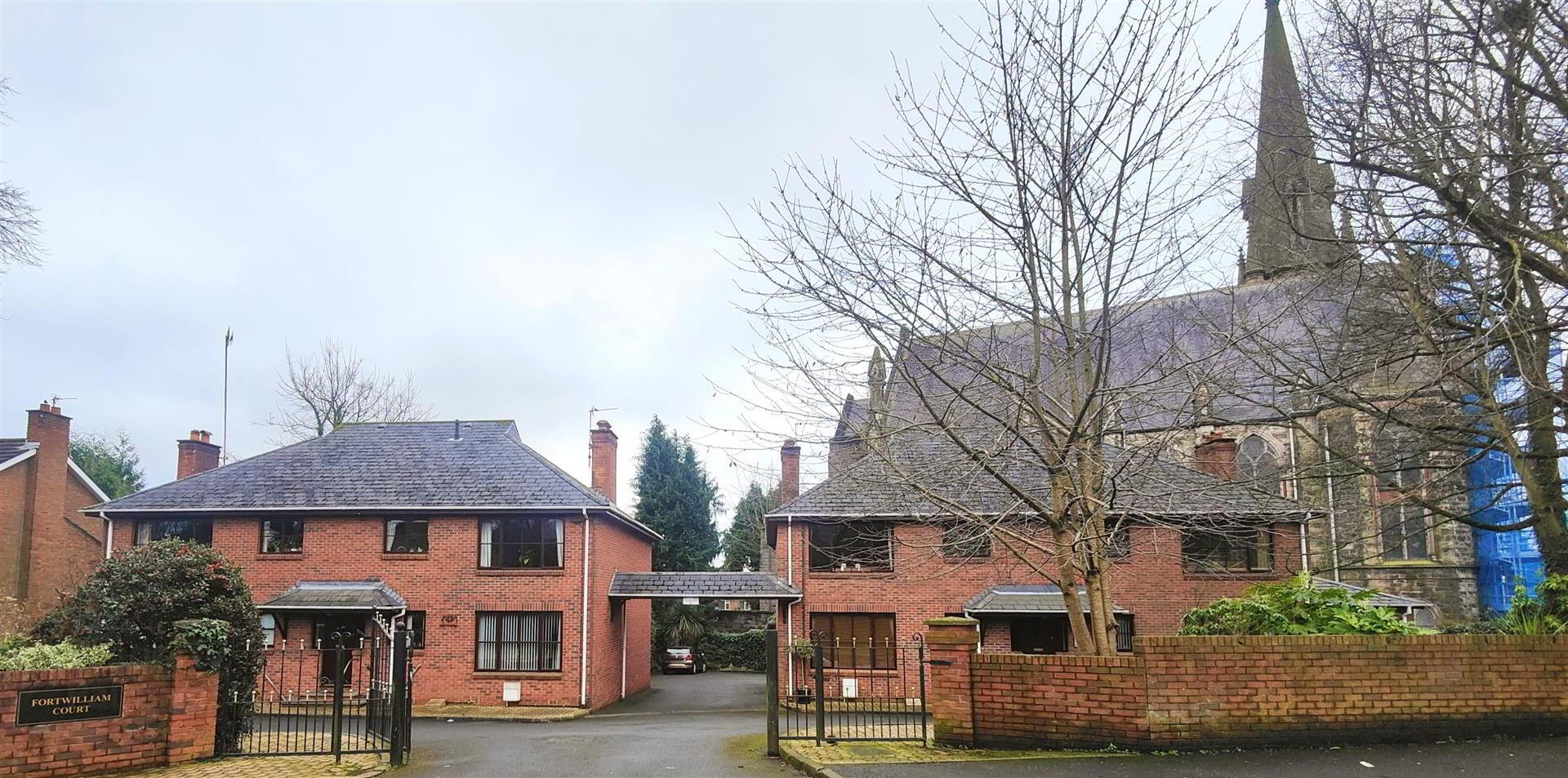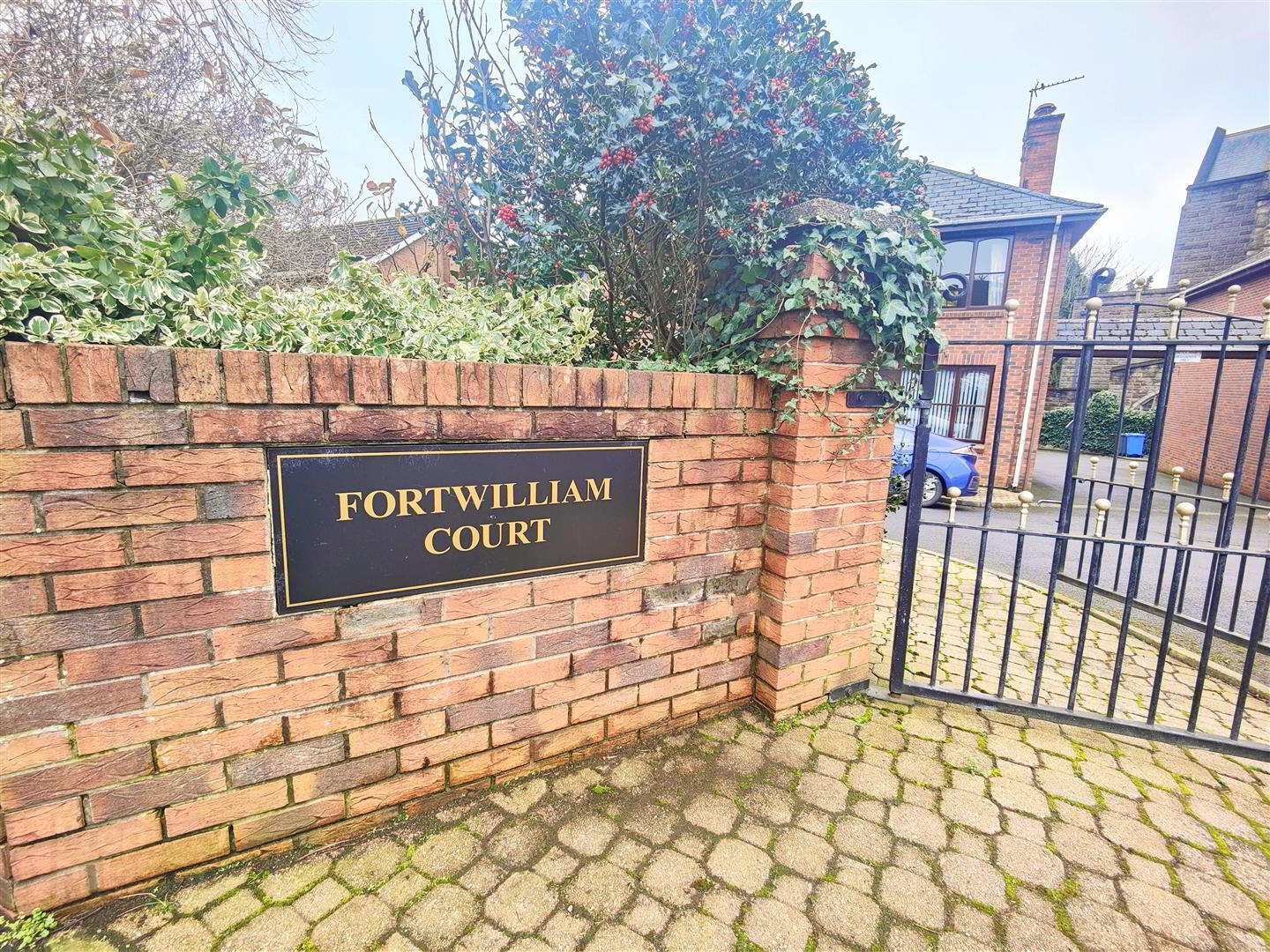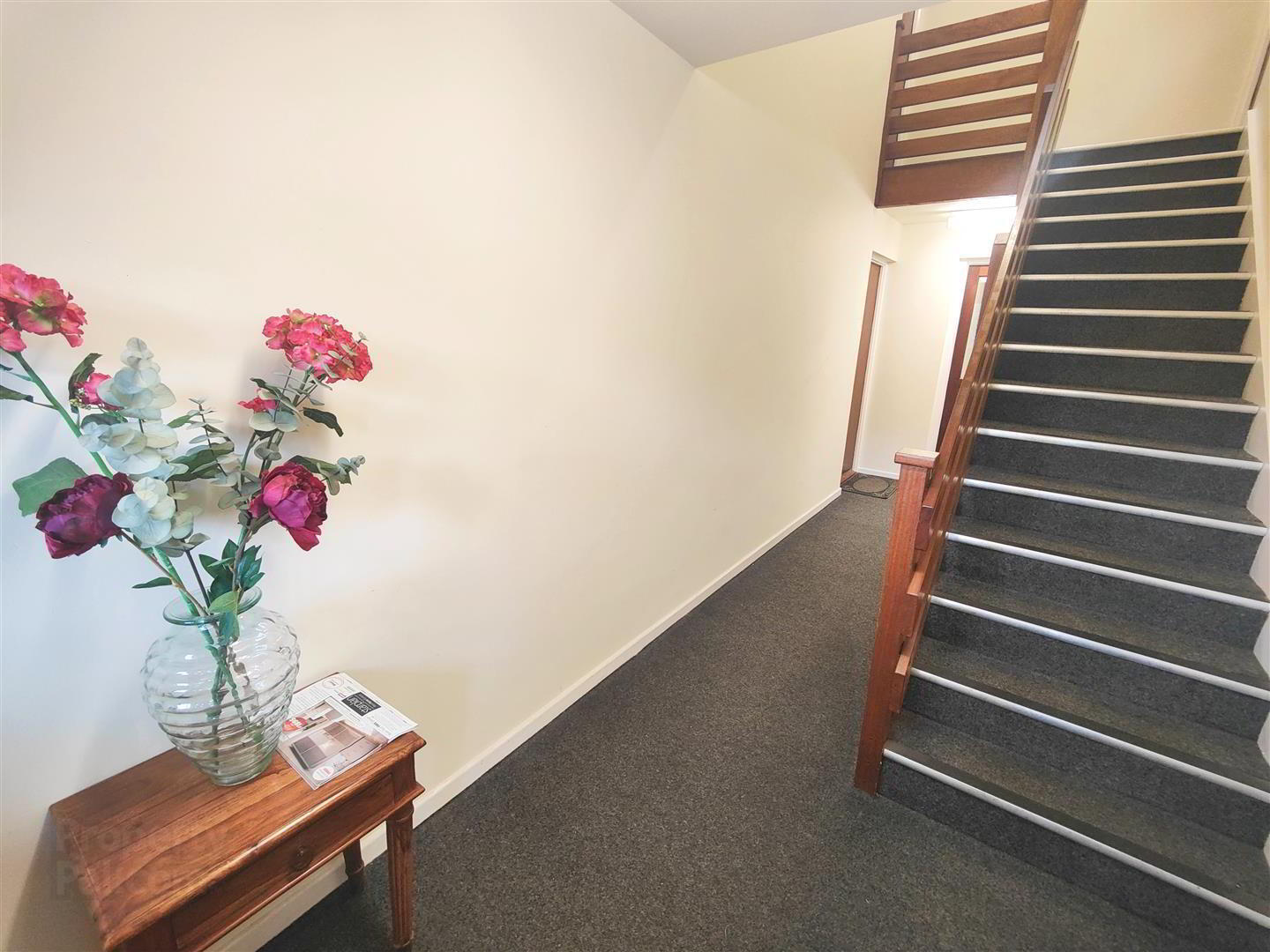


2 Fortwilliam Court,
Belfast, BT15 4DS
2 Bed Apartment
Sale agreed
2 Bedrooms
1 Bathroom
1 Reception
Property Overview
Status
Sale Agreed
Style
Apartment
Bedrooms
2
Bathrooms
1
Receptions
1
Property Features
Tenure
Freehold
Energy Rating
Broadband
*³
Property Financials
Price
Last listed at Offers Around £149,950
Rates
£1,000.78 pa*¹
Property Engagement
Views Last 7 Days
59
Views Last 30 Days
1,296
Views All Time
22,367

Features
- Luxuriously Appointed Ground Floor Apartment
- Highly Regarded Location & Close To All Local Amenities
- 2 Bedrooms Lounge with Dining Area
- Luxury Integrated Kitchen
- Modern White Bathroom Suite
- Gas Central Heating
- Double Glazed Windows
- Highest Presentation
- Ample Carparking
- Gated Grounds
A unique opportunity to purchase a magnificent ground floor apartment set within this most exclusive apartment development overlooking the historic gates of Fortwlliam Park. The luxuriously appointed accommodation comprises 2 bedrooms, lounge with feature fireplace and dining area, separate fitted kitchen incorporating built-in oven and hob, integrated fridge freezer and modern white bathroom suite with shower cubicle. The dwelling further offers gas fired central heating, extensive range of built-in slide robes to bedroom one and intercom entry.
Excellent car parking and communal gardens combines with a 'village style' location with excellent local shopping and public transport links all within walking distance makes early viewing highly recommended.
- Communal Entrance Hall
- Solid wood entrance door, intercom entry.
- Entrance Hall
- Entrance door, cloaks-storage cupboard.
- Lounge 5.96 x 3.63 (19'6" x 11'10")
- Attractive hardwood fireplace, marble inset, wood laminate floor, double panelled radiator.
- Dining Area
- Double panelled radiator.
- Kitchen 2.53 x 1.94 (8'3" x 6'4")
- Single drainer stainless steel sink unit, extensive range of high and low level units, formica worktops, built-in under oven and ceramic hob, stainless steel canopy extractor fan, integrated fridge/freezer, plumbed for washing machine, wine rack, partly tiled walls, ceramic tiled floor.
- Bedroom 2.50 x 2.30 (8'2" x 7'6")
- Extensive range of built-in mirrored slider robes, concealed gas boiler, double panelled radiator.
- Bedroom 3.57 x 3.24 (11'8" x 10'7")
- Panelled radiator.
- Bathroom
- Modern white suite comprising shower cubicle, thermostatically controlled shower unit , pedestal wash hand basin, low flush wc, partly tiled walls, ceramic tiled floor, double panelled radiator.
- Outside
- Communal gardens, rear car parking.




