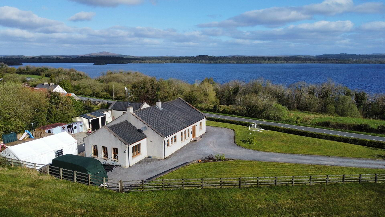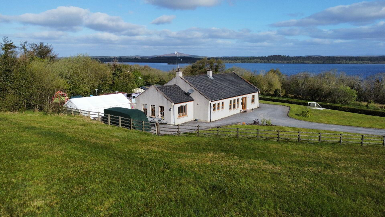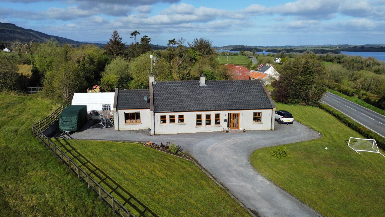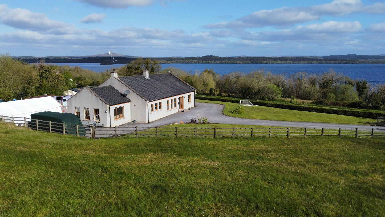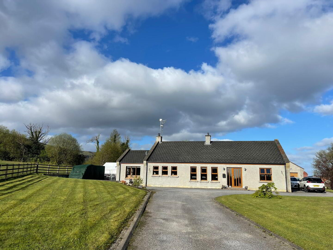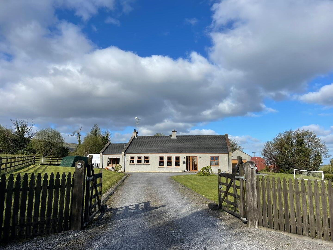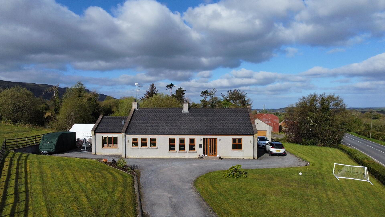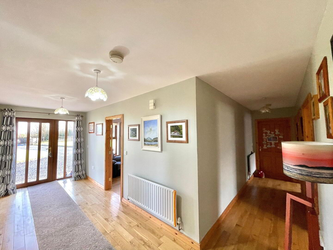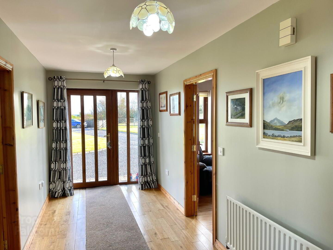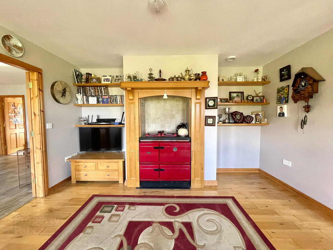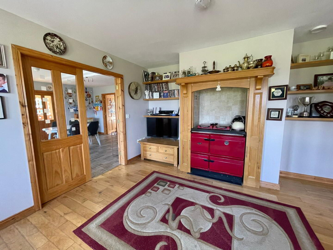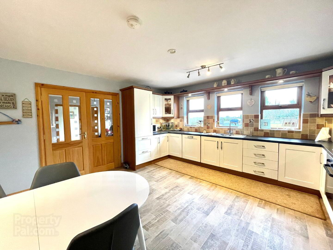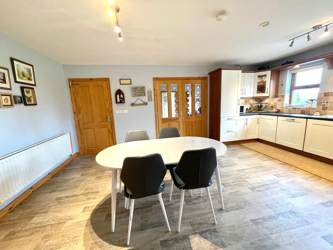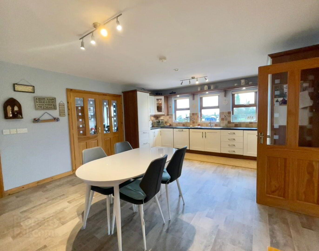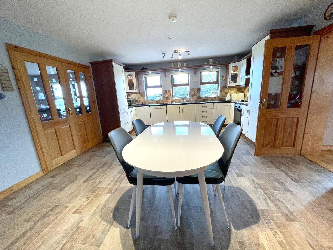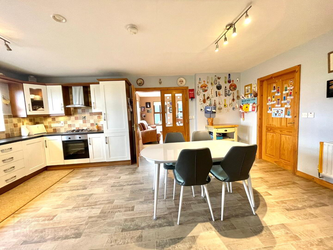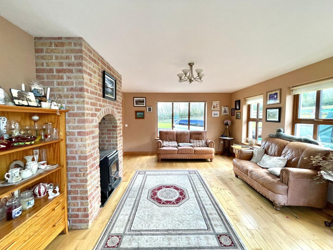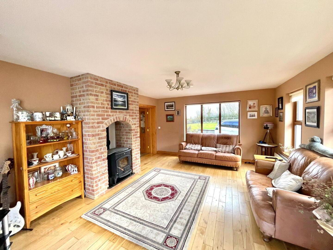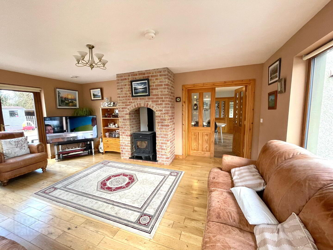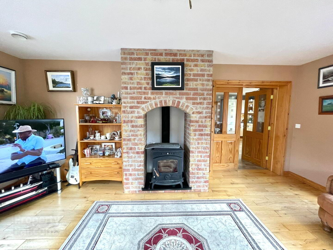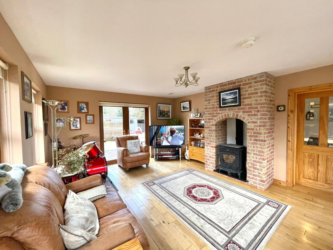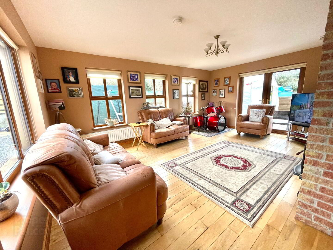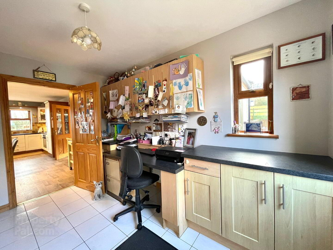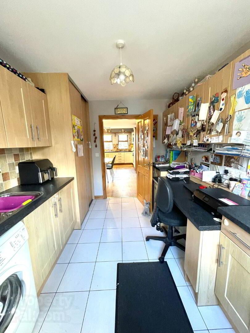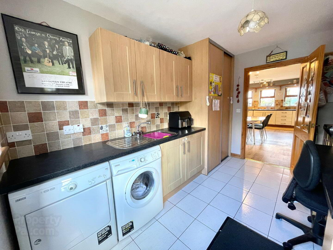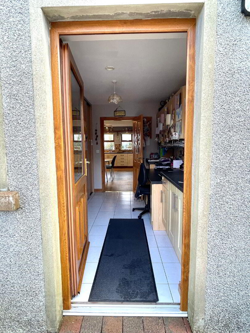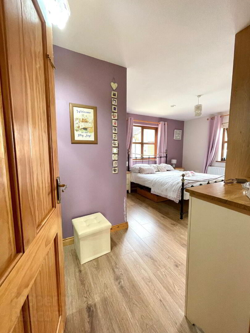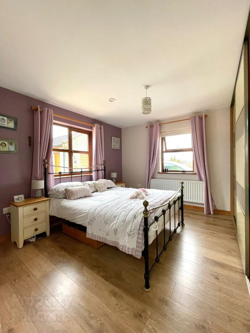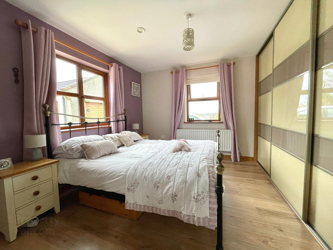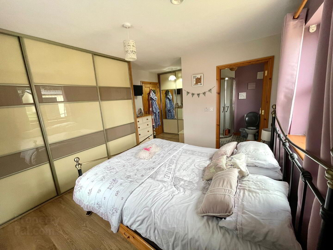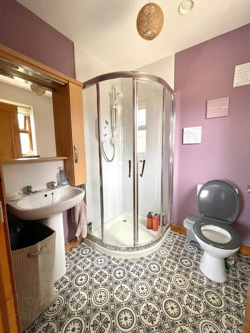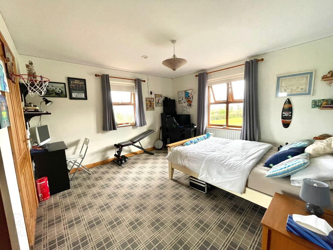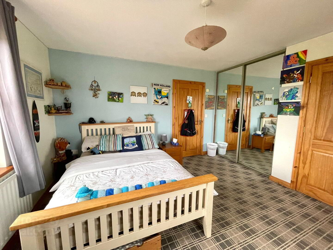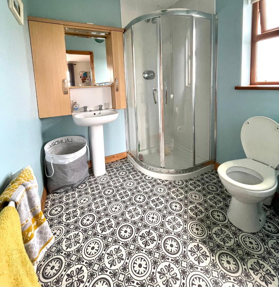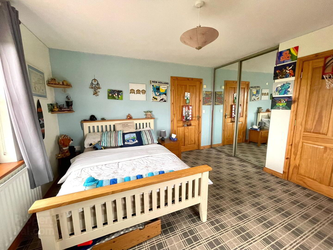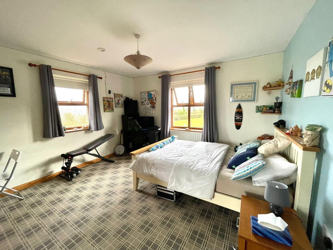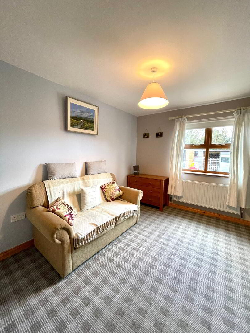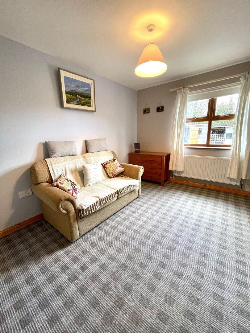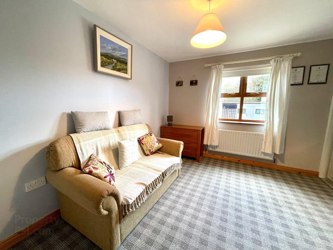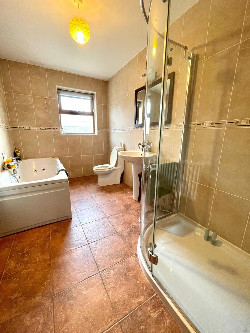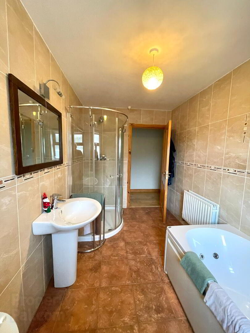438 Loughshore Road,
Drumcrow West, Roscor, Belleek, BT93 3BR
3 Bed Detached Bungalow
Offers Over £295,000
3 Bedrooms
3 Bathrooms
1 Reception
Property Overview
Status
For Sale
Style
Detached Bungalow
Bedrooms
3
Bathrooms
3
Receptions
1
Property Features
Tenure
Not Provided
Heating
Oil
Broadband
*³
Property Financials
Price
Offers Over £295,000
Stamp Duty
Rates
£1,693.30 pa*¹
Typical Mortgage
Legal Calculator
Property Engagement
Views Last 7 Days
407
Views Last 30 Days
1,610
Views All Time
32,798
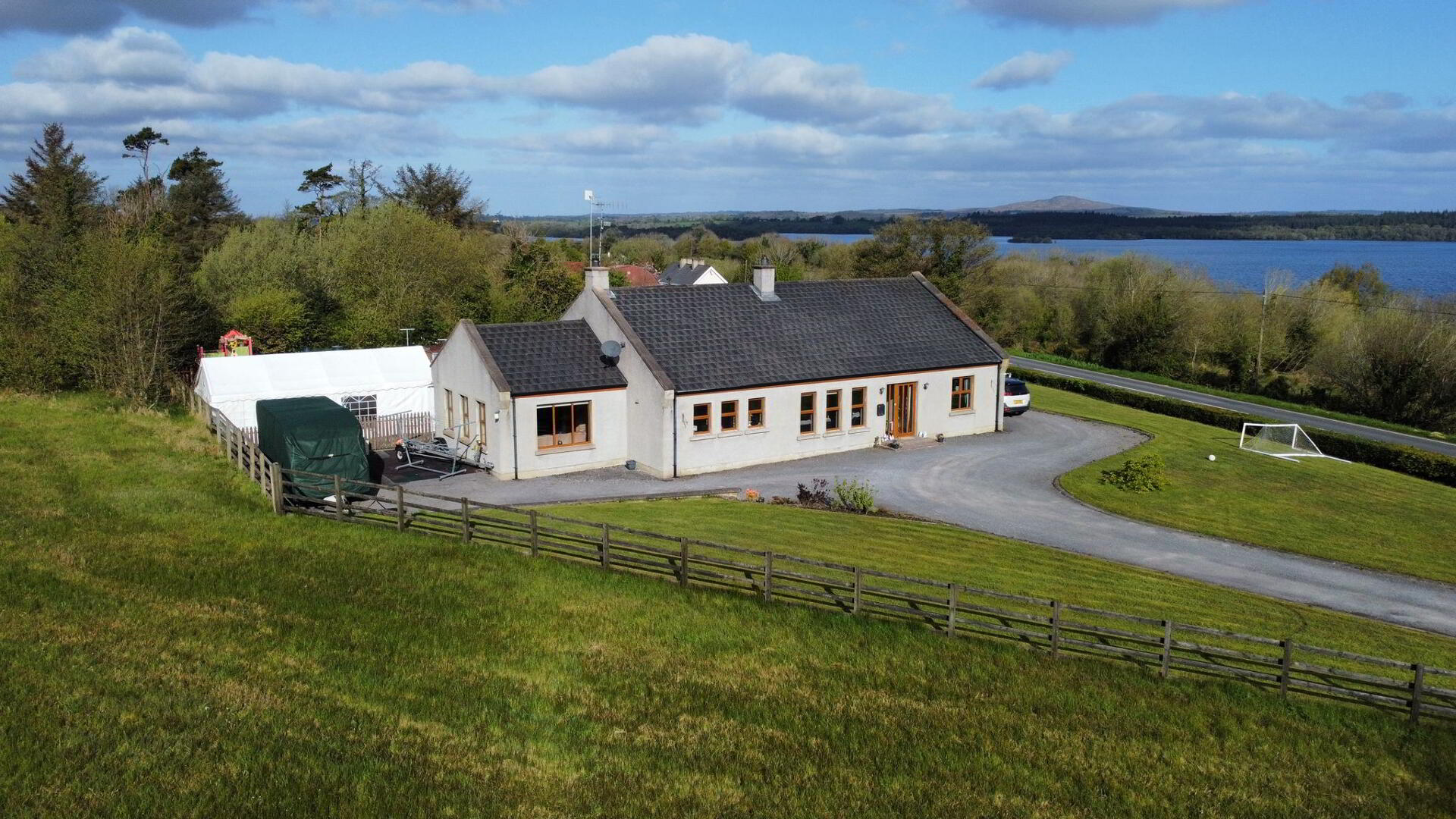
- A one-off opportunity to purchase what is likely to be a much sought after property located at an enchanting and majestic setting in the heart of the Fermanagh Lakelands.
- No chain involved, property is ready to go, the current owners are relocating.
- Alluring views over Lower lough Erne as it travels on its journey towards Belleek and the Atlantic Ocean. Mahoo Cliffs form an imposing and unique backdrop – unspoilt natural feature.
- The bustling border village of Belleek and the Donegal border is a five-minute drive.
- This three-bedroom (two ensuite) property is deceptively spacious both internally and externally.
- Architecturally designed to capture the amazing and awesome views offered by this exceptionally attractive property.
- Generous area of ground to the front and sides including a paddock. The rear of the property offers an abundance of space and is currently secure and compatible for child-minding.
- Current owners have constantly upgraded this magnificent property; a high standard has been achieved.
This spectacular location is an area of unspoilt and outstanding scenery overlooking Lough Erne and open countryside. Fermanagh offers some of the most attractive scenery on the island of Ireland, the Fermanagh Lakelands are finally being recognised for what they are, one of the top locations to live, with West Fermanagh being exceptionally popular.
DESCRIPTION - Floor Plan attached.
Hallway (19.9 x 6.9) Wooden Floor, Walk-in storage cupboard with trap door and attic stairs, telephone point.
To the left is an impressive living area (15.1 x 13.4) offering lovely views over the Erne. A Stanley Cooker is placed in a feature surround. In addition to offering cooking facilities, it controls and powers the oil-fired heating. Wooden floor, TV, and phone points.
Kitchen: 19.2 x 14.7 Another very spacious room with lots of space for dining. Kitchen area offers frontal views of the water and the cliffs. Wide range of high- and low-level units, integrated dish washer, integrated fridge freezer, gas hob and electric oven.
Sunroom: 18.4 x 13.6 Beautiful and spacious room which enjoys magnificent views. Multi-burning stove, feature brick surround. Wooden floor. Double doors lead to the rear yard which was hailed as a suntrap due to its orientation.
Utility: 11.7 x 8.7 Spacious, range of units, plumbed for a washing machine, tumble-dryer compatible, rear exit door, tiled floor, current owners have an office facility.
Returning to the front of the property is an ensuite bedroom to the right of the main entrance. This room measures 12.8 x 12.4. Ensuite: 6.5 x 6.4. Lovely views, double compatible, Built-in two door slide robes unit. TV point. Carpet floor covering. Shower, WC & WHB in ensuite.
Bedroom 2: 16ft x 11.8 (widest points). Ensuite: 6ft x 5.8. Five full length built-in units with sliding doors. Laminate floor covering. Water views. TV point. Ensuite includes an electric shower, WC, WHB and mirror unit.
Bedroom 3: 12.8 x 12.4 Built-in, walk-in wardrobe with three sliding doors. Carpet floor covering, TV point.
Bathroom: 11.7 x 6.7 Shower and bath as separate compartments. WC & WHB. Tiled floors and walls.
Shelved walk-in hot press off corridor.
Externally the property is accessed by a private stoned lane. There is an abundance of space at this property in terms of lawns, domestic garage, sheds & storage, paddock, and the extensive cemented area to the rear which is professionally drained boasts decking area and a marquee which are well kitted and suitable for child-minding – a dream area for children.
The garage is constructed with cavity walls and double-glazed windows; also includes attic storage, electricity, power points, cemented floor, and workbench.
The steel framed cladded shed can be used for a multitude of purposes and boasts an electricity supply.
- Oil fired central heating.
- Double glazed throughout.
- Outside tap.
- Broadband is available via NET 1.

