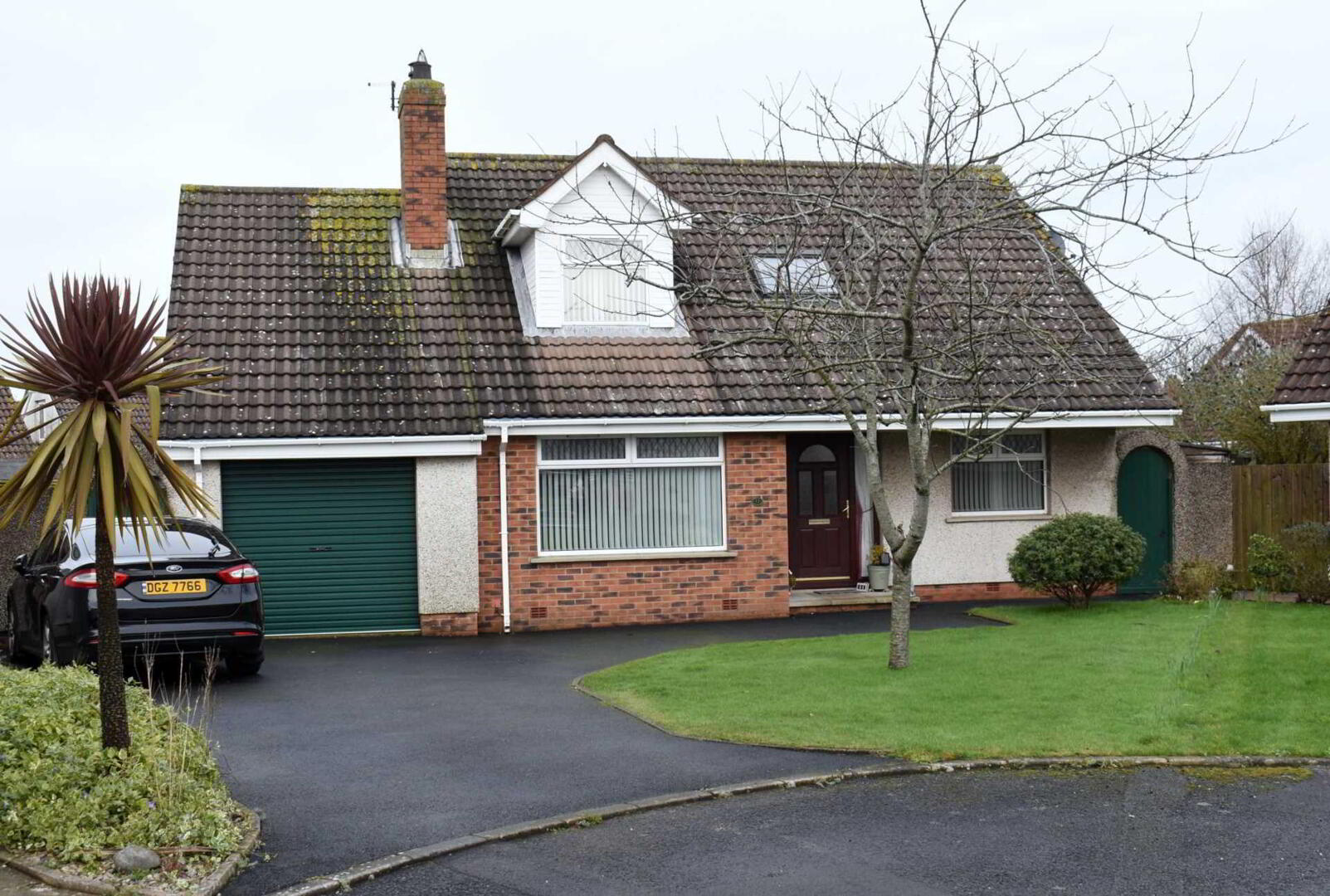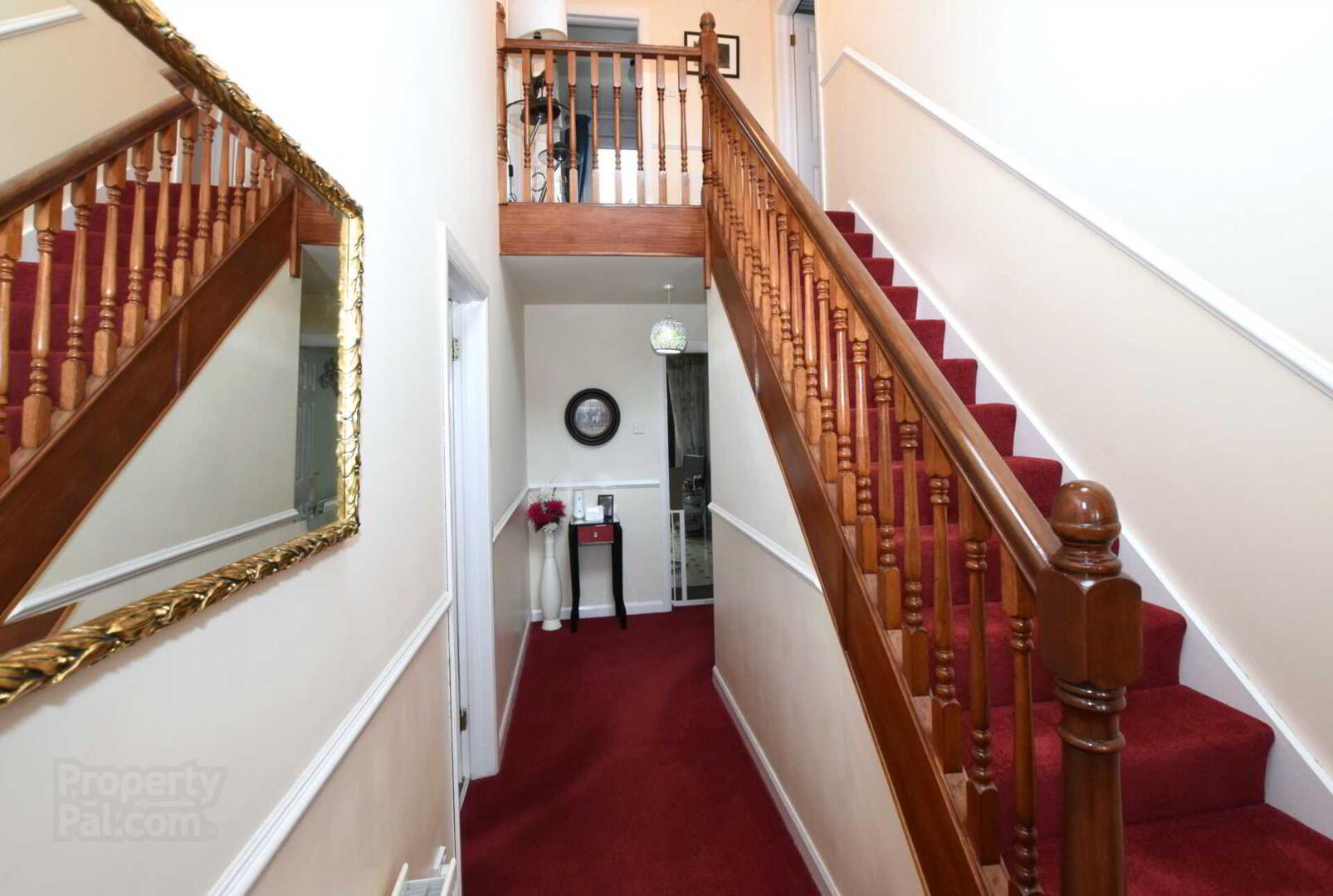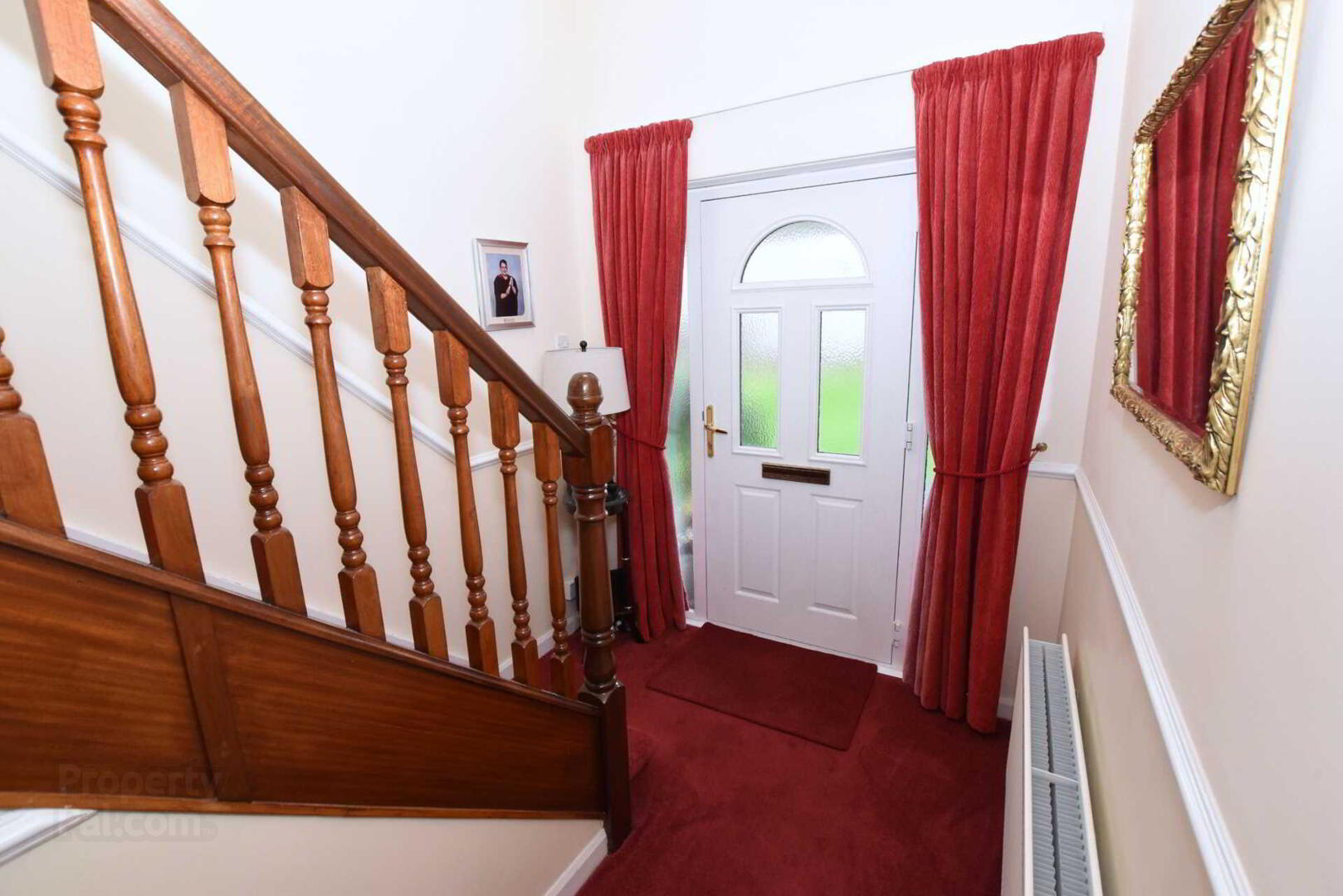


11 The Anchorage,
Edgewater, Donaghadee, BT21 0EW
4 Bed Detached House
Offers Over £264,950
4 Bedrooms
2 Bathrooms
1 Reception
Property Overview
Status
For Sale
Style
Detached House
Bedrooms
4
Bathrooms
2
Receptions
1
Property Features
Tenure
Leasehold
Energy Rating
Heating
Gas
Broadband
*³
Property Financials
Price
Offers Over £264,950
Stamp Duty
Rates
£1,370.55 pa*¹
Typical Mortgage
Property Engagement
Views Last 7 Days
395
Views Last 30 Days
1,844
Views All Time
18,992

Features
- Detached family home in quiet cul de sac location
- Adaptable accommodation
- Bright lounge
- Up to four bedrooms - two on each floor
- Dining kitchen with adjacent utility room and conservatory
- Ground floor bathroom and first floor shower room
- Integral garage with storage above.
- Gas heating
- Double glazed
- Excellent private garden to the rear
The adaptable accommodation comprises on the ground floor a lounge, excellent living / dining kitchen with an adjacent utility room, conservatory, bathroom and two bedrooms. (At present one of these bedrooms is used as a family room). On the first floor you have two more bedrooms and a shower room.
This home is double glazed, has gas heating and an integral garage that has excellent attic type storage.
With a large private garden to the rear we would recommend an early appointment to appreciate this home.
Ground Floor
Entrance hall
Cloakroom under stairs.
Lounge - 16'1" (4.9m) x 11'4" (3.45m)
Attractive fireplace with raised hearth.
Family Room / Bedroom 4 - 11'6" (3.51m) x 9'5" (2.87m)
Bedroom 3 (rear) - 10'4" (3.15m) x 9'5" (2.87m)
Bathroom
Panel bath with telephone shower. Pedestal wash hand basin. Low flush w.c. Full wall tiling.
Dining Kitchen - 18'4" (5.59m) x 15'5" (4.7m)
Single drainer stainless steel sink unit. Excellent range of fitted high and low kitchen units with roll edged work tops and matching breakfast bar. Four ring electric hob and separate built in oven. Glazed double sliding doors to :
Conservatory - 11'9" (3.58m) x 11'3" (3.43m)
Utility Room - 10'1" (3.07m) x 5'8" (1.73m)
Single drainer stainless steel sink unit. Plumbing for washing machine. Door to integral garage.
First Floor
Shower Room
Shower cubicle with shower. Low flush w.c. Pedestal wash hand basin. Full wall tiling. Storage cupboard.
Bedroom 1 - 17'1" (5.21m) x 11'3" (3.43m)
Wall to wall robes with sliding doors.
Bedroom 2 - 17'8" (5.38m) x 9'5" (2.87m)
Wall to wall robes with sliding doors.
Integral Garage - 19'8" (5.99m) x 10'7" (3.23m)
Roller door. Floored attic space.
Tarmac driveway.
Garden to the front in lawn.
Large private garden the rear in lawn with garden shed.
what3words /// fortified.outlines.clearcut
Notice
Please note we have not tested any apparatus, fixtures, fittings, or services. Interested parties must undertake their own investigation into the working order of these items. All measurements are approximate and photographs provided for guidance only.




