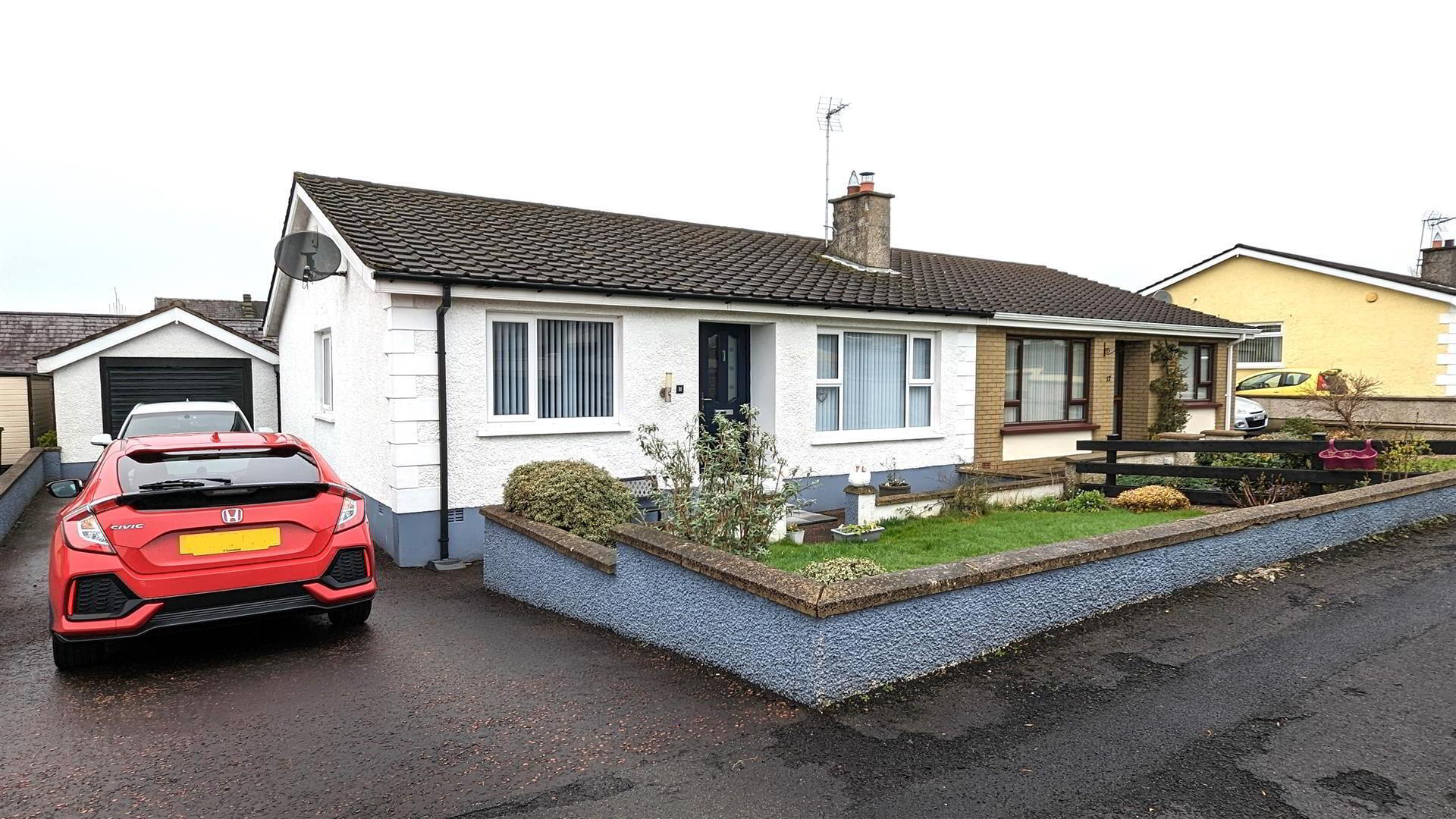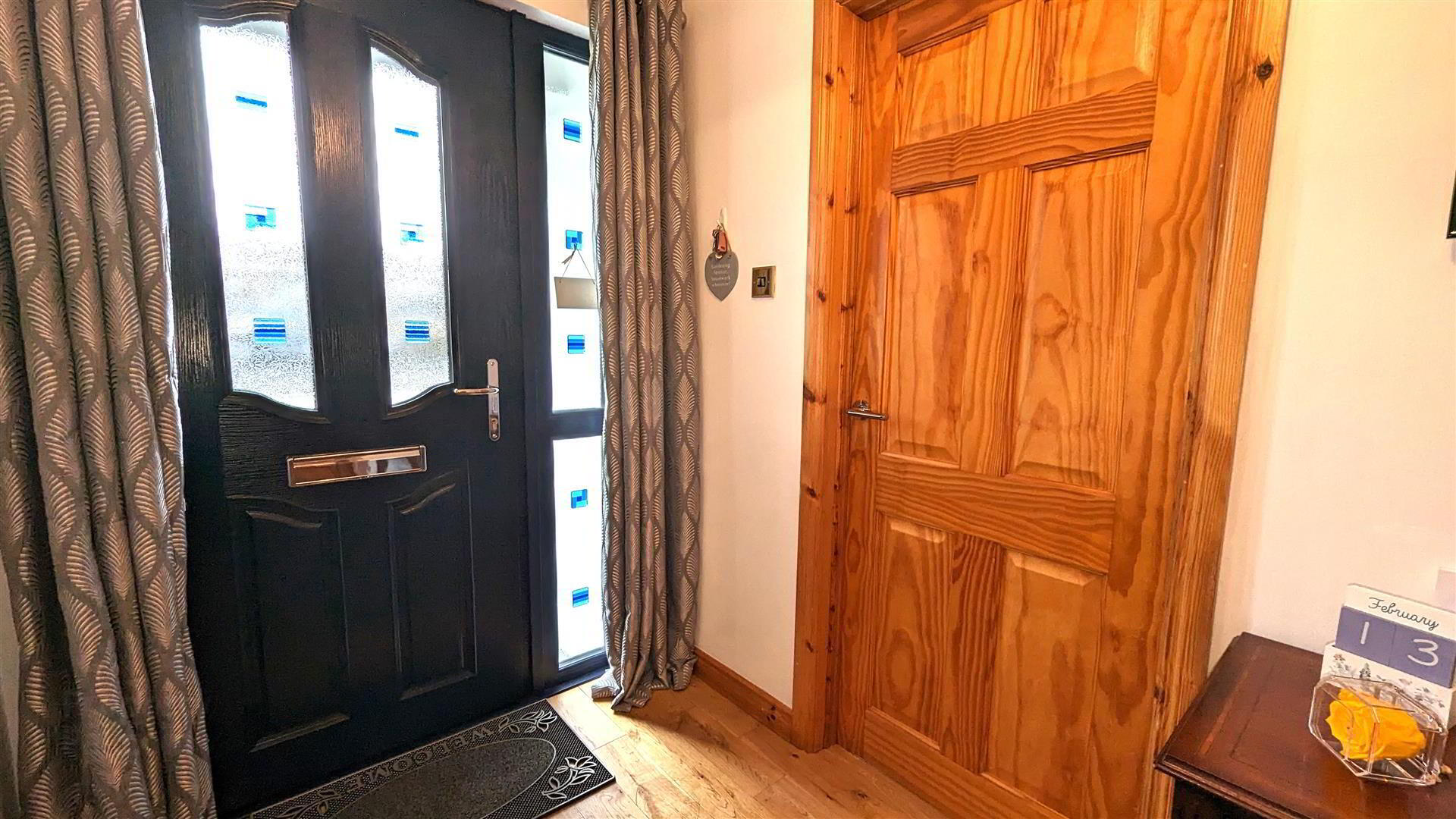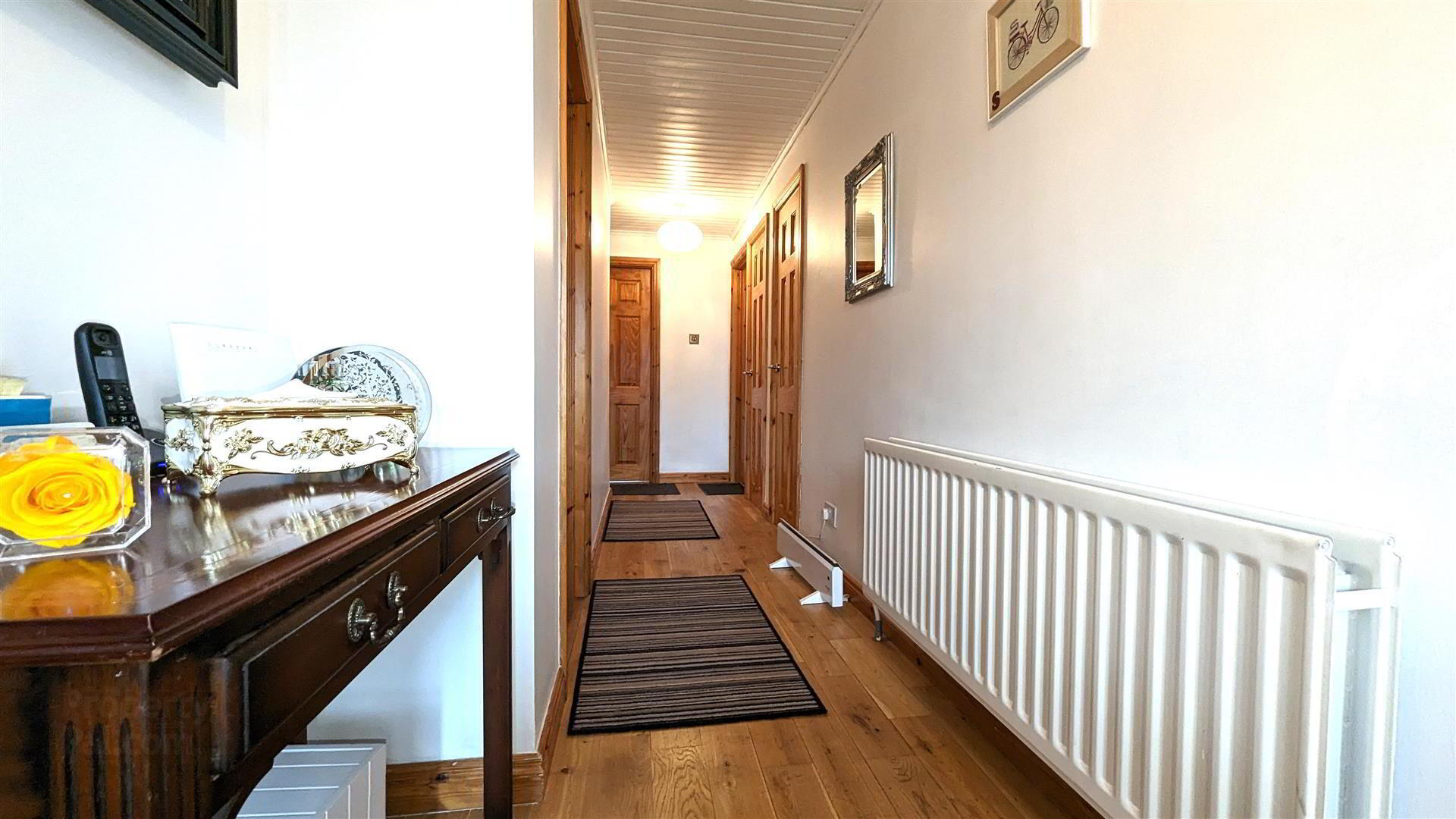


11 Wood Green Avenue,
Shankbridge, Ballymena, BT42 3ET
3 Bed Semi-detached Bungalow
Sold
3 Bedrooms
1 Bathroom
1 Reception
EPC Rating
Key Information
Status | Sold |
Style | Semi-detached Bungalow |
Bedrooms | 3 |
Bathrooms | 1 |
Receptions | 1 |
Tenure | Freehold |
EPC | |
Broadband | Highest download speed: 37 Mbps Highest upload speed: 8 Mbps *³ |
Rates | £1,007.86 pa*¹ |
 | This property may be suitable for Co-Ownership. Before applying, make sure that both you and the property meet their criteria. |

Features
- Entrance hall with solid wood floor
- Living room 15'8" x 11'8" with solid wood floor and feature imitation electric stove
- Kitchen with full range of white country style high and low level units
- Integrated eye level double oven and grill / Integrated low level fridge / space for washing machine and diswasher
- Three well proportioned bedrooms
- Recently installed four piece bathroom suite to include panel bath and separate shower cubicle
- Seperate utility/storage room plumbed for washing machine
- PVC double glazed windows and external doors / Oil fired central heating / PVC fascia and soffits
- Fully paved and enclosed rear garden offering excellent privacy
- Pebbledash drive with parking for up to three cars
Finished to an high standard throughout with a range of country style kitchen units with integrated eye level double oven and grill and space for a dishwasher and washing machine together with a utility room to the rear of the garage and recently installed four piece bathroom suite this property is ideally suited to those who need a generous rear garden together with a comfortable internal layout.
Early viewing strongly recommended.
- ENTRANCE HALL
- Double glazed composite door with sidelight to large entrance hall with solid wood flooring. Hot press with shelved storage. Storage cupboard. One single radiator and one double radiator.
- LIVINGROOM 4.705 x 3.595 (15'5" x 11'9")
- Feature fire place with ornate cast iron and wooden surround, electric imitation wood burning stove and tiled hearth. Solid wood flooring. Double radiator.
- KITCHEN / INFORMAL DINING 4.785 x 3.566 (15'8" x 11'8")
- Full range of White 'Country' style high and low level kitchen units with complimentary worktops and splashback tiling. One and a quarter bowl stainless steel sink unit with chrome mixer tap. Integrated four ring halogen hob with with hooded over head extractor fan. Integrated low level fridge. Integrated eye level double oven and grill. Space for washing machine and dishwasher. Countertop lighting. Laminate flooring over solid wood flooring. Double radiator.
- MASTER BEDROOM 3.475 x 3.169 (11'4" x 10'4")
- Access to partially floored loft with lighting. Single radiator.
- BEDROOM 2 2.987 x 2.898 (9'9" x 9'6")
- Single radiator.
- BEDROOM 3 3.164 x 2.592 (10'4" x 8'6")
- Wood laminate flooring. Double radiator.
- BATHROOM 2.093 x 1.833 (6'10" x 6'0")
- Luxury four piece suite comprising panel bath with chrome mixer tap and shower attachment. Square shower enclosure with 'Redring' thermostatic shower. Low flush push button WC. Vanity sink unit with storage under. PVC wall panelling throughout. Laminate flooring. 'Anthracite' towel radiator.
- GARAGE UTILITY 3.584 x 2.251 (11'9" x 7'4")
- Mahogany effect country style high and low level units with contrasting worktops and partial splashback tiling. Single drainer stainless steel sink unit with stainless steel mixer tap. Plumbed for washing machine. Space for tumble dryer.
- DETACHED GARAGE 4.956 x 3.705 (16'3" x 12'1")
- Up and over door. Full electrics and lighting. Door to rear garden.
- OUTSIDE
- Partially enclosed garden to the front set with neat lawn. Pebbledash drive to side with parking for up to three cars and access to rear through pedestrian timber gate.
Fully paved rear garden offering excellent privacy. Brick built ornate wall with well stocked boarder. PVC oil tank. Access to utility and garage.
PVC double glazed windows and external doors. PVC soffits and facia boards. - IMPORTANT NOTE TO ALL POTENTIAL PURCHASERS;
- Please note, none of the services or appliances have been tested at this property.



