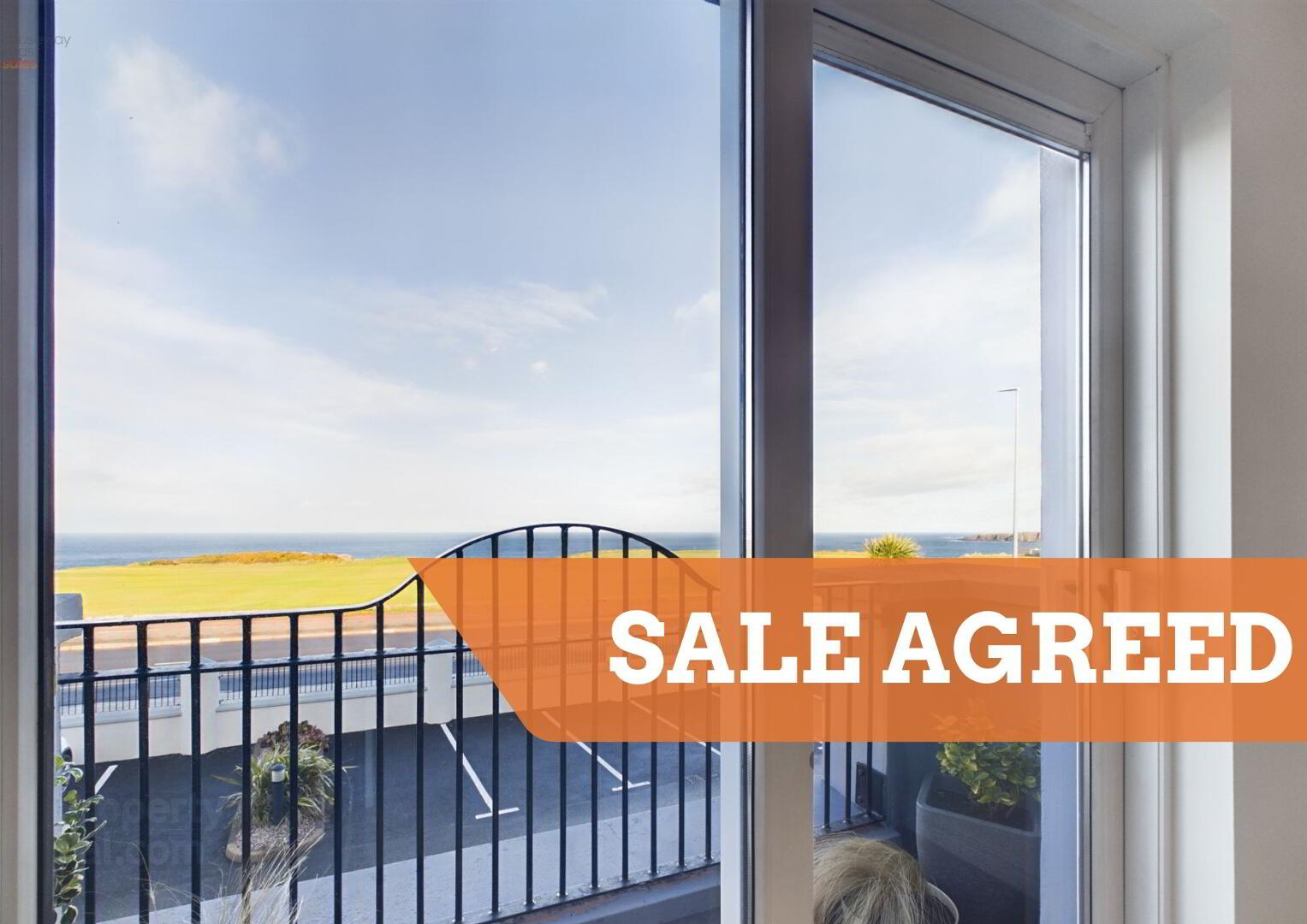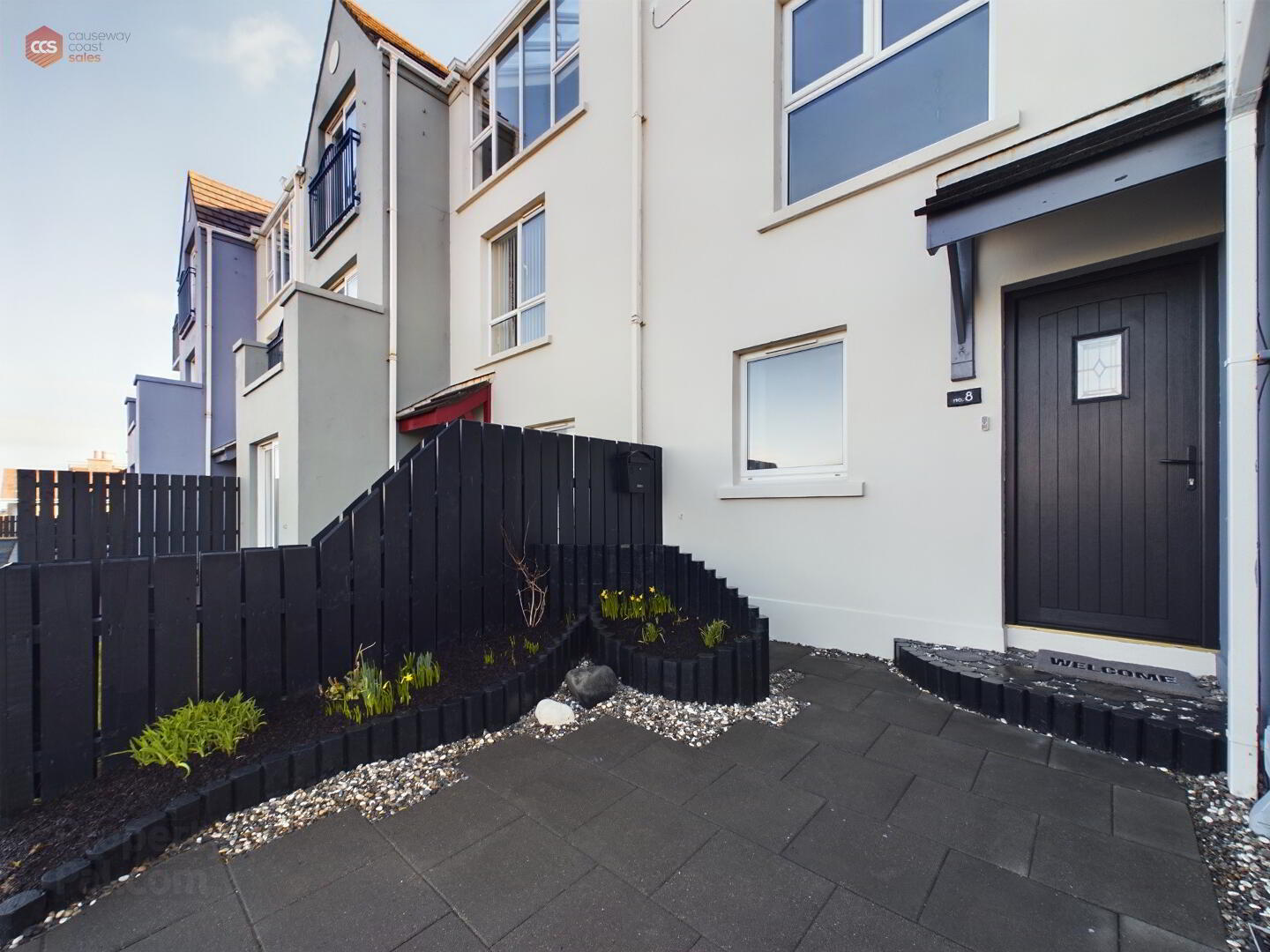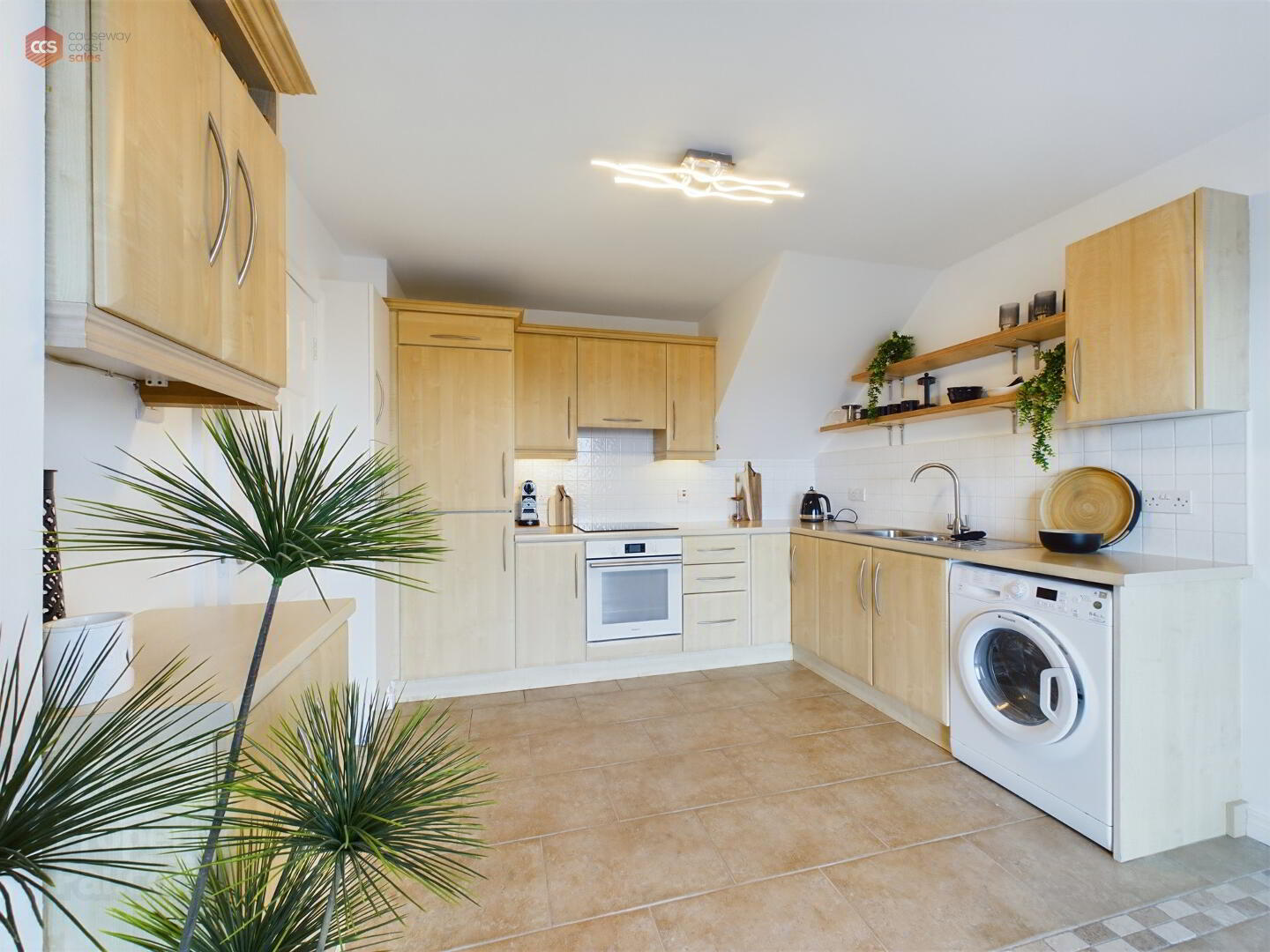


8 Old Castle Court, Ballyreagh Road,
Portrush, BT56 8GR
3 Bed Duplex Apartment
Sale agreed
3 Bedrooms
2 Bathrooms
1 Reception
Property Overview
Status
Sale Agreed
Style
Duplex Apartment
Bedrooms
3
Bathrooms
2
Receptions
1
Property Features
Tenure
Leasehold
Energy Rating
Heating
Gas
Broadband
*³
Property Financials
Price
Last listed at Offers Over £349,950
Rates
£1,568.64 pa*¹
Property Engagement
Views Last 7 Days
16
Views Last 30 Days
137
Views All Time
8,251

Causeway Coast Sales is proud to present, 8 Old Castle Court. A stunning 3-bedroom duplex apartment boasting breathtaking sea views. Situated on the sought-after Ballyreagh Road, this prime location offers the best of both worlds, nestled between the charming coastal towns of Portrush and Portstewart and positioned along the renowned NW200 track.
This impressive property features a spacious open plan living area, perfect for entertaining or relaxing while enjoying the panoramic views of the sea. The private entrance ensures a sense of exclusivity, and the allocated parking provides convenience and peace of mind for residents and visitors alike.
With its unique combination of coastal beauty, convenient location, and modern living spaces, 8 Old Castle Court presents an exceptional opportunity for a full-time residence or holiday home on the coast.
Features
- Three Bedroom
- Duplex Apartment
- Prime Location
- PVC Windows
- Off-Street Parking
- Sea Views
Comprises
Ground Floor
Entrance Hallway (10’7” x 3’5” – 14’3” x 3’4”) Bright and welcoming entrance hallway with tiled flooring throughout and multiple power-points. With carpeted stairs leading to first floor.
Kitchen / Dining (15’6” x 9’10”) Fully fitted light wood kitchen with integrated fridge/freezer, oven and hob, with fitting for washing machine. Stainless steel sink and mixer tap and tiled splashback. High and low-level storage and power points. Fully tiled flooring throughout with PVC sliding door.
Bedroom 1 (11/7” x 8’2”) Multipurpose bedroom with opportunity for second living area, office or dressing room. Wood affect flooring and PVC window with sea views. Multiple power points throughout.
Master Bedroom (12’11” x 10’10”) King master bedroom with PVC double window. Carpeted flooring and walk in wardrobe. Access to ensuite.
Ensuite (3’4” x 7’9”) Corner shower unit with enclosure, pedestal wash hand basin in built-in storage and low flushing toilet. Tiled flooring. Radiator, wall mounted mirror light and extractor fan.
Bedroom 2 (11’1” x 10’5”) Double bedroom or living area. With media wall and shelf feature. PVC glass door, wall mounted radiator and wood affect flooring. Access to walk in wardrobe / storage room.
Bathroom (6’10” x 6’3”) Stylish bathroom, tiled flooring and partially tiled walls throughout. Over shower bath unit with low-flushing toilet and wash hand basin with built in storage. Wall mounted radiator, extractor fan and slimline storage unit.
First Floor
Living Area (12’3” x 22’10”) Spacious, open-plan living area with carpeted flooring throughout. PVC window with uninterrupted sea views and access to balcony. Feature electric fire and mantel with multiple power points throughout.
Balcony (2’4” x 9’8”) Private balcony with sea views, overlooking NW200 track and Ballyreagh Golf Course. Tiled flooring with stylish black metal railing.
Management fees: £800 per annum (approx.)
Rates: £1392 per annum (approx.)

Click here to view the 3D tour


