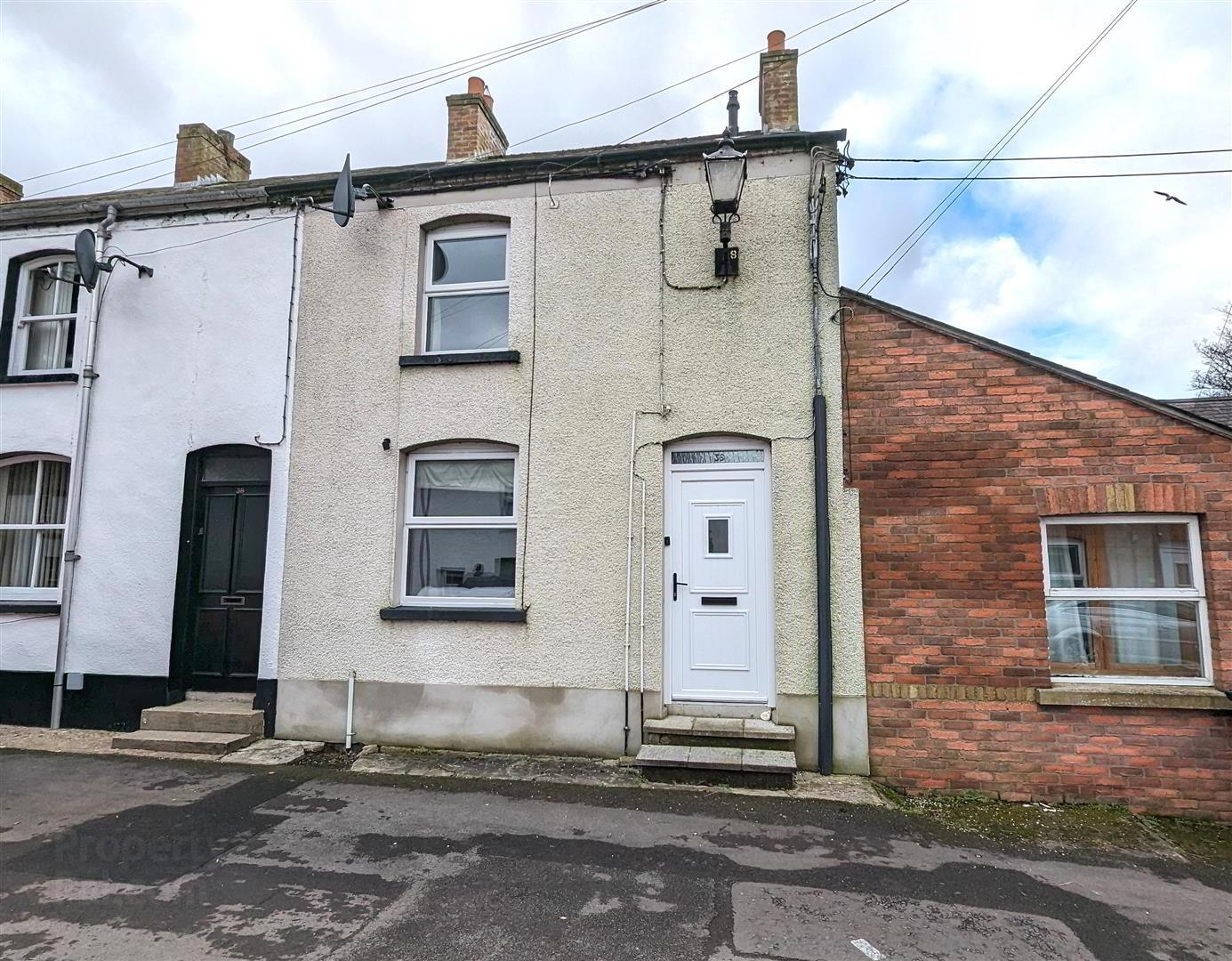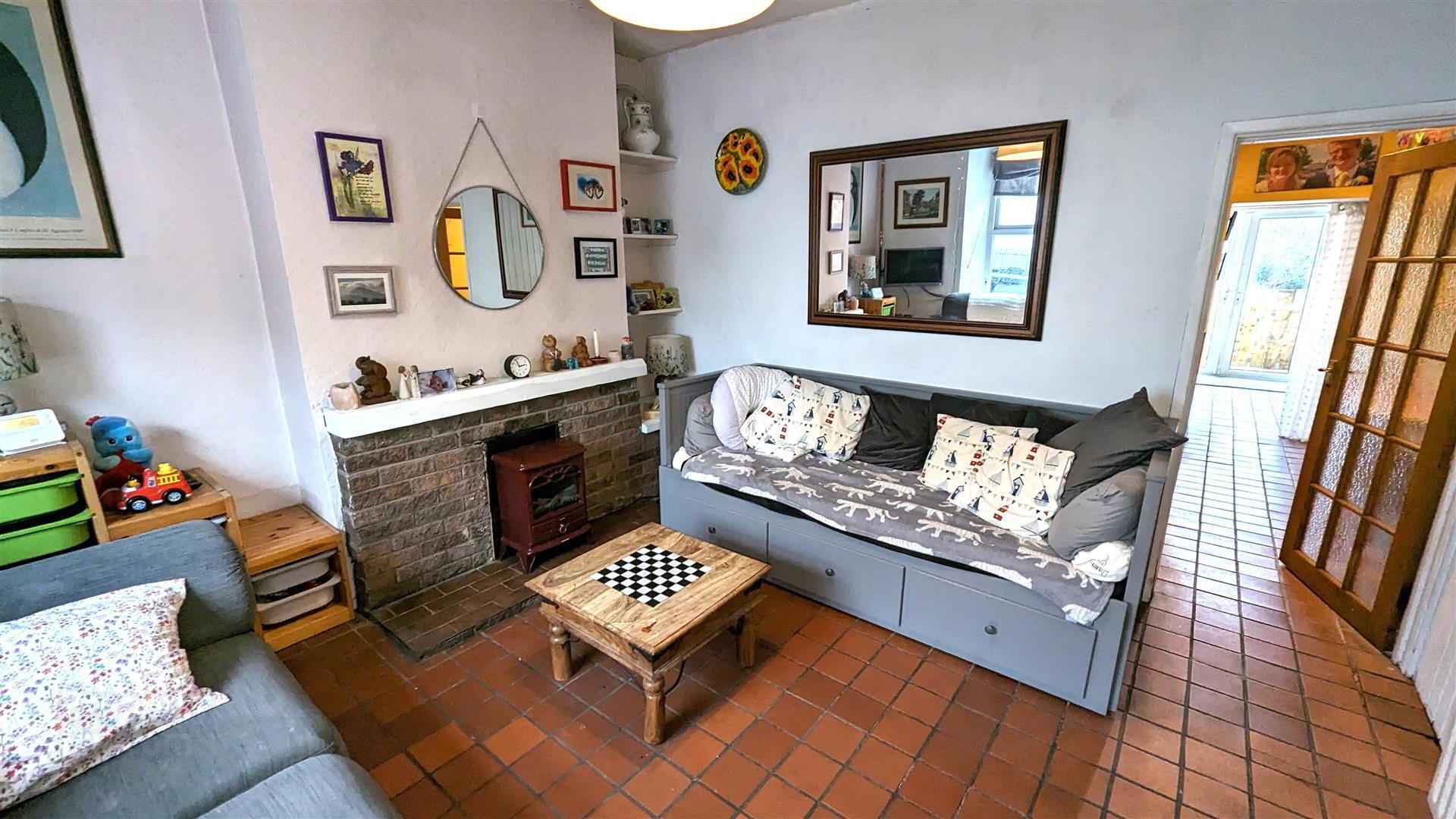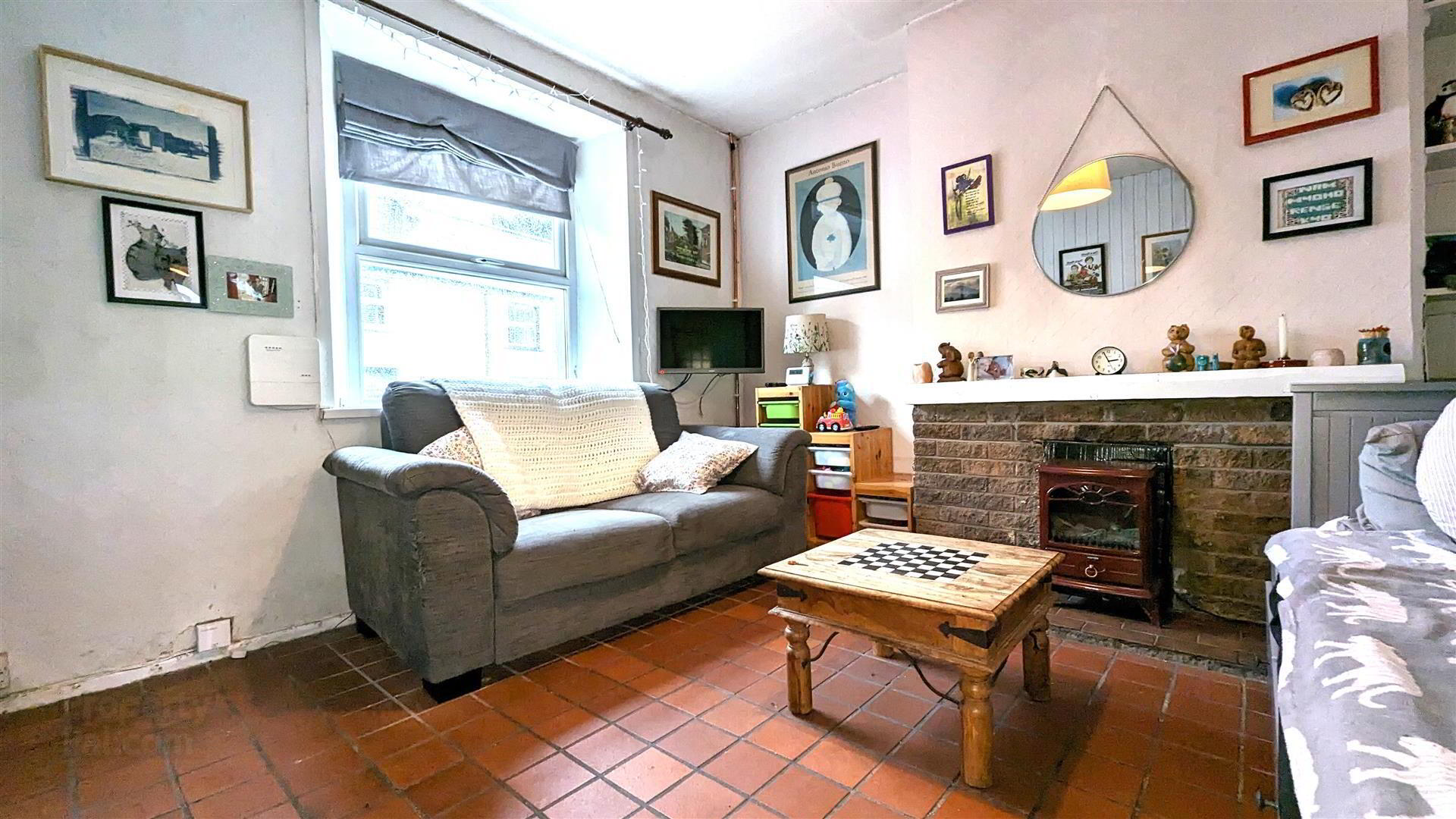


36 Riverside,
Antrim, BT41 4BJ
2 Bed House
Sale agreed
2 Bedrooms
1 Bathroom
1 Reception
Property Overview
Status
Sale Agreed
Style
House
Bedrooms
2
Bathrooms
1
Receptions
1
Property Features
Tenure
Freehold
Energy Rating
Broadband
*³
Property Financials
Price
Last listed at Offers Over £89,950
Rates
£730.88 pa*¹
Property Engagement
Views Last 7 Days
59
Views Last 30 Days
384
Views All Time
13,251

Features
- Entrance hall with fully tiled floor
- Living room 12'5" x 11'11"
- Kitchen with Full range of Shaker style units
- Integrated oven and hob / Space for washing machine, tumble dryer, dishwasher and Fridge Freezer
- Two generous first floor bedrooms
- Bathroom with white suite to include panel bath with thermostatic shower over
- Double glazed windows / Gas-fired central heating
- Sunroom over looking Six Mile Water
- Enclosed rear yard
- Close to local amenities and transport facilities
This property is ideally suited to the young professional couple or those wanting to downsize who want the benefit of town living while enjoying the character of this highly regarded conservation area. Early viewing strongly recommended.
- ENTRANCE
- PVC double glazed door to entrance with fully tiled floor. Staircase to first floor.
- LIVINGROOM 3.804 x 3.639 (12'5" x 11'11")
- Brick built fireplace with cast iron inset and tiled hearth. Fully tiled floor. Double radiator.
- KITCHEN/INFORMAL DINING AREA 4.607 x 2.971 (15'1" x 9'8")
- Full range of 'beech' effect 'Shaker' style high and low level units with contrasting worktops and complimentary splashback tiling. Single drainer stainless steel sink unit with chrome mixer tap. Integrated low level combination oven and grill. Integrated four ring ceramic hob with stainless steel pyramid style overhead extractor fan. Space for fridge freezer, dishwasher, washing machine and tumble dryer. Double radiator.
- SUNROOM 4.101 x 3.105 (13'5" x 10'2")
- PVC double glazed 'French' doors to rear with views over six mile river. Fully tiled floor. Double radiator.
- FIRST FLOOR LANDING
- Hot press with shelve storage and 'Worcester' combi gas boiler.
- BEDROOM 1 3.707 x 3.611 (12'1" x 11'10")
- Recessed shelved storage area. Feature fireplace with cast iron inset. Single radiator.
- BEDROOM 2 3.029 x 2.774 (9'11" x 9'1")
- Views over Six Mile river. Single radiator.
- BATHROOM 1.98m x 1.68m (6'6" x 5'6")
- White suite comprising 'Victorian' style pedestal wash hand bison with stainless steel hot and cold taps. Panel bath with chrome mixer taps with show attachment and 'Gainsborough' thermostatic shower over with partially glazed screen. Fully tiled floors and partially tiled walls. Single radiaitor.
- OUTSIDE
- Elevated fully tiled patio area with views over Six Mile Water. Pedestrian gate to yard to river.
Double glazed windows throughout and PVC double glazed external doors. - IMPORTANT NOTE TO ALL POTENTIAL PURCHASERS;
- Please note, none of the services or appliances have been tested at this property.





