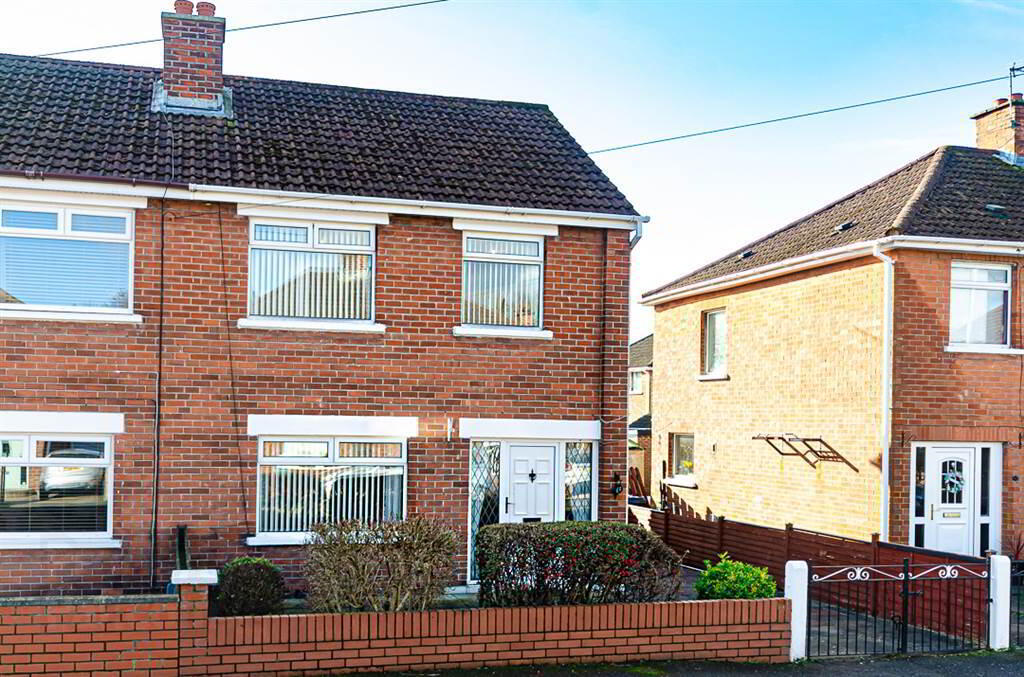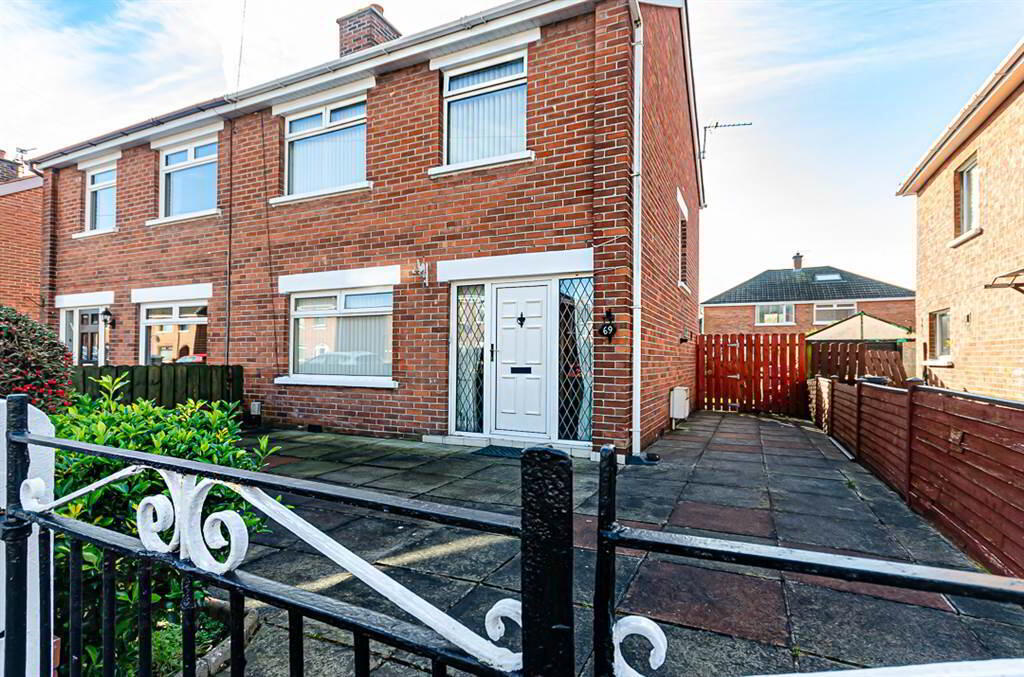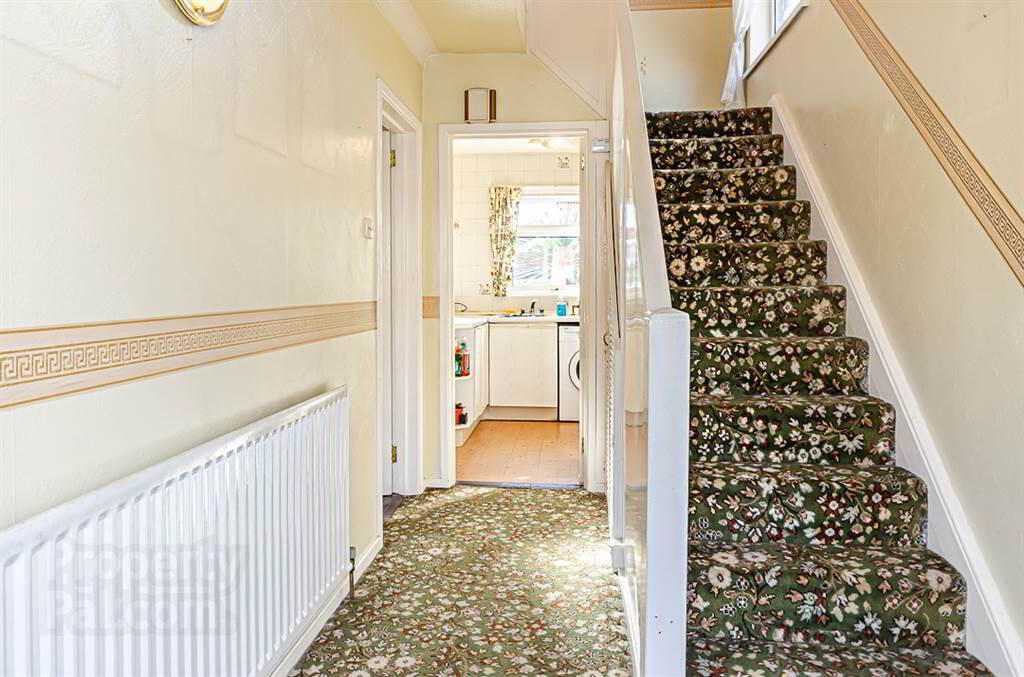


69 Orangefield Avenue,
Belfast, BT5 6DH
3 Bed Semi-detached House
Sale agreed
3 Bedrooms
2 Receptions
Property Overview
Status
Sale Agreed
Style
Semi-detached House
Bedrooms
3
Receptions
2
Property Features
Tenure
Leasehold
Energy Rating
Heating
Gas
Broadband
*³
Property Financials
Price
Last listed at £149,950
Rates
£1,000.78 pa*¹
Property Engagement
Views Last 7 Days
28
Views Last 30 Days
110
Views All Time
17,423

Features
- Semi detached property in fantastic location
- Living room
- Kitchen with dining area
- 3 good sized bedrooms
- Bathroom
- U.P.V.C. framed double glazing
- Mains gas central heating
- Front and rear gardens
- Paved driveway
Ground Floor
- ENTRANCE HALL:
- Cornice and storage under stairs with gas boiler
- LIVING ROOM:
- 3.96m x 3.35m (13' 0" x 11' 0")
Cornice - KITCHEN WITH DINING AREA :
- 5.41m x 2.74m (17' 9" x 9' 0")
Range of high and low level units, extractor, part tiled walls, plumbing for washing machine. Dining area with timber laminate floor
First Floor
- BEDROOM (1):
- 3.63m x 3.m (11' 11" x 9' 10")
Built in storage - BEDROOM (2):
- 3.1m x 2.97m (10' 2" x 9' 9")
- BEDROOM (3):
- 2.64m x 2.26m (8' 8" x 7' 5")
Built in storage - BATHROOM:
- 2.29m x 1.65m (7' 6" x 5' 5")
Coloured suite - corner bath with shower attachment over bath, wash hand basin, W.C., tiled walls, ceramic tiled floor, timber panelled ceiling and spotlights
Outside
- Front garden in paving with adjacent paved driveway. Rear garden in lawn, paving and shrub beds
Directions
Orangefield Avenue runs between Orangefield lane and Orangefield Road




