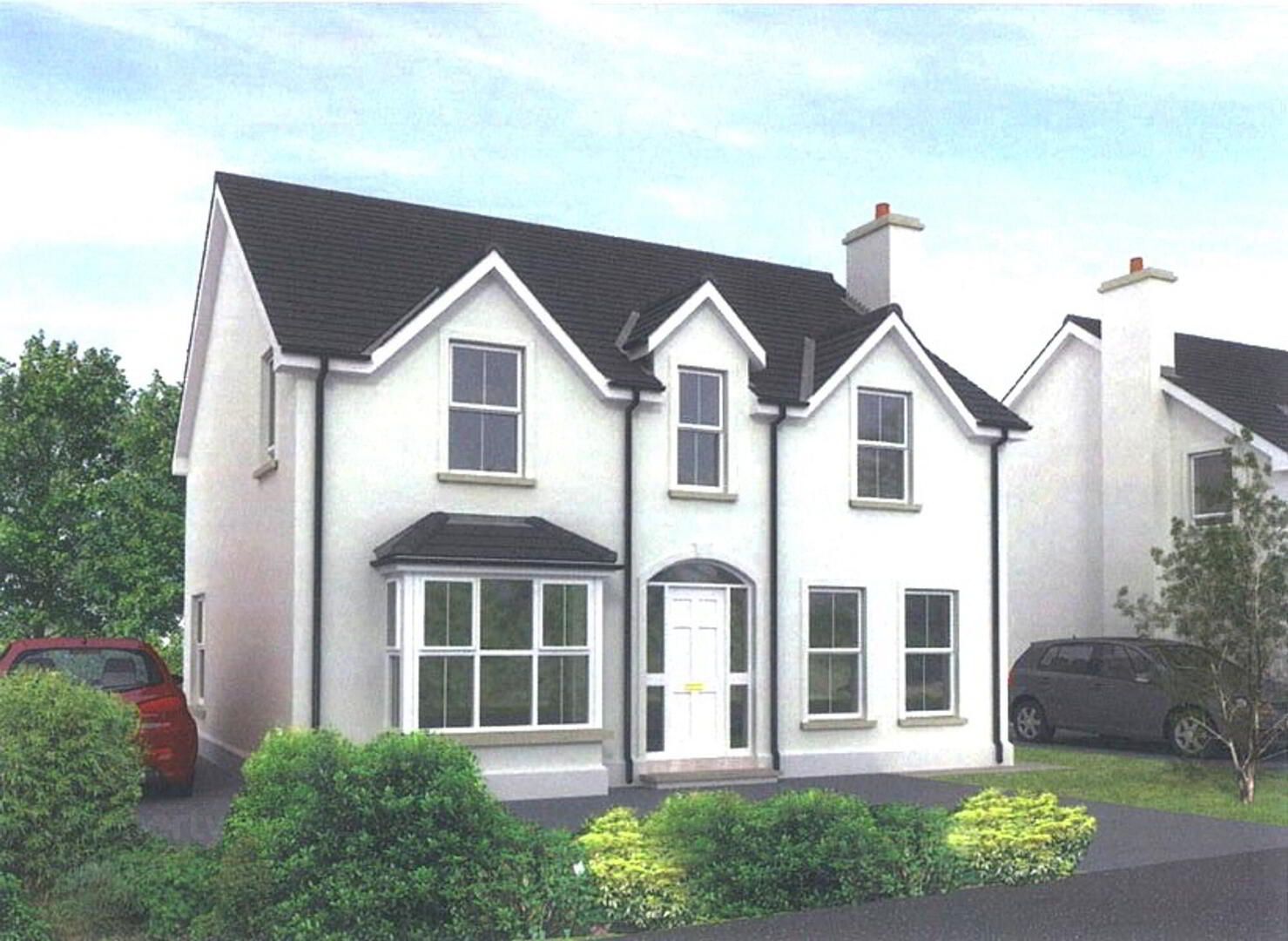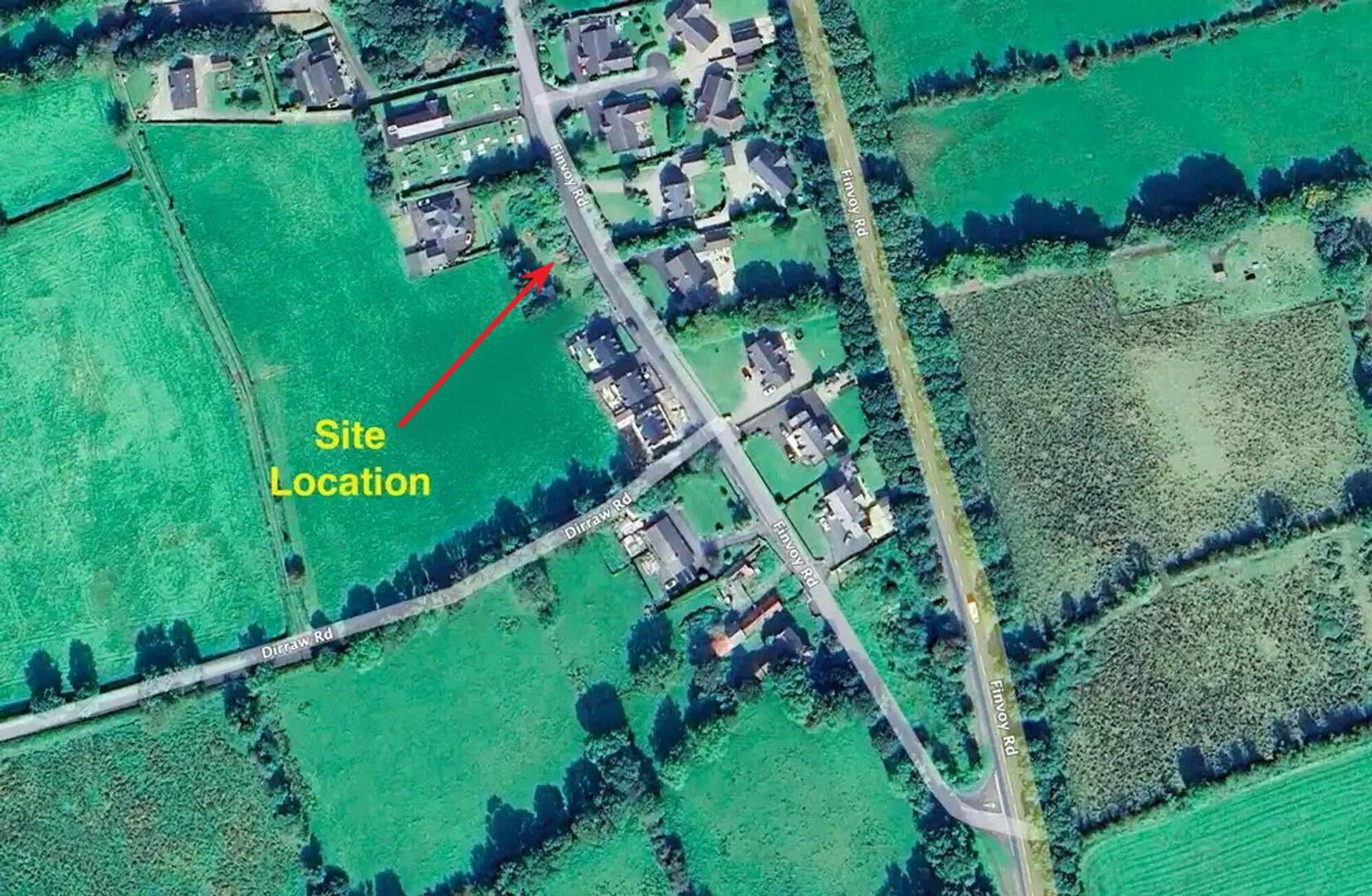

New Build, Adjacent To, 159b Finvoy Road,
Ballymoney, BT53 7JN
High Quality New Build with A Generous PC Sum Allowance
Asking Price £289,950
4 Bedrooms
2 Receptions
Property Overview
Status
Under Offer
Style
Detached House
Bedrooms
4
Receptions
2
Property Features
Tenure
Not Provided
Heating
Oil
Broadband
*³
Property Financials
Price
Asking Price £289,950
Stamp Duty
Rates
£1,666.68 pa*¹
Typical Mortgage
Property Engagement
Views Last 7 Days
281
Views Last 30 Days
1,253
Views All Time
15,717

Features
- uPVC double glazed windows and exterior doors.
- Round seamless guttering.
- uPVC fascia and soffits.
- Flat profile black concrete roof tile.
- Oil fired heating.
- Generous electrical specification throughout.
- Wired for an intruder alarm.
- Mains smoke alarm fitted as standard.
- Traditional thermal insulation in walls and roof space.
- NHBC certified builder.
- Tarmac driveways and parking areas.
- Garden laid in lawn to the front and rear.
- Fenced boundaries.
- Outside water tap.
- Quality fitted internal doors.
- 6'' deep skirting and 4'' architraves.
- Painted internal walls and ceilings (one colour).
- Fitted exterior lights to the front and rear.
- Choice of luxury fitted kitchen and utility room.
- Fully fitted white luxury bathrooms, ensuite and downstairs w.c.
- Fireplace with wood burning stove.
- Option to build a garage - price on application.
We are delighted to offer for sale these superb new build homes which occupy a choice situation just off the main Finvoy Road and literally only a few miles drive to Ballymoney town centre.
The well proportioned accommodation will offer 4 bedrooms (master ensuite) and 2 plus receptions including a spacious kitchen dinette enjoying a superb outlook to the rear.
The asking price includes a generous P.C sum allowance of £20,000 so the perspective buyer can pick their preferred interior fittings to create their perfect home – as such we recommend viewing to fully appreciate the proportions and delightful situation of the same.
PLEASE NOTE: All sizes are approximate as the property is currently being constructed.
- Ground Floor
- Lounge
- 3.5m x 5.1m (11' 6" x 16' 9")
- Living Room
- 3.5m x 3.m (11' 6" x 9' 10")
- Kitchen
- 4m x 3m (13' 1" x 9' 10")
- Dining
- 2.9m x 3m (9' 6" x 9' 10")
- Utility Room
- 1.8m x 3m (5' 11" x 9' 10")
- First Floor
- Master Bedroom
- 3.5m x 3.9m (11' 6" x 12' 10")
- Bedroom 2
- 3.3m x 3m (10' 10" x 9' 10")
- Bedroom 3
- 3.4m x 3m (11' 2" x 9' 10")
- Bedroom 4
- 3.5m x 3m (11' 6" x 9' 10")
- Bathroom
- 2m x 3m (6' 7" x 9' 10")
Directions
Leave Ballymoney town from the Main Street and turn right onto Castle Street continuing past Tesco and the Milltown shopping complex. After passing the same take a left onto the Finvoy Road (sign posted to Kilrea/B62) continuing for circa 3.6 miles and then turn right (sign posted to Finvoy Parish Church) - after 0.2 miles the property is situated on the right hand side.




