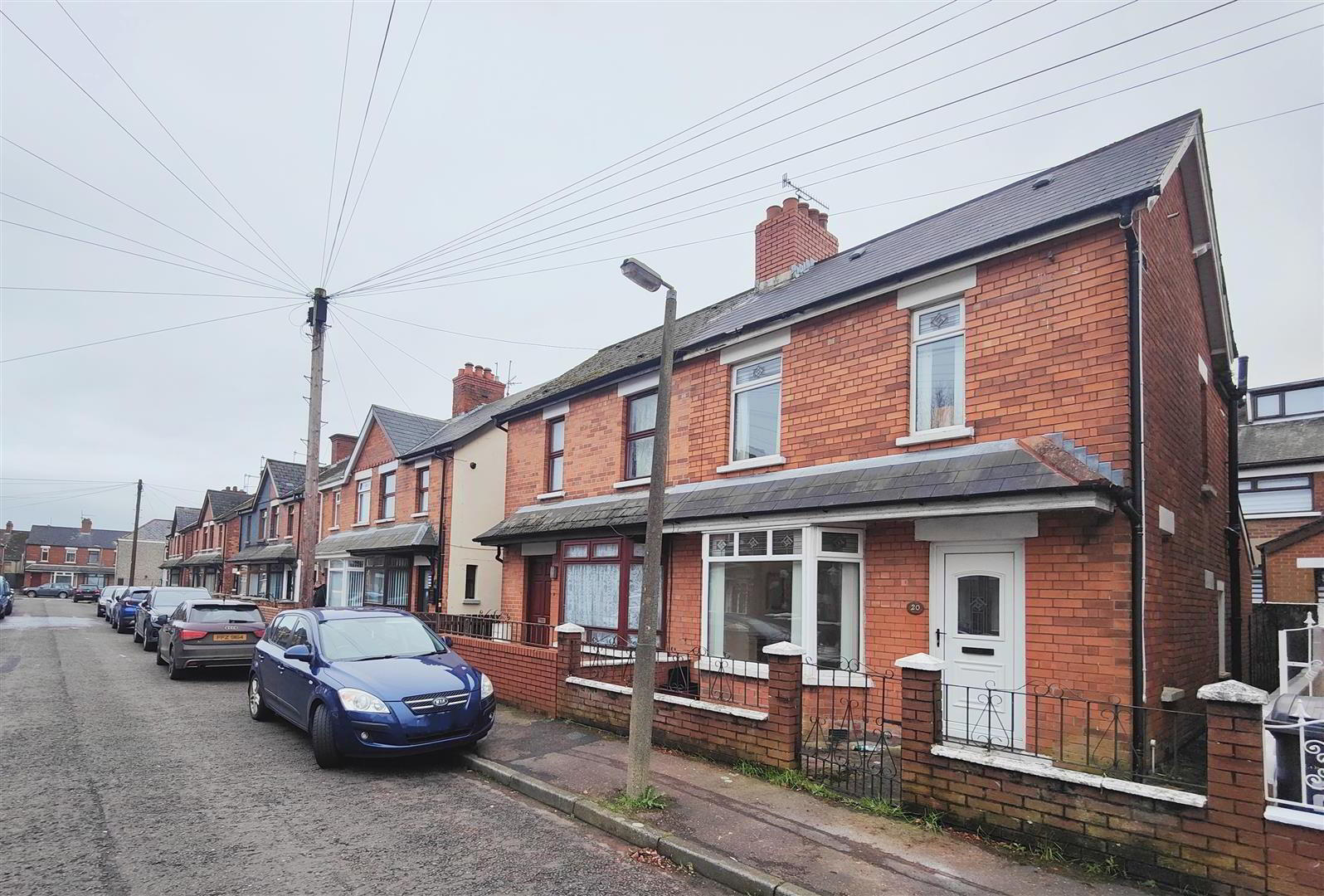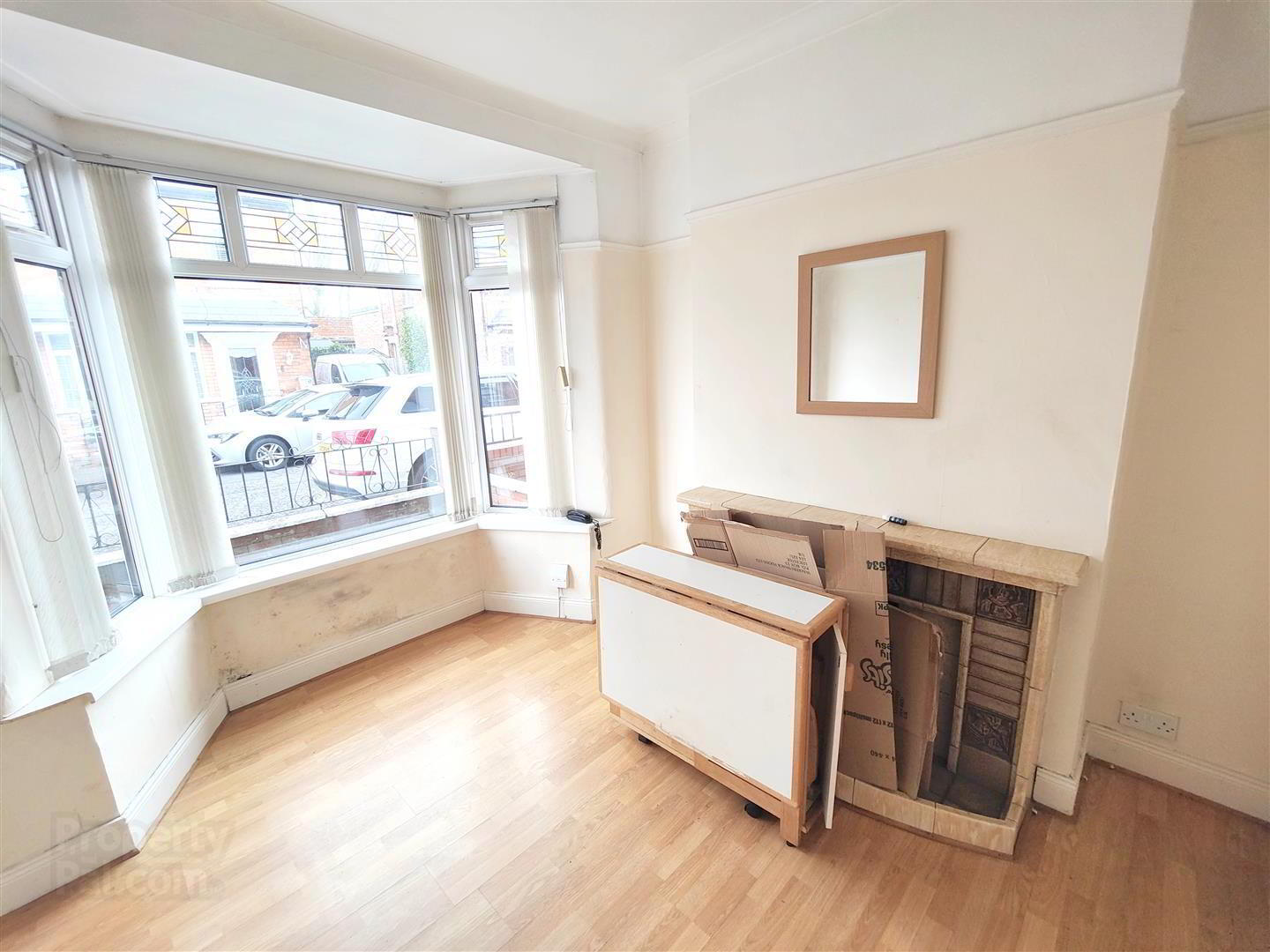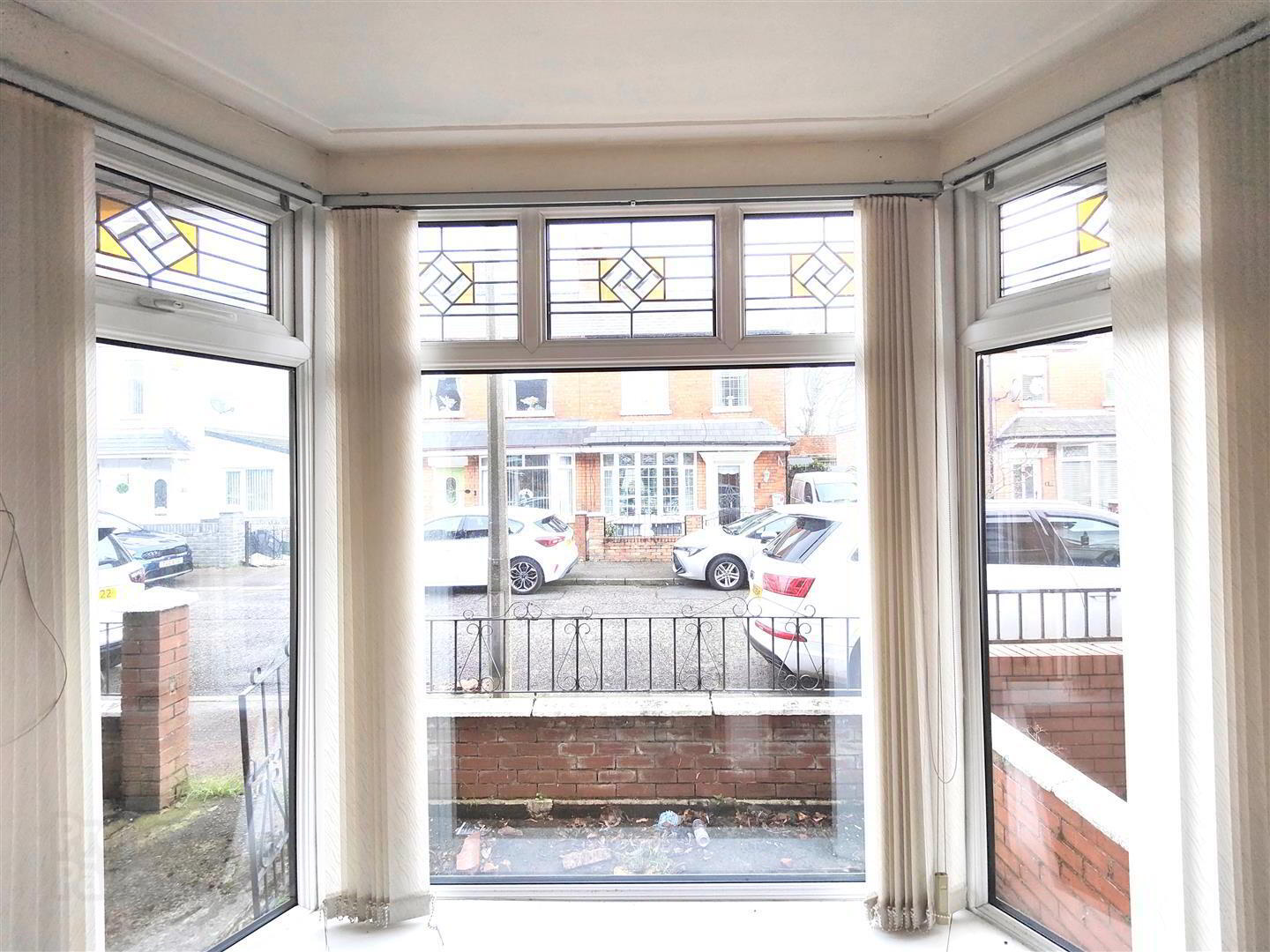


20 Rosapenna Parade,
Belfast, BT14 6GU
3 Bed Semi-detached House
Price £100,000
3 Bedrooms
1 Bathroom
2 Receptions
Property Overview
Status
For Sale
Style
Semi-detached House
Bedrooms
3
Bathrooms
1
Receptions
2
Property Features
Tenure
Freehold
Energy Rating
Broadband
*³
Property Financials
Price
£100,000
Stamp Duty
Rates
£841.57 pa*¹
Typical Mortgage
Property Engagement
Views Last 7 Days
1,130
Views Last 30 Days
3,123
Views All Time
32,946

Features
- Superb Extended Semi Detached Villa
- 3 Bedrooms 2 Reception Rooms
- Extended Fitted Kitchen
- Upvc Double Glazed Windows & Doors
- Oil Fired Central Heating
- Roofing Improvements
- Quiet Cul-De-Sac Position
- Just A Short Commute To The City
Holding a quiet cul de sac position just off the Cliftonville Road this attractive red brick period semi detached villa will have immediate appeal. The internal accommodation comprises 3 bedrooms, 2+ reception rooms, extended fitted kitchen incorporating free standing cooker and informal dining area and fully tiled bathroom to first floor in white suite. The dwelling further offers oil fired central heating, uPvc double glazed windows and has benefited from a programme of improvement works in past years to include roofing improvements. Externally the dwelling offers a private hard landscaped rear.
Ideally suited to the young married couple or investor alike with excellent local amenities and the city just a short commute away, early viewing is strongly recommended.
- Entrance Hall
- Upvc double glazed entrance door, panelled radiator, wood laminate floor.
- Lounge into Bay 3.75 x 2.85 (12'3" x 9'4")
- Wood laminate floor, double panelled radiator, picture rail, attractive fireplace.
- Living Room 3.20 x 3.01 widest (10'5" x 9'10" widest)
- Wood laminate floor, faux fireplace with mahogany surround, built-in storage, picture rail, double panelled radiator.
- Extended Kitchen 4.30 x 2.45 widest (14'1" x 8'0" widest)
- Single drainer stainless steel sink unit, range of high and low level units, formica worktops. free standing cooker, integrated extractor fan, fridge/freezer space , plumbed for washing machine, Lvf flooring, uPvc stable style rear door, understairs cloaks.
- First Floor
- Landing.
- Bathroom
- Fully tiled white suite comprising panelled bath, shower screen, electric shower, pedestal wash hand basin, low flush wc, fully tiled walls, chrome radiator, Lvf flooring.
- Bedroom 3.00 x 2.85 (9'10" x 9'4")
- Panelled radiator, wood laminate floor.
- Bedroom 3.40 x 2.65 (11'1" x 8'8")
- Panelled radiator, wood laminate floor.
- Bedroom 2.05 x 2.01 (6'8" x 6'7")
- Panelled radiator, wood laminate floor, picture rail.
- Outside
- Forecourt, enclosed rear yard in patio, pvc oil tank, boiler house, outside water tap, vertical panel fencing.




