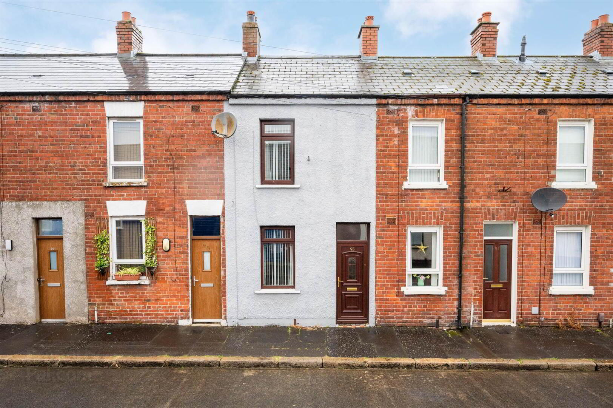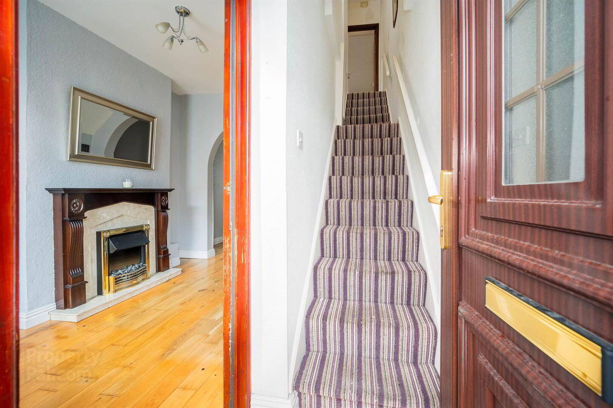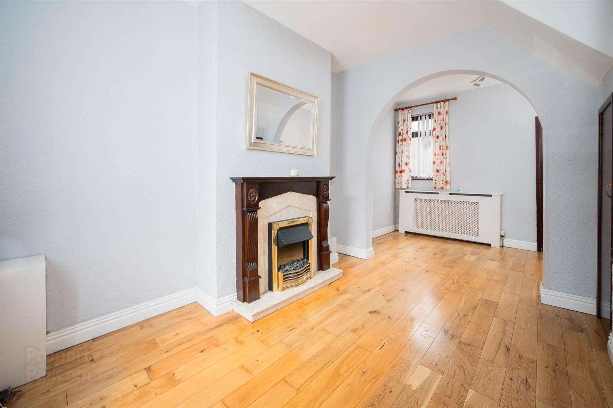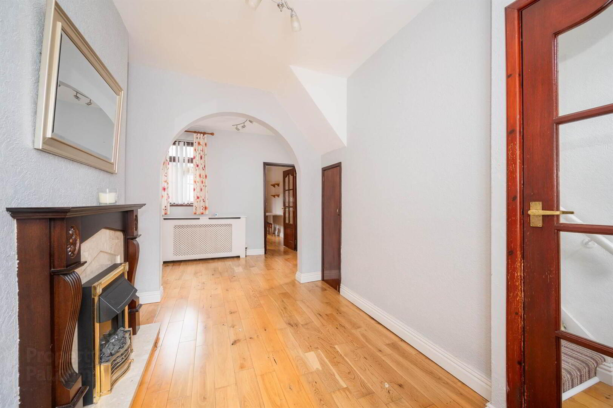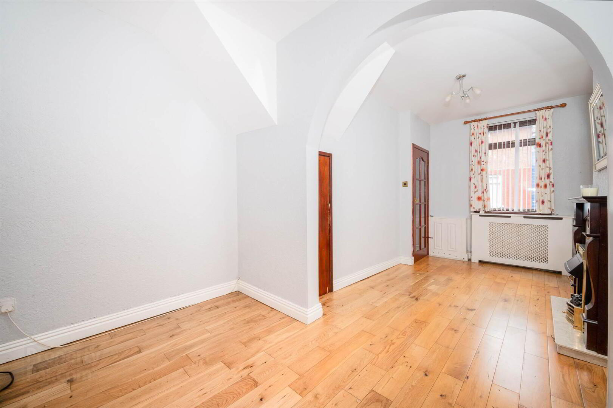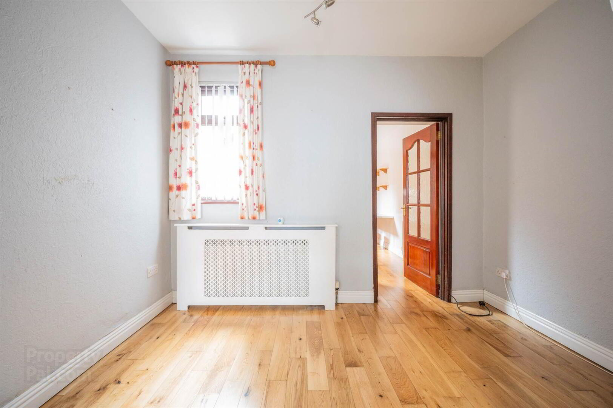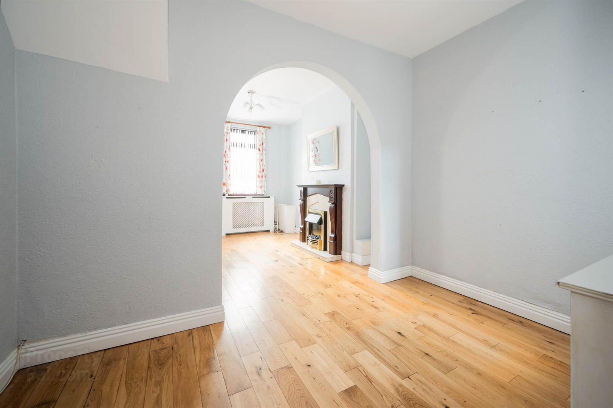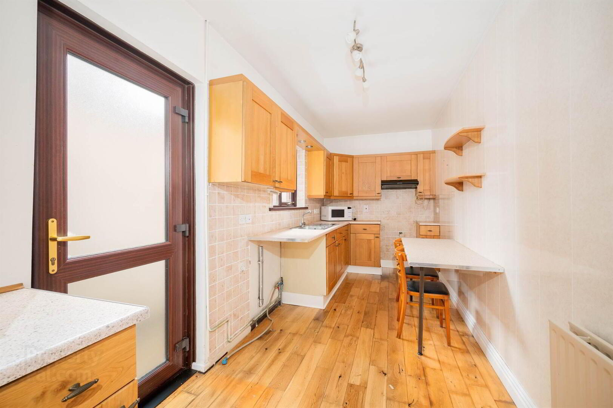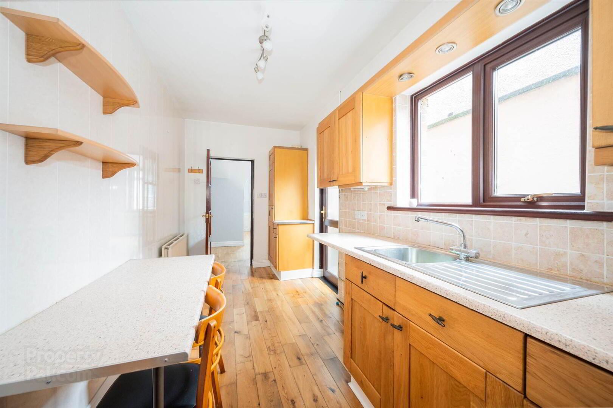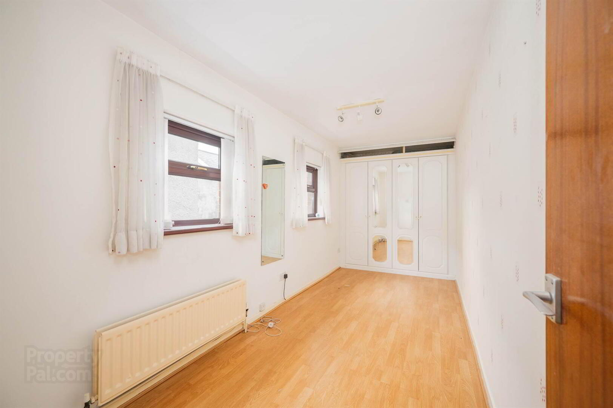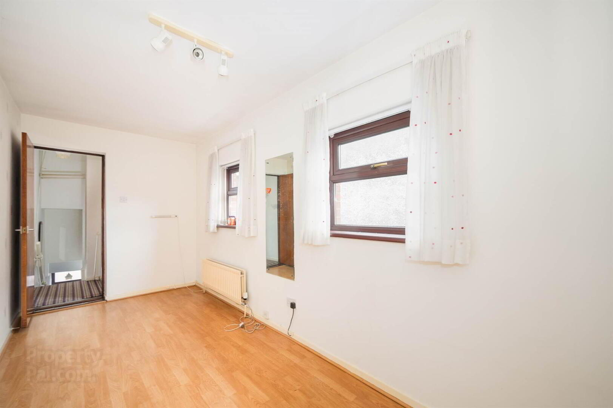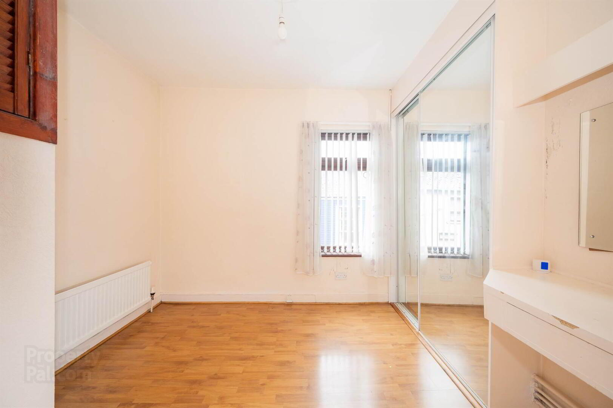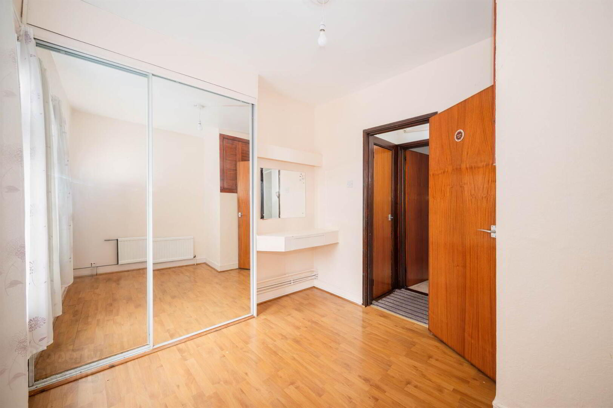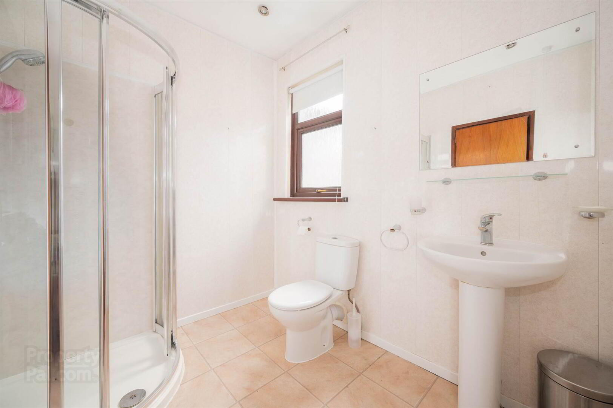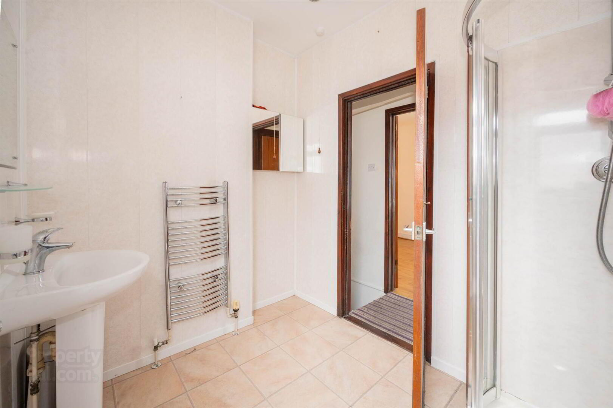93 Kilburn Street,
Belfast, BT12 6JT
2 Bed Mid-terrace House
Offers Over £110,000
2 Bedrooms
2 Receptions
Property Overview
Status
For Sale
Style
Mid-terrace House
Bedrooms
2
Receptions
2
Property Features
Tenure
Not Provided
Energy Rating
Heating
Gas
Broadband
*³
Property Financials
Price
Offers Over £110,000
Stamp Duty
Rates
£537.21 pa*¹
Typical Mortgage
Legal Calculator
In partnership with Millar McCall Wylie
Property Engagement
Views Last 7 Days
242
Views Last 30 Days
1,201
Views All Time
7,465
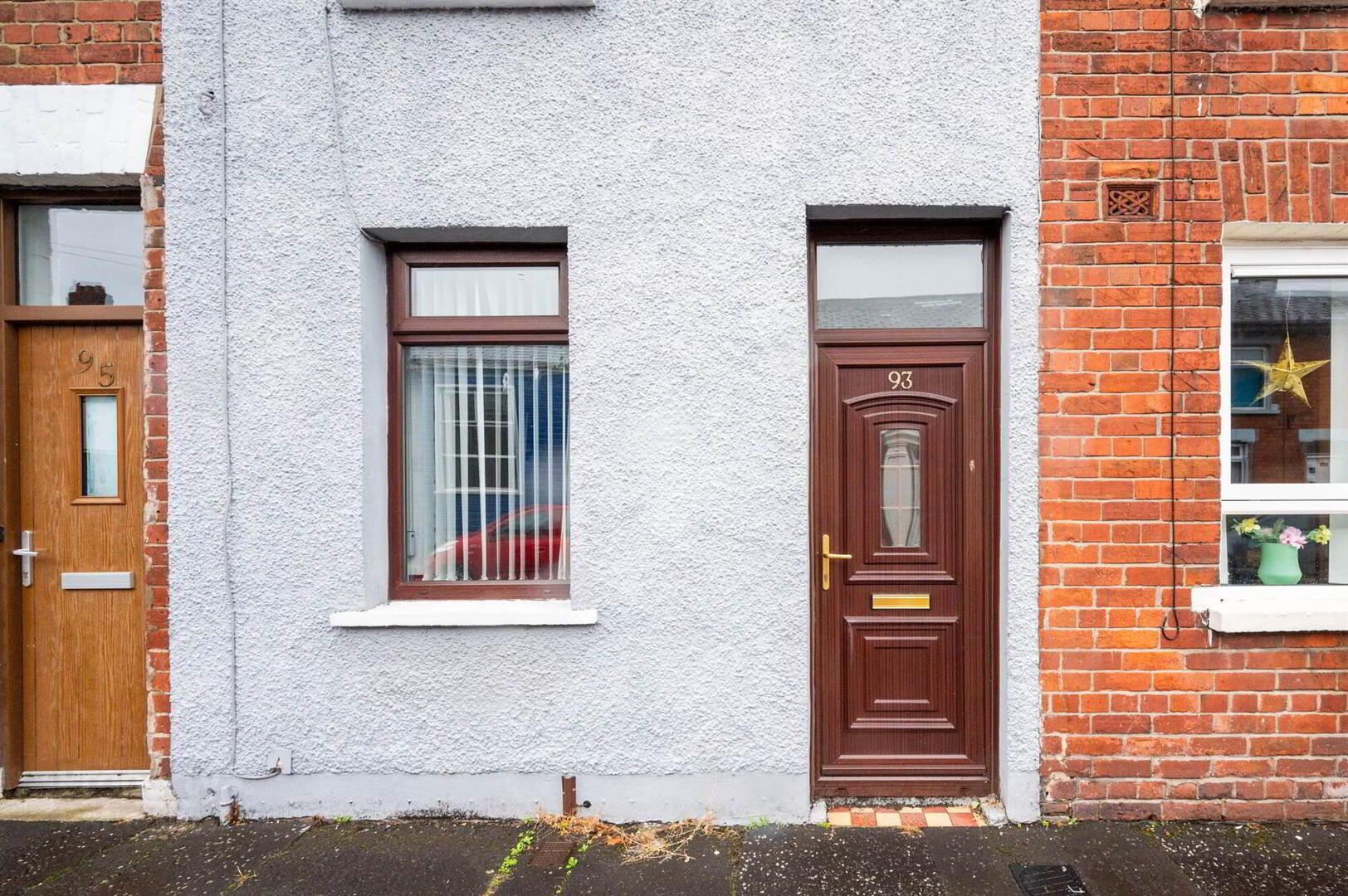
Features
- Mid Terrace Property Located Just Off Donegal Road and Will Ideally Suit Investors and First Time Buyers Alike
- Situated Close to Many Local Amenities Including Royal Victoria Hospital and City Hospital
- Close to the West Link and Main Arterial Routes Offering Ease of Access to All Surrounding Areas
- Lounge Through Dining Room
- Extended Kitchen with Range of Units and Storage
- Two Well Proportioned Bedrooms
- Modern Shower Room with White Suite
- Gas Fired Central Heating and Pvc Double Glazing
- Enclosed Rear Yard
- No Onward Chain
- Broadband - High Speed
Inside the accommodation comprises entrance hall, spacious lounge/dining room and extended kitchen with excellent range of high and low level units. Upstairs there are two well-proportioned bedrooms and shower room with white suite.
Outside there is a rear yard with gated access leading to rear alleyway. The property further benefits from Pvc double glazing and gas heating. Early viewing is highly recommended as demand in this area is continually high.
Entrance
- ENTRANCE HALL:
- Pvc double glazed front door.
Ground Floor
- LOUNGE:
- 3.38m x 2.44m (11' 1" x 8' 0")
Measurements at widest points.
Wooden flooring, feature fireplace with tiled hearth and inset, electric fire, mahogany surround, understairs storage. Archway into dining room. - DINING ROOM:
- 3.35m x 1.83m (11' 0" x 6' 0")
Measurements at widest points.
Wooden flooring. - KITCHEN:
- 5.18m x 1.85m (17' 0" x 6' 1")
Measurements at widest points.
Range of high and low level units, laminate worktop, single drainer stainless steel sink unit, mixer tap, cooker space, extractor fan, plumbed for washing machine, breakfast bar area, part PVC panelled walls, part tiled walls, Pvc double glazed back door to rear yard.
First Floor
- LANDING:
- Access to roof space, storage cupboard with gas boiler.
- BEDROOM (1):
- 4.47m x 1.93m (14' 8" x 6' 4")
Outlook to side, range of built in robes. - BEDROOM (2):
- 2.97m x 2.64m (9' 9" x 8' 8")
Outlook to front, built in mirrored sliding robes. - SHOWER ROOM:
- White suite comprising corner shower cubicle with thermostatic shower, pedestal wash hand basin, low flush wc, chrome heated towel rail, part pvc panelled walls.
Outside
- Enclosed rear yard.
Directions
Travelling down Tate's Avenue in the direction of Boucher Road, take a right onto Donegall Avenue, take a left onto Frenchpark Street and Kilburn Street is half way down on the right hand side. No 93 is located on the left hand side of the road.


