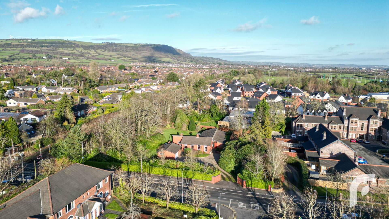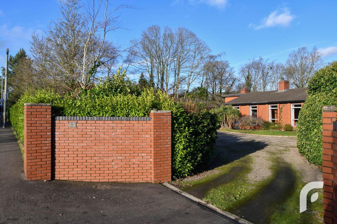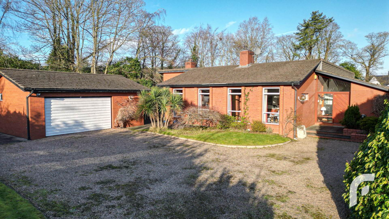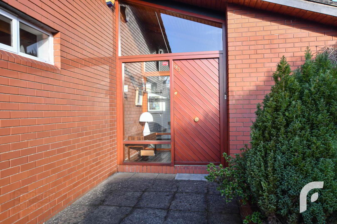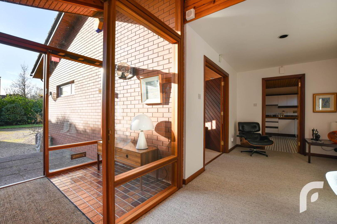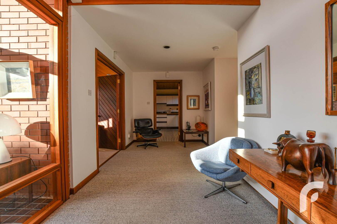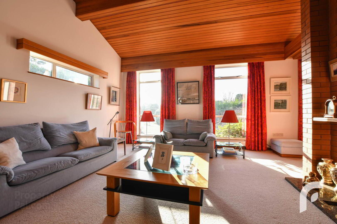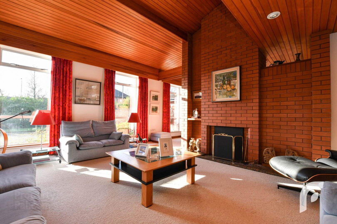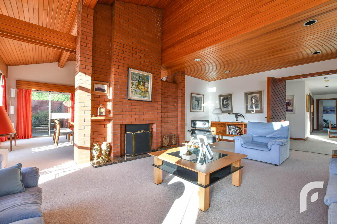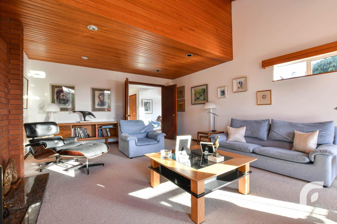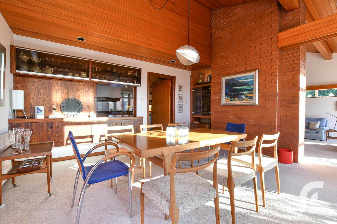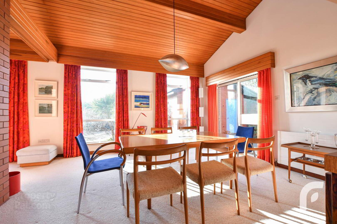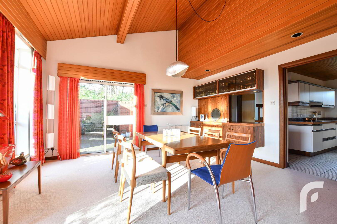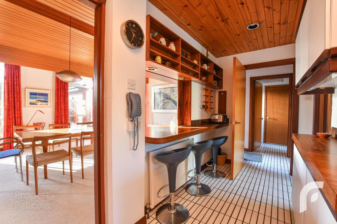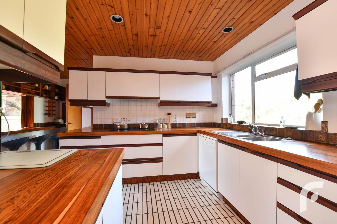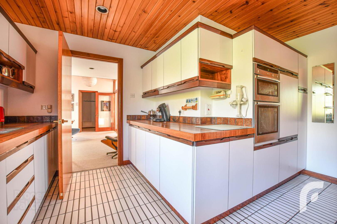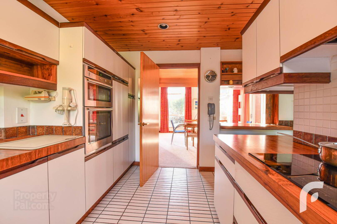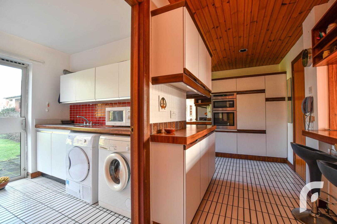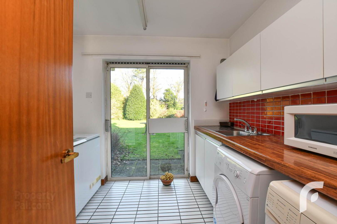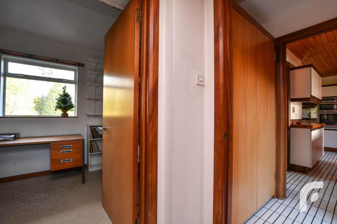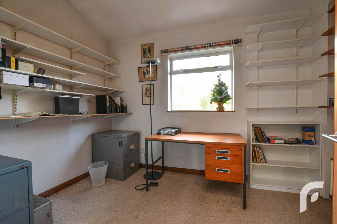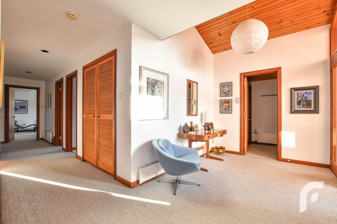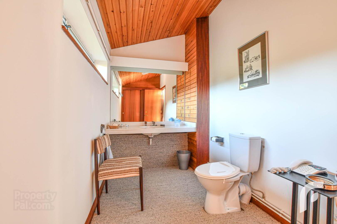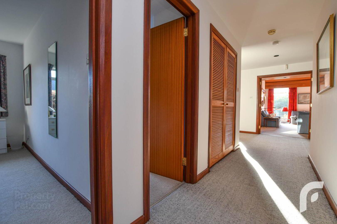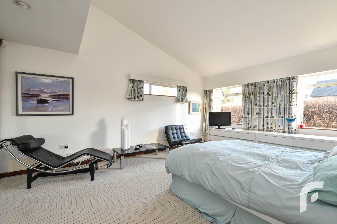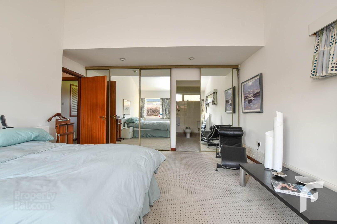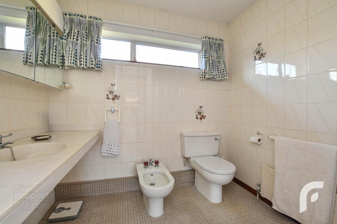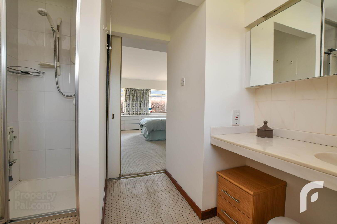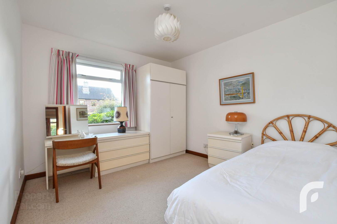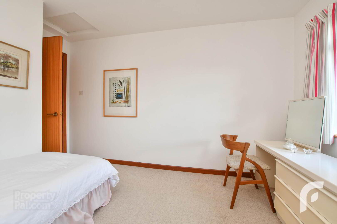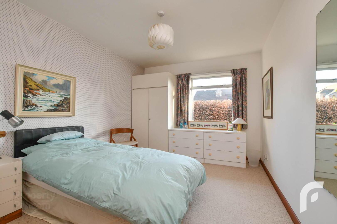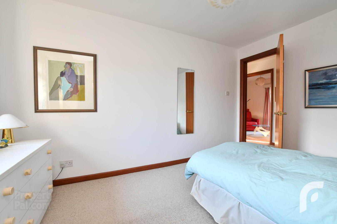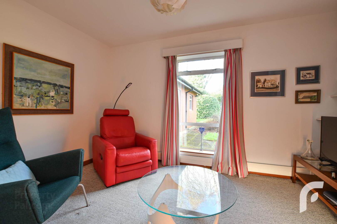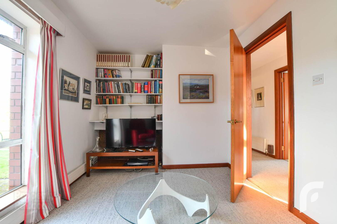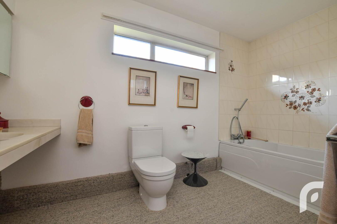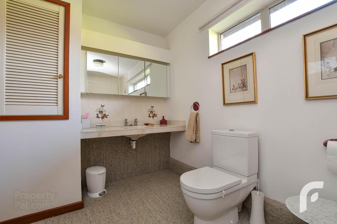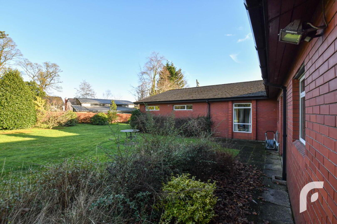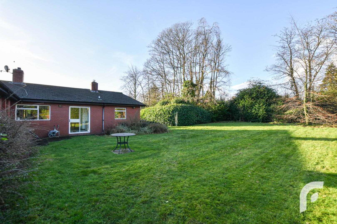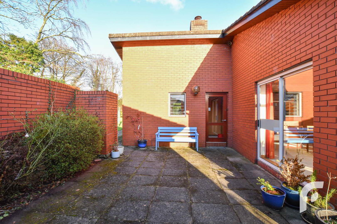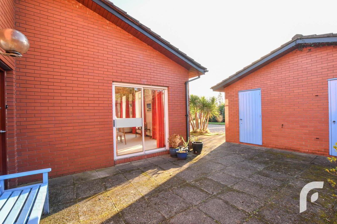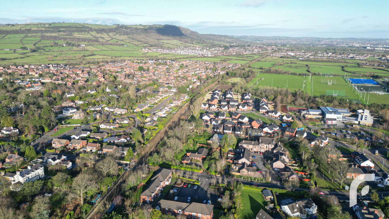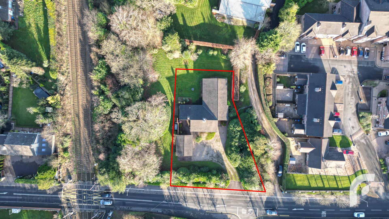93 Jordanstown Road,
Jordanstown, Newtownabbey, BT37 0QE
4 Bed Detached Bungalow
Offers Over £495,000
4 Bedrooms
3 Bathrooms
2 Receptions
Property Overview
Status
For Sale
Style
Detached Bungalow
Bedrooms
4
Bathrooms
3
Receptions
2
Property Features
Tenure
Freehold
Energy Rating
Heating
Oil
Broadband
*³
Property Financials
Price
Offers Over £495,000
Stamp Duty
Rates
£3,260.94 pa*¹
Typical Mortgage
Legal Calculator
In partnership with Millar McCall Wylie
Property Engagement
Views Last 7 Days
1,264
Views Last 30 Days
6,508
Views All Time
26,253
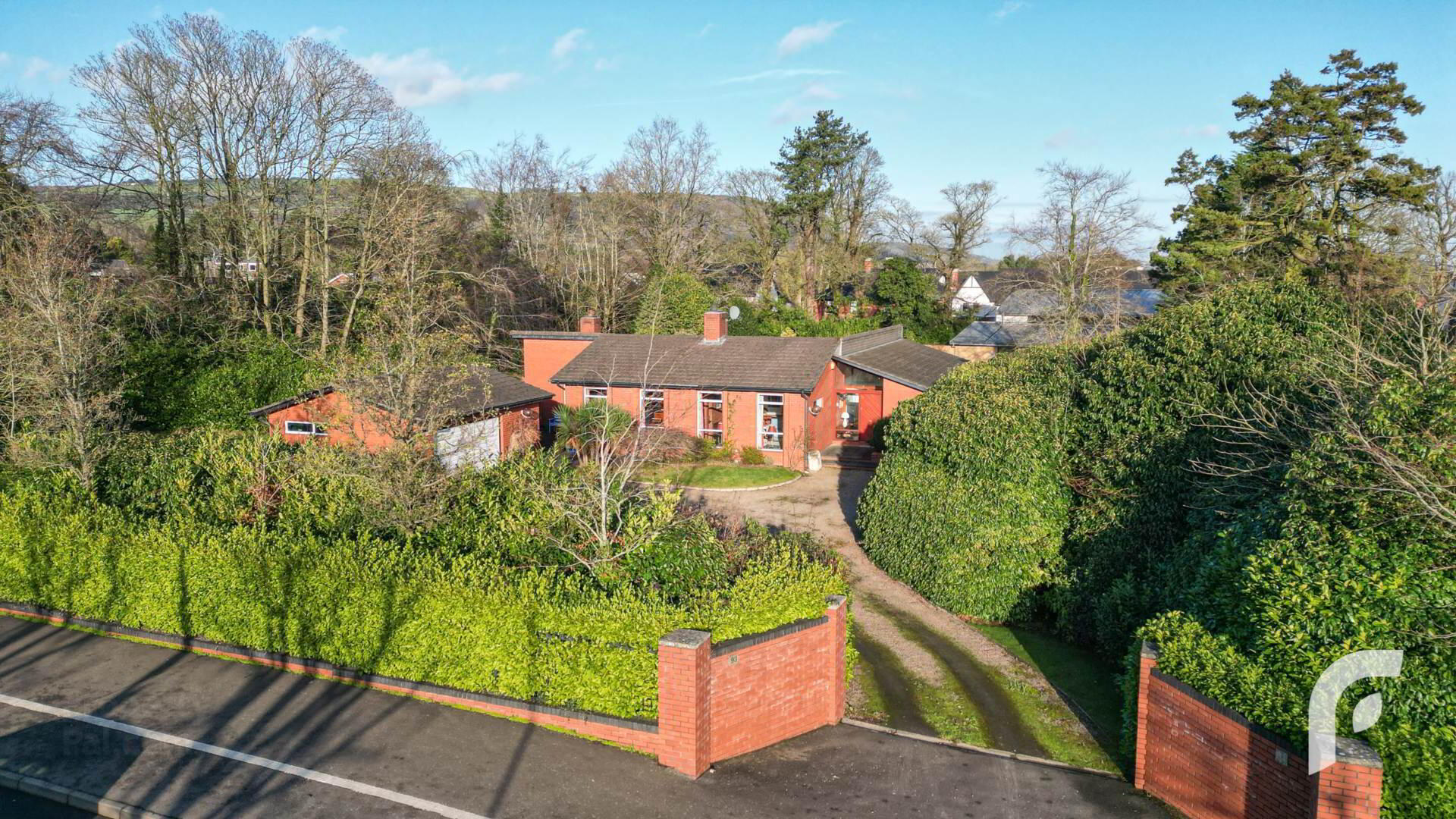 We are thrilled to present to market, this chain-free, one-of-a-kind detached bungalow situated on the Jordanstown Road. Since it was built in 1981, this home has only had one owner. This unique property was designed by the office of RTJ Chambers FRIBA PPRSUA Chartered Architect, who was a President of the Royal Society of Architects, to be his family home. It was therefore built to the highest of standards, combining the skill sets of the best local tradesmen and suppliers, with whom he established great relationships with in his career as an architect. It`s fantastic location beside the railway tracks offers convenient transport links to Belfast, Carrickfergus & beyond. There are also many reputable schools nearby and a vast range of amenities accessible in the neighbouring village of Whiteabbey.
We are thrilled to present to market, this chain-free, one-of-a-kind detached bungalow situated on the Jordanstown Road. Since it was built in 1981, this home has only had one owner. This unique property was designed by the office of RTJ Chambers FRIBA PPRSUA Chartered Architect, who was a President of the Royal Society of Architects, to be his family home. It was therefore built to the highest of standards, combining the skill sets of the best local tradesmen and suppliers, with whom he established great relationships with in his career as an architect. It`s fantastic location beside the railway tracks offers convenient transport links to Belfast, Carrickfergus & beyond. There are also many reputable schools nearby and a vast range of amenities accessible in the neighbouring village of Whiteabbey.Internally, the property comprises of large living/dining room, separate kitchen, utility room, office space, WC, four double bedrooms (one with ensuite) and a family bathroom. Externally there is a large garage for additional storage/parking. In addition, there are generous gardens surrounding the property with neat hedging along the front for privacy (please see the drone photograph with outline for approximate boundary lines, fencing will be added).
Although modernisation is required throughout, this home has been well admired by the family and great efforts have gone into preserving it`s quality build throughout the years. This home would be ideal for a family or couple who are passionate about architecture and are looking for somewhere to call their forever home! Viewing in-person is highly encouraged to fully gage the home`s unique quality and charm.
-
Porch - 5`9` x 6`11`
Hallway - 17`8` x 7`9` & 4`1` x 27`1`
Hallway storage - 3`1` x 3`11` & 5`5` x 1`11`
Toilet - 5`7` x 14`6`
Living Room - 14`8` x 21`1` - feature red-brick fireplace with open fire.
Dining Room - 14`1` x 14`11`
(Open Plan - 30`2` x 21`1`)
Kitchen - 13`9` X 23` - good range of high and low-level wooden units with matching worktops, breakfast bar area, spotlighting, patterned tile flooring.
Utility - 9` x 7`11` - plumbed for washing machine + tumble dryer, door leading to rear.
Office - 11`4` x 7`9`
Coal storage - 5`5` x 3`1` x 2
(Rear Halls - 7`9` x 3`10` & 4`8` x 6`5`)
Bedroom 1 - 20`6` x 13`6`
Ensuite - 7`8` x 8`8` - four piece white suite (including stand alone shower, toilet, wash basin and bidet), carpet.
Bedroom 2 - 12`11` x 9`8`
Bedroom 3 - 12`11` x 9`8`
Bedroom 4 - 13`4` x 8`8`
Bathroom - 8`8` x 11`9` - three piece white suite, carpet.
Storage - 1`7` x 1`6`
Garage - 17`4` x 17` - light & power.
Storage - 11`1` x 5`10`
Storage - 6` x 5`10`
-
*EPC done, pending upload*
Notice
Please note we have not tested any apparatus, fixtures, fittings, or services. Interested parties must undertake their own investigation into the working order of these items. All measurements are approximate and photographs provided for guidance only.


