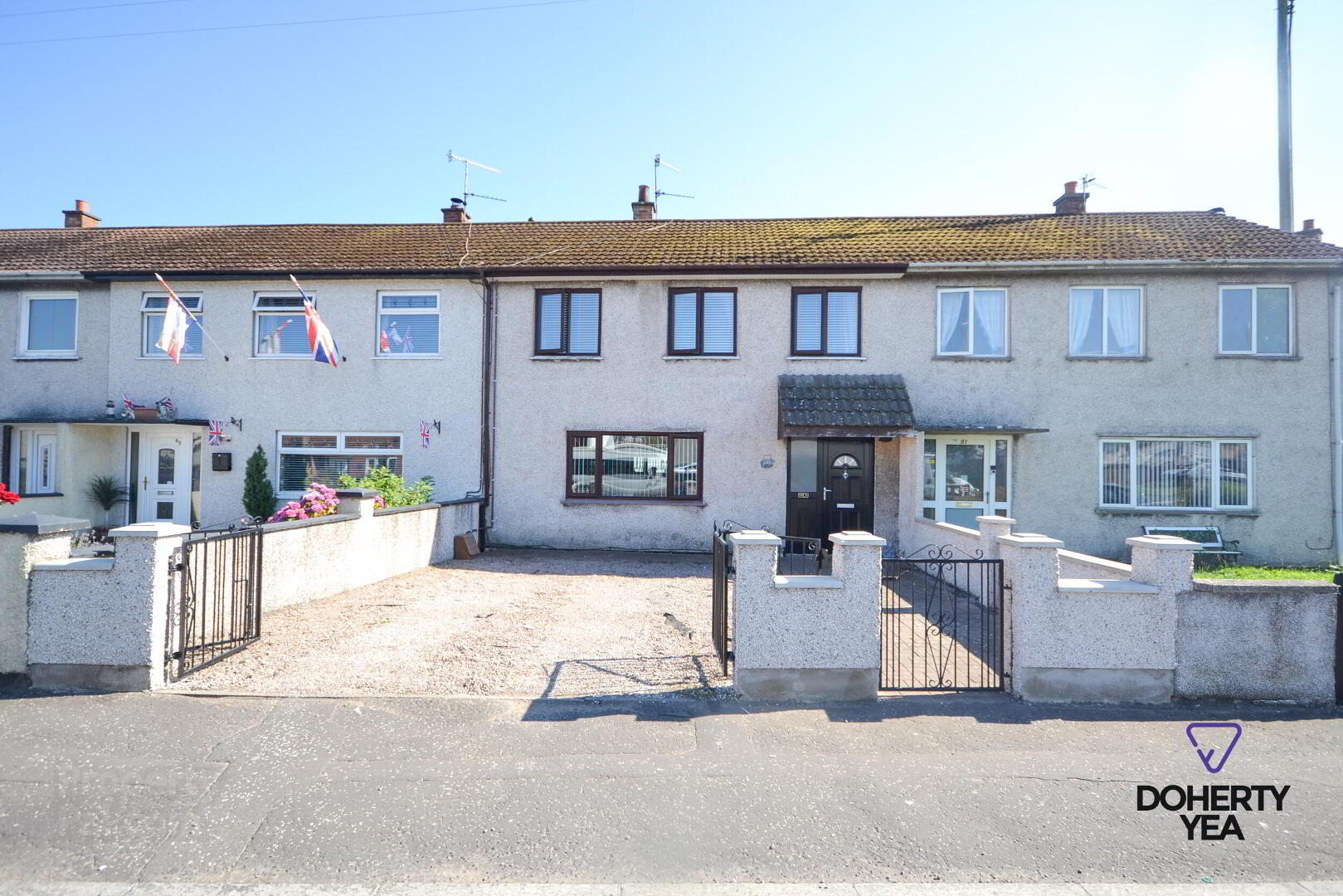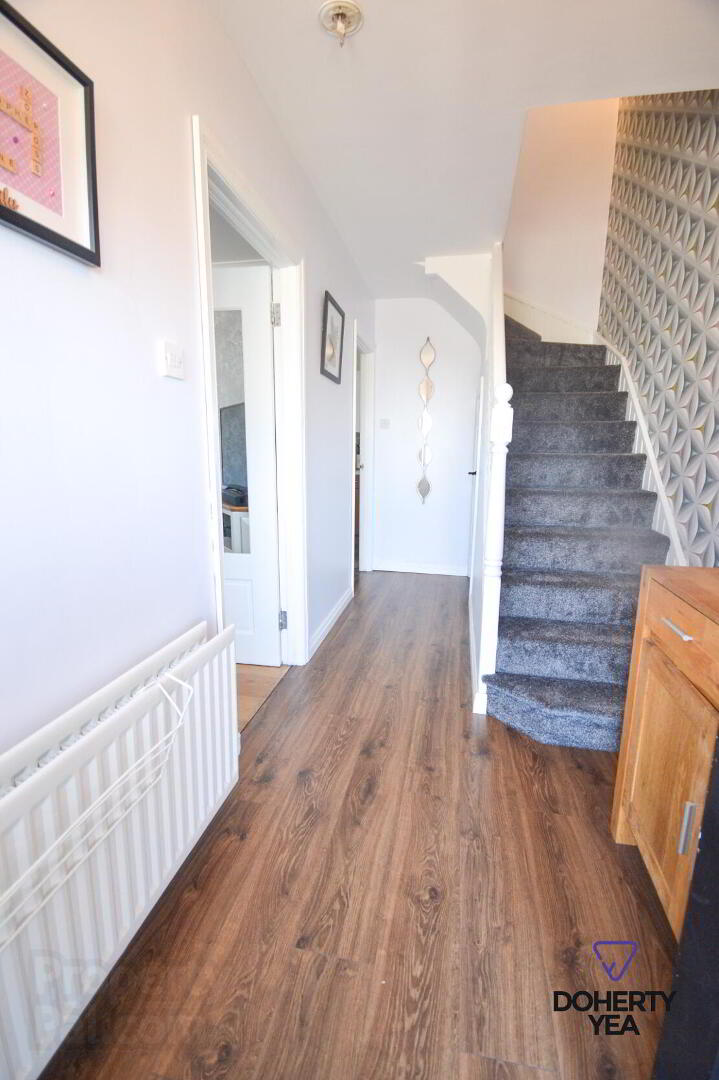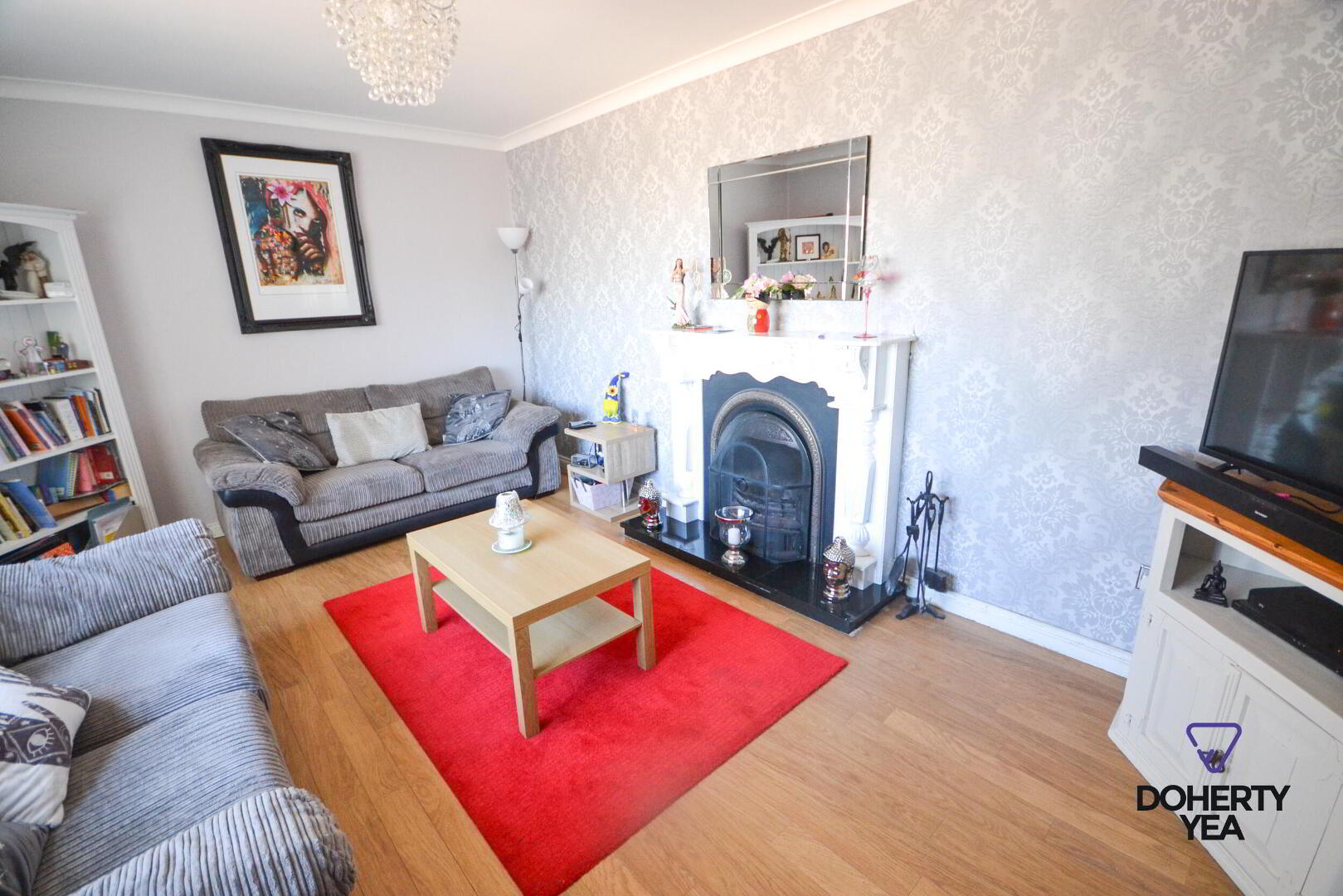


93 Hawthorn Avenue,
Carrickfergus, BT38 8ED
4 Bed Terrace House
Sale agreed
4 Bedrooms
1 Bathroom
2 Receptions
Property Overview
Status
Sale Agreed
Style
Terrace House
Bedrooms
4
Bathrooms
1
Receptions
2
Property Features
Tenure
Not Provided
Energy Rating
Broadband
*³
Property Financials
Price
Last listed at £119,950
Rates
£646.06 pa*¹
Property Engagement
Views Last 7 Days
51
Views Last 30 Days
212
Views All Time
6,081

Features
- Well presented & extended mid terrace property located in the Woodburn area of Carrickfergus with off road parking.
- VIEWING FROM 6TH JANUARY 2025.
- Close to many local amenities & transport links to Belfast.
- Lounge with laminate floor & open fire.
- Kitchen / Dining open into Sunroom.
- 4 Bedrooms.
- Bathroom with white suite including bath & separate shower.
- Generous off road parking.
- Double glazed throughout. Gas fired central heating.
- Fully enclosed rear garden with patio area.
Hawthorn Avenue, Carrickfergus
- Accommodation
- PVC entrance door. Under stairs storage.
- Lounge 16' 7'' x 11' 5'' (5.05m x 3.48m)
- Laminate wood floor, open fire with wood surround and marble hearth.
- Kitchen/Dining
- Tiled floor, wood effect high & low level units with contrasting work surfaces. Stainless steel sink unit & drainer, stainless steel extractor hood, plumbed for washing machine & dishwasher. Open into;
- Sunroom
- Laminate wood floor, PVC double doors to rear garden.
- 1st Floor Landing
- Roof space access via pull down ladder.
- Bedroom 1 13' 5'' x 8' 8'' (4.09m x 2.64m)
- Bedroom 2 9' 3'' x 8' 7'' (2.82m x 2.61m)
- Bedroom 3 11' 5'' x 6' 2'' (3.48m x 1.88m)
- Bedroom 4 8' 4'' x 16' 4'' (2.54m x 4.97m)
- Bathroom 9' 4'' x 5' 4'' (2.84m x 1.62m)
- Hot press. Low flush W.C, sink with vanity unit, bath, shower, pvc panelled walls.
- External
- Enclosed front garden with double gates, gravelled drive. Fully enclosed rear garden laid in paving with gates to rear.




