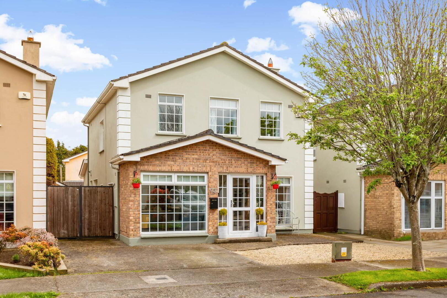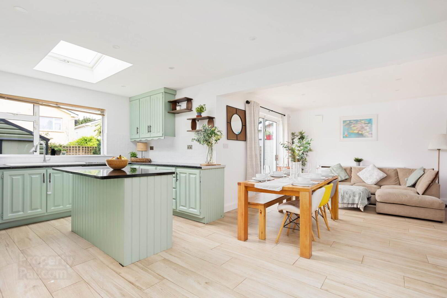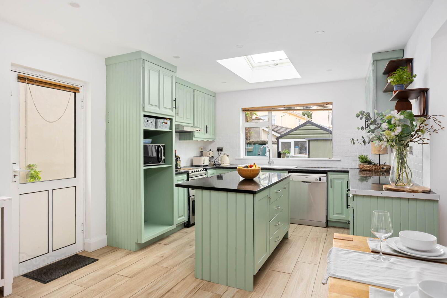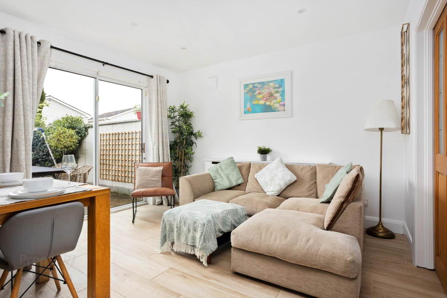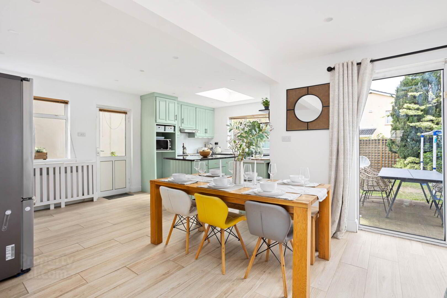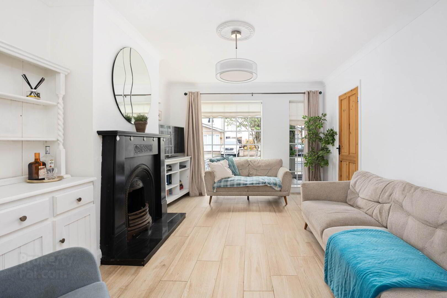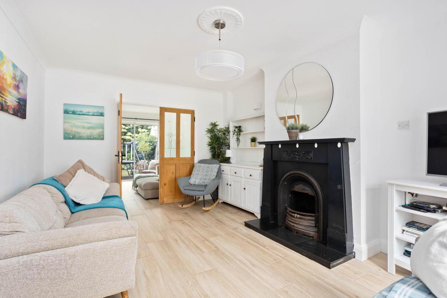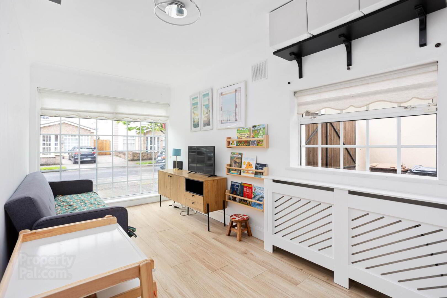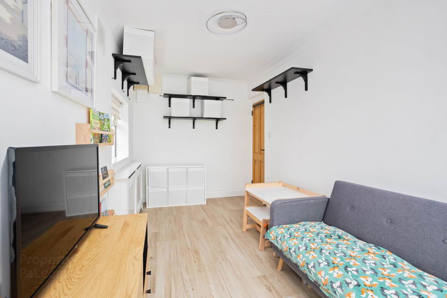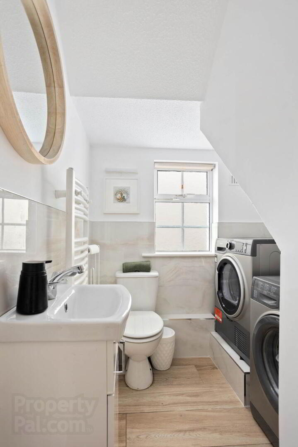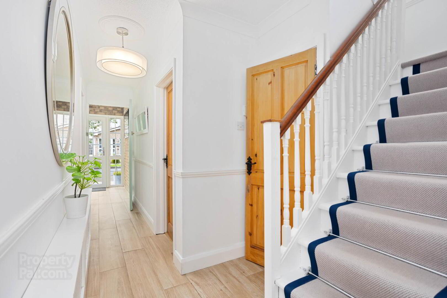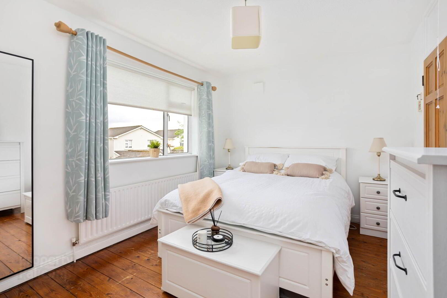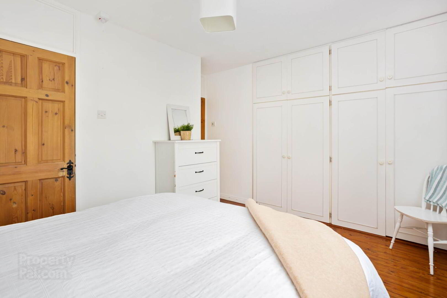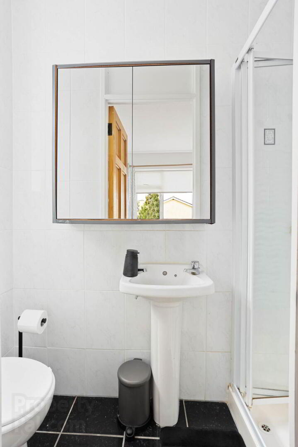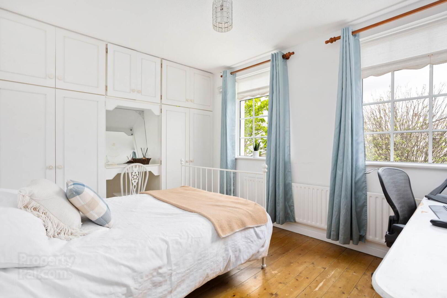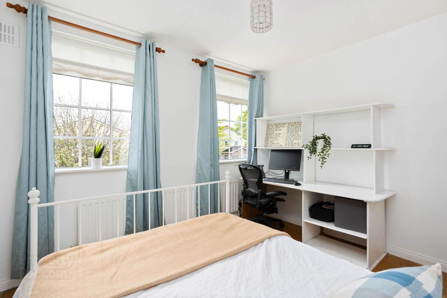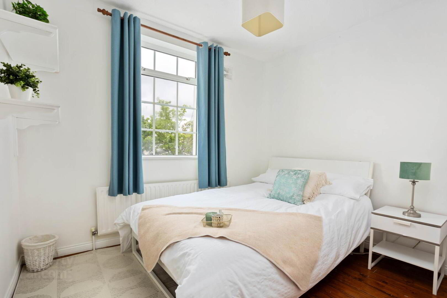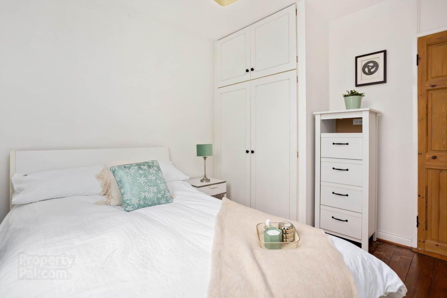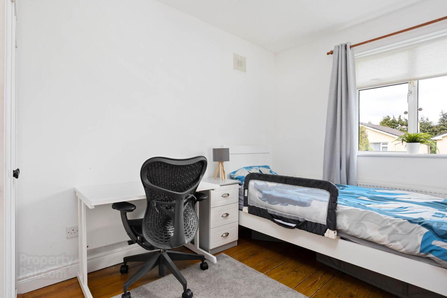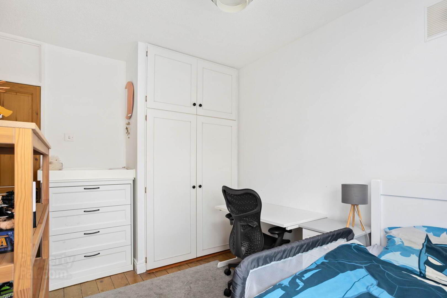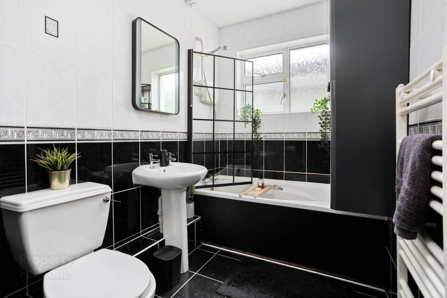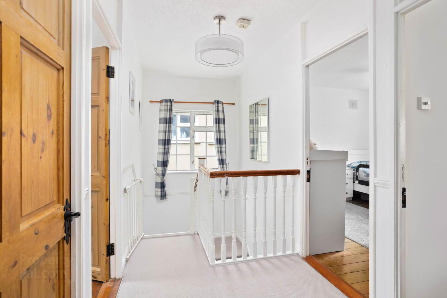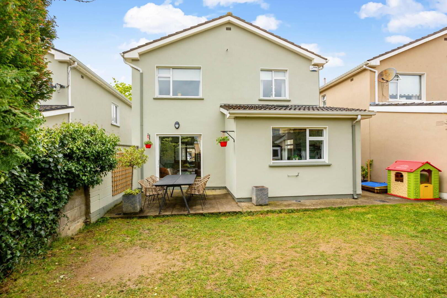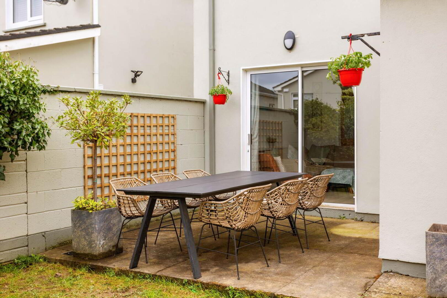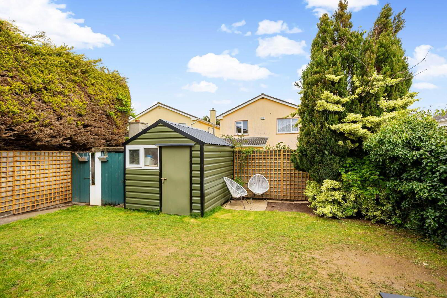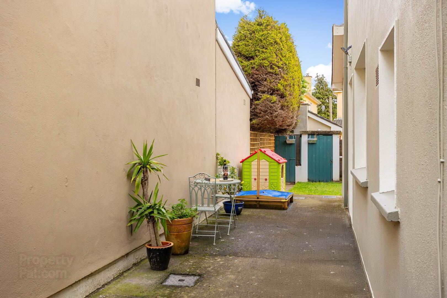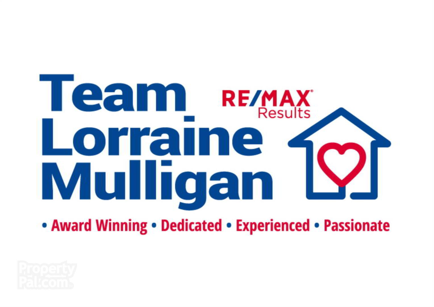93 Beatty Grove,
Celbridge, W23TN56
4 Bed Detached House
Offers Over €585,000
4 Bedrooms
3 Bathrooms
1 Reception
Property Overview
Status
For Sale
Style
Detached House
Bedrooms
4
Bathrooms
3
Receptions
1
Property Features
Tenure
Not Provided
Energy Rating

Property Financials
Price
Offers Over €585,000
Stamp Duty
€5,850*²
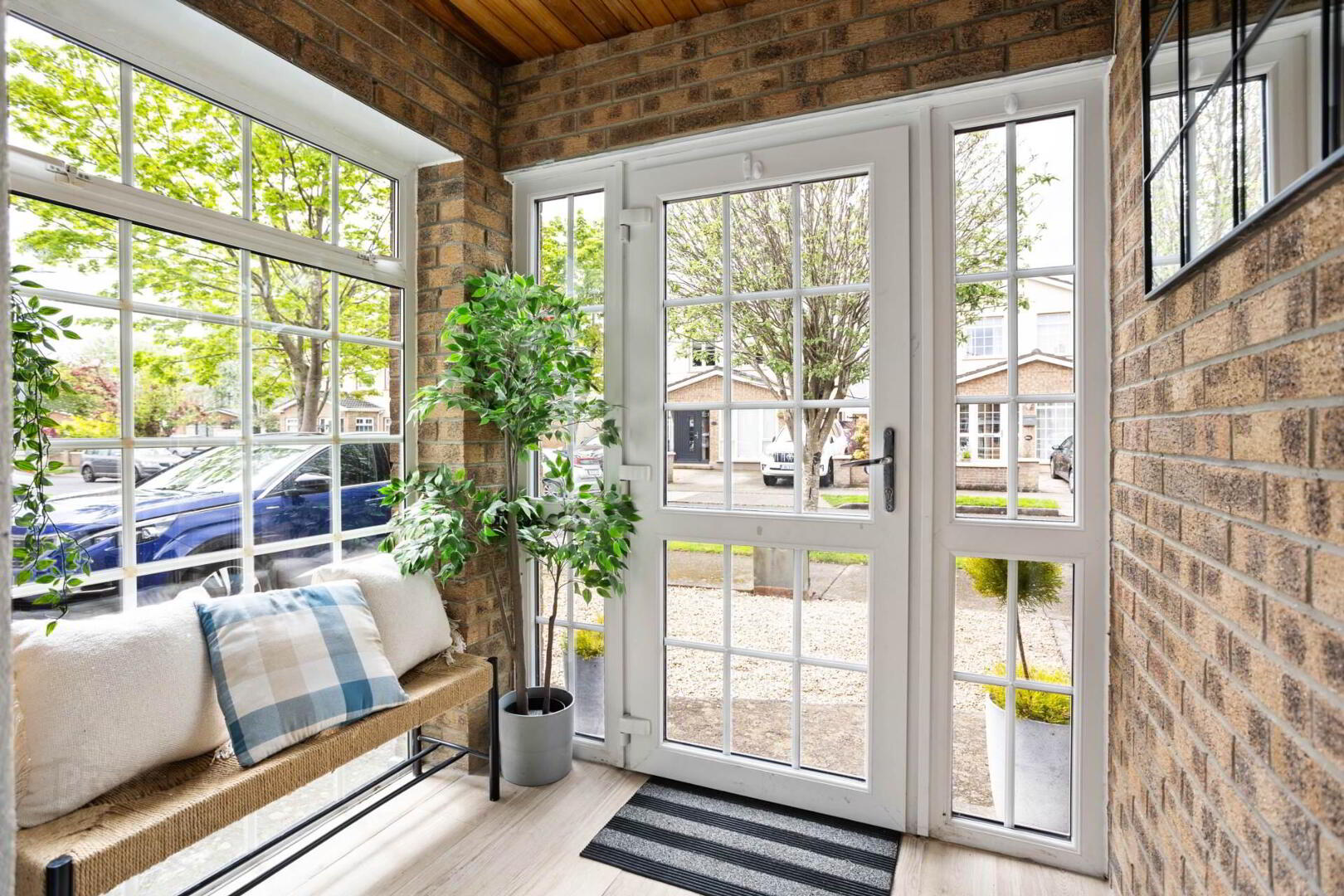 FOR SALE BY PRIVATE TREATY
FOR SALE BY PRIVATE TREATY93 BEATTY GROVE, CELBRIDGE, CO. KILDARE.
BIDDING ONLINE: https://homebidding.com/property/93-beatty-grove
Award winning international REMAX Agent, Team Lorraine Mulligan of RE/MAX Results Celbridge & Lucan welcomes you to view this gorgeous 4/5 bed detached family home. This home is currently owned by growing family and had been lovingly cared for. Some of the recent upgrades opening up the dining room into the kitchen creating a large open plan living space ideal for family living, the guest W.C. has also been upgraded, along with all flooring on the ground floor, showing that the current owners take great pride and care in their property. On entering the house, you will note that all the rooms are well proportioned and to the right is a large living room leading into the kitchen dining area, on the right of the hall is the all important playroom/office. On entering the kitchen, you can see that this is the heart of the home and is a large family space ideal for cooking and entertaining. On the first floor you are greeted with four double bedrooms the primary is ensuite. This is overall the perfect family home.
Accommodation briefly consists of a kitchen/ dining area, sitting room, playroom, hallway, guest W.C., four bedrooms with the primary bedroom being en suite.
Beatty Grove is considered to be one the most highly sought after estates in Celbridge. This mature estate offers the ideal location for that dream family home and is with walking distance of the village of Celbridge, local schools and sporting clubs and all of Celbridge`s wonderful amenities. It is also ideally located for all public transport to Dublin and Hazelhatch train station (C4/L59/W6) `Beatty Grove` is also renowned for its friendly neighbours and community spirit.
VIEWINGS ARE HIGHLY RECOMMENDED
INTEREST IS SURE TO BE STRONG
DON`T DELAY CALL US TODAY TO VIEW THIS SUPERB PROPERTY
DOWNSTAIRS ACCOMMODATION
KITCHEN L SHAPED: 6.01m x 8.16m x 3.50m
LED Spot lights, high quality kitchen, tiled splashback area, cooker, extractor fan, sink, area fully plumbed, dishwasher, island with granite worktop, radiator cover, blinds, curtains, wood effect ceramic tiles, door leading to rear garden, sliding door also leading to rear garden.
GUEST WC:
Light fitting, W.C., W.H.B., area fully plumbed, heated towel rail, wood effect ceramic tiles
SITTING ROOM: 4.97m x 3.52m
Coving, centre rose, feature fireplace with a wrought iron inset and polished hearth, curtains, blinds, wood effect ceramic tiles, t.v. point.
PLAYROOM: 4.89m x 2.33m
Coving, light fitting, wood effect ceramic tiles, radiator cover, t.v. point.
HALL WAY :
Coving, centre rose, radiator cabinet, wood effect ceramic tiles, phone point.
UPSTAIRS ACCOMMODATION
LANDING:
Dado rail, hot press with immersion and shelving, carpet, curtains, attic access.
BEDROOM 1: 4m x 3.m
Light fitting, fitted wardrobes, blinds, curtains, wooden floor.
ENSUITE: 2.31m x .80m
Light fitting, wall tiling, floor tiling, W.C., W.H.B., Myra SE rain shower.
BEDROOM 2: 3.46m x 3.12m
Light fitting, fitted wardrobes, vanity unit, curtains, wooden floor.
BEDROOM 3: 3.81m x 2.46m
Light fitting, fitted wardrobes, curtains, wooden floor.
BEDROOM 4: 3.05m x 3m
Light fitting, fitted wardrobes, wooden floor, blind, curtains.
BATHROOM: 3.11m x 1.66m
Light fitting, wall tiling, floor tiling, W.C., W.H.B., electric `Triton T90z` shower, bath, shower screen.
FEATURES INTERNAL:
All curtains & carpets included in the sale
All blinds included in sale
Selected light fittings included in sale
Property fully alarmed
Ground floor floors upgrade 2023
Skirting boards and architraves upgraded 2023
Carpet upgraded 2024
Upgraded W.C. 2024
FEATURES EXTERNAL:
PVC double glazed windows
Outside tap
Outside light
Landscaped mature gardens
Raised flower beds
Side gates
Property located in a quiet cul de sac
Steel shed
Patio area
Rear garden fully walled
SQUARE FOOTAGE: C.139sqm/ C. 1,500sqft
BACK GARDEN ORIENTATION: East facing
BER RATING: C2 - 190.31 kWh/m²/yr
BER NUMBER: 110045630
SERVICES: Mains water, mains sewerage.
HEATING SYSTEM: Oil fired central heating.
DIRECTIONS TO GET TO THIS PROPERTY:
Travelling on the M4 motorway from Liffey Valley take the second exit off the motorway for Celbridge. At the top of the slip road take the second exit off the roundabout for the R449. At the next roundabout take a left onto the Maynooth road (The R405). Drive straight the whole way towards Celbridge. You will see a turn to the right for `Beatty Grove`. The `Team Lorraine Mulligan` sign will be in the garden.
DISCLAIMER. All information provided by the listing agent/broker is deemed reliable but is not guaranteed and should be independently verified. No warranties or representations are made of any kind.
Notice
Please note we have not tested any apparatus, fixtures, fittings, or services. Interested parties must undertake their own investigation into the working order of these items. All measurements are approximate and photographs provided for guidance only.
BER Details
BER Rating: C2
BER No.: 110045630
Energy Performance Indicator: Not provided

