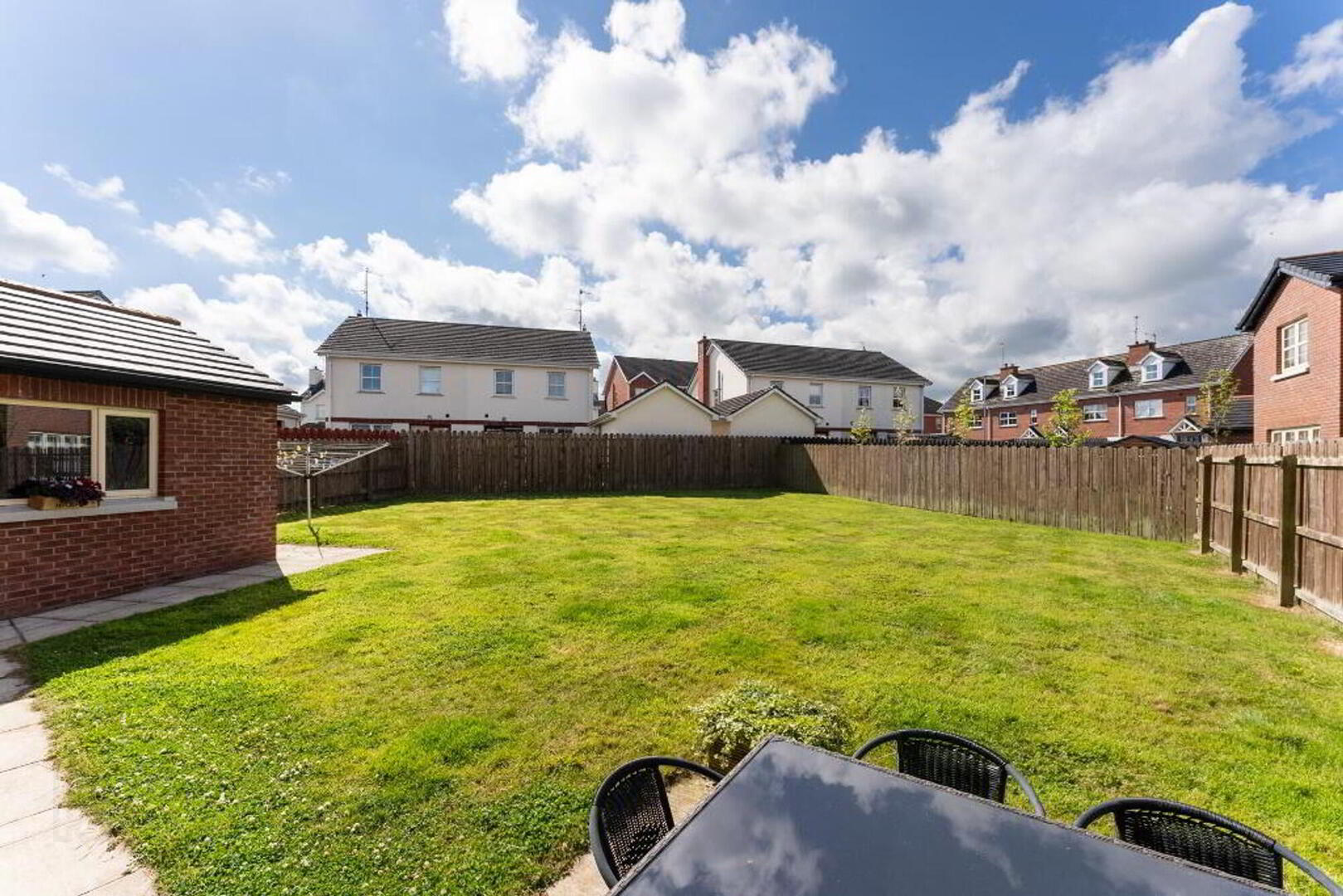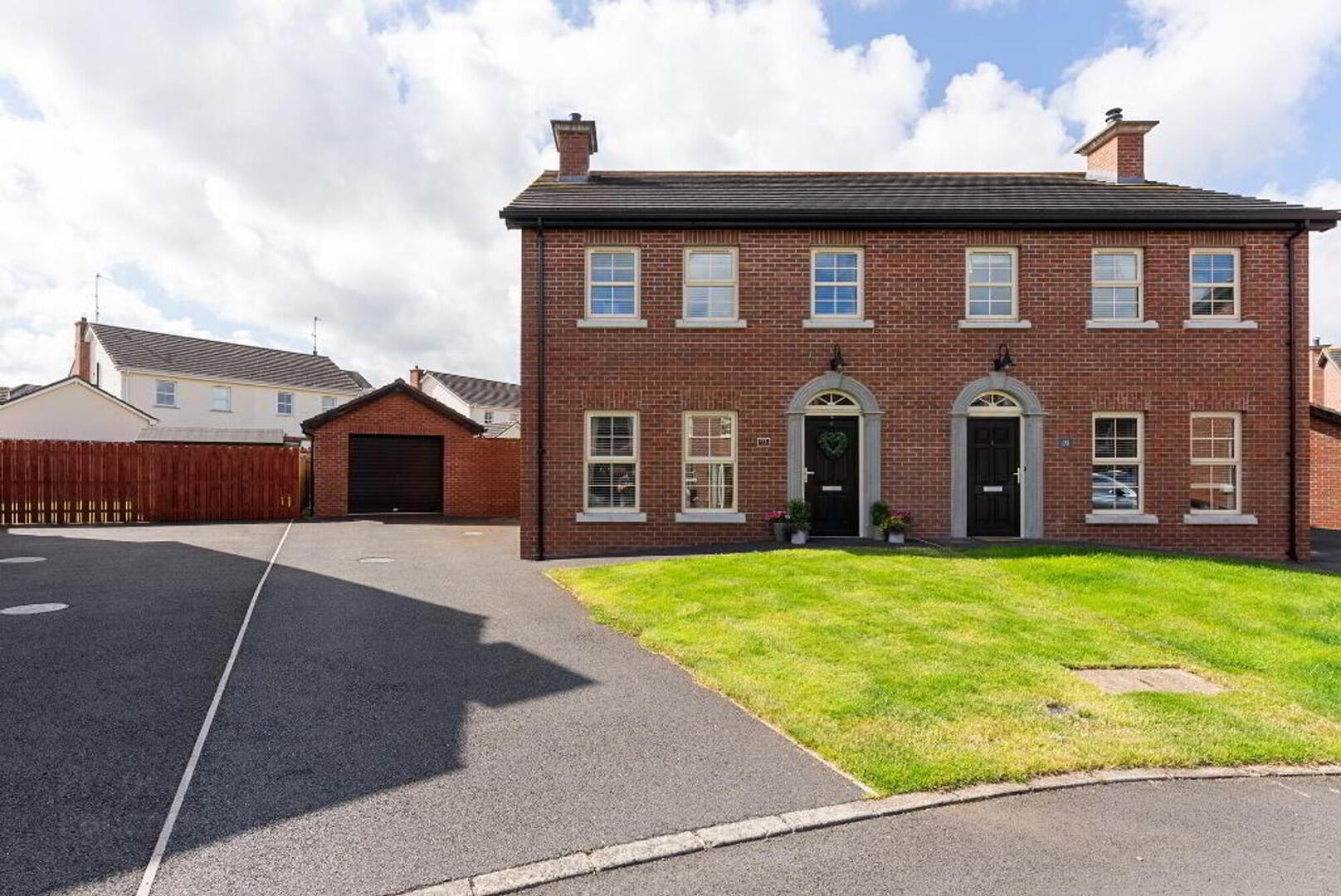93 Ballynadrone Meadows,
Magheralin, BT67 0FY
3 Bed Semi-detached House
Price £210,000
3 Bedrooms
1 Reception
Property Overview
Status
For Sale
Style
Semi-detached House
Bedrooms
3
Receptions
1
Property Features
Tenure
Not Provided
Energy Rating
Heating
Gas
Broadband
*³
Property Financials
Price
£210,000
Stamp Duty
Rates
£1,314.17 pa*¹
Typical Mortgage
Property Engagement
Views Last 7 Days
636
Views Last 30 Days
833
Views All Time
6,045

Welcome to 93 Ballynadrone Meadows, Magheralin—a charming semi-detached house situated in the heart of this sought-after development. Positioned on a prime site with a large rear garden, this property offers excellent transport links to Moira, Lurgan and other surrounding villages, making it an ideal home for commuters and families alike.
The ground floor features a welcoming entrance hall with tiled flooring and under-stairs storage. The spacious lounge boasts a wood laminate floor and an inviting open fire with a black granite hearth and marble surround. The modern kitchen is equipped with a range of grey shaker-style units, integrated appliances, and recessed lighting, leading to a convenient utility room with additional units to match the kitchen whilst maintaining appliance space. A stylish W.C. with wood panelling and tiled flooring completes the ground floor.
Upstairs, the landing provides access to the loft and an enclosed storage cupboard. The master bedroom features ample space, a feature panel wall, and an en-suite with a large shower cubicle. Two additional bedrooms, both with carpet flooring and ample natural light, and a family bathroom with a modern white suite and thermostatically controlled shower complete the first floor. Outside, the property includes a garage with power and light, a tarmac driveway, and a large rear garden with timber fencing, paved paths, and a water tap, perfect for outdoor activities and entertaining.
GROUND FLOOR
Entrance Hall
Composite front door, tiled floor, double panel radiator, storage under stairs.
Lounge
5.22m x 3.67m (17' 2" x 12' 0") Wood laminate floor, open fire with a black granite hearth & inset, marble surround, double panel radiator.
Kitchen
3.96m x 3.70m (13' 0" x 12' 2") Tiled floor, recess lighting, partially tiled walls, stainless steel sink unit, extractor fan, excellent range of gray high & low level units in a shaker style finish with integrated appliances of which includes; gas hob, oven, fridge/freezer, dishwasher.
Utility
2.86m x 1.64m (9' 5" x 5' 5") Tiled floor, stainless steel sink unit, space for washing machine & dryer, range of units to compliment kitchen, double panel radiator, cream uPVC rear door.
W.C.
Wood panelling, tiled floor, wall mounted wash hand basin, low flush W.C.
FIRST FLOOR
Landing
Carpet floor, access to loft, storage cupboard enclosed.
Master Bedroom
3.72m x 3.59m (12' 2" x 11' 9") Carpet floor, feature panel wall, double panel radiator.
En-suite
2.79m x 1.19m (9' 2" x 3' 11") Tiled floor, large shower cubicle, thermostatically controlled shower unit, wall mounted wash hand basin, low flush W.C, extractor fan, half tiled walls, double panel radiator.
Bedroom 2
Max. 3.87m x 3.28m (12' 8" x 10' 9") Carpet floor, double panel radiator.
Bedroom 3
2.48m x 2.38m (8' 2" x 7' 10") Carpet floor, feature panel wall, single panel radiator.
Bathroom
2.57m x 2.07m (8' 5" x 6' 9") White suite comprising, low flush W.C, wall mounted wash hand basin, shower cubicle with thermostatically controlled shower unit, panel bath with handheld shower attachment, tiled floor, partially tiled walls, extractor fan, double panel radiator.
OUTSIDE
Garage
5.32m x 3.36m (17' 5" x 11' 0") Power & light, roller door.
Front
Tarmac driveway, garden in lawn, access to rear garden.
Rear
Large garden, in lawn, timber boundary fencing, paved paths, water tap.








