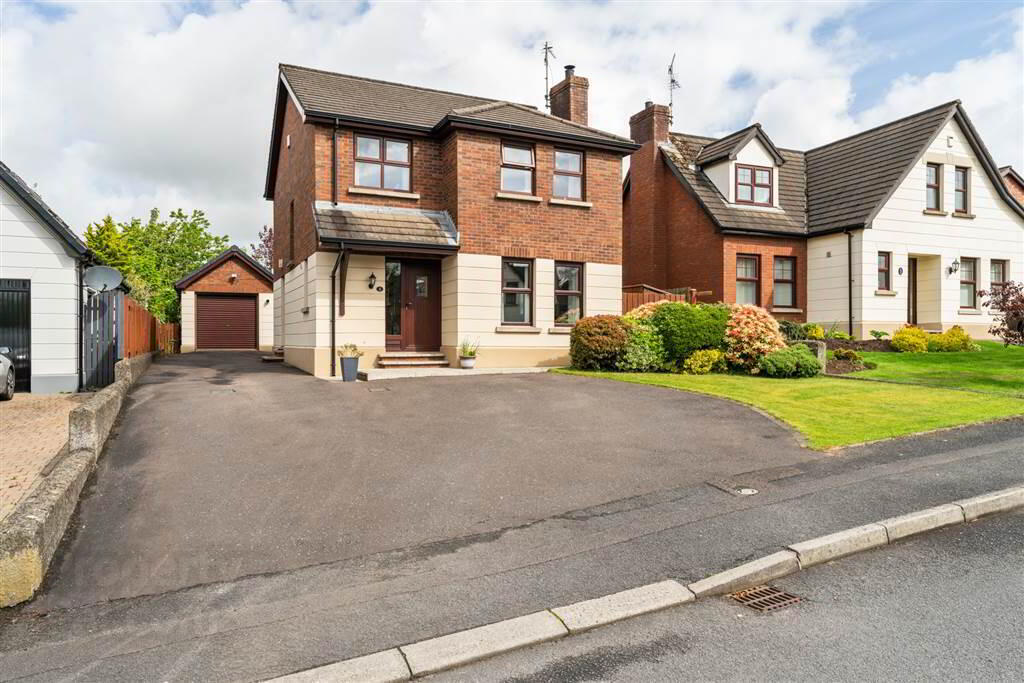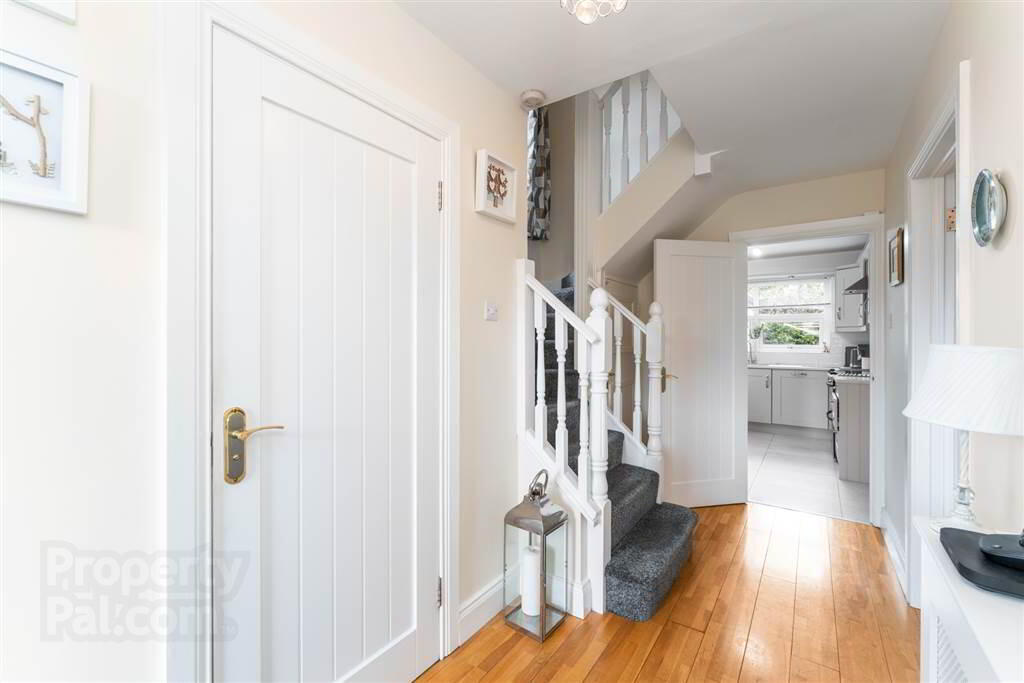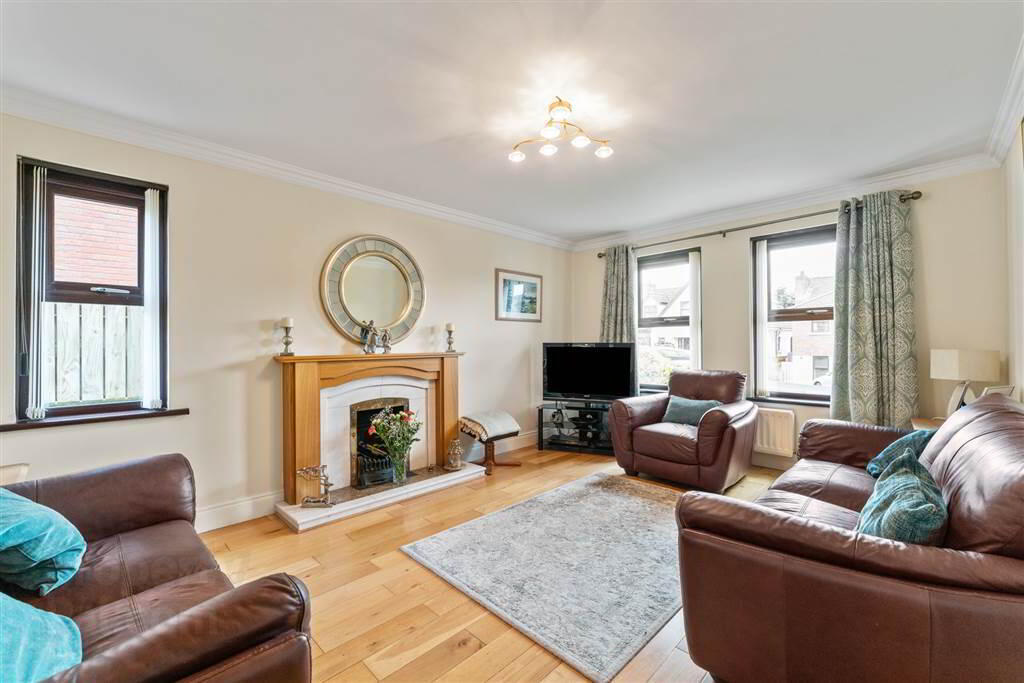


12 Haddington Hill,
Lisburn, BT28 3AU
4 Bed Detached House
Sale agreed
4 Bedrooms
3 Receptions
Property Overview
Status
Sale Agreed
Style
Detached House
Bedrooms
4
Receptions
3
Property Features
Tenure
Not Provided
Energy Rating
Broadband
*³
Property Financials
Price
Last listed at Offers Around £295,000
Rates
£1,566.00 pa*¹
Property Engagement
Views Last 7 Days
58
Views Last 30 Days
195
Views All Time
10,468
 Haddington Hill is most conveniently located off Boomers Way providing quick access to both Lisburn and Belfast.
Haddington Hill is most conveniently located off Boomers Way providing quick access to both Lisburn and Belfast.This extended house offers excellent well proportioned family accommodation comprising in brief:
Ground Floor - Reception hall, cloakroom, WC and wash hand basin, lounge with fireplace leading to dining room, sun room and fitted kitchen.
First Floor - Landing, four bedrooms (master bedroom with ensuite shower room, one bedroom used as a study) and refitted bathroom.
The property enjoys the benefit of PVC double glazed windows, PVC fascia and soffits, oil fired central heating and an outside office garage converted into office 11' 10" x 9' 10" (3.6m x 3.0m) with shower room and utility area and separate garden store.
Outside
Wide tarmac drive with parking to front and side. Paved path. Lawn with shrubs to front. Outside light. Enclosed area to one side with paving - suitable as dog run. Enclosed rear garden with patio area leading to lawn with mature trees and shrubs. Garden shed 9' 10" x 8' 2" (3.0m x 2.5m). Outside lights.
Converted garage with store to front and office to rear 11' 10" x 9' 10" (3.6m x 3.0m) with separate door, shower room and utility area with plumbing for washing machine.
Ground Floor
- RECEPTION HALL:
- PVC panelled entrance door with leaded glass window. Glazed side panel. Solid oak wood flooring.
- CLOAKROOM:
- Tiled walls and floor. Vanity wash hand basin with mixer tap. WC. Wall mounted chrome towel rail/radiator. Storage cupboard under stairs.
- LOUNGE:
- 5.m x 3.5m (16' 5" x 11' 6")
Solid oak wood flooring. Cornice ceiling. Fireplace with marble and brass inset and matching hearth. Double doors to: - DINING ROOM:
- 3.156m x 3.m (10' 4" x 9' 10")
Tiled floor leading to: - SUN ROOM:
- 3.26m x 3.3m (10' 8" x 10' 10")
Tiled floor. Ceiling downlighters. Patio door. - FITTED KITCHEN:
- 3.2m x 3.m (10' 6" x 9' 10")
Excellent range of high and low level units with light grey doors and granite worktops. Inset sink with mixer tap. Wall tiling with stainless steel panel over cooker and with cooker extractor hood. Integrated dishwasher and fridge. Breakfast bar with wood effect worktop. Tiled floor.
First Floor
- LANDING:
- Built-in hotpress.
- MASTER BEDROOM:
- 3.5m x 2.94m (11' 6" x 9' 8")
Laminate flooring. Ensuite shower room. Shower cubicle. Vanity wash hand basin with mixer tap. WC. Tiled walls. Extractor. - BEDROOM 2:
- 3.17m x 3.06m (10' 5" x 10' 0")
Including wall length range of built-in units with opaque glass sliding door. Laminate flooring. - BEDROOM 3:
- 2.17m x 3.m (7' 1" x 9' 10")
Laminate flooring. - BEDROOM 4/STUDY:
- 2.m x 2.5m (6' 7" x 8' 2")
Including wall length range of built-in units. - BATHROOM:
- Panelled bath with mixer tap and telephone shower attachment. Mira Sport shower attachment with two heads and side screen. Vanity wash hand basin with mixer tap. WC. Tiled walls and floor. Ceiling downlighters. Extractor.
Directions
Off Boomers Way.





