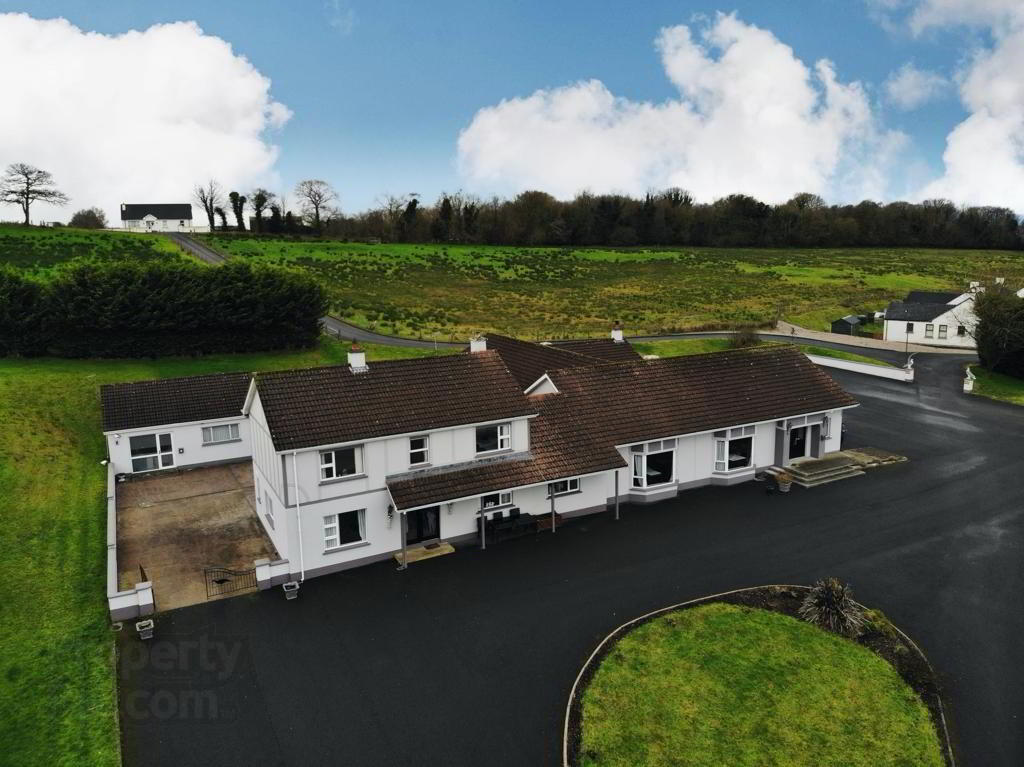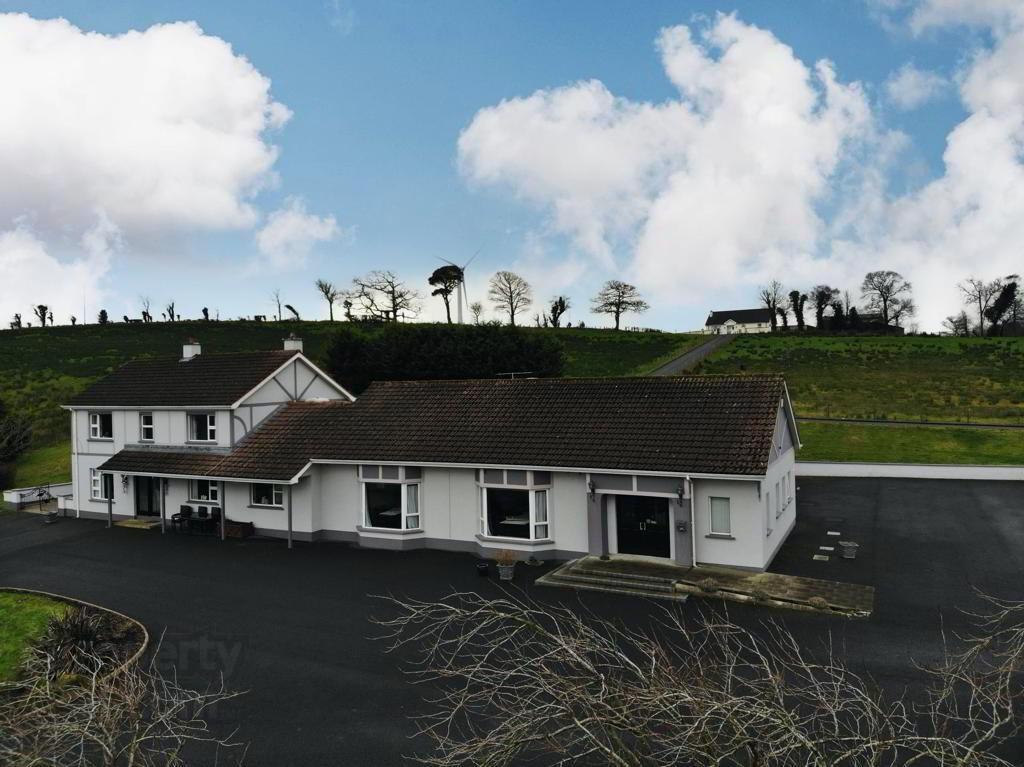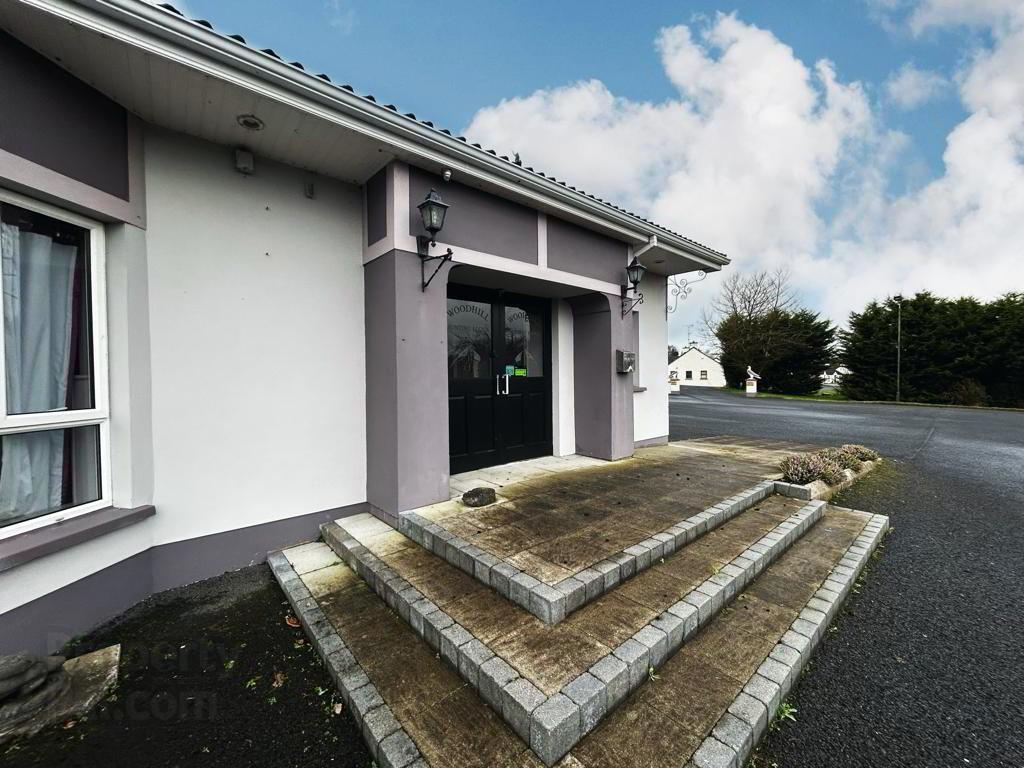


The Woodhill Hunting Lodge, 31 Enniskillen Road,
Irvinestown, Enniskillen, BT94 1QA
Restaurant
Sale agreed
Property Overview
Status
Sale Agreed
Style
Restaurant
Property Financials
Price
Last listed at Price Not Provided
Property Engagement
Views Last 7 Days
51
Views Last 30 Days
178
Views All Time
3,411

Location
This impressive and lucrative restaurant with excellent 4-bedroom residential accommodation, occupies a prominent elevated site on the A32 Road, 1 mile from Irvinestown and in the heart of Fermanagh Lakelands. The County town of Enniskillen is situated 7 miles south.
Description
The property comprises of an established restaurant premises featuring residential accommodation, restaurant, bar, function room, , associated mature gardens and lake, with grounds extending to circa 1.5 acres.
This appealing property had been operating as a successful restaurant business for many years and enjoyed a range of local, and tourist trade, passing through the picturesque County Fermanagh Lake Lands.
The attached dwelling previously providing living accommodation and currently operates as a short term holiday let. The property has been tastefully decorated and enjoys a high annual occupancy rate. Alternatively, the dwelling could provide residential accommodation for the restaurant.
The restaurant has ceased trading in recent times and offered for sale with full vacant possession.
Accommodation in brief:
Entrance Foyer:
Toilets:
Office:
Lounge: 24’6’’ X 19’10’’
Dining Room: 17’6’’ X 15’10’’
Dispensing Bar: 9’6’’ X 8’
Function Room: 39 ½ X 27 ½
Ladies, Gents & Disable Toilets:
Fitted Stainless Steel Kitchen:
Stores:
Covered Smoking Terrace.
Disabled Access
Residence
Entrance Hall:
Lounge: 16’8’’ X 13’ With Fireplace
Dining Room: 12’10’’ X 12’
Kitchen/Dining Area: 20’4’’ X 10’6’’ Fitted Units
Utility: 10’ X 5’10’’
Cloaks & Wc:
Bedroom 1: 11’8’’ X 10’3’’ Fitted Wardrobe
Bedroom 2: 11’6’’ X 10’
Bedroom 3: 12’ X 11’6’’ Fitted Wardrobe
Bedroom 4: 12’ X 8’6’’ Built-In Wardrobe
Bathroom: 5’6’’ X 9’ White Suite Separate Shower And Matching Tiles
Detached Office Unit: 24’ X 24’
Heating Oil-Fired Central Heating / Windows : uPVC Double Glazed Windows
The property is approached by a tarmac driveway and with mature gardens, lake and woodland at front and side.
Licenses
No licenses relating to restaurant/bar operations are included in the sale. We would advise all interested parties to make their own enquiries with regards to same.
VAT
All prices are exclusive of, but may be liable to VAT.
Energy Performance Certificate available on request.



