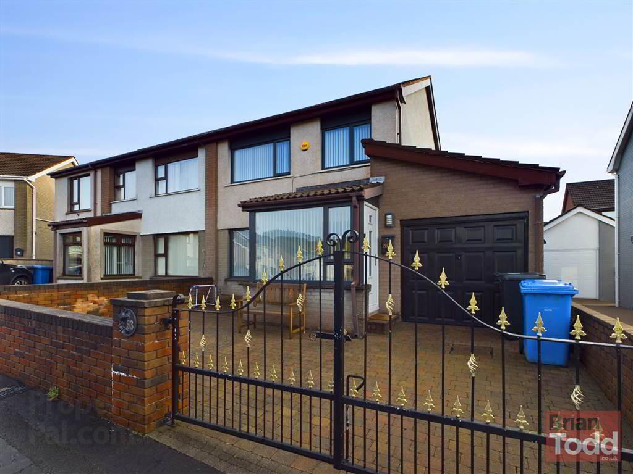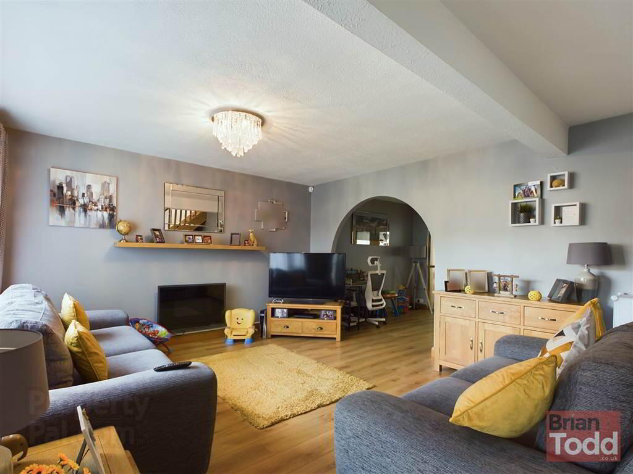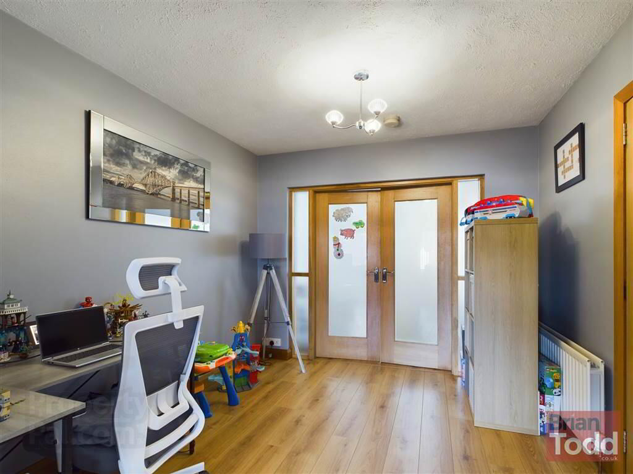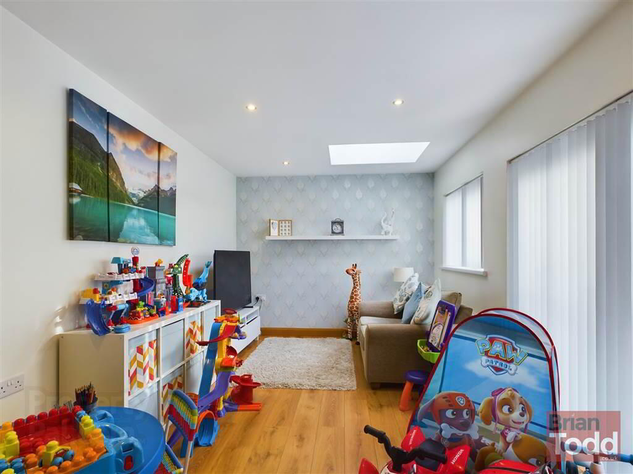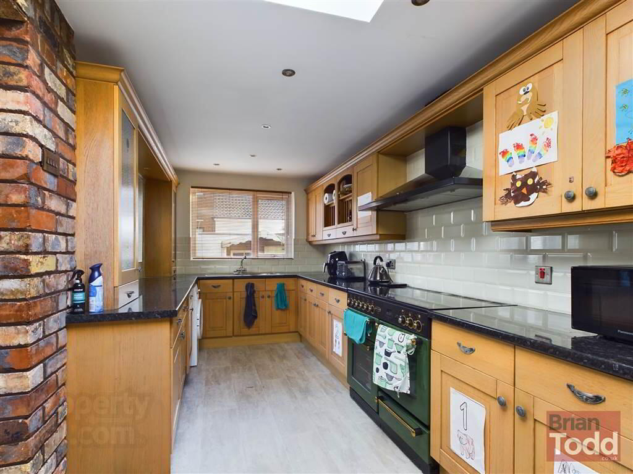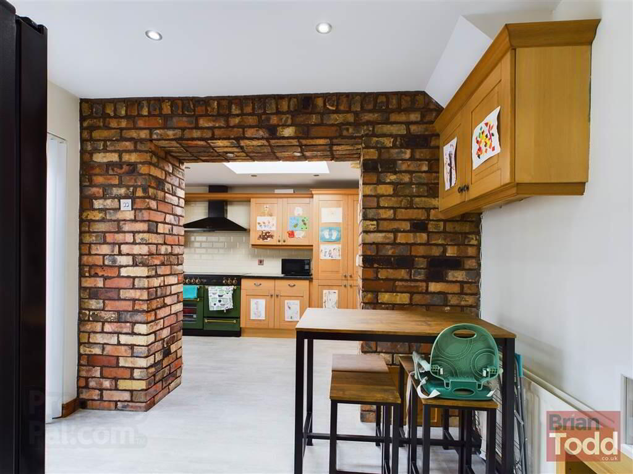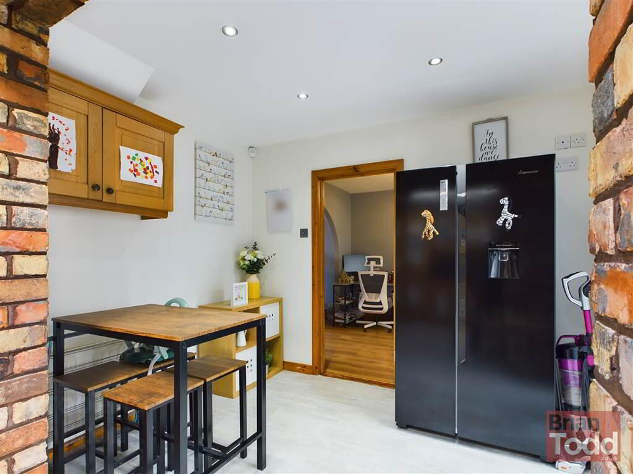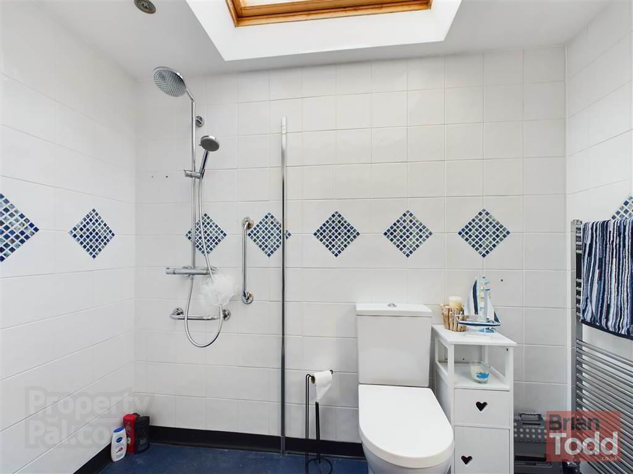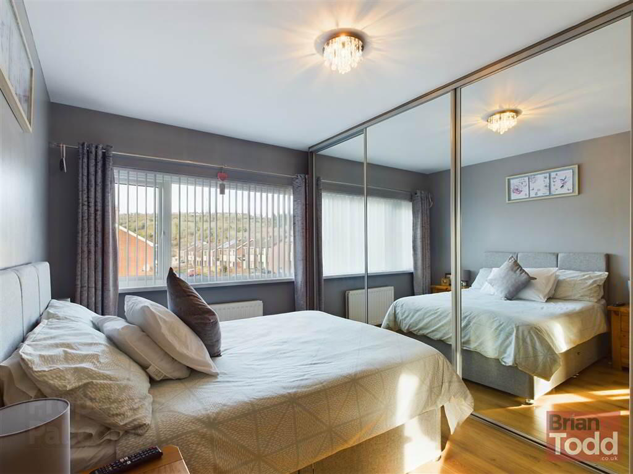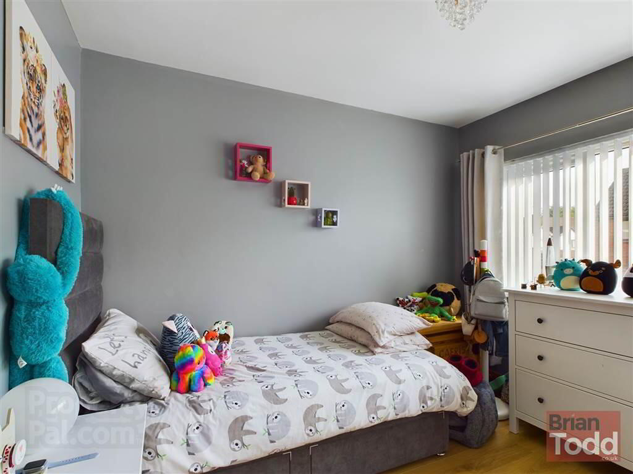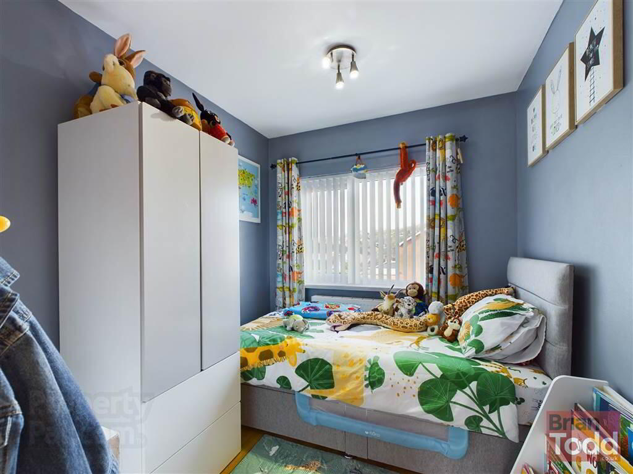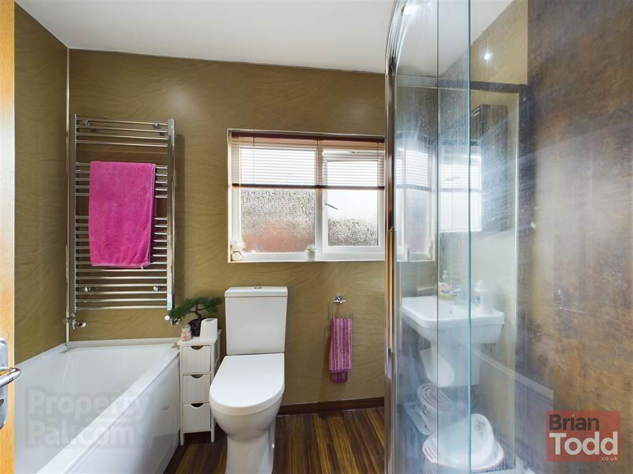Greenland Crescent,
Larne, BT40 1HE
3 Bed Semi-detached House
Offers Around £169,950
3 Bedrooms
2 Bathrooms
3 Receptions
Property Overview
Status
For Sale
Style
Semi-detached House
Bedrooms
3
Bathrooms
2
Receptions
3
Property Features
Tenure
Not Provided
Energy Rating
Heating
Gas
Broadband
*³
Property Financials
Price
Offers Around £169,950
Stamp Duty
Rates
£1,026.00 pa*¹
Typical Mortgage
Legal Calculator
In partnership with Millar McCall Wylie
Property Engagement
Views Last 7 Days
110
Views Last 30 Days
636
Views All Time
12,841
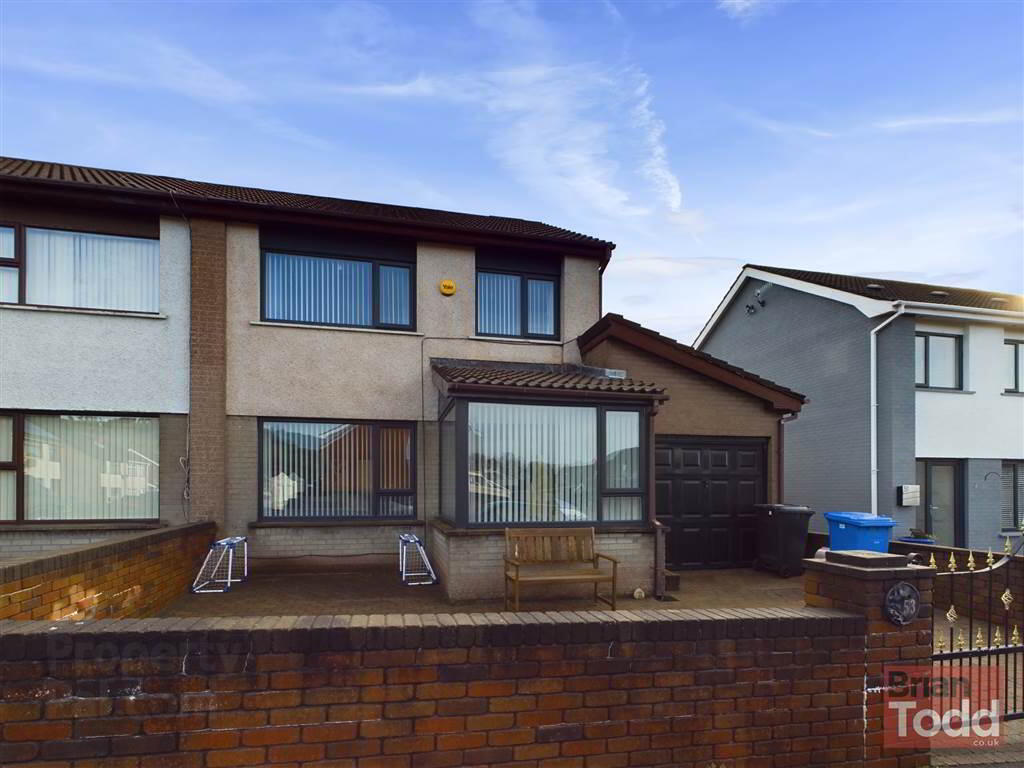
Features
- EXTENDED SEMI DETACHED VILLA
- GAS FIRED CENTRAL HEATING
- UPVC DOUBLE GLAZING
- THREE RECEPTION ROOMS
- FITTED KITCHEN WITH CASUAL DINING AREA
- DOWNSTAIRS WALK IN WET ROOM
- THREE BEDROOMS
- BATHROOM - MODERN WHITE SUITE
- COURTYARD STYLE PATIO AREA TO THE REAR
- PAVIOUR DRIVEWAY TO THE FRONT
- FRONT GARDEN - BOUNDARY WALL AND DECORATIVE ENTRANCE GATES
- GOOD STANDARD OF SPECIFICATION THROUGHOUT
- MUCH SOUGHT AFTER RESIDENTIAL LOCATION
Affording deceptively spacious living accommodation, the property comprises of three reception rooms, fitted kitchen, casual dining area, downstairs wet room, three bedrooms and bathroom.
Externally, to the rear, the property has an enclosed courtyard complete with patio, and, to the front, a paviour driveway, garden and low level boundary wall with wrought iron entrance gates.
Presented and decorated to a high standard throughout, this excellent family home comes highly recommended.
Viewing is strictly by appointment only through Agents.
Ground Floor
- ENTRANCE PORCH:
- LOUNGE:
- A lovely bright room, with laminate wood flooring. Decorative archway through to:
- DINING ROOM:
- Laminate wood flooring. Double opening doors through to:
- FAMILY ROOM:
- Again, a bright family room, with laminate wood flooring. Patio door feature, leading onto enclosed decorative rear courtyard patio.
- KITCHEN:
- Modern range of fitted upper and lower level units. Fitted extractor fan. One and half bowled sink unit. Plumbed for automatic washing machine. Space for Range cooker. Tiling. Velux window. Spot lighting.
- CASUAL DINING AREA:
- With feature rustic walls. Patio doors leading to rear courtyard. Tiled flooring.
- INTERNAL HALLWAY TO:
- WET ROOM:
- Modern white suite incorporating low level W.C., vanity wash hand basin and wet room cubicle. Towel radiator.
First Floor
- BATHROOM:
- Modern white suite incorporating low level W.C., feature floating wash hand basin and panelled bath. Separate shower cubicle. Decorative wall panalling. Towel radiator.
- BEDROOM (1):
- Laminate wood flooring. Fitted robes.
- BEDROOM (2):
- Laminate wood floorig.
- BEDROOM (3):
- Laminate wood flooring.
Outside
- GARDENS:
- Walled front garden, with decorative paviour feature.
Driveway with decorative wrought iron entrance gates.
Superb private rear courtyard with patio feature.
Directions
Larne

Click here to view the 3D tour

