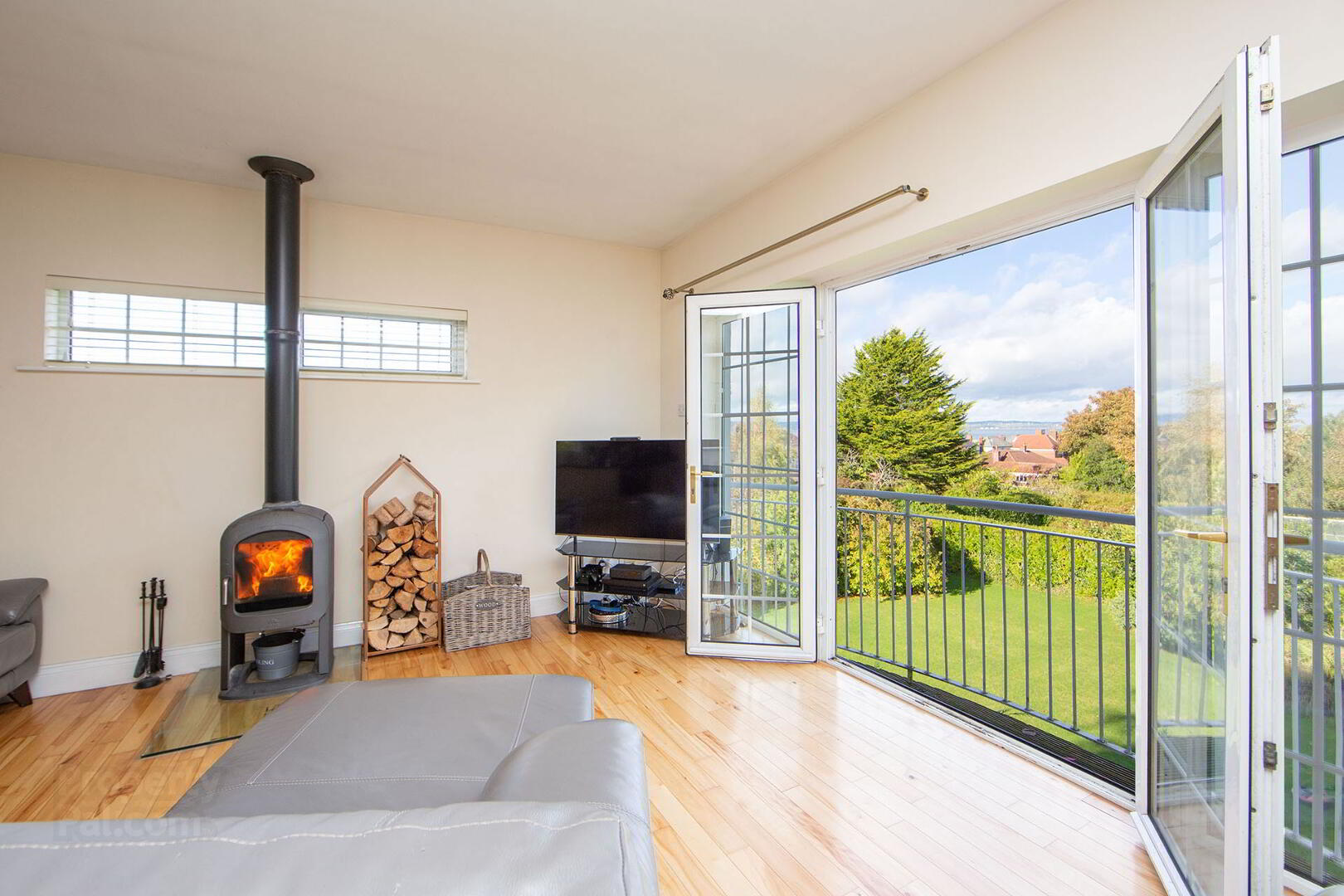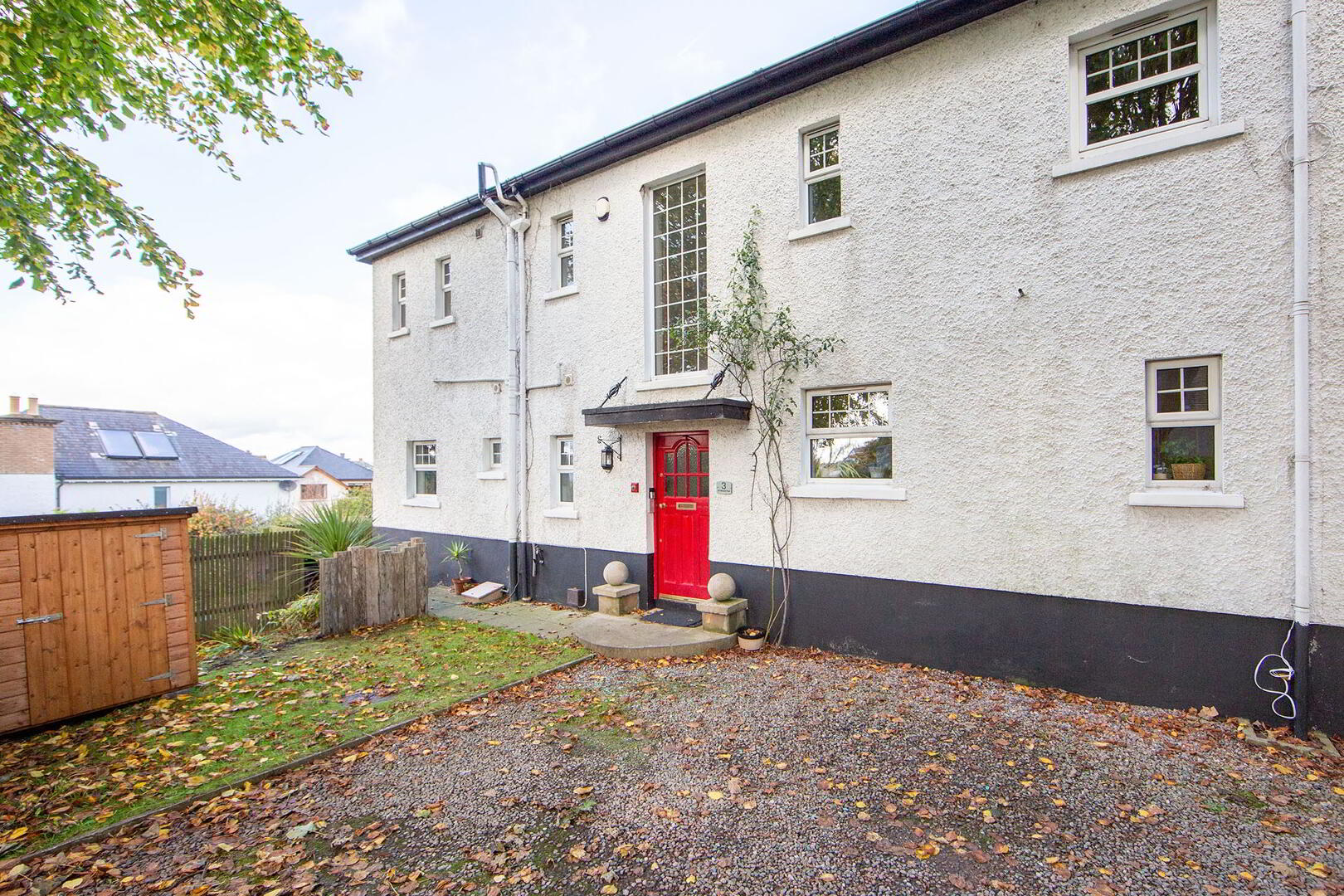


Unit 3, 30 Maxwell Road,
Bangor, BT20 3SG
4 Bed Maisonette
Offers Over £285,000
4 Bedrooms
3 Bathrooms
1 Reception
Property Overview
Status
For Sale
Style
Maisonette
Bedrooms
4
Bathrooms
3
Receptions
1
Property Features
Tenure
Leasehold
Energy Rating
Heating
Gas
Property Financials
Price
Offers Over £285,000
Stamp Duty
Rates
£1,568.16 pa*¹
Typical Mortgage
Property Engagement
Views Last 7 Days
455
Views Last 30 Days
2,006
Views All Time
18,486

Stunning maisonette situated in leafy Bangor West in close proximity to the South Shore of Belfast Lough and Strickland’s Glen.
This luxury apartment is one of three converted from a commanding Victorian Villa on a choice corner site within coveted Maxwell Road. This superb home offers an abundance of space and light, with a stunning central spiral staircase enclosed with a lantern window.
Accommodation is spread over two floors. Enter to a grand entrance hall with a vaulted ceiling and tiled ceramic flooring. The principal bedroom benefits from dual aspect windows, loads of space for wardrobes and the exclusive use of an ensuite shower-room. A generous guest bedroom with built-in wardrobe and the family bathroom completes the ground floor.
Centrally located, the stunning spiral staircase invites you to the first floor. Here you are presented with an enormous open plan kitchen, living and dining area. Triple aspect windows and floor to ceiling French doors that open onto a Juliet balcony. This space has stunning sea views over Belfast Lough, ‘minstrel gallery’ looking down to the entrance hall, wood burning stove and a lantern window over the stairs. The kitchen is well equipped with a range of high and low units. A large utility room is accessed from the kitchen area, again fitted with a range of high and low units, and plumbed for washing machine and dryer. Two further bedrooms on the first floor, both doubles, with the larger bedroom benefitting from a spacious and fully tiled ensuite with walk-in shower. There is a large hot press, perfect for extra storage and fitted out with shelving.
Externally this property has a large driveway with space for a car to the front and additional parking at your front door to the apartment. A private garden area provides an additional benefit, currently equipped with a hot tub!
This is a totally unique property, situated in one of the most coveted locations within Bangor. Stricklands Glen is at the bottom of the road, providing open green spaces for relaxing and wooded walks. Fantastic coastal walking opportunities on your doorstep along the picturesque south shores of the Lough. Bangor City Centre is easily reached on foot, packed with an array of independent boutique shops, restaurants, bars, and leisure facilities. Excellent Nursury and Primary Schools nearby, including Trinity Nursury, Grange Park and St Comgalls Primaries. Nearby Bangor West halt gives great access to Belfast by train and numerous bus links on the nearby Bryansburn Road. City Airport is approximately a thirty-minute drive and Belfast International commutable in around an hour.
Ground Floor
ENTRANCE HALL:
Vaulted ceiling, ceramic tiled floor, designer radiator.
GUEST BEDROOM:
2.79m x 2.94m (9’0” x 9’11”)
Built-in wardrobe
PRINCIPAL BEDROOM
7.35m x 4.25m (24’0” x 13’11”) at widest points
Built-in wardrobes, dual aspect windows
ENSUITE SHOWER ROOM
Fully tiled shower cubicle, wash-hand basin, wc, ceramic tiled floor, extractor fan.
First Floor
OPEN PLAN KITCHEN, LIVING AND DINING AREA
7.35m x 7.94m (24’0” x 26’0”) at widest points, L-shaped.
Lantern window over spiral staircase. Triple aspect windows with French doors opening onto Juliet balcony. Sea views. 12kw Jotul multi fuel burning stove, birch engineered flooring.
Maple high and low kitchen units, granite worktops, four ring gas hob, oven, extractor fan, built-in wine rack, ceramic floor.
UTILITY ROOM
2.74m x 1.93m (8’11” x 6’4”)
Maple high and low units, plumbed for washing machine, space for fridge freezer, gas fired combi boiler, ceramic tiled floor.
BEDROOM 3
2.94m x 2.79m (9’8” x 9’2”)
Sea views, wooden flooring.
BEDROOM 4
4.49m x 2.93m (14’8” x 9’7”)
Wooden flooring
ENSUITE SHOWER ROOM
Fully tiled walk-in shower with glazed panel, wash-hand basin, wc, extractor fan, ceramic tiled floor.





