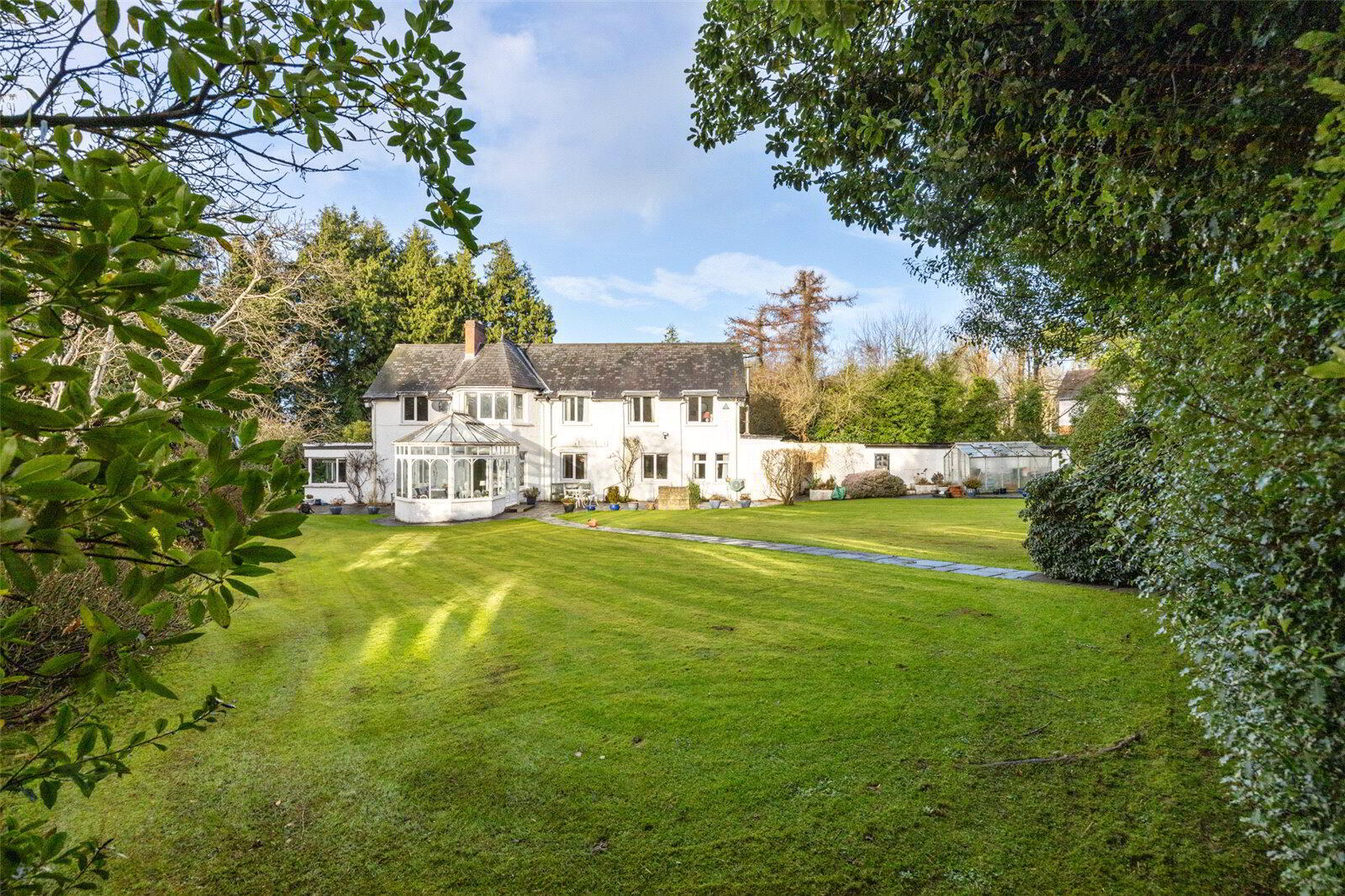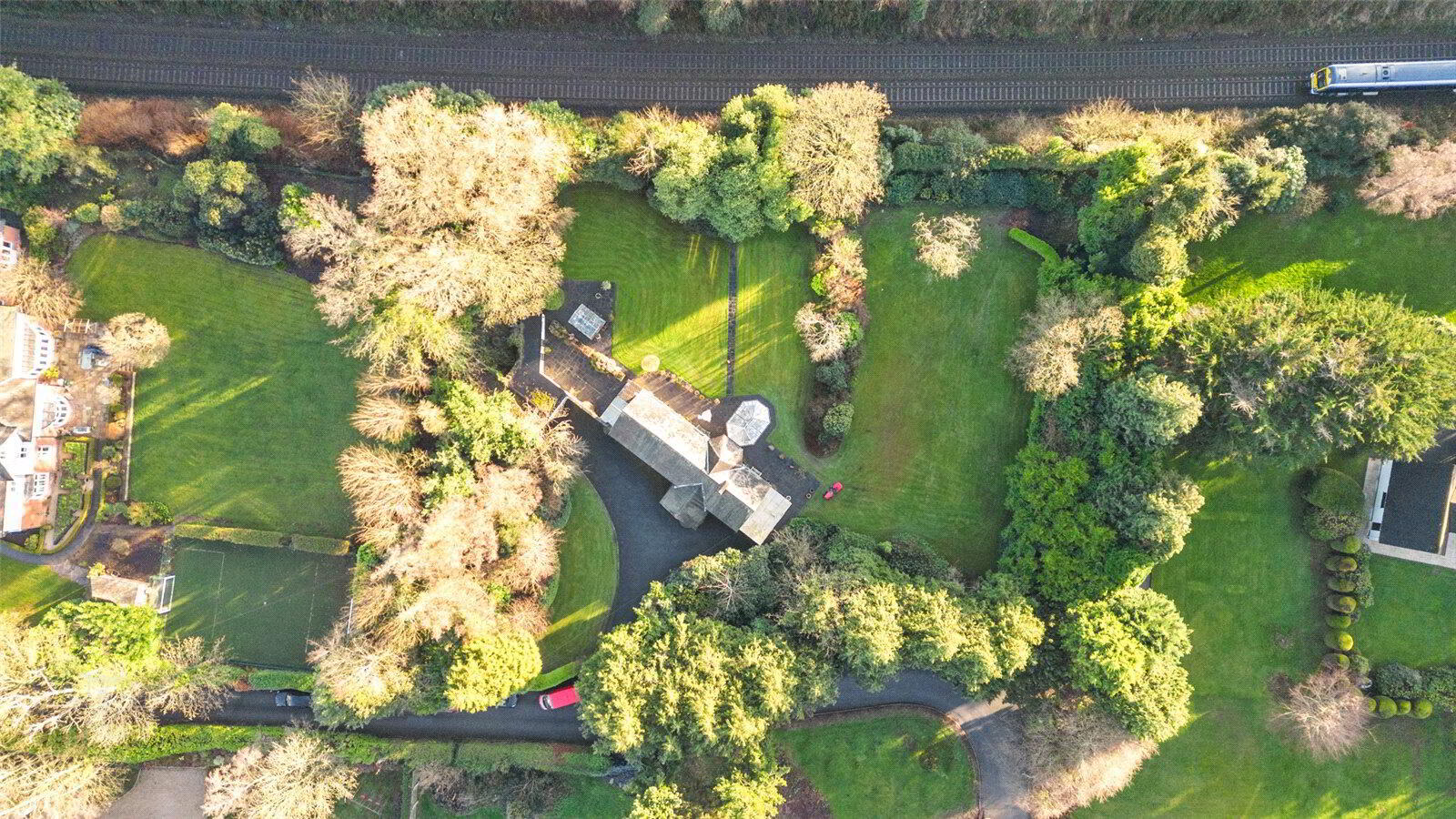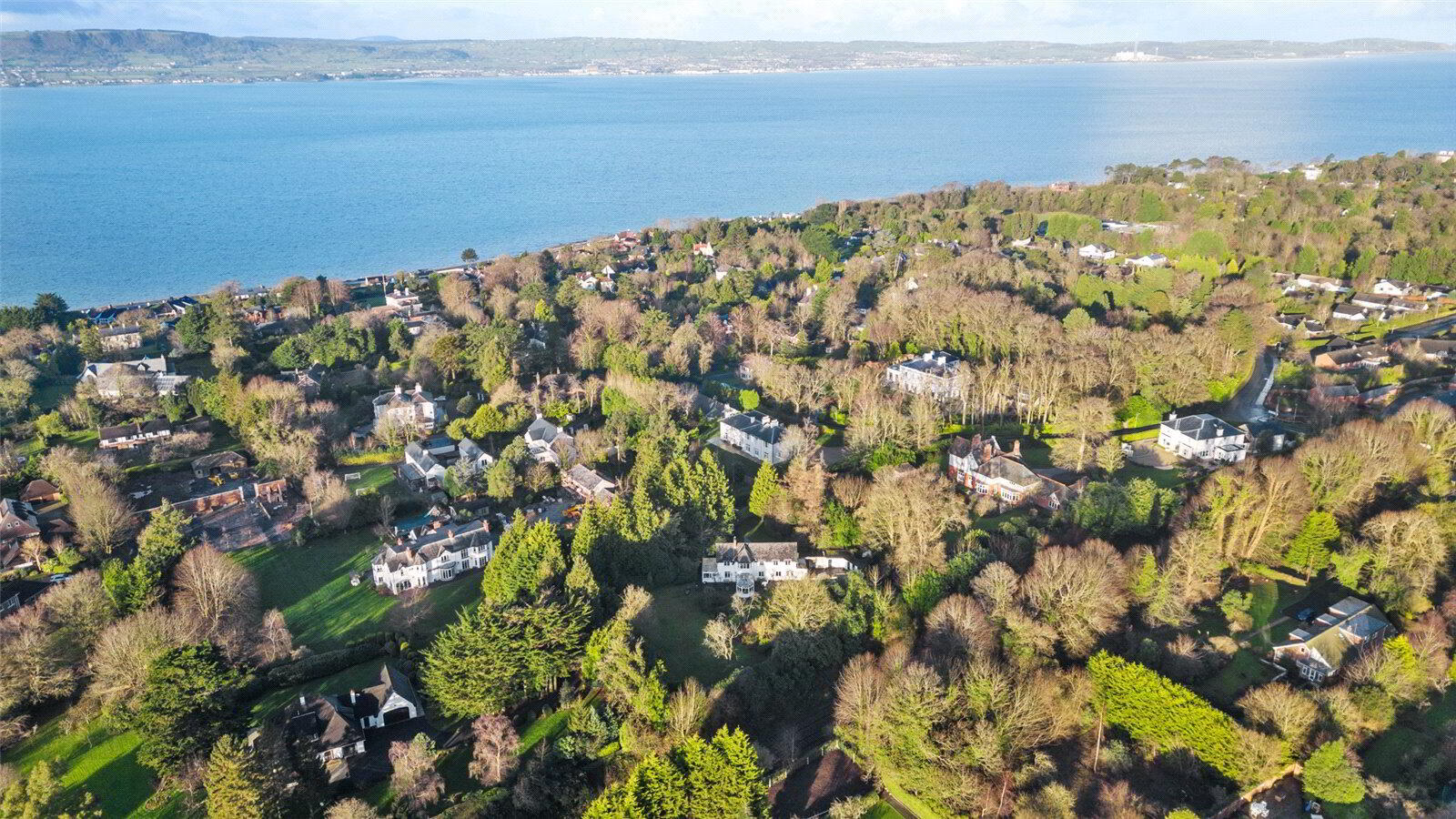


Lenaghmore, 4 Circular Road West,
Cultra, Holywood, BT18 0AT
4 Bed Detached House
Offers Over £1,350,000
4 Bedrooms
2 Bathrooms
3 Receptions
Property Overview
Status
For Sale
Style
Detached House
Bedrooms
4
Bathrooms
2
Receptions
3
Property Features
Tenure
Not Provided
Energy Rating
Broadband
*³
Property Financials
Price
Offers Over £1,350,000
Stamp Duty
Rates
£3,654.80 pa*¹
Typical Mortgage
Property Engagement
Views Last 7 Days
708
Views Last 30 Days
3,563
Views All Time
31,662

Features
- Attractive period residence in the heart of Cultra
- Situated on a mature site measuring c.1 acre
- Highly convenient location a short walk to the popular North Down coastal paths, Holywood High Street, Cultra train halt, Culloden Hotel Spa and Cultra Inn
- A 5 minute drive to Holywood, 10 minutes George Best City Airport and 15 minutes to Belfast city centre
- Ease of access onto A2 via traffic lights
- Drawing room with open fire
- Formal dining room opening to conservatory with patio doors to the rear gardens
- Large open plan kitchen with casual dining areaUtility room
- Downstairs cloakroom and WC
- Four bedrooms
- Principal bedroom with ensuite bathroom
- Separate shower room which facilitates the other bedrooms
- Oil fired central heating
- Double glazed windows
- Garage, workshop and outbuildings
- Large tarmac driveway with ample parking and turning space
- Patio to the rear with mature gardens laid in lawn with dense shrub and tree boundary
- Entrance Porch
- Tiled floor, inner door with leaded glass inset.
- Cloakroom
- Wash hand basin and WC, hanging space for coats, fully tiled walls.
- Drawing Room
- 7.04m x 5.05m (23'1" x 16'7")
Open fire with marble surround, beam mantle and marble hearth. - Dining Room
- 4.6m x 4.42m (15'1" x 14'6")
Double opening doors to conservatory. Door to kitchen. Wall light wiring. - Conservatory
- 5.2m x 3.56m (17'1" x 11'8")
Attractive outlook to surrounding gardens. - Spacious Kitchen Open to Dining Area
- 5.72m x 5m (18'9" x 16'5")
Excellent range of high and low level fitted units, stainless steel single drainer sink unit with mixer taps, integrated Neff double oven, plumbed for dishwasher, integrated fridge, Neff induction hob and stainless steel extractor hood, casual bench seating, dining area, partly tiled walls, tongue and groove panelled walls and ceiling, door to Dining Room. Door to Utility Room. - Utility Room
- 5.03m x 2.26m (16'6" x 7'5")
High and low level fitted units, stainless steel single drainer sink unit with mixer taps, plumbed for washing machine, fully tiled walls, PVC door to side. - Landing
- Storage cupboard with shelving and hot water tank. Linen cupboard with shelving.
- Large Walk in Storage Room
- 2.51m x 1.22m (8'3" x 4'0")
- Bedroom 1
- 4.67m x 3.58m (15'4" x 11'9")
Built in wardrobes. - Ensuite Bathroom
- Low flush WC, wash hand basin with vanity storage below and above, corner jet bath with mixer taps, fully tiled corner shower with chrome thermostatic fitments, tiled floor, fully tiled walls, recessed lighting.
- Bedroom 2
- 4.42m x 3.3m (14'6" x 10'10")
Full length built in wardrobes, wash hand basin with vanity beneath. - Bedroom 3
- 3.1m x 3.02m (10'2" x 9'11")
- Bedroom 4
- 2.87m x 2.74m (9'5" x 8'12")
- Shower Room
- Low flush WC, wash hand basin with storage beneath, fully tiled shower with chrome thermostatic fitments, tiled floor, fully tiled walls, heated towel rail, recessed lighting.
- Outbuildings
- Garage
- 6.07m x 3.02m (19'11" x 9'11")
Up and over door, power and light. - Coal Shed
- Workshop
- Garden Shed
- Boiler House
- Oil fired boiler.





