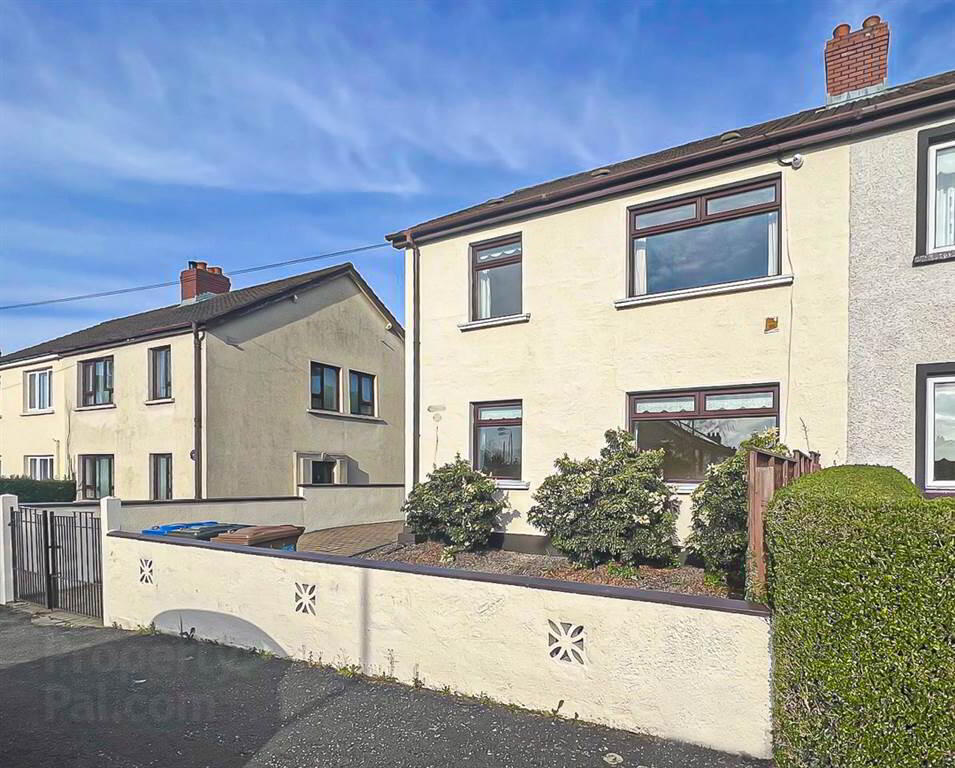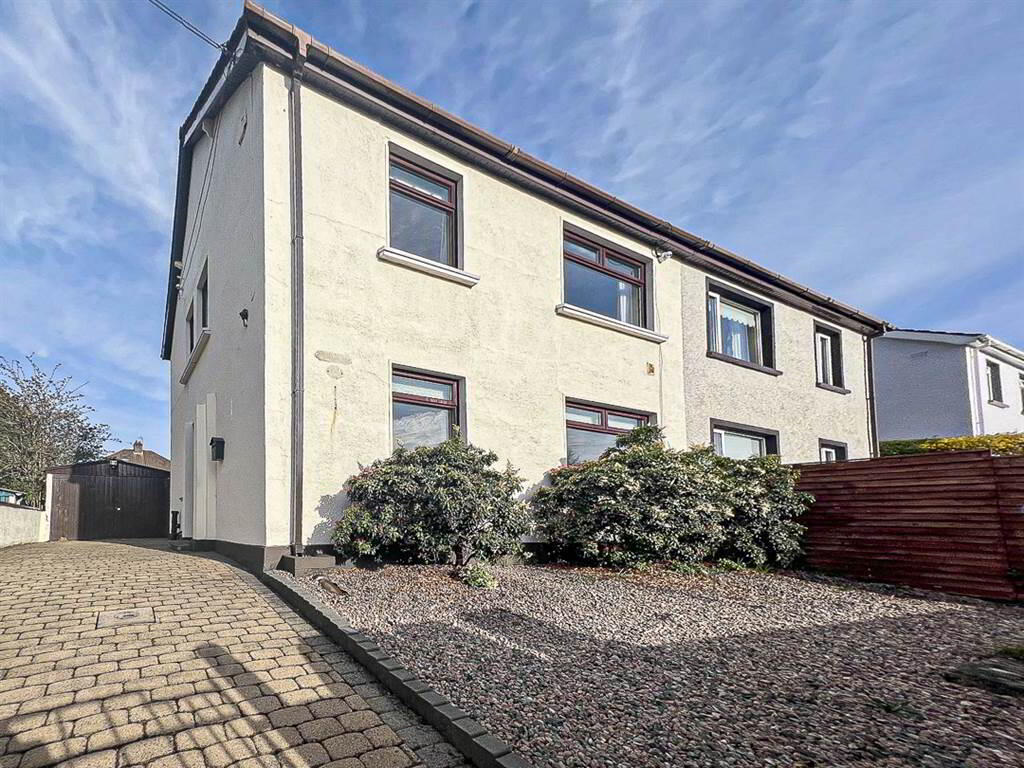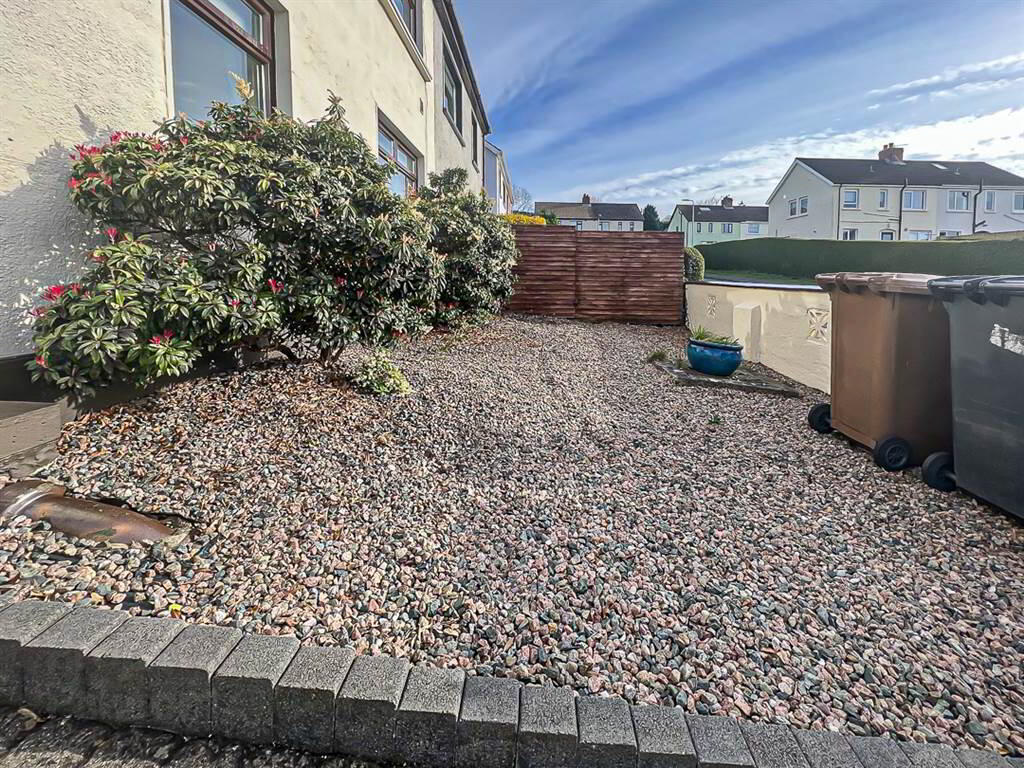


78 Downshire Park East,
Cregagh, Belfast, BT6 9JQ
3 Bed Semi-detached House
Sale agreed
3 Bedrooms
1 Reception
Property Overview
Status
Sale Agreed
Style
Semi-detached House
Bedrooms
3
Receptions
1
Property Features
Tenure
Leasehold
Energy Rating
Broadband
*³
Property Financials
Price
Last listed at £159,950
Rates
£1,182.74 pa*¹
Property Engagement
Views Last 7 Days
32
Views Last 30 Days
125
Views All Time
8,411

Features
- Semi detached house in fantastic location
- Living room
- Family sized kitchen
- Downstairs W.C.
- 3 bedrooms
- Large bathroom with separate shower cubicle
- U.P.V.C. framed double glazing
- Oil fired central heating
- Brick paved driveway
- Garage
- Front garden and rear gardens
- CCTV security system
Ground Floor
- ENTRANCE HALL:
- Timber laminate floor
- LIVING ROOM:
- 6.45m x 3.45m (21' 2" x 11' 4")
Feature fireplace, cornice and timber laminate floor - KITCHEN:
- 3.91m x 3.48m (12' 10" x 11' 5")
Range of high and low level units, stainless steel oven, ceramic hob, concealed extractor fan, part tiled walls, timber panelled ceiling and spotlights - DOWNSTAIRS W.C:
- 2.41m x 2.11m (7' 11" x 6' 11")
Wash hand basin and W.C. and timber laminate floor
First Floor
- BEDROOM (1):
- 3.48m x 3.3m (11' 5" x 10' 10")
Built in wardrobes, storage and timber laminate floor - BEDROOM (2):
- 3.35m x 2.87m (11' 0" x 9' 5")
Timber laminate floor - BEDROOM (3):
- 3.02m x 2.08m (9' 11" x 6' 10")
Timber laminate floor - BATHROOM:
- 3.58m x 2.11m (11' 9" x 6' 11")
White suite, bath, wash hand basin, W.C., separate shower cubicle with thermostatic shower, part tiled walls, ceramic tiled floor, chrome towel rail radiator, timber panelled ceiling and spotlights
Directions
Downshire Park East runs between Hamel Drive and Downshire Park South, just off the Cregagh Road




