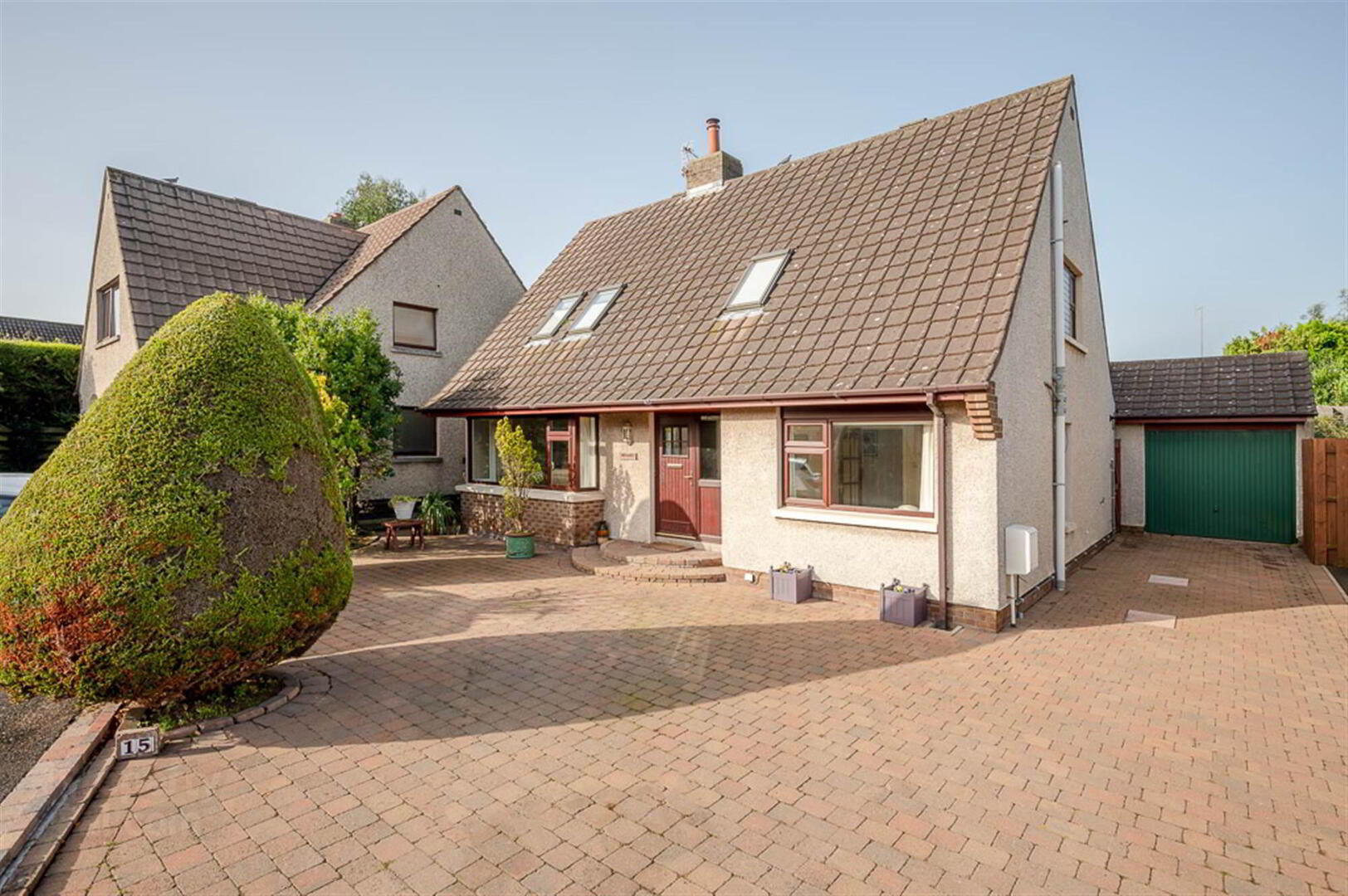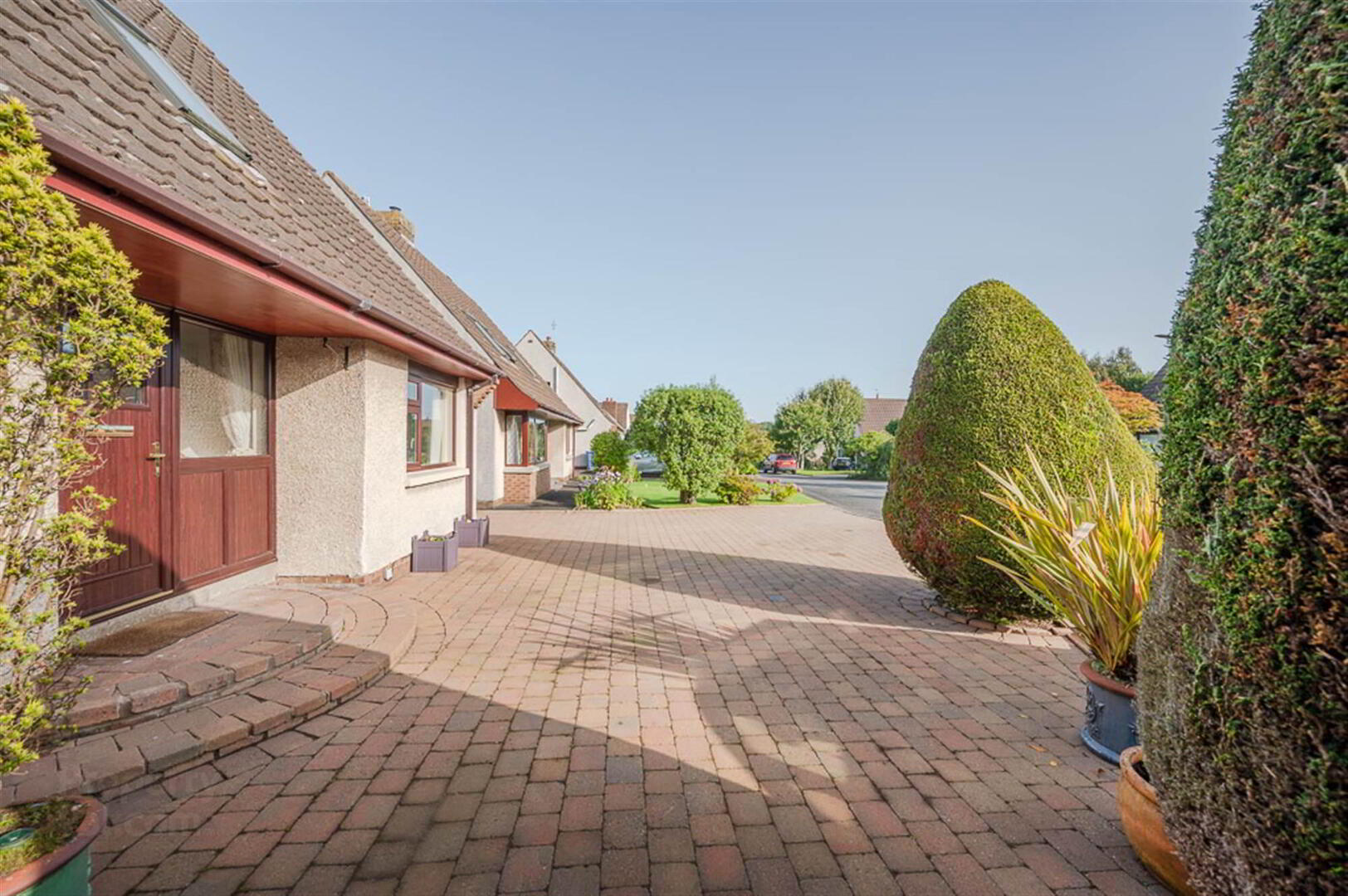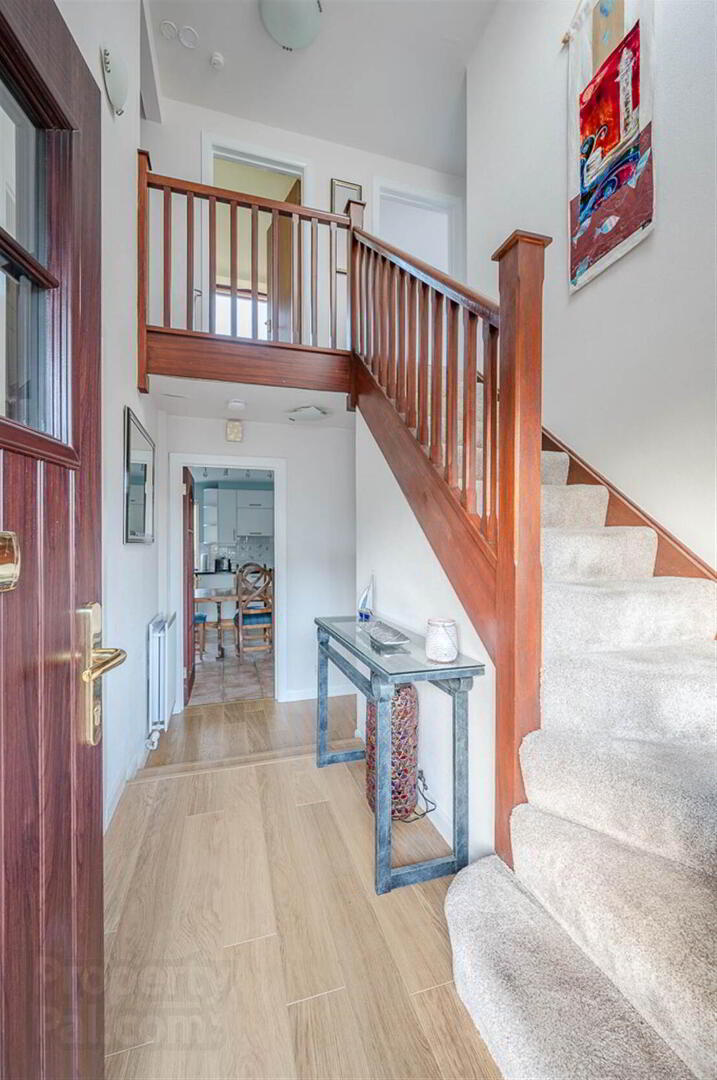


15 Portview,
Ballyholme, Bangor, BT20 5QB
4 Bed Detached House
Offers Around £329,950
4 Bedrooms
2 Receptions
Property Overview
Status
For Sale
Style
Detached House
Bedrooms
4
Receptions
2
Property Features
Tenure
Not Provided
Energy Rating
Heating
Gas
Broadband
*³
Property Financials
Price
Offers Around £329,950
Stamp Duty
Rates
£1,964.46 pa*¹
Typical Mortgage
Property Engagement
Views Last 7 Days
807
Views Last 30 Days
5,632
Views All Time
32,041

Features
- Attractive Detached Property with No Onward Chain
- Cul-de-Sac Position in Highly Sought After and Popular Residential Ballyholme Area
- Versatile and Flexible Accommodation
- Convenient Position in Close Proximity to a Host of Amenities Including Ballyholme Beach and Village, Shops, Cafes, Restaurants and Leading Local Schools
- Living Room with Cast Iron Wood Burning Stove
- Archway from Living Room to Dining Area with Engineered Wooden Floor
- Double Glazed French Doors from Dining Area to Conservatory with Aspect Overlooking the Rear Garden
- Kitchen with Granite Work Surfaces and Casual Dining Area
- Separate Utility Room
- Four Well Proportioned Bedrooms, One of Which is on the Ground Floor
- Bedroom One with Large Range of Built-in Wardrobes
- First Floor Bathroom with Three Piece Suite
- Ground Floor Shower Room with Three Piece Suite
- Phoenix Gas Heating
- Double Glazed Windows, Recently Installed Front and Rear Composite Doors
- Driveway and Forecourt to Front in Attractive Brick Paviour Provide Excellent Parking
- Fully Enclosed Landscaped Rear Garden in Plants, Shrubs, Patio Terrace and Barbecue Areas
- The Rear Garden Has an Excellent Degree of Privacy and South Westerly Aspect Making it an Ideal Space for Outdoor Entertaining or Enjoying the Sun
- Detached Garage
- Demand Anticipated to be High and to a Wide Range of Prospective Purchasers
- Early Viewing Essential
The accommodation is bright, spacious and flexible with the ground floor comprising living room with cast iron wood burning stove and an archway through to a dining area with engineered wooden floor. From the dining area there are double glazed French doors to the conservatory, which has a private aspect overlooking the garden, as well as hardwood double glazed doors to outside. There is also a kitchen, with granite work surfaces and casual dining area, as well as a bedroom and shower room. Upstairs this fine home is further enhanced by having three well proportioned bedrooms including main bedroom with a large range of built-in wardrobes. There is also a bathroom with three piece suite.
Outside does not disappoint either. A driveway and forecourt to the front in attractive brick paviour provide excellent parking. To the rear is a fully enclosed landscaped garden with plants, shrubs, patio terrace and barbecue areas. It has an excellent degree of privacy and south westerly aspect making an ideal space for outdoor entertaining or enjoying the sun. Other benefits include Phoenix Gas heating, double glazed windows, recently installed front and rear composite doors, utility room and detached garage.
Properties of this calibre rarely make it to the open market and with all that is has to offer we expect demand to be high and to a wide range of prospective purchasers. A viewing is thoroughly recommended at your earliest opportunity so as to appreciate it in its entirety.
Ground Floor
- Double glazed front door with double glazed side panel to reception hall.
- RECEPTION HALL:
- Laminate wood effect floor, cloakroom with storage under stairs.
- LIVING ROOM:
- 5.18m x 4.04m (17' 0" x 13' 3")
at widest points
Laminate wood effect floor, cast iron wood burning stove, tiled hearth, open archway to dining area. - DINING AREA:
- 3.4m x 3.18m (11' 2" x 10' 5")
Engineered wooden floor, double glazed French doors to conservatory. - KITCHEN WITH CASUAL DINING AREA :
- 4.95m x 3.86m (16' 3" x 12' 8")
at widest points
Range of high and low level units, granite work surfaces, under counter stainless steel sink unit with matching granite drainer, integrated four ring induction hob, tiled splashback, extractor fan above, integrated double oven, recess for fridge freezer, plumbed for dishwasher, fully tiled floor, part tiled walls. - UTILITY ROOM:
- Storage cupboards, granite effect work surfaces, single bowl single drainer stainless steel sink unit, mixer tap, plumbed for washing machine, gas fired boiler, glass display cabinets, double glazed door to outside.
- CONSERVATORY:
- 3.63m x 2.62m (11' 11" x 8' 7")
at widest points
Fully tiled floor, hardwood double glazed door to outside, private aspect overlooking the rear garden. - BEDROOM (4):
- 3.1m x 2.95m (10' 2" x 9' 8")
Adjacent to ground floor shower room. - SHOWER ROOM:
- Three piece suite comprising built-in fully tiled shower cubicle, pedestal wash hand basin with mixer tap, low flush WC, fully tiled floor, part tiled walls, chrome heated towel rail, tongue and groove ceiling.
First Floor
- LANDING:
- Spacious walk-in shelved storage cupboard, access to fully floored, electrically lighted roofspace via convenient slingsby ladder.
- BEDROOM (1):
- 5.21m x 3.81m (17' 1" x 12' 6")
at widest points
Large range of built-in wardrobes - BEDROOM (2):
- 3.76m x 3.25m (12' 4" x 10' 8")
at widest points - BEDROOM (3):
- 3.25m x 3.4m (10' 8" x 11' 2")
into robes at widest points
Built-in wardrobes with mirror fronted sliding doors, built-in shelving. - BATHROOM:
- Three piece suite comprising tiled panelled bath with mixer tap and hand shower, low flush WC, pedestal wash hand basin, mixer tap, fully tiled floor, part tiled walls, shelved airing cupboard.
Outside
- Driveway and forecourt to front in attractive brick paviour with excellent parking leading to detached garage.
- DETACHED GARAGE:
- 4.55m x 3.58m (14' 11" x 11' 9")
- Fully enclosed landscaped rear garden with plants, shrubs, patio terrace and barbecue areas, excellent degree of privacy and south westerly aspect making an ideal space for outdoor entertaining or enjoying the sun.
Directions
Heading through Ballyholme Village along Groomsport Road in the direction of Groomsport turn right onto Ballymaconnell Road. Take the first on your left into Portview and number 15 is at the end of the cul-de-sac on your right.




