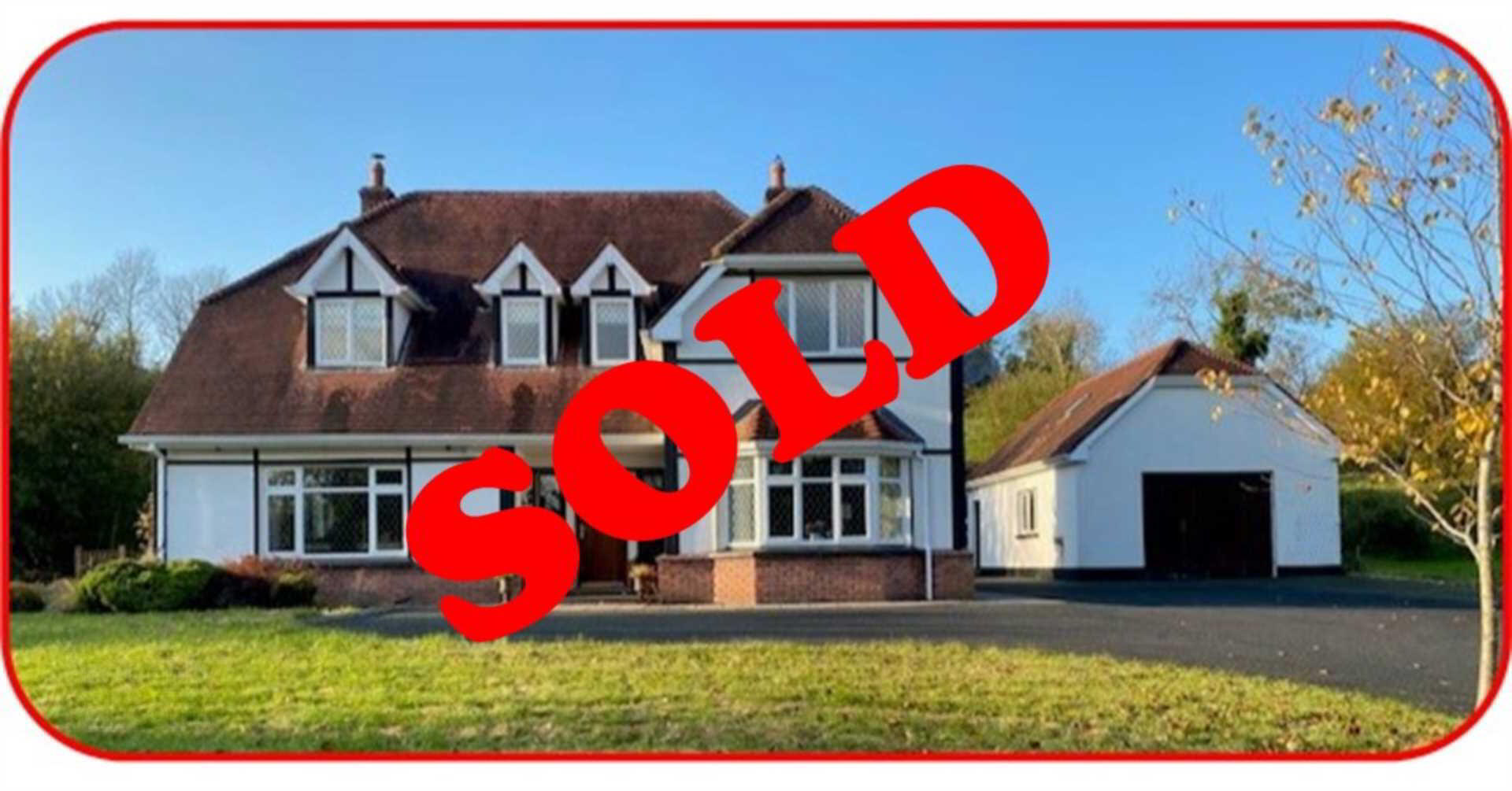
Woodbrook
Carrick-On-Shannon, N41FK68
4 Bed Detached House
Offers Around €295,000
4 Bedrooms
3 Bathrooms
1 Reception
Property Overview
Status
For Sale
Style
Detached House
Bedrooms
4
Bathrooms
3
Receptions
1
Property Features
Tenure
Not Provided
Property Financials
Price
Offers Around €295,000
Stamp Duty
€2,950*²
Property Engagement
Views Last 7 Days
18
Views Last 30 Days
176
Views All Time
2,321
 Tudor Style 4 Bedroom Two Story Residence with Large Garage on 0.8 of an acre
Tudor Style 4 Bedroom Two Story Residence with Large Garage on 0.8 of an acreThis property would make an ideal home, conveniently located 0.5km off the N4, on the outskirts of Carrick on Shannon. The property is situated on a large site with the option to purchase the surrounding 5 acres.
Measurements & Details:
Ground Floor
Entrance Hall Tiled floor, solid mahogany staircase
(2.9m x 3.47m)
Kitchen/Dining Timber floor in dining room, slate floor in
(7.15m x 4.99m) kitchen, fully fitted Beech & Cheery wood kitchen with granite top, solid fuel stove inset in redbrick chimney breast
Utility Slate tiled floor, floor to ceiling built-in storage
(4.36m x 2.12m) units
Down stairs Toilet Fully tiled
(2.64m x 1.1m)
Sitting Room Timber floor, bay window, solid fuel open fire
(3.85m x 6.5m) place
Office/Bedroom Timber floor
(2.3m x 4m)
Garage With loft, fully floored with stairs access
(5.9m x 10m)
1st Floor
Landing Timber floor
(5.2m x 3.2m)
Main Bedroom Timber floor, walk-in wardrobe (1.6m x 1.8m)
(4m x 4.5m)
En-Suite Tiled with power shower
(1.6m x 2.55m)
Bedroom 2 Timber floor
(4m x 3.4m)
Bedroom 3 Timber floor, built-in wardrobe
(4.7m x 3.45m)
En-Suite Fully tiled with power shower
(1.1m x 2.7m)
Bathroom 4 Timber floor, built-in units
(4.8m x 3.7m)
Bath Room Fully tiled with power shower
(2.3m x 3m)
Notice
Please note we have not tested any apparatus, fixtures, fittings, or services. Interested parties must undertake their own investigation into the working order of these items. All measurements are approximate and photographs provided for guidance only.


