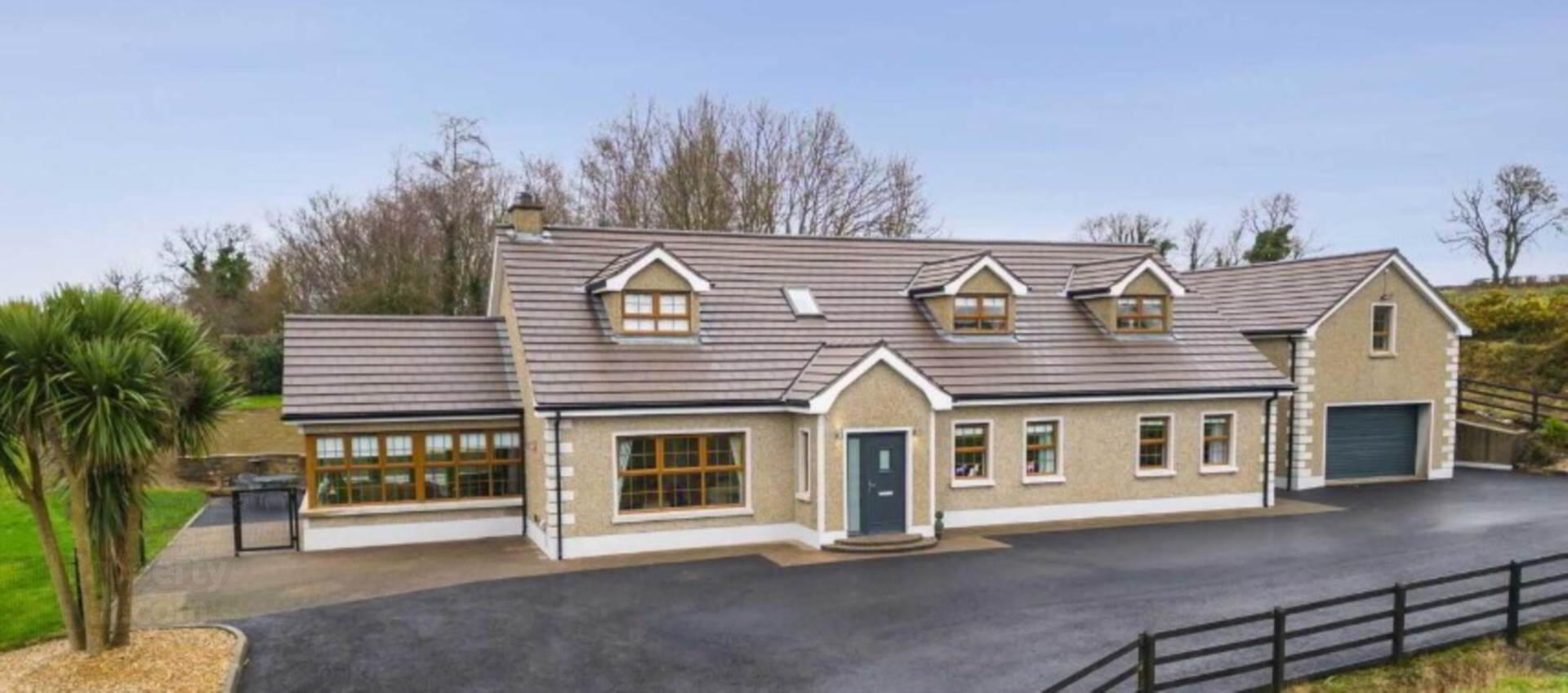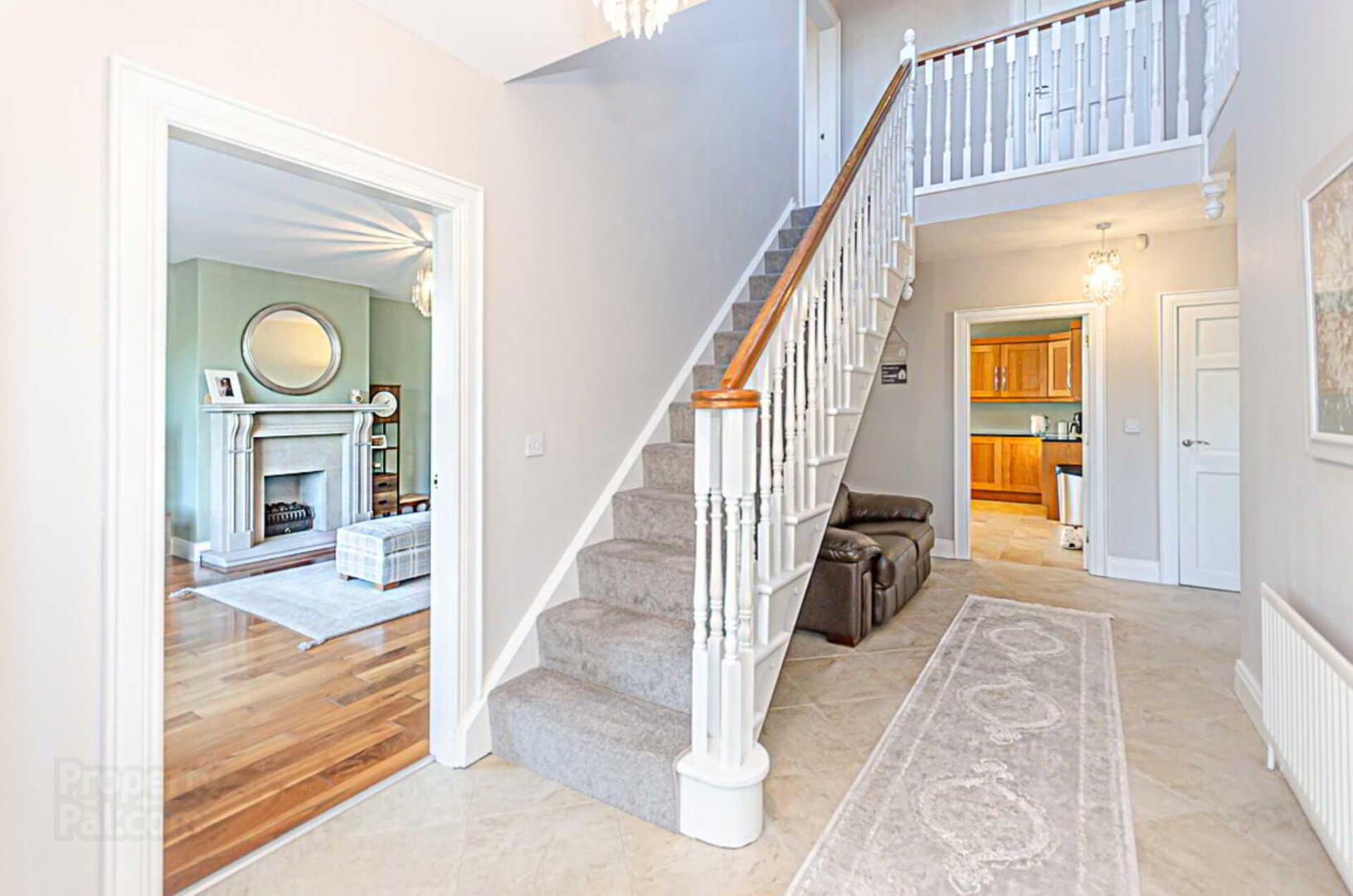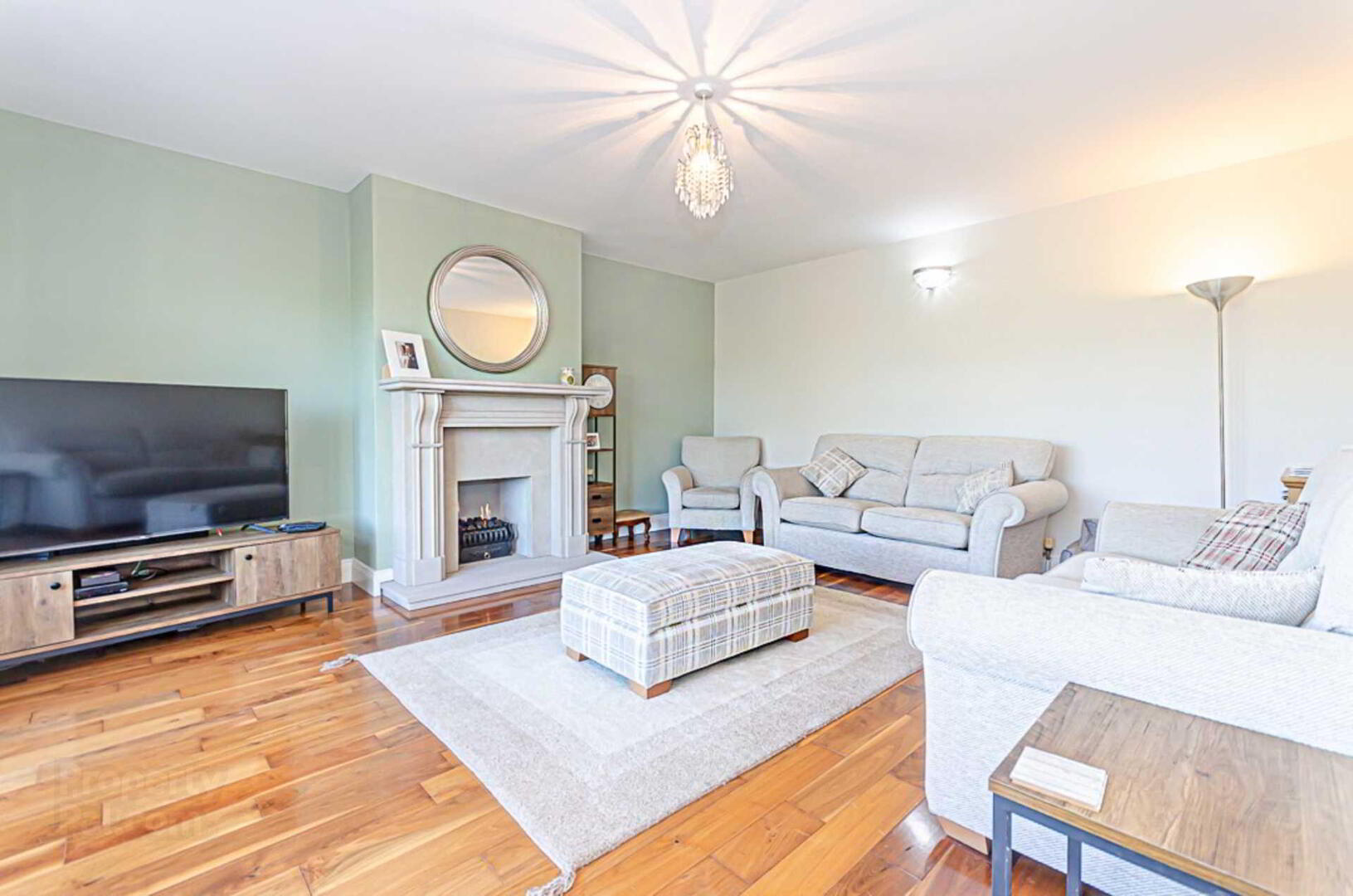


84 Magherabeg Road,
Dromore, BT25 1SX
5 Bed Detached House
Sale agreed
5 Bedrooms
4 Bathrooms
3 Receptions
Property Overview
Status
Sale Agreed
Style
Detached House
Bedrooms
5
Bathrooms
4
Receptions
3
Property Features
Tenure
Freehold
Energy Rating
Heating
Oil
Broadband
*³
Property Financials
Price
Last listed at Offers Around £485,000
Rates
£2,628.34 pa*¹
Property Engagement
Views Last 7 Days
112
Views Last 30 Days
712
Views All Time
30,048
 A spacious detached property accessed via private tarmac lane, occupying an elevated site conveniently placed within 5 miles of Dromore, Moira and Hillsborough for a range of schools, quick access to the A1 for Belfast/Dublin.
A spacious detached property accessed via private tarmac lane, occupying an elevated site conveniently placed within 5 miles of Dromore, Moira and Hillsborough for a range of schools, quick access to the A1 for Belfast/Dublin.Over 3,000 sq.ft. of flexible accommodation, additional detached Garage with Room over of c.800 sq.ft. offering annexe potential, subject to approvals.
Recently updated, this fine home benefits from refitted Shower Rooms and a freshly laid tarmac driveway with parking area.
Accommodation comprises:
Ground floor: Spacious Reception Hall; Lounge; Kitchen/Dining Area to Sun Room; Utility Room; Dining Room/Play Room; main Bathroom; 2 ground floor Bedrooms with linked Ensuite - potential annex/self-contained accommodation.
First floor: Principle Bedroom with Ensuite Shower Room and separate, walk-in spacious Dressing Room incorporating bespoke fitted wardrobes; 2 further Bedrooms; Refitted Shower Room; Study.
Specification includes:
Oak effect PVC double glazed windows; PVC fascias;
Oil fired central heating via Grant cortex boiler fitted 2023;
New composite front and back doors;
High speed fibre internet.
Outside:
Fully enclosed rear garden laid to lawn with V-mesh fencing and gates;
Boundary fencing all repaired/replaced in last year;
Tarmacadam sitting area with path to brick paved area to rear;
Lights and tap.
Detached Double Garage (7.58 x 4.97) (24`10" x 16`4") with roller door.
Stairs to wooden floored Room (7.44 x 4.97) (24`5" x 16`4") with radiators.
GROUND FLOOR
RECEPTION HALL
Composite front door with glazed side panel. Cloakscupboard. Tiled floor.
LOUNGE - 4.99m (16'4") x 4.38m (14'4")
Solid walnut floor. Feature fireplace of sandstone surround and matching hearth with gas fire inset. Wall light points.
DINING ROOM/PLAY ROOM - 4.99m (16'4") x 4.23m (13'11")
Solid wooden floor.
KITCHEN/DINING - 6.84m (22'5") x 4.07m (13'4")
Range of high and low level units. Glazed display cabinets. Space for Range style cooker. Stainless steel extractor unit. Large and small bowl sink unit with mixer tap and tiled splash back. Integrated dishwasher. Island unit. Granite worktops. Tiled floor.
UTILITY ROOM - 3.04m (10'0") x 2.99m (9'10")
Range of low level units. Single drainer stainless steel sink unit with mixer tap. Plumbed for washing machine. Space for tumble dryer. Space for American fridge/freezer. Tiled floor. Composite rear door.
FAMILY ROOM - 4.58m (15'0") x 4.06m (13'4")
Feature multi-fuel stove on granite hearth. Tiled floor. Double doors to garden.
BEDROOM PASSAGE
Hotpress.
BEDROOM 4 - 4.48m (14'8") x 4.23m (13'11")
Access to `Jack & Jill` ensuite.
`JACK & JILL ENSUITE`
Large shower cubicle with electric shower; wash hand basin and low flush w.c. Part tiled walls. Tiled floor.
BEDROOM 5 - 4.07m (13'4") x 3.78m (12'5")
Access to `Jack & Jill` ensuite.
BATHROOM
White suite to include corner bath with mixer tap and telephone shower attachment; vanity wash hand basin with mixer tap and cupboards below; low flush w.c.; heated towel rail. Fitted mirror. Part tiled walls. Tiled floor. Downlighters. Extractor fan.
FIRST FLOOR
LANDING
Storage cupboard.
PRINCIPLE BEDROOM - 4.15m (13'7") x 4.08m (13'5")
Bespoke made-to-measure storage.
ENSUITE SHOWER ROOM
Walk-in shower with glass screen slate tray, drench head shower and separate hose attachment; low flush w.c.; vanity wash hand basin with mixer tap and drawers below. Heated towel rail. Part tiled walls. Tiled floor. Extractor fan.
DRESSING ROOM - 2.98m (9'9") x 2.56m (8'5")
Bespoke made-to-measure walk-in cupboards.
BEDROOM 2 - 6.75m (22'2") x 4.49m (14'9")
Eaves storage. Downlighters.
BEDROOM 3 - 5m (16'5") x 2.83m (9'3")
STUDY - 2.74m (9'0") x 2.51m (8'3")
REFITTED SHOWER ROOM
Walk-in shower with glass screen with drench head shower and separate hose attachment; vanity wash hand basin with mixer tap and drawers below; low flush w.c. Part tiled walls. Tiled floor.
Directions
LOCATION: From Dromore town centre take the Lurgan Road and then first right into Kilntown Road. Magherabeg Road is the third road on the right hand side. Number 84 is on the left hand side - see `For Sale` Board.
Magherabeg Road leads to the Milebush Road.
what3words /// belonging.duos.tenure
Notice
Please note we have not tested any apparatus, fixtures, fittings, or services. Interested parties must undertake their own investigation into the working order of these items. All measurements are approximate and photographs provided for guidance only.




