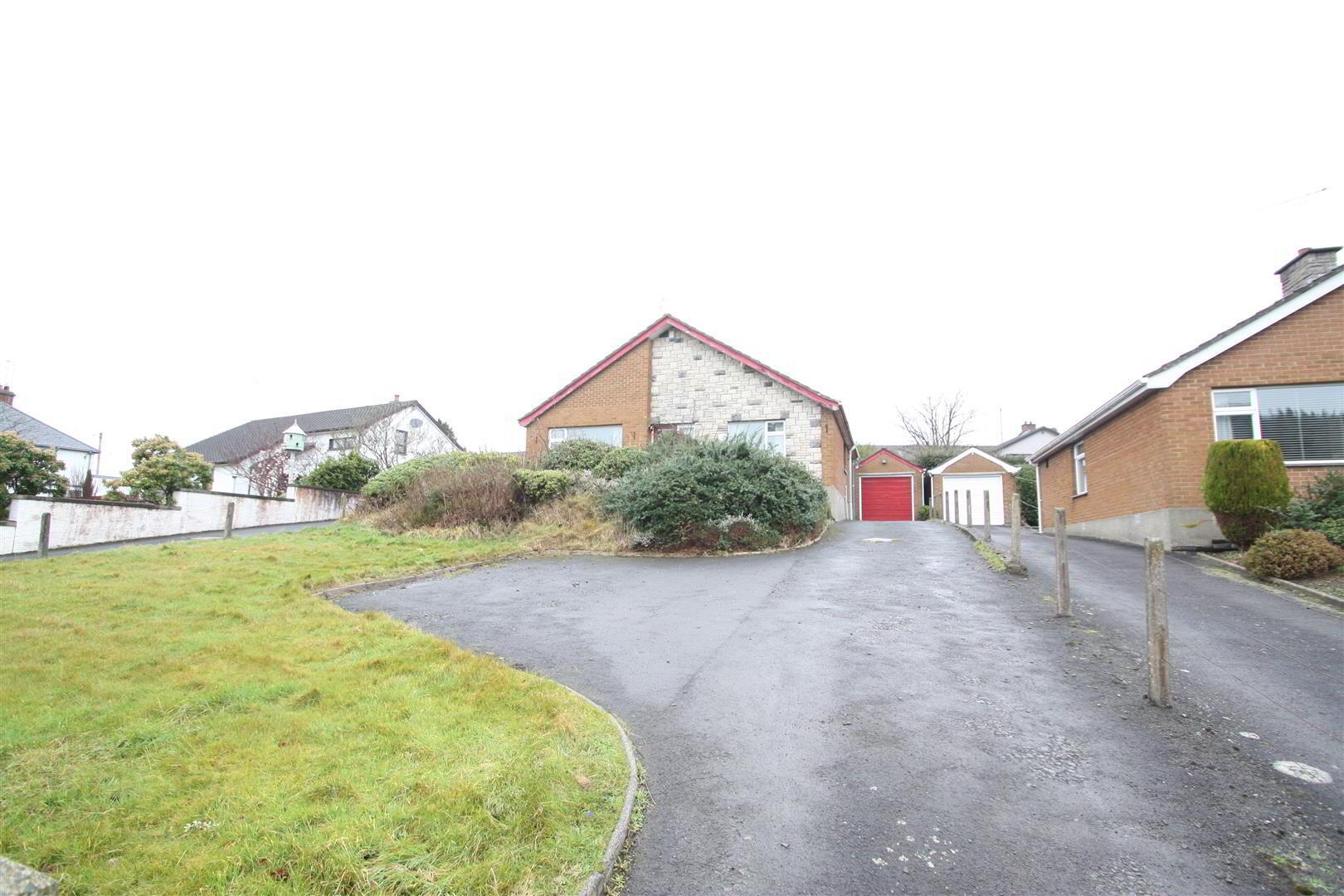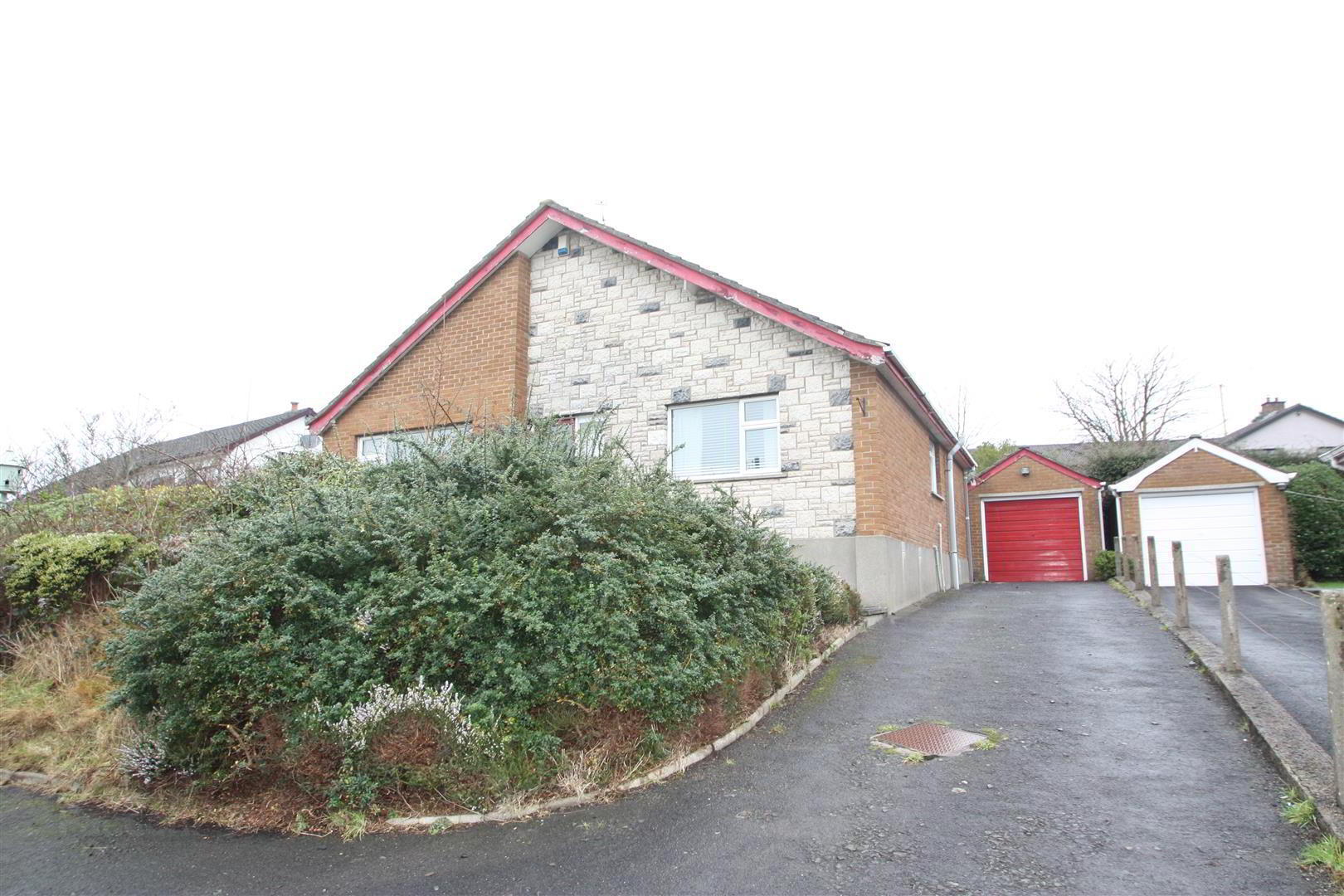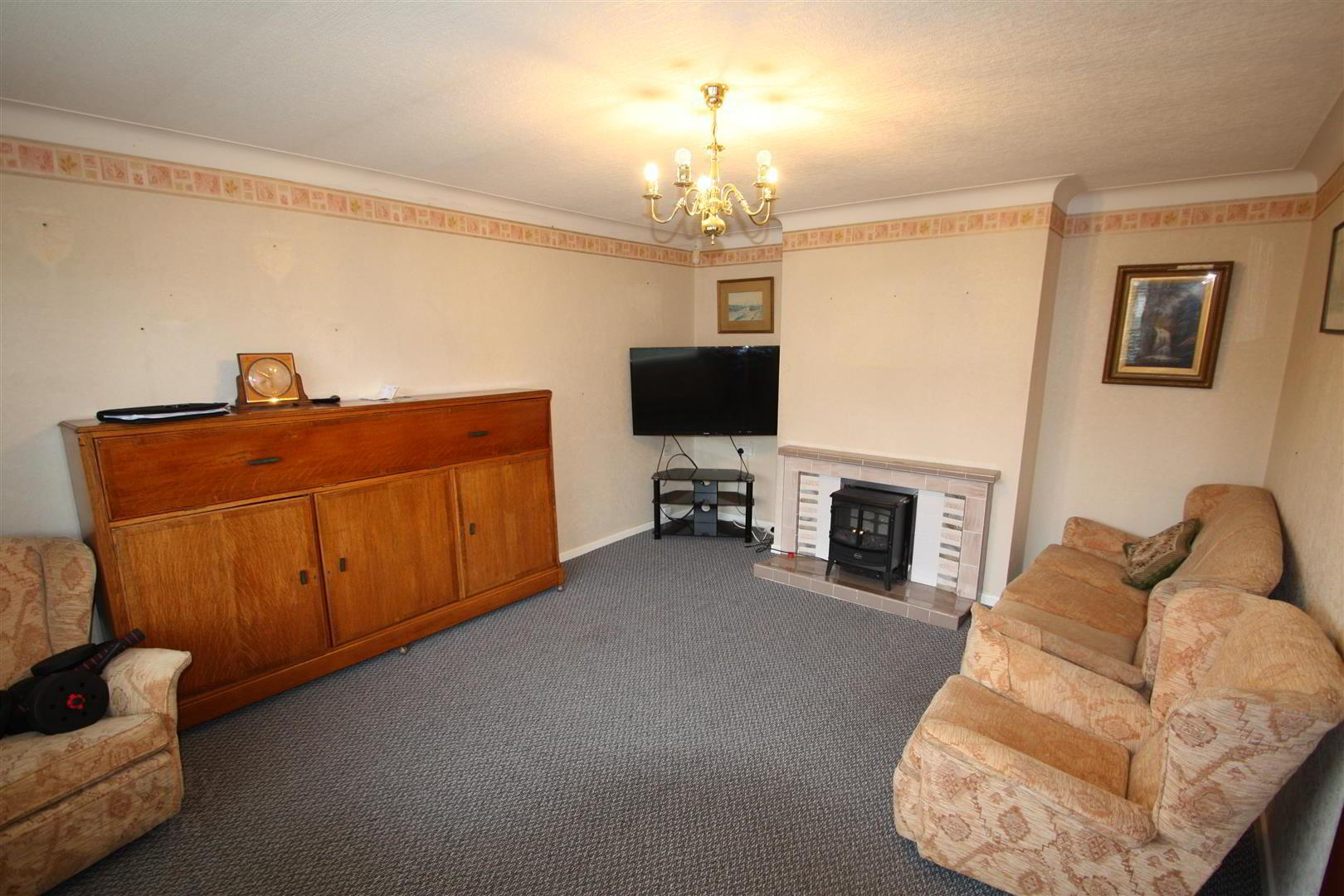


29 Dromore Road,
Ballynahinch, BT24 8HP
3 Bed Detached Bungalow
Sale agreed
3 Bedrooms
1 Bathroom
1 Reception
Property Overview
Status
Sale Agreed
Style
Detached Bungalow
Bedrooms
3
Bathrooms
1
Receptions
1
Property Features
Tenure
Freehold
Energy Rating
Broadband
*³
Property Financials
Price
Last listed at Offers Around £125,000
Rates
£1,263.34 pa*¹
Property Engagement
Views Last 7 Days
25
Views Last 30 Days
128
Views All Time
11,207

Features
- Detached Bungalow
- Convenient & Popular Location
- Living Room with fireplace
- Kitchen / Dining
- Three Bedrooms
- Family Bathroom
- Detached Garage
- Garden to Front laid in lawn & off street parking
- Paved Patio Area to rear
The accommodation comprises entrance hall, living room with fireplace, kitchen with dining area, three bedrooms and a family bathroom.
Outside the property is approached by tarmaced driveway to garage and the gardens are laid out in lawn with various mature plantings and paved patio area to rear.
With its central location it is within walking distance of the local primary school and a short commute to an excellent range of leading Grammar and Secondary schools, churches and shops. For those with sporting interests Spa Golf Club and Ballynahinch Rugby Club are minutes away. Scenic walks and outdoor pursuits of various kinds are all within easy reach.
Property rarely comes for sale in this area and we would recommend early viewing.
- Entrance Porch
- Wooden glazed front door into entrance porch.
- Entrance Hall 4.98m x 2.00m (16'4" x 6'7")
- Glazed door into bright entrance hall. Access to storage cupboard and hot press.
- Living Room 4.83m x 3.73m (15'10" x 12'3")
- Fireplace with tiled inset, hearth and mantle.
- Kitchen/Dining 4.34m x 2.84m (14'3" x 9'4")
- Range of high and low rise units with stainless steel sink and drainer and tiled splash back. Electric oven and hob with extractor fan. Recess for washing machine and fridge/freezer. Space for dining. Door to rear.
- Bedroom 1 3.35m x 3.76m (11'0" x 12'4")
- Front facing. Built in robes.
- Bedroom 2 3.25m x 2.92m (10'8" x 9'7")
- Rear facing.
- Bedroom 3/ Dining Room 3.25m x 3.35m (10'8" x 11'0")
- Rear facing.
- Bathroom
- Suite encompassing low flush W/C, wash hand basin and bath with tiled walls.
- Garage
- Up and over door. Power and light. Door to side.
- OUTSIDE
- Tarmaced driveway to front with space for parking and access to detached garage. Area laid in lawn with mature shrubbery.
To the rear - paved patio area with flowerbeds with mature shrubbery.




