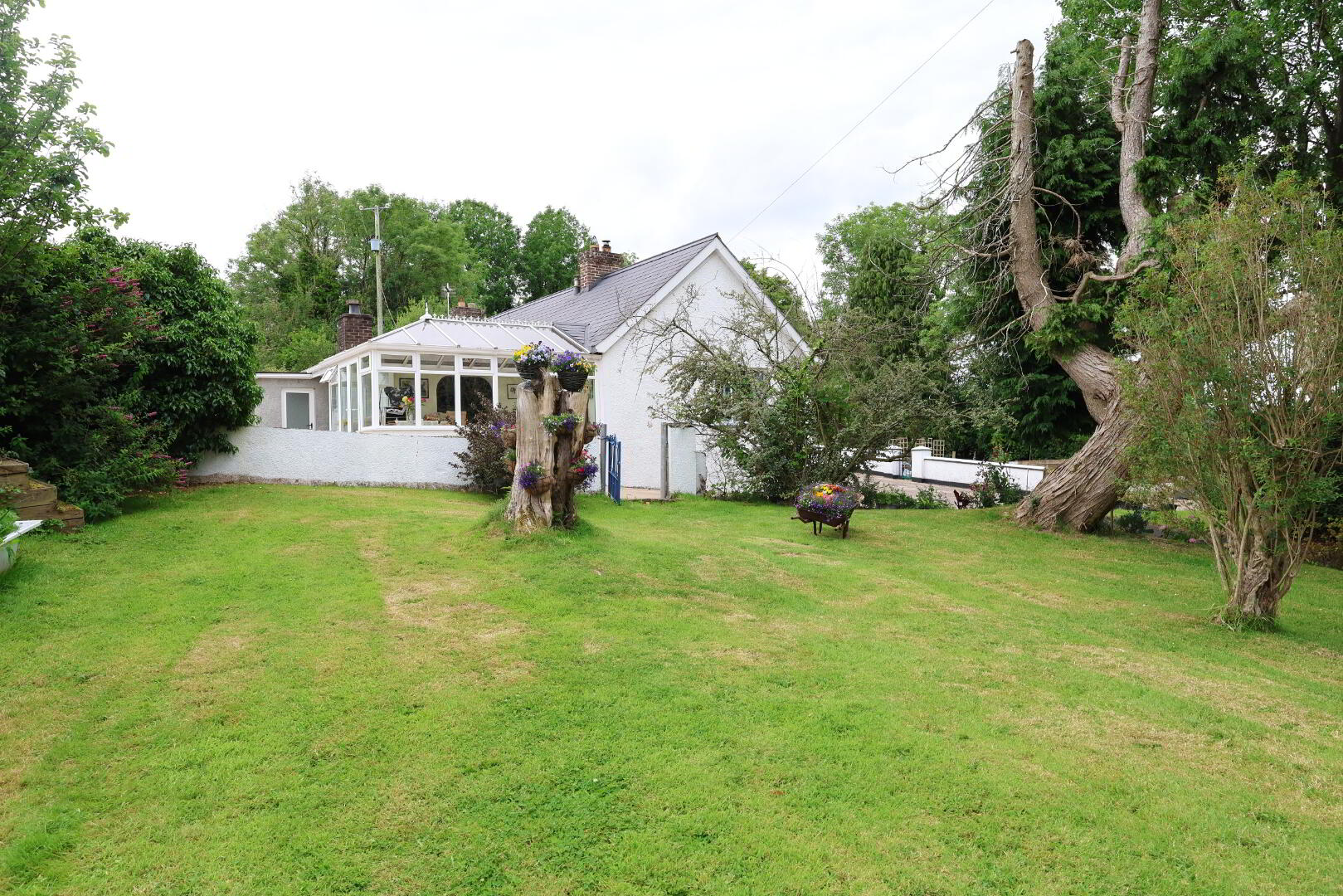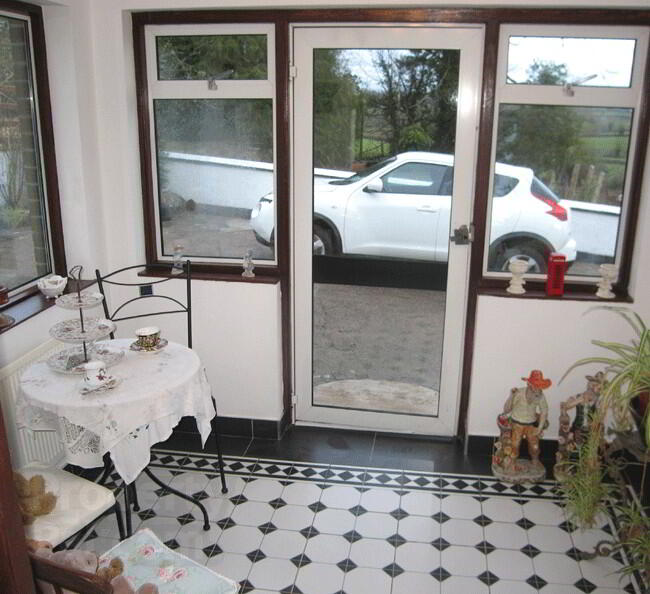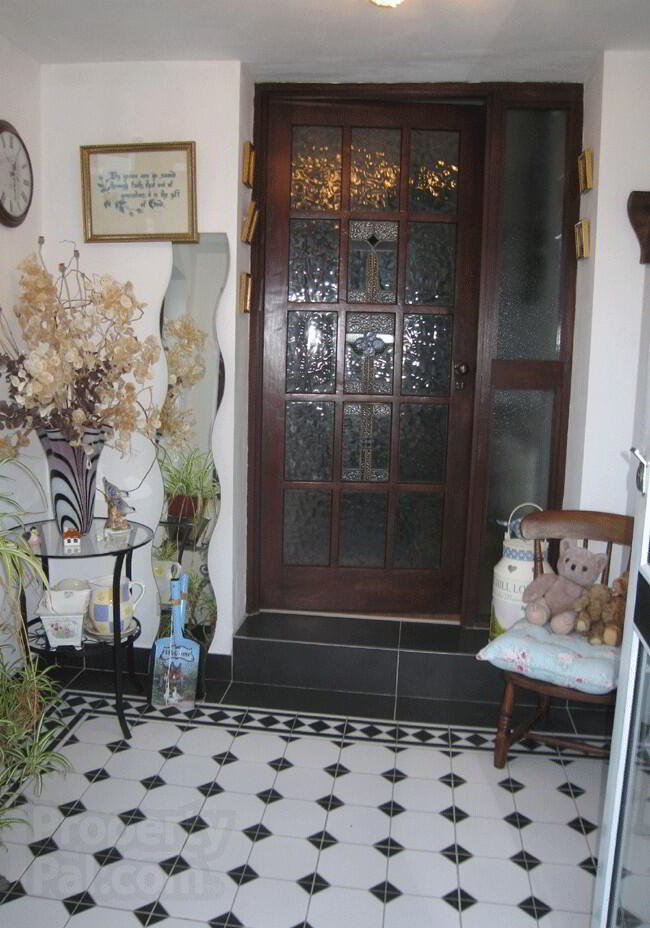


30 Strews Road.,
Cookstown, BT80 9EZ
4 Bed Detached Bungalow and Land
Offers Over £400,000
4 Bedrooms
2 Bathrooms
3 Receptions
Property Overview
Status
For Sale
Style
Detached Bungalow and Land
Bedrooms
4
Bathrooms
2
Receptions
3
Property Features
Size
11 acres
Tenure
Not Provided
Energy Rating
Heating
Dual (Solid & Oil)
Broadband
*³
Property Financials
Price
Offers Over £400,000
Stamp Duty
Rates
£1,119.10 pa*¹
Typical Mortgage
Property Engagement
Views Last 7 Days
330
Views Last 30 Days
1,684
Views All Time
22,514

Features
- 3 Reception Rooms
- Kitchen Dinette
- Utility Room
- 4 Bedrooms
- Family Bathroom & Shower Room
- Dual Fuel HeatingPVC Double Glazed Windows
- Range of useful Out Buildings inc Workshop 50’ x 25’
- Lands extending to 9.8 acres
Renovated four bedroom Bungalow with range of useful outbuildings set on 11 acres
with views to the Sperrin mountains
Accommodation:
Porch: Tiled floor, 1 x single power point, 1 x single radiator.
Entrance Hall: Decorative arch coving, 1 x double power point, 2 x single radiators, velux window, hot press, laminate floor.
Living Room: 14’08” x 13’09” (4.47m x 4.21m) Feature brick wall with Hamco dual fuel burner & back boiler, 2 x double power points, 1 x double radiator, Pine ceiling, solid Pine floor.
Sitting Room: 18’11” x 15’07” (5.77m x 4.76m) Tiled fireplace, 3 x double & 2 x single power points, 2 x double radiators, wall coving, carpet, double glass panel doors leading to conservatory.
Utility Room: 10’10” x 5’10” (3.30m x 1.79m) High & low level units, 1 x single & 1 x double power point, 1 x single radiator, stainless steel sink, plumbed for washing machine/ tumble dryer, Cannon gas double oven cooker, extractor fan, part tiled walls, tiled floor. Back door lobby.
Conservatory: 16’00” 11’03” (4.88m x 3.44m) Archway to kitchen, 3 x double power points, 2 x double radiators, tiled floor.
Kitchen: 16’03” x 14’10” (4.95m x 4.54m) Range of high & low level solid Chestnut units with pelmet lighting, single stainless steel sink unit with single drainer, 1 x single & 4 double power points, 1 x double radiator, Stanley range/ central heating cooker, plumbed for dishwasher, velux window, recessed lights, tv point, telephone point, part tiled walls, tiled floor.
Bedroom 1: 14’08” x 13’11” (4.48m x 4.24m) Built in wardrobes, 1 x single & 2 x double power points, 1 x double radiator, laminate floor.
Bedroom 2: 12’05” x 12’04” (3.80m x 3.76m) 1 x single & 5 x double power points, 1 double radiator, tv point, velux window, recessed lights, laminate floor. Currently used as Study/ Craft Room.
Bedroom 3: 12’09” x 11’11” (3.90m x 3.64m) 2 x double power points, 1 x double radiator, laminate floor.
Bedroom 4: 11’08” x 11’08” (3.55m x 3.55m) 4 x double power points, 1 x single radiator, wall coving, laminate floor
Bathroom: 8’06” x 7’05” (2.60m x 2.28m) White suite comprising of wc, wall mounted whb, bath, separate shower system, 1 x double radiator, chrome towel radiator, extractor fan, pvc ceiling, tiled walls, tiled floor.
Shower Room: 6’40” x 8’20” Wc, whb, shower cubicle with Mira electric shower, 1 x single radiator, extractor fan, pvc ceiling, tile effect wall panels, tiled floor, attic access.
Exterior:
Concrete yard to the front, side & rear with Water Well.
Outside store with wc & whb.
External access to partially floored full height attic extending to over 3 rooms in the property.
Front, side & rear gardens with good range of apple & plum trees.
Good range of loose boxes & Workshop: 50ft x 38ft.
Lands extending to 9.8 acres.
This small holding set on a elevated site with beautiful views over the open countryside located
a short distance from Cookstown is an ideal opportunity for someone with equestrian interests.
Viewing recommended to appreciate the accommodation in the spacious family home.



