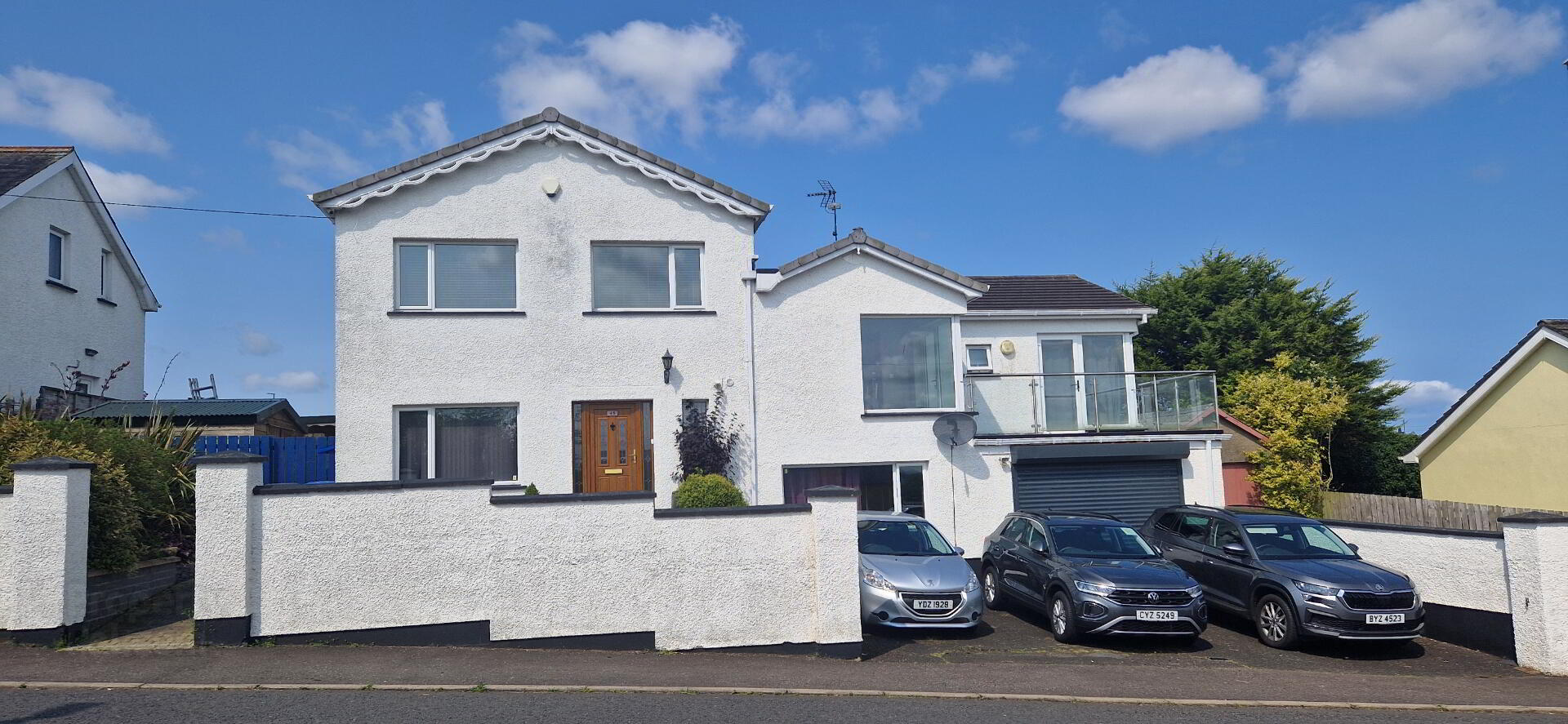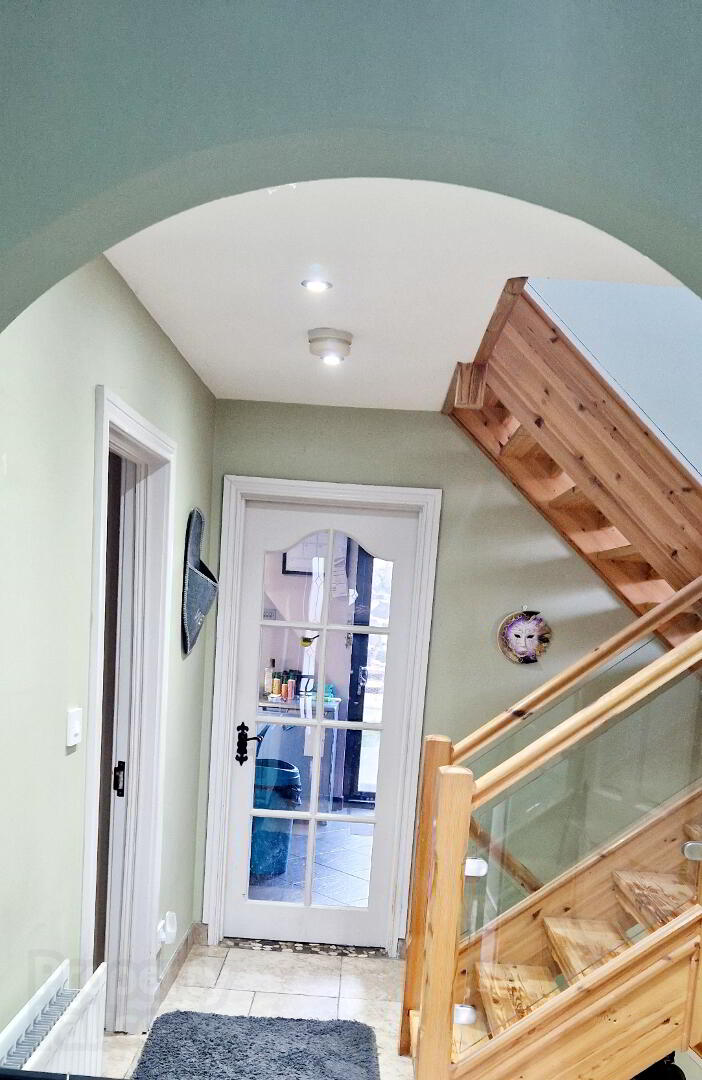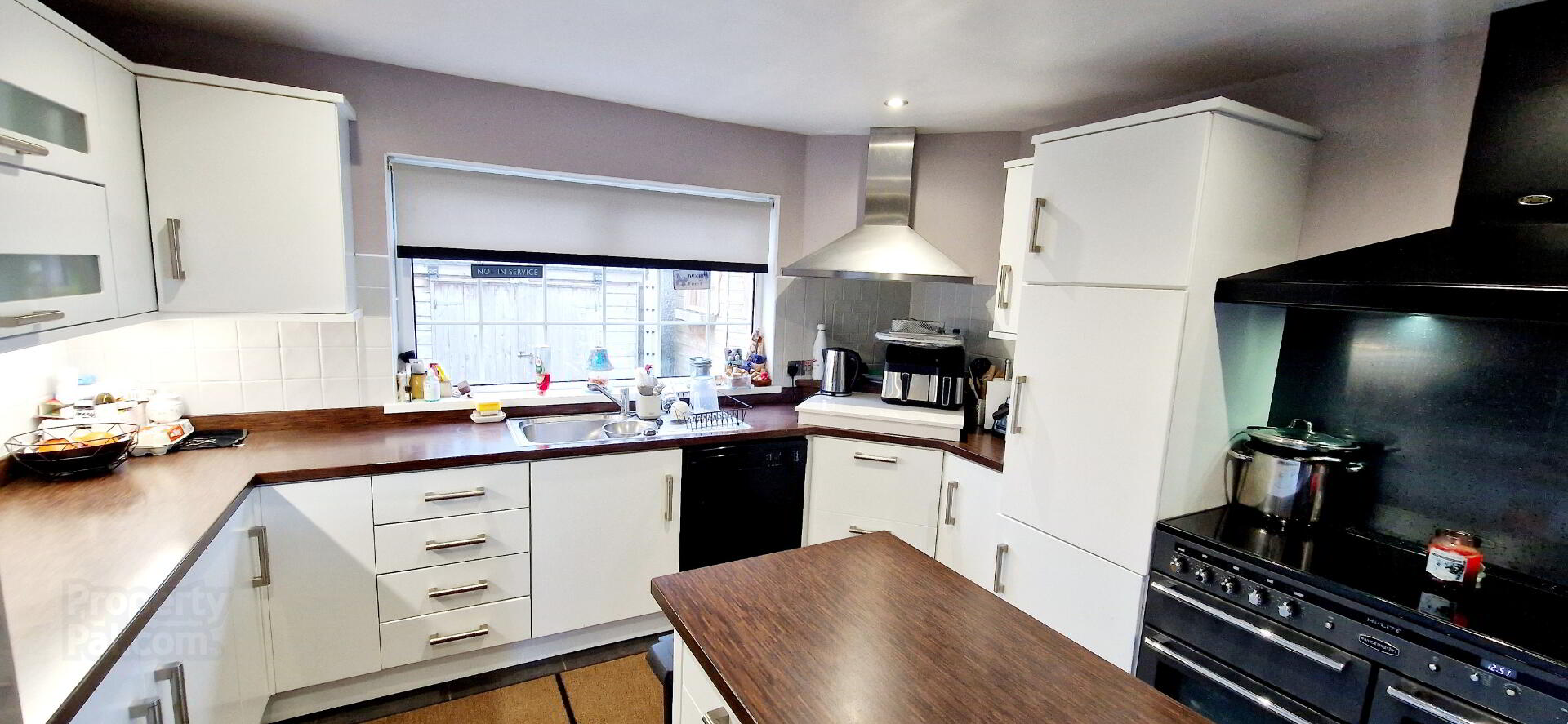


45 Ardina Road,
Articlave, Coleraine, BT51 4UF
4 Bed Detached House with annex
Offers Over £275,000
4 Bedrooms
3 Bathrooms
3 Receptions
Property Overview
Status
For Sale
Style
Detached House with annex
Bedrooms
4
Bathrooms
3
Receptions
3
Property Features
Tenure
Not Provided
Energy Rating
Heating
Oil
Broadband
*³
Property Financials
Price
Offers Over £275,000
Stamp Duty
Rates
£2,156.88 pa*¹
Typical Mortgage
Property Engagement
Views Last 7 Days
250
Views Last 30 Days
1,422
Views All Time
20,031

PROPERTY FEATURES
* Split- Level Detached House
* 3 Living Rooms
* 5 Bedrooms
* 3 Bathrooms
* uPVC Double Glazed Windows
* Oil Fired Central Heating
* Tarmac Driveway
* Off Street Parking
* Picturesque Views Towards Portstewart/Portrush and Bann Estuary
Located in a quiet village setting, providing a serene and idyllic lifestyle just a few minutes drive to Castlerock with its glorious sandy beaches and renowned golf course this deceptively spacious 5 bedroom spilt-level detached house with garage and potential annex offers the perfect blend of elegance, comfort and versatility. The unique split-level design adds character and modern appeal, thoughtfully designed to maximize natural light and capture the picturesque views towards Portstewart, Portrush and the Bann Estuary. Explore the possibility of an annex for guests, extended family or a home office. Don’t miss the chance to make this exceptional property your home. Experience the perfect blend of comfort, style and convenience in a picturesque village setting. Call us today and book an accompanied internal inspection and start the journey to your dream home.
Accommodation Comprising:
Entrance Hallway – Tiled floor, understairs storage, phone point, wc (1.62m x 1.32m) White suite comprising low flush wc, wash hand basin, half tiled walls, recessed ceiling spotlights, extractor fan.
Dining Room/Bedroom 5 (4.15m x 3.05m) Tiled floor, coving
Kitchen (6.20m x 3.65m) Range of eye and low- level cabinet units with upstands, tiled between, bi-folding display cabinets, one and half bowl stainless steel sink unit with mixer tap, stainless steel chimney cooker hood extractor fan, plumbed for dishwasher, plumbed for “American” style fridge freezer, centre island, chimney cooker hood extractor fan with splashback panel, exposed feature ceiling beam, recessed spots, patio door, tiled floor.
Half Landing Staircase: Open riser wooden stairs and glass balustrades.
Double glass panelled doors leading to open plan Living/Dining (7.90m x 3.55m) Feature hole in the wall fireplace, slate trim, slate hearth, stove, tv point, tiled floor, coving, recessed ceiling spots, patio door to verandah.
Half Landing Staircase, open riser flights and glass balustrades. Tiled floor, skylight, access to roof space via fold away ladder.
Bed 1 (3.85m x 2.95m) Mirrored wall to wall slide robes, tv point.
En-Suite (2.10m x 1.50m) White suite comprising quadrant shower enclosure with shower attachment, fully tiled, low flush wc, vanity basin with mixer tap and splashback tile, extractor fan, recessed ceiling spotlights, tiled floor.
Bed2 (3.80m x 3.05m) Fitted bedroom furniture including mirror slide robes, office desk and drawers, eye level units, tv point, recessed spotlights.
Bed3 (2.95m x 2.95m) Fitted bedroom furniture including mirrored slide robes, corner desk and shelving.
Bathroom (2.30m x 2.10m) White suite comprising corner panelled bath with shower screen, electric shower unit, low flush wc, pedestal wash hand basin with mixer tap vanity unit, partially tiled walls, heated towel rail, extractor fan, recessed spotlights, tiled floor.
Lounge (5.40m x 3.55m) Recessed spotlights, Tv point.
Annex
Living Area (4.30m x 3.00m) to widest point, mirrored slide robes, under stairs storage, leading to Wet Room (3.85m x 1.10m) fully tiled walls and floor, shower attachment, extractor fan, recessed spotlights.
Kitchen (2.30m x 1.50m) Range of eye and low- level cabinet units, single drainer stainless steel sink unit with mixer tap, plumbed for washing machine, tiled floor, extractor fan, recessed spotlights walk in hot press.
Access to Integral Garage (5.25m x 4.30m) Light and power, roller door.
Half Landing Staircase, open riser flights, glass balustrades leading up to
Bed 4 (4.70m x 3.70m) Wall to wall mirror slide robes, patio door to verandah, Tv point.
En- Suite (4.30m x 3.62m to widest point) Walk in shower cubicle fully tiled, mains shower attachment “His and Hers” wall hung vanity basins with mixer taps, fitted bathroom furniture, heated towel rail, bath with mixer tap and microphone shower attachment, half tiled walls, tiled floor, recessed spotlights, extractor fan.
EXTERNAL FEATURES
*Rear Garden Fully Enclosed
*Pavia with Raised Beds
*Tarmac Driveway
*Pavia Brick Steps to Front Door
*uPVC Double Glazed Windows
*uPVC Fascia and Soffits
*Summer House with Light and Power
*Garden Shed
*Outside Lights
*Outside Tap
*Oil Fired Central Heating



