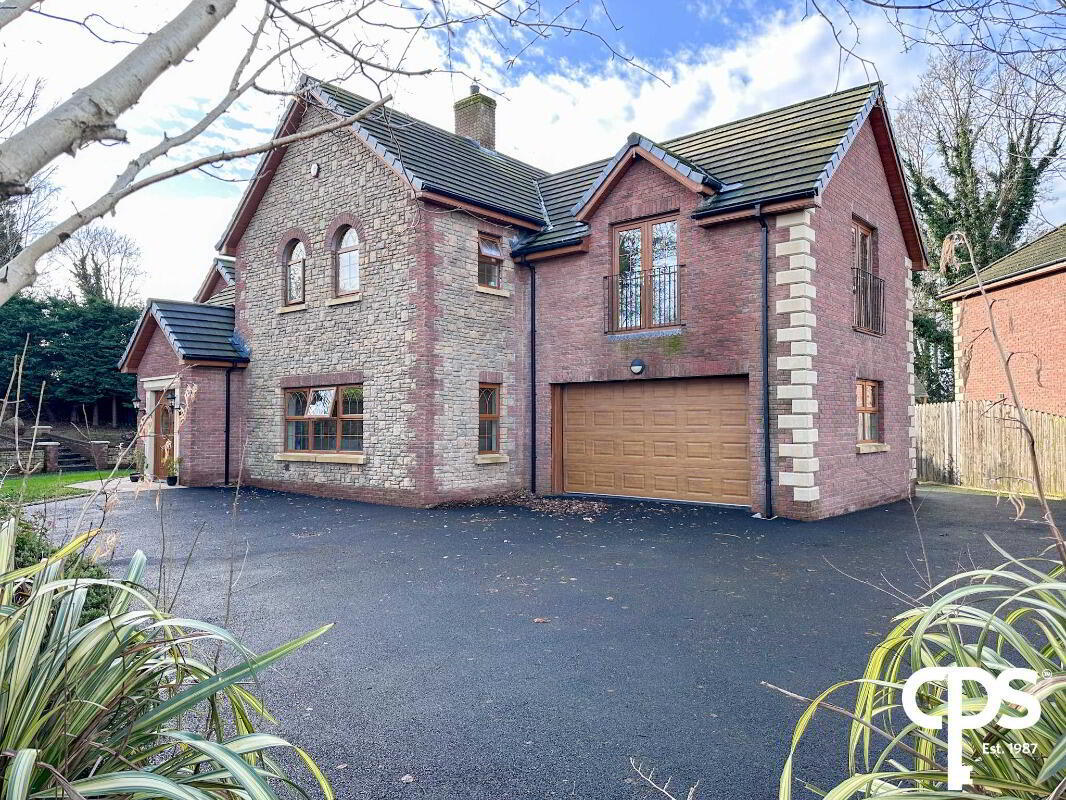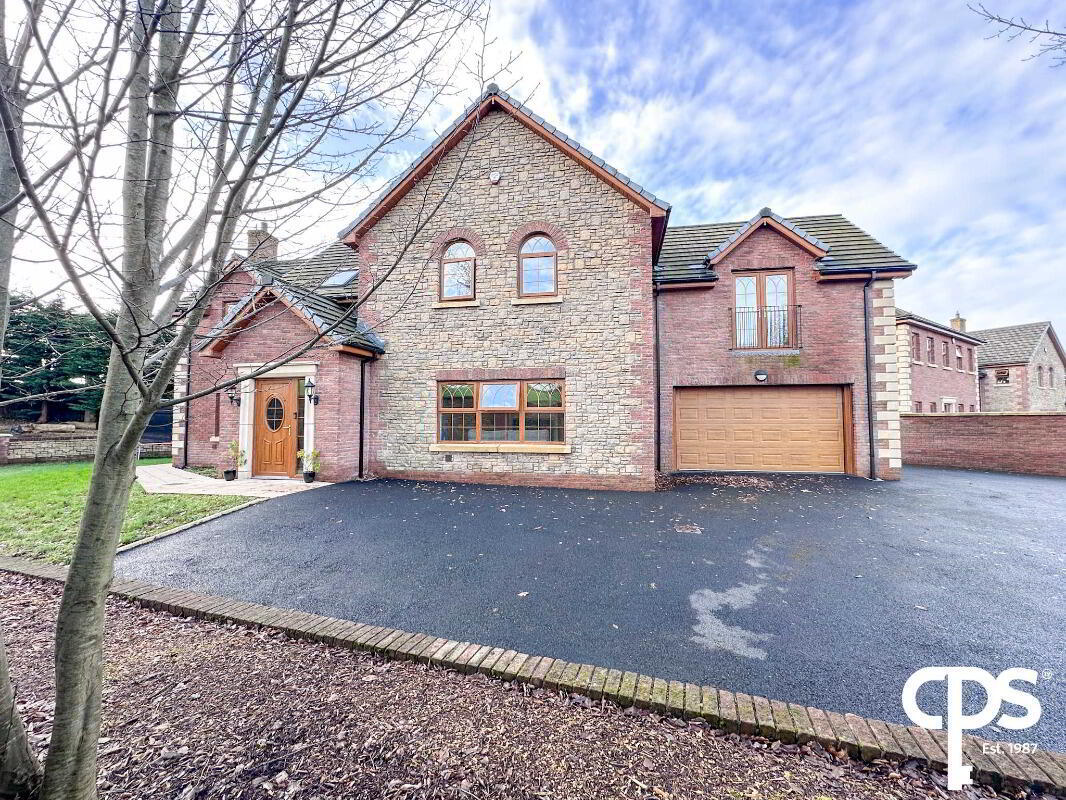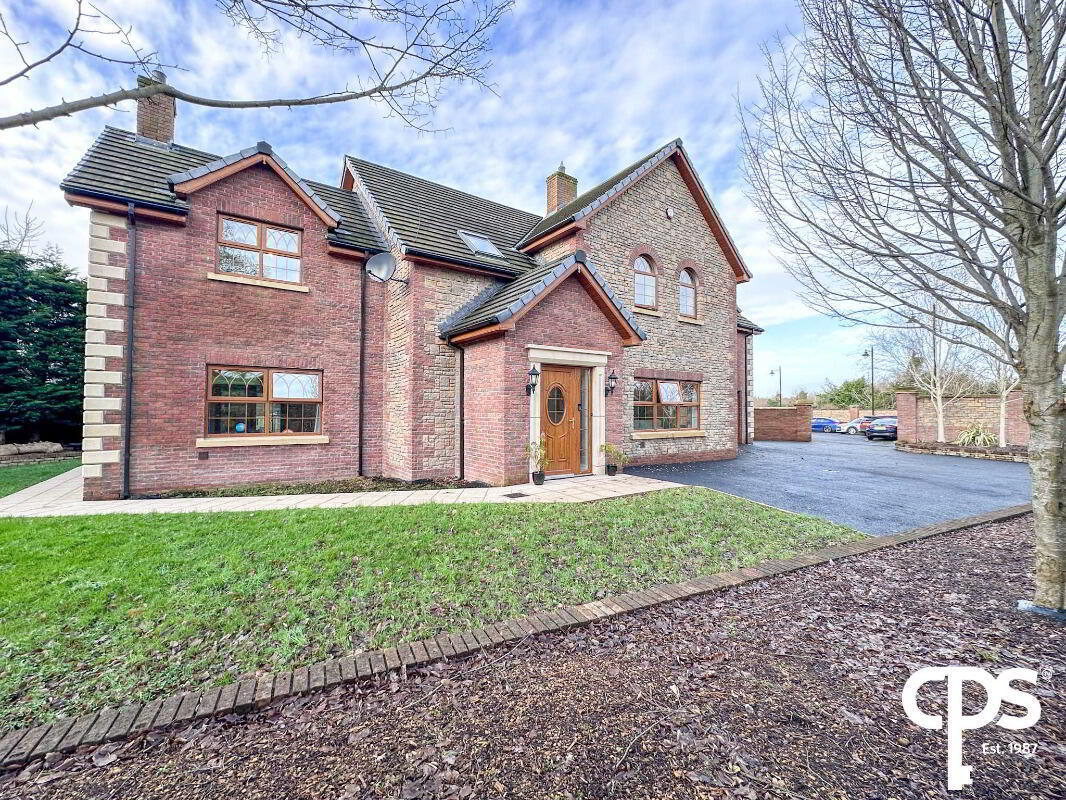


1 Stonebridge Mews,
Richhill, BT61 9LR
5 Bed Detached House
Price £420,000
5 Bedrooms
3 Bathrooms
2 Receptions
Property Overview
Status
For Sale
Style
Detached House
Bedrooms
5
Bathrooms
3
Receptions
2
Property Features
Tenure
Not Provided
Energy Rating
Heating
Oil
Broadband
*³
Property Financials
Price
£420,000
Stamp Duty
Rates
£2,577.80 pa*¹
Typical Mortgage
Property Engagement
Views Last 7 Days
343
Views Last 30 Days
1,927
Views All Time
18,381

CPS are delighted to welcome to the open market 1 Stonebridge Mews, Richhill, County Armagh. Set behind an impressive stone column entrance, the property is a commanding 3,165sqft detached country home with five double bedrooms, high specification interiors, a fully enclosed private dwelling and an integrated garage.
The property is located in Stonebridge Mews, situated just off the main Armagh/Portadown Road. Sitting exclusively to a total of 5 homes situated in this exclusive development, this home and its setting are exceptional. Drive through the stone pillars and on to the spacious tarmac driveway to a home clad in stone and with a tree lined backdrop.
Through to the heart of the home. The recently installed kitchen is vast in scale, offering a level of functionality not often found in modern properties. Large enough to accommodate a dining area, this is the perfect family space with access to the rear garden and paved entertaining space. Also accessible from the kitchen is a utility room and large windowed garage, featuring an electric roller door to the front and additional access to the rear. Multizone heating controls and alarm system add to the already high specification on offer throughout.
The rear of this home is fully enclosed and finished in feature paving, lawn, and low maintenance gardens. Access is also available to the garage from the rear garden.
Richhill itself is an extremely popular community and hosts a wide range of local conveniences. The village provides easy access to Armagh, Portadown and Newry with Belfast and its airports less than 40 minutes’ drive away. Dublin Airport is located 1 hr 10 minutes away. A large recreation centre, renowned primary school, local award-winning pub and restaurant, local butcher, SuperValu, beauty salons, takeaways and bus routes to all major towns and Portadown Train Station ensure Richhill Conservation Village provides an abundance of facilities on your doorstep whilst being centrally located to Portadown, Armagh and Markethill High Schools.
Features
- Detached property
- Situated just off the Armagh - Portadown road
- 5 double bedrooms
- 2 sizeable reception rooms
- Open plan kitchen/dining area
- 3 bathrooms including en-suite to master bedroom
- Utility room
- Integrated garage
- Mature wraparound garden laid in lawn
- tarmac private driveway with ample parking space
- External water taps fitted
- Private setting of the surrounding countryside
Accommodation
Hallway
Step inside to the grand entrance hall with feature staircase, high ceilings and luxurious Pamesa Ceramica Ascolano Spanish ceramic tiles under foot.
Living room - 5.96m x 4.50m
This spacious living room comprises of wooden style flooring throughout. This room benefits from copious amounts of natural light and numerous electrical sockets and tv points within. The fireplace is currently left unfinished.
Downstairs WC - 2.18m x 1.68m
The stylish downstairs w/c comprises of a two piece suite to include WC and floating wash hand basin to include a vanity unit. The flooring is finished in a Spanish ceramic tile and the room is tastefully decorated with a feature wallpapered wall within.
Reception 2 - 5.17m x 6.29m
The second reception room currently is utilised as a play room but be used for various purposes. This spacious reception room comprises wooden effect flooring throughout, fireplace (unfinished), and benefits from natural light from both front and rear aspects. The room offers double French patio doors opening onto the rear of the property.
Kitchen - 9.39m x 3.21m
The kitchen area of this property is finished to a very high modern standard with high and low units throughout, including a feature glass-front display cabinet. The kitchen features illuminated kicker boards, downlights under the high units and is finished with a striking quartz worktop. A large statement island offers space for multiple seats and excellent storage within. The kitchen comes equipped with a Quooker hot tap, integrated dishwasher,and high-spec induction hob, overhead extractor fan, and stacked oven and combination oven. The kitchen area also offers a dining area with double patio doors to the rear.
Utility - 2.95m x 2.20m
The utility room is situated just off the kitchen offering tiled flooring and is also plumbed for washing machine & tumble drier.
1st floor
Bedroom 1 - 4.56m x 5.23m
This impressive double bedroom provides copious space with neutral decor within. There is carpet flooring and numerous electrical sockets throughout.
Family Bathroom - 2.97m x 3.11m
This stunning family bathroom comprises of a four piece suite to include w/c, wash hand basin, bath and corner shower. The bathroom is kitted out in Aqualla brassware. The room benefits from a towel radiator and is finished in Caesar Alchemy tiles.
Bedroom 2 - 4.01m x 3.22m
This double bedroom allows for carpeted flooring throughout. There are numerous electrical sockets within and has neutral décor.
Bedroom 3 - 4.02m x 2.71m
This double bedroom benefits from carpeted flooring throughout. There is numerous electrical sockets and double panel radiator within.
Main bedroom - 4.78m x 4.56m
This luxurious carpeted main bedroom comprises of copious space for king size bed. Two high arched windows allows for plentiful light, and the room benefits from two double panel radiators and numerous electrical sockets within.
En-suite - 2.58m x 1.41m
The ensuite comprises of a three piece suite to include w/c, wash hand basin and shower. The ensuite comes with tiled flooring throughout.
Bedroom 5 - 5.64m x 5.82m
This extremely spacious bedroom allows for views to the front, side and rear and benefits from generous amounts of natural light. In keeping with other rooms, there are numerous electrical sockets within. The room also offers a Juliet balcony feature.
Exterior
The property is extremely secluded and separate to the other properties in the development with more privacy provided through an external wall and pillared entrance. The spacious plot provides room for multiple car parking spaces along with mature gardens. The exterior offers gardens laid in lawn with an entertainment area laid in slabs. Steps lead to an additional raised area.
Garage - 5.56m x 5.47m
The property’s large garage offers electrically controlled roller doors and separate rear access. It also allows direct access into the property through an internal entrance, and benefits from multiple electrical sockets and an additional alarm control panel.




