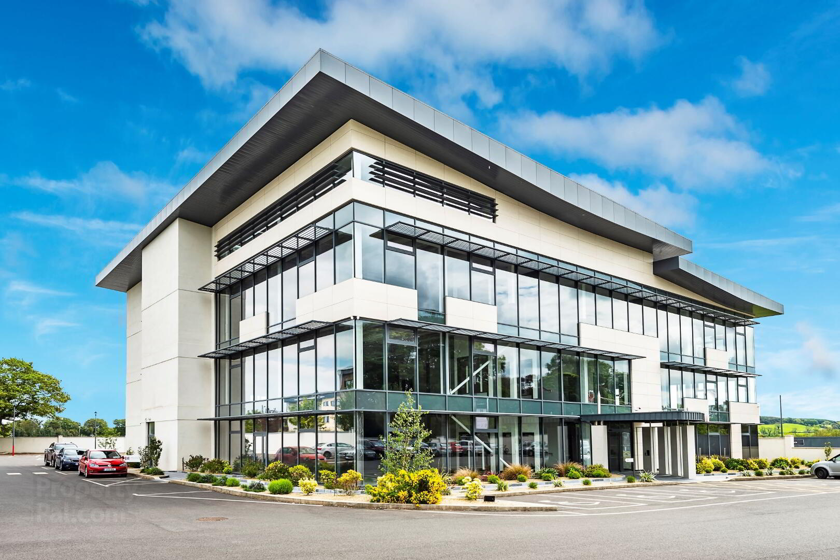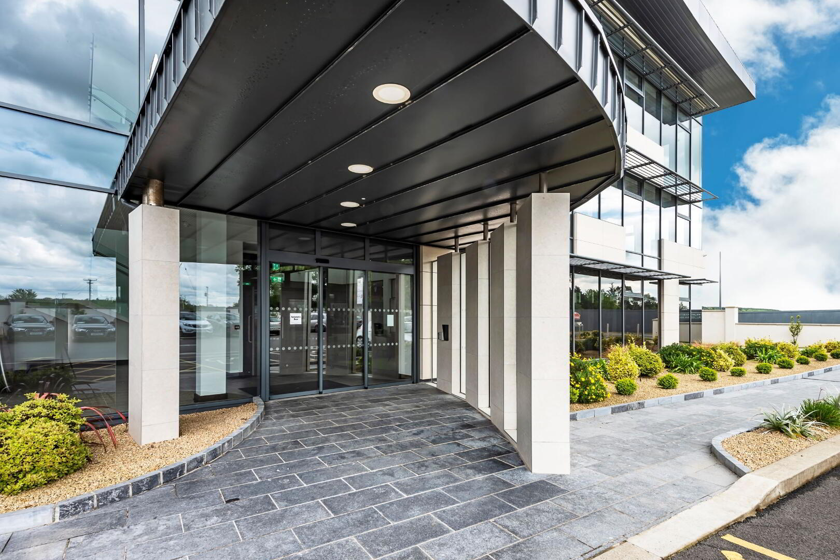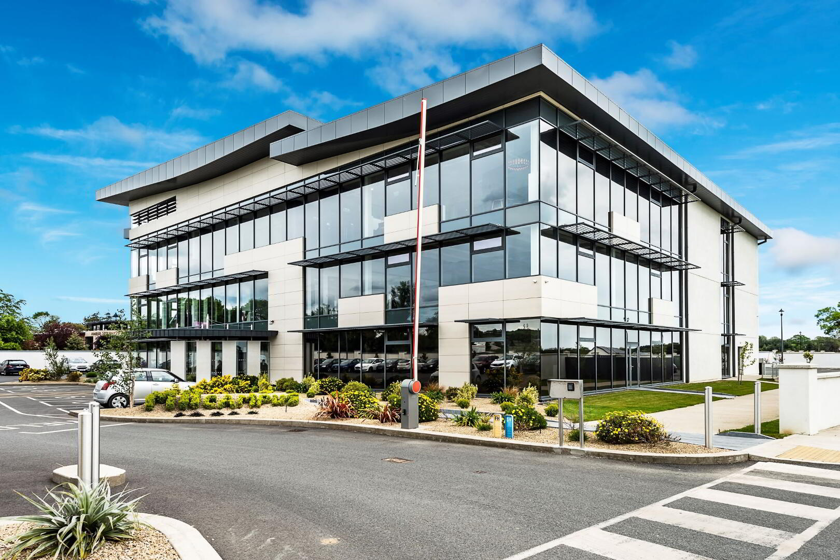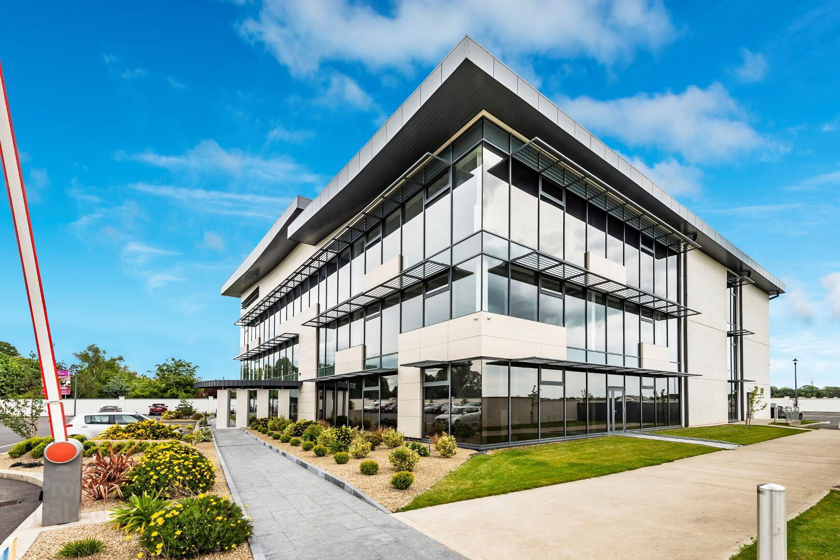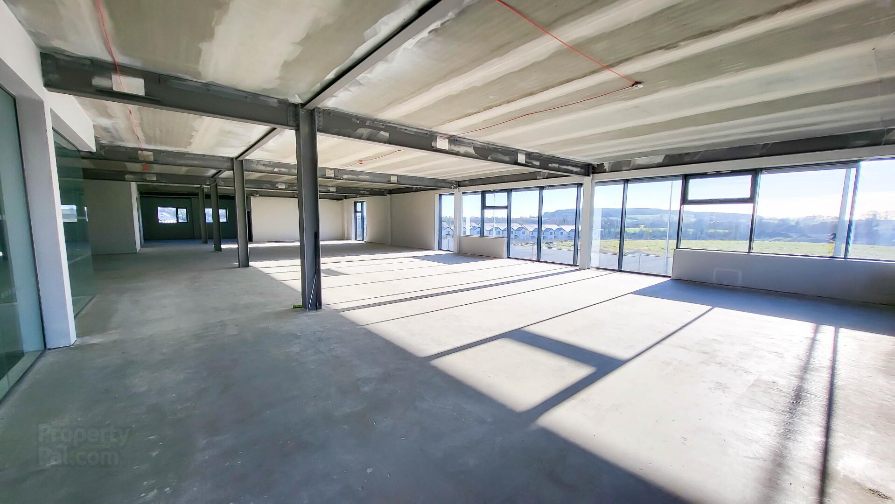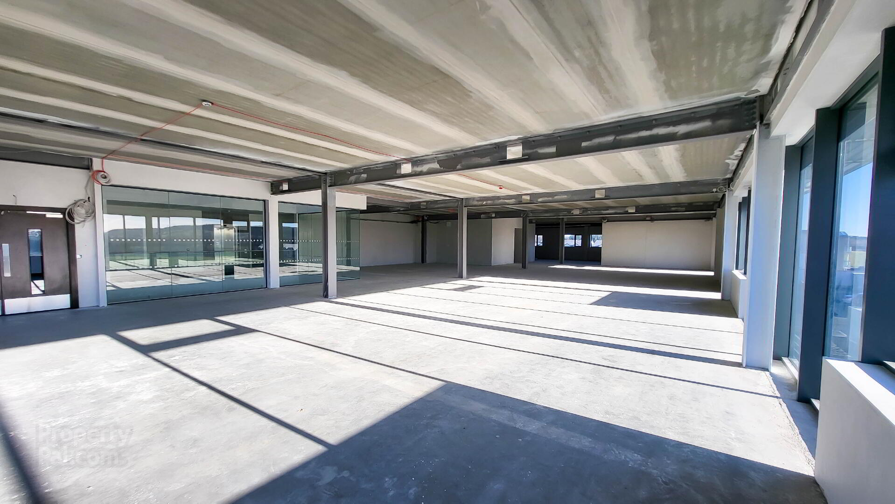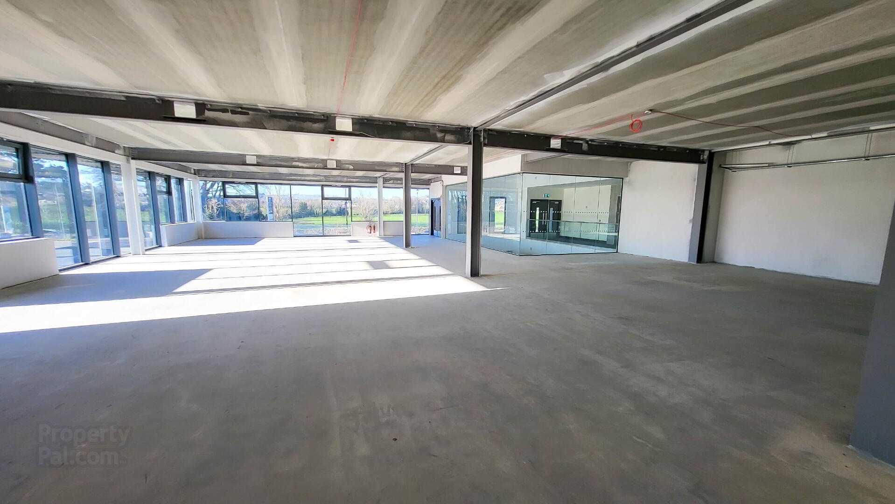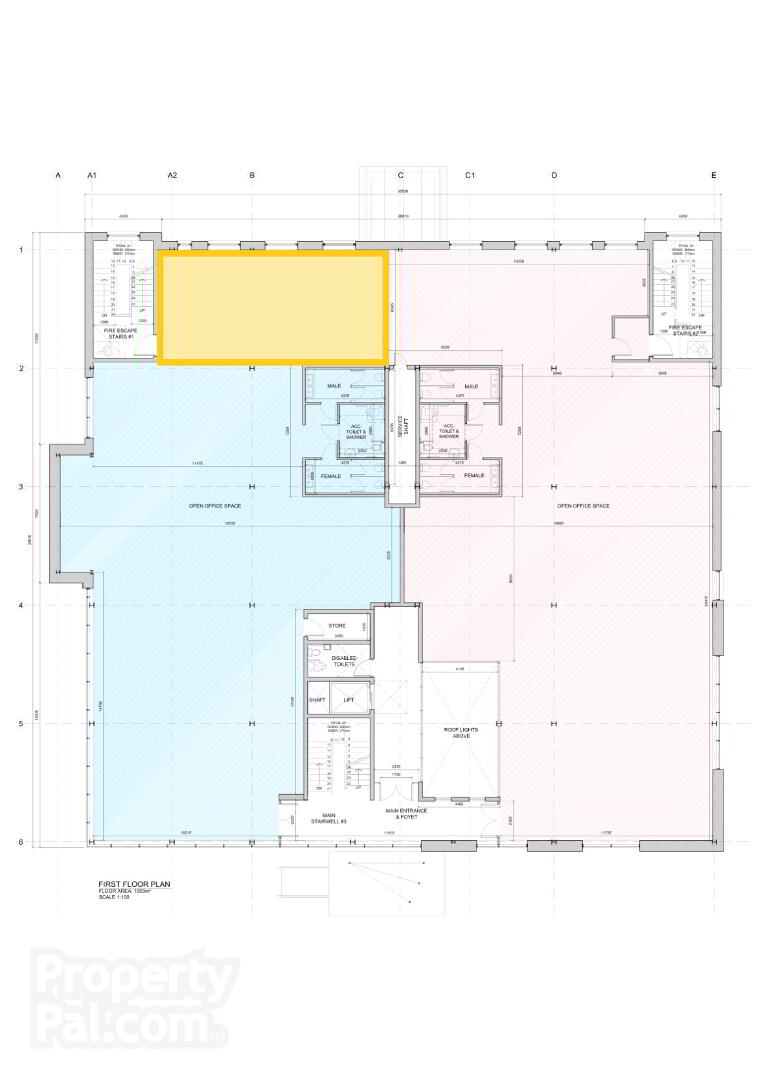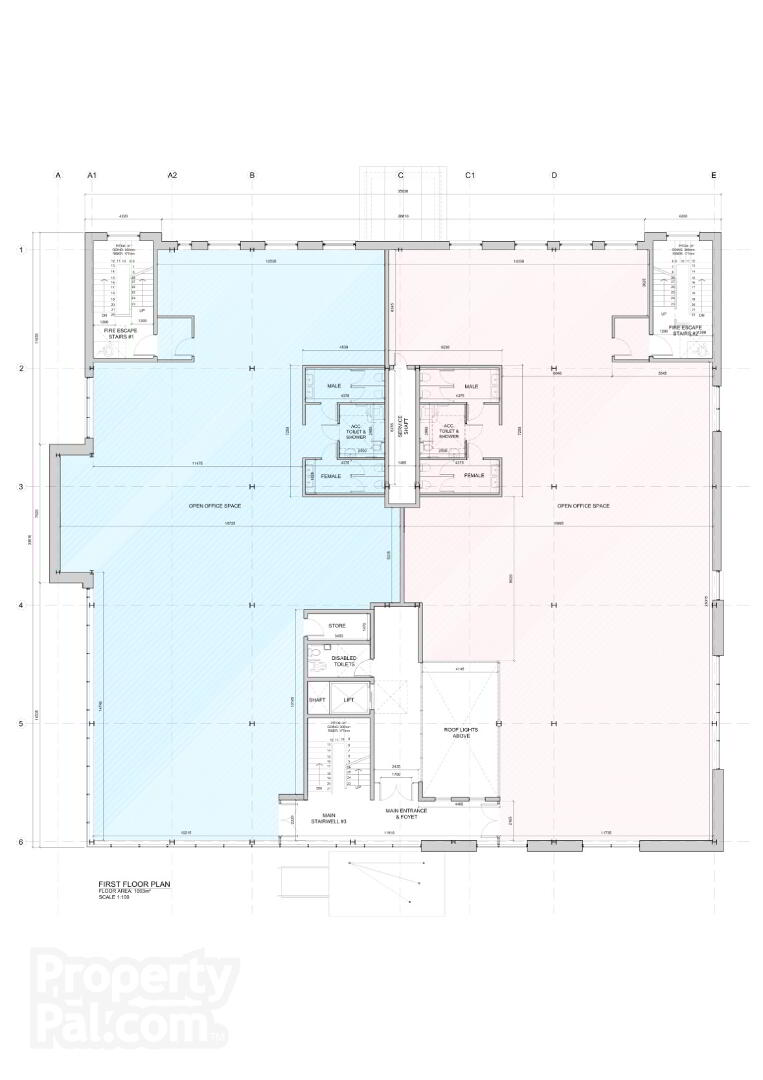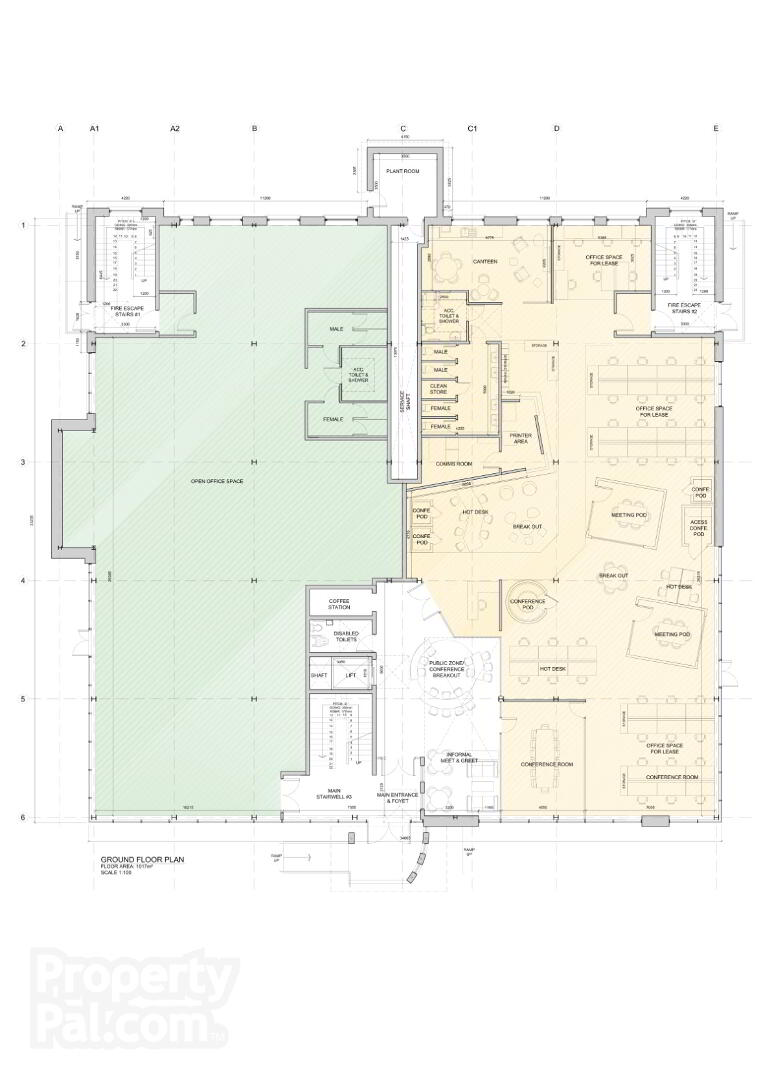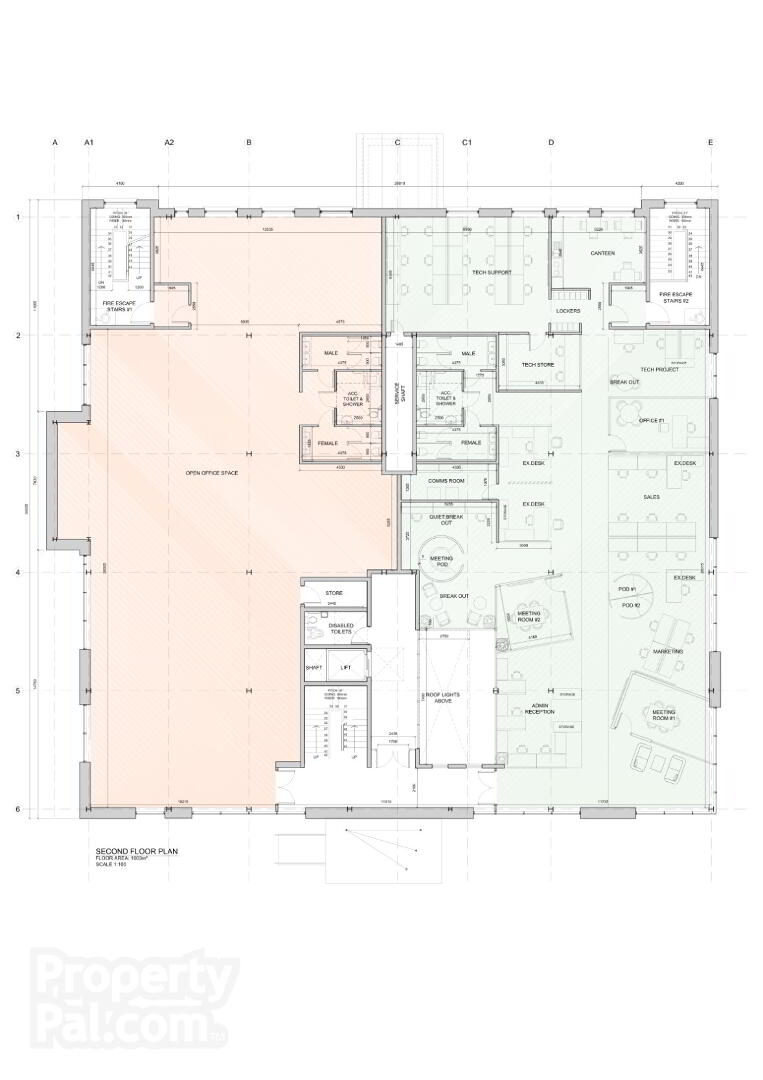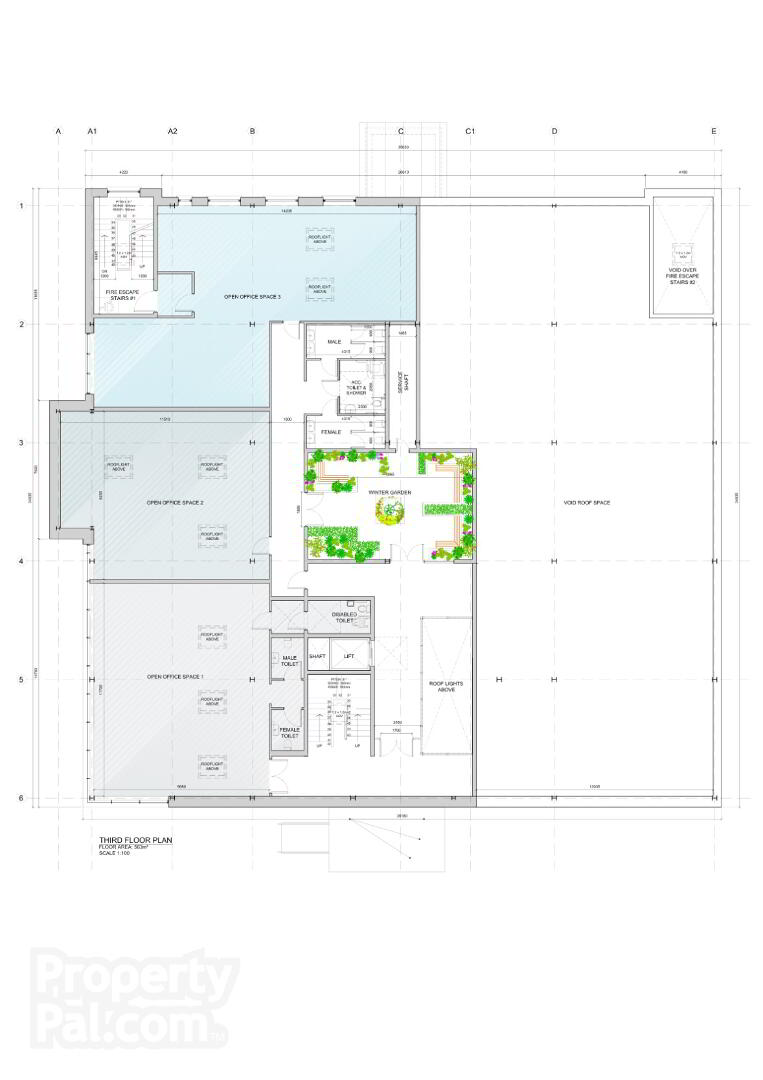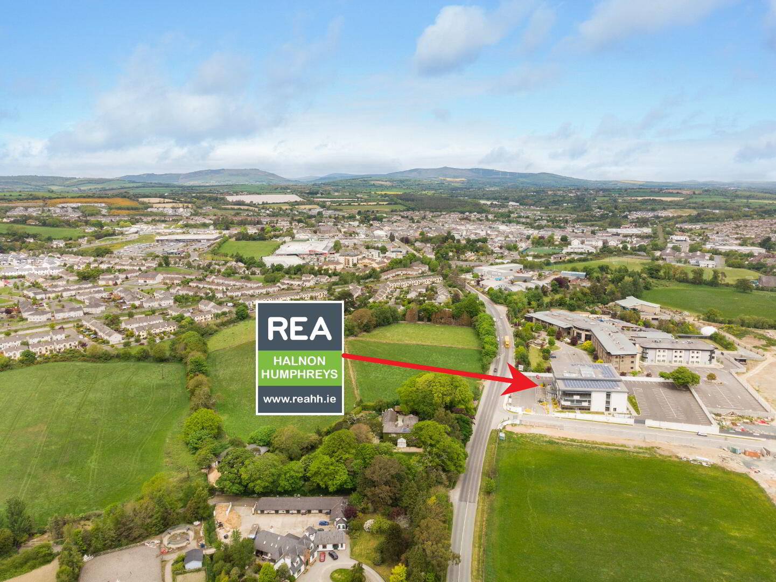M11 Business Campus, Knockmullen,
Gorey
Office
POA
Property Overview
Status
To Let
Style
Office
Property Features
Energy Rating

Property Financials
Rent
POA
Lease Term
12 months minimum
Rates
Paid by Tenant
Property Engagement
Views Last 7 Days
19
Views Last 30 Days
63
Views All Time
818
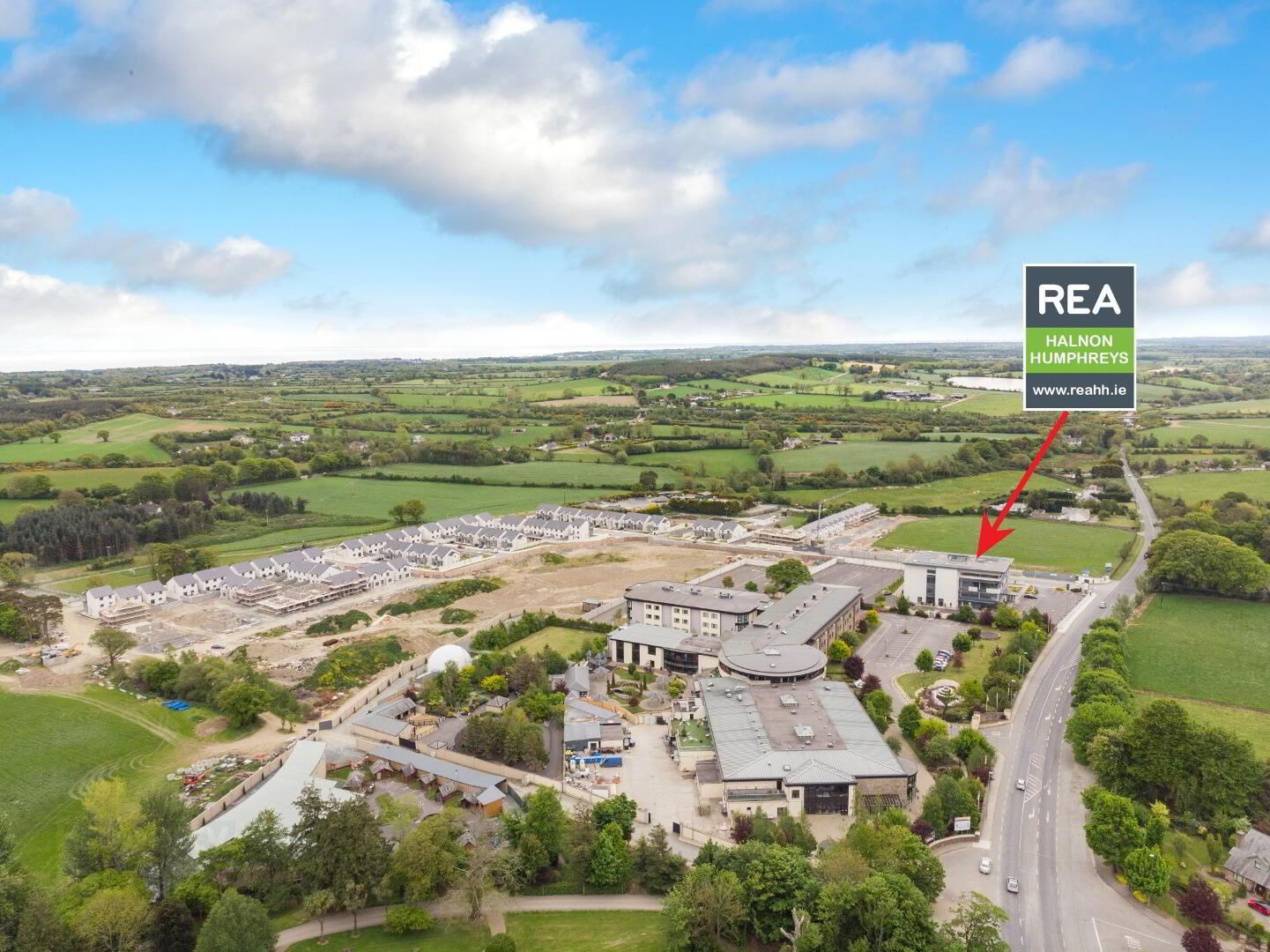
Modern four storey office building finished to the highest standards. The efficient floor plans are laid out over two inter-connectable wings. The common areas are finished to a high quality standard and include a winter garden and an impressive feature atrium. The property can offer space leading from 200 sq. m. up to 2,200 sq. m.
There is planning permission for two identical blocks adjacent the existing facility offering the opportunity to lease a detached HQ premises of approx. 3,250 sq. m. if required.
The M11 Business Campus is strategically located adjacent to the M11 Motorway and the Amber Springs Hotel. Gorey town Centre and its wide array of amenities is located within walking distance. Gorey Train Station is located within a 5 minute walk.
Gorey town is one of the fastest growing towns in Ireland. The town and its wider catchment area offers excellent potential for an expanding business to relocate or a new business looking to set up and take advantage of all the benefits the town has to offer.
The M11 Business Campus commands an excellent location given its close proximity to Dublin City, The M50 and Rosslare Europort. The benefits for any business and its employees are numerous such as the competitive rental values compared to other locations, lower cost of living, availability of new housing developments coming on stream and the reduction in costs of doing business outside larger urban centres.
Existing tenants of the building include Innovate, Wexford County Council and James Doyle Accountants.
Wexford County Council operate the highly successful Hatch Lab which is located on the ground floor of the building. The Hatch Lab is designed specifically for Technology Companies, supporting business concepts, business start-ups and co-working staff. The Hatch Lab covers incubation space, networking, mentoring, advice, organised events, peer to peer learning and sharing of ideas, information and knowledge, technical expert talks and pitches to potential investors.
Location
The property is situated on the edge of Gorey town with ease of access to the M11 and within 30mins of the M50 in south Dublin. It benefits from being only 70mins from Dublin Port Tunnel and Dublin Airport as well as it proximity to Rosslare Port approx. 40km to the south east. There is excellent commuter bus and train services from Gorey to Dublin. The property is located on the northern side of the R741 leading from the M11 to Gorey town centre adjacent the Amber Springs Hotel.
Gorey is a modern town with a traditional feel. Its rich history as a market trading town is reflected today in the high number of local businesses and producers. The region is abundant with everything from high fashion to authentic gourmet eateries, great places to stay, as well unlimited outdoor recreations, a thriving arts and culture community and plenty of pubs filled with live music and atmosphere.
Project Details
Developer: Redmond Construction
Solicitor: O'Doherty Warren Solicitors, Charlotte Row, Gorey, Co Wexford
Architect: Molloy Architecture, Gorey, Co Wexford.
Features
- Modern & contemporary multi-functional commercial property office space for rent
- Integrated eFibre available for high speed, secure broadband (1,000 MB IP Transit Fibre Circuit available) Service provider Magnet
- Direct access to M11 & only 30 minutes from M50
- Excellent car parking
- Close to amenities
- High Quality Available office units for Lease at competitive rates
- More Cost competitive than equivalent in Dublin.
Floor Specs:
- eFibre network
- Internal CAT 6A cabling
- Ample car spaces
- Air conditioned offices and appropriate air changes
to include heat recovery units
- Full height void and atrium with contemporary glazing
above coffee and break out area
- Contemporary curtain wall glazing to open plan offices
- Tiled suspended ceiling with louvre lighting
- Wall finishes skim plaster and paint finishes
- Glazed balastrade to stairwell
- Marmoleum finish to communal floors
- Fully tiled floors and walls to toilet areas
- Full electrics with data points
- Communal lift to all floors
- All areas accessible and compliant for disability access
BER Details
BER Rating: A2
BER No.: 123456789
Energy Performance Indicator: 11.0 kWh/m²/yr

