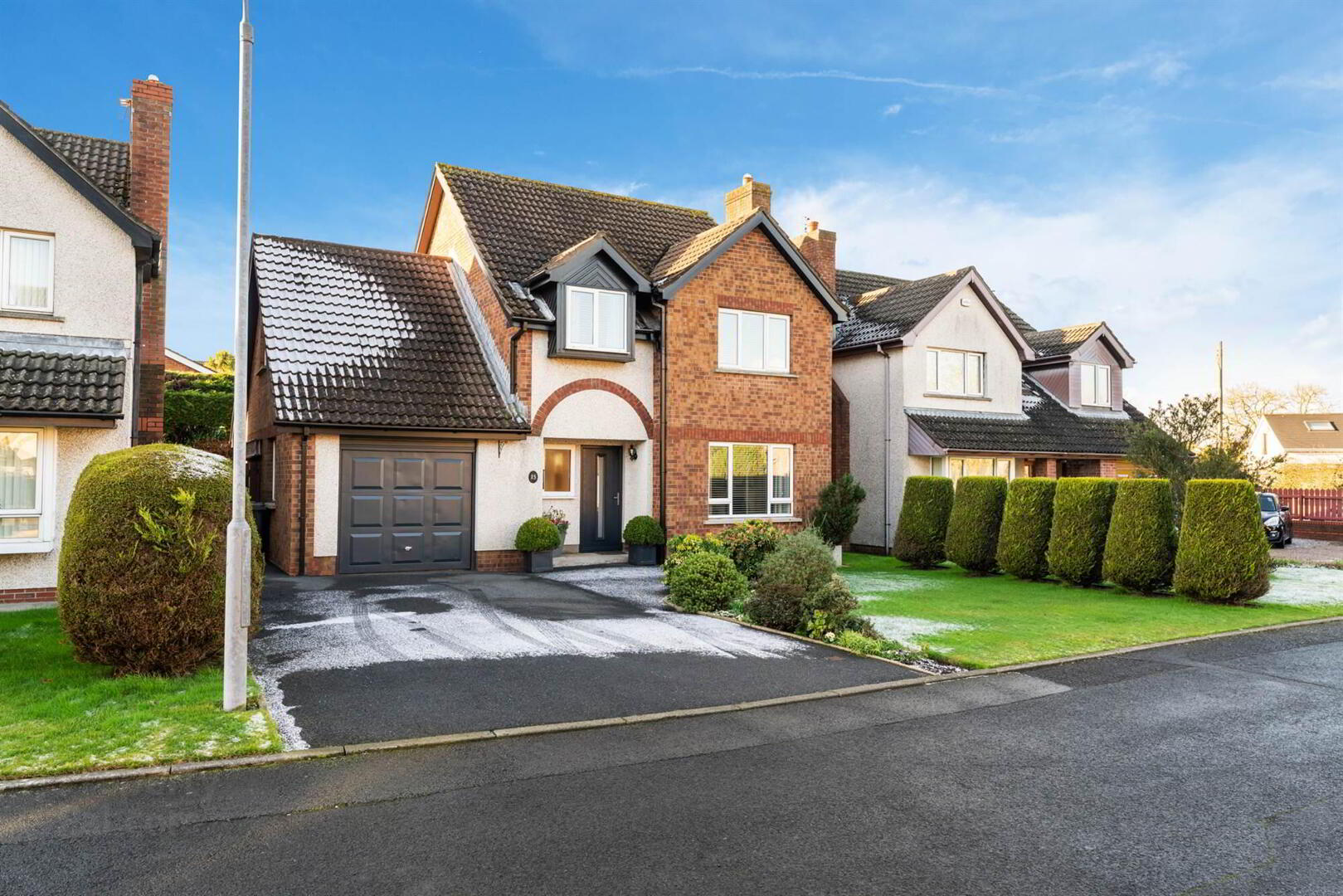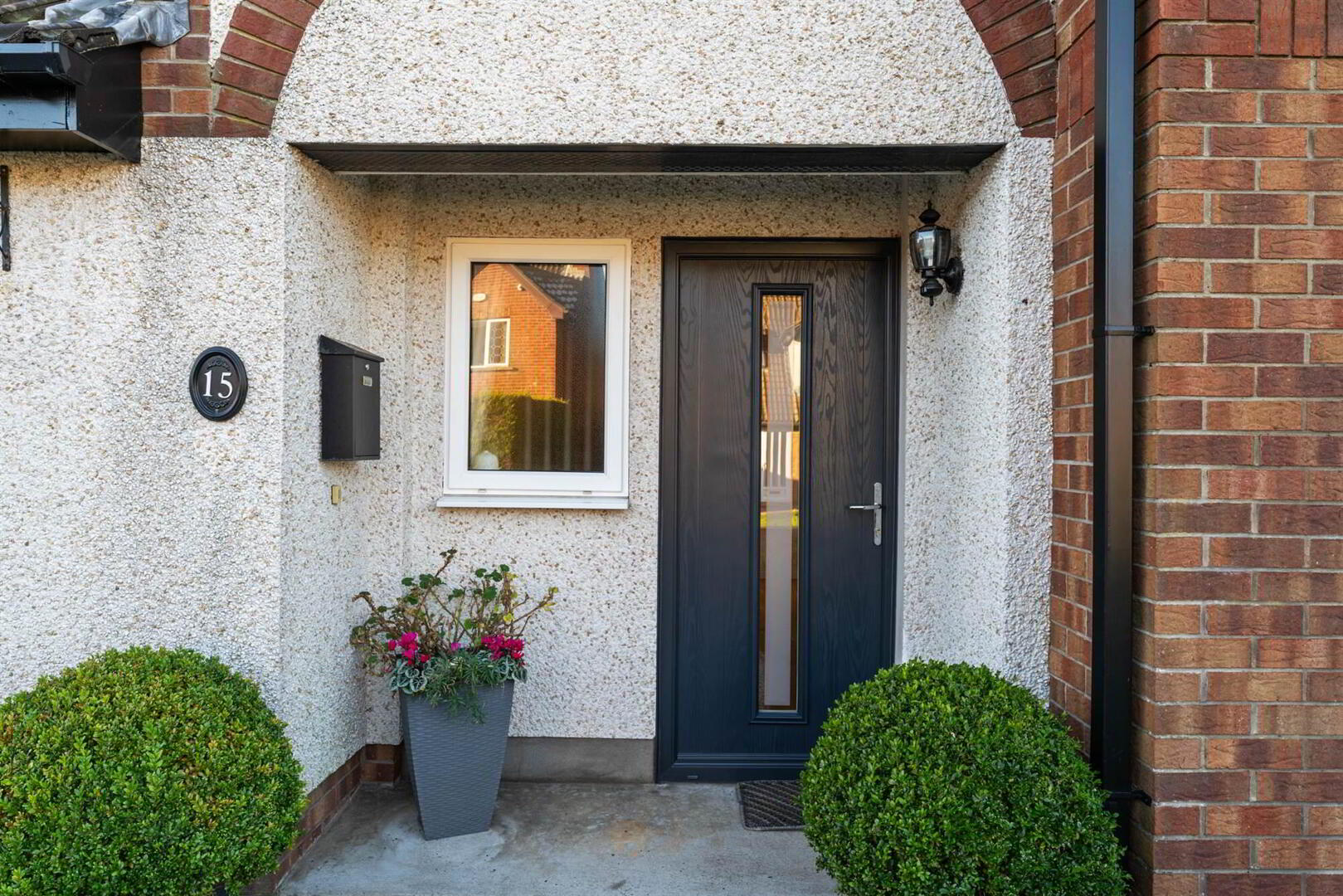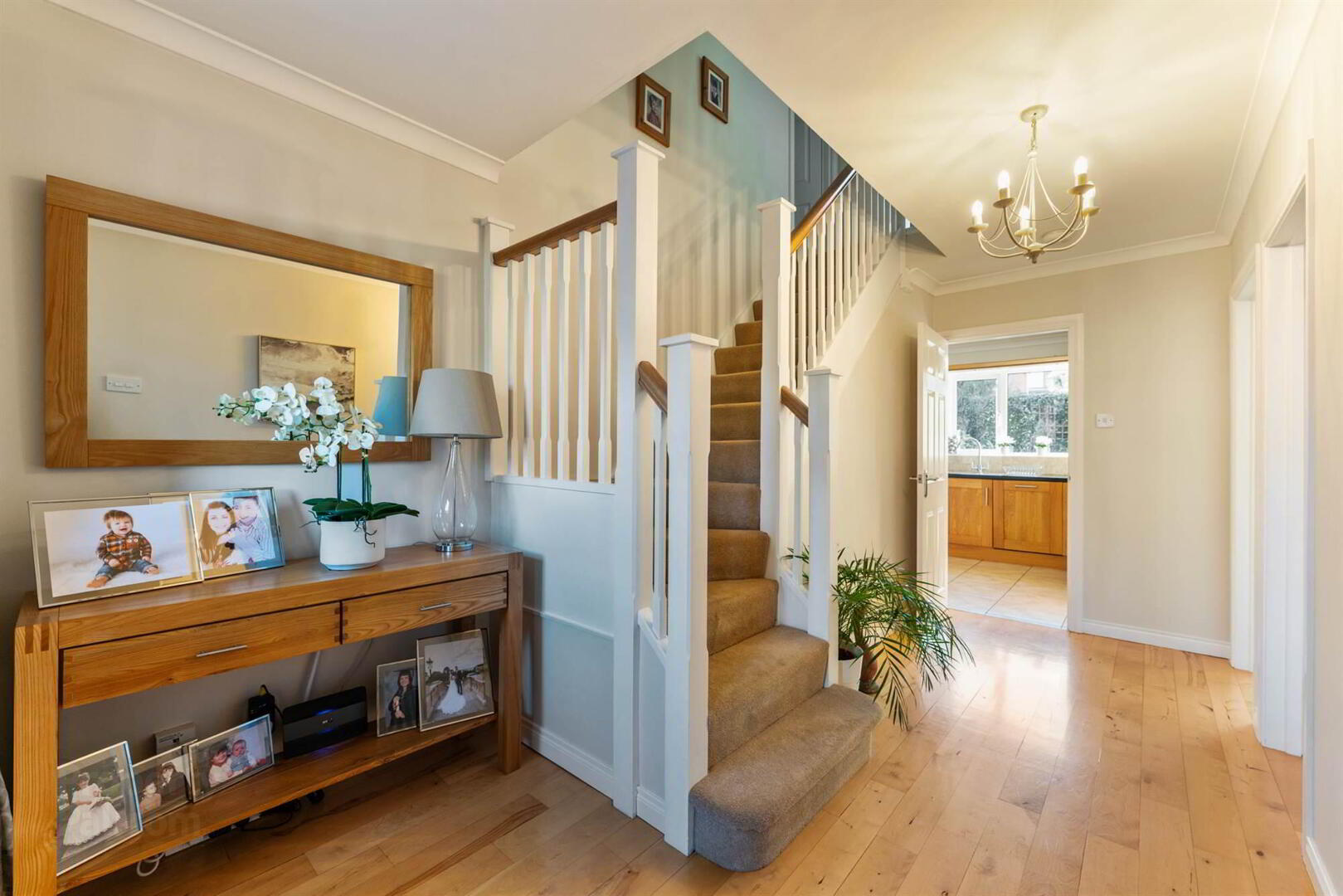


15 Orchardville Park,
Bangor, BT19 1PW
4 Bed Detached House
Sale agreed
4 Bedrooms
2 Receptions
Property Overview
Status
Sale Agreed
Style
Detached House
Bedrooms
4
Receptions
2
Property Features
Tenure
Not Provided
Energy Rating
Heating
Oil
Broadband
*³
Property Financials
Price
Last listed at Asking Price £315,000
Rates
£1,644.66 pa*¹
Property Engagement
Views Last 7 Days
77
Views Last 30 Days
328
Views All Time
13,441

Features
- Detached property in prestigious and sought after location
- Within close proximity to leading schools, restaurants, shops and various other local amenities
- Finished to an excellent standard throughout
- Bright and spacious lounge with feature open fireplace
- Further living area to the rear of the property
- Fully fitted kitchen with a range of integrated appliances
- Kitchen with access to attached garage with utility area
- Open plan to ample dining space and access to south facing garden
- Walk-in larder off kitchen
- Four double bedrooms on the first floor
- Ensuite shower room with master bedroom
- Contemporary family bathroom suite
- Attached garage with utility area
- Oil fired central heating / double glazed throughout
- Driveway offering ample space for car parking
- Landscaped front garden laid in lawn with flowerbeds
- Private south facing rear garden laid in lawn with paved patio area
Boasting four double bedrooms, two reception rooms and two gardens this is an ideal family home. Comprising of a welcoming entrance hall, fully fitted kitchen with a range of appliances and walk in larder. The kitchen area is open plan to the dining accommodation. There is a front lounge with a feature open fire place and further living area to the rear of the property. Also located on the ground floor is access to the attached garage with utility area.
On the first floor there are four double sized bedrooms, master with ensuite shower room and a contemporary family bathroom suite. The property is further complimented by having oil fired central heating and double glazing throughout.
Externally the property has a driveway with ample parking spaces, a landscaped garden to front laid in lawns with flowerbeds and mature trees. An attached garage with power. The rear garden enjoys a South facing aspect, laid in lawn and a paved patio area.
Ground Floor
- ENTRANCE HALL:
- 4.7m x 2.5m (15' 5" x 8' 2")
Composite front door, engineered wooden floor, corniced ceiling, access to under stairs storage. - LIVING ROOM:
- 4.8m x 3.3m (15' 9" x 10' 10")
Corniced ceiling, open fire, engineered wooden floor. - SITTING ROOM:
- 3.8m x 3.3m (12' 6" x 10' 10")
Corniced ceiling, engineered wood floor. - OPEN PLAN KITCHEN / DINING:
- 6.2m x 2.6m (20' 4" x 8' 6")
High and low level solid wood units, granite work surfaces, integrated dishwasher, integrated fridge with freezer, 4 ring induction hob and eye level double oven, 1.5 sink with drainer, partly tiled walls, tiled floor, recessed lighting, walk in larder room, access to attached garage with utility area, open plan to dining area with access to rear garden. - ATTACHED GARAGE
- 5.2m x 3.4m (17' 1" x 11' 2")
Up and over door, plumbed for washing machine, plumbed for tumble dryer, space for fridge and freezer.
First Floor
- BEDROOM (1):
- 5.3m x 3.3m (17' 5" x 10' 10")
- ENSUITE SHOWER ROOM:
- Three piece white suite comprising corner shower unit, low flush wc, pedestal wash hand basin with chrome mixer tap, tiled floor, tiled walls, recessed lighting, heated towel rail, extractor fan.
- BEDROOM (2):
- 3.3m x 3.3m (10' 10" x 10' 10")
Corniced ceiling, engineered wood floor. - BEDROOM (3):
- 3.7m x 2.5m (12' 2" x 8' 2")
Corniced ceiling, engineered wood floor. - BEDROOM (4):
- 4.2m x 3.4m (13' 9" x 11' 2")
- FAMILY BATHROOM:
- Stunning family bathroom suite comprising low flush wc, floating sink unit with chrome mixer taps, bath with chrome mixer taps, fully tiled walls, tiled floor, heated towel rail, extractor fan, recessed spotlighting.
Outside
- EXTERIOR:
- FRONT:
Landscaped front garden laid in lawn with well-maintained shrubbery, driveway providing off street parking for multiple cars and leading to attached garage.
REAR:
Immaculately landscaped south facing rear garden with an excellent degree of privacy, laid in lawn with flowerbeds containing a pleasant range of shrubs, flowers and mature trees, paved patio area. Shed, light, outdoor tap and security light.
Directions
Off Old Belfast Road, Bangor.





