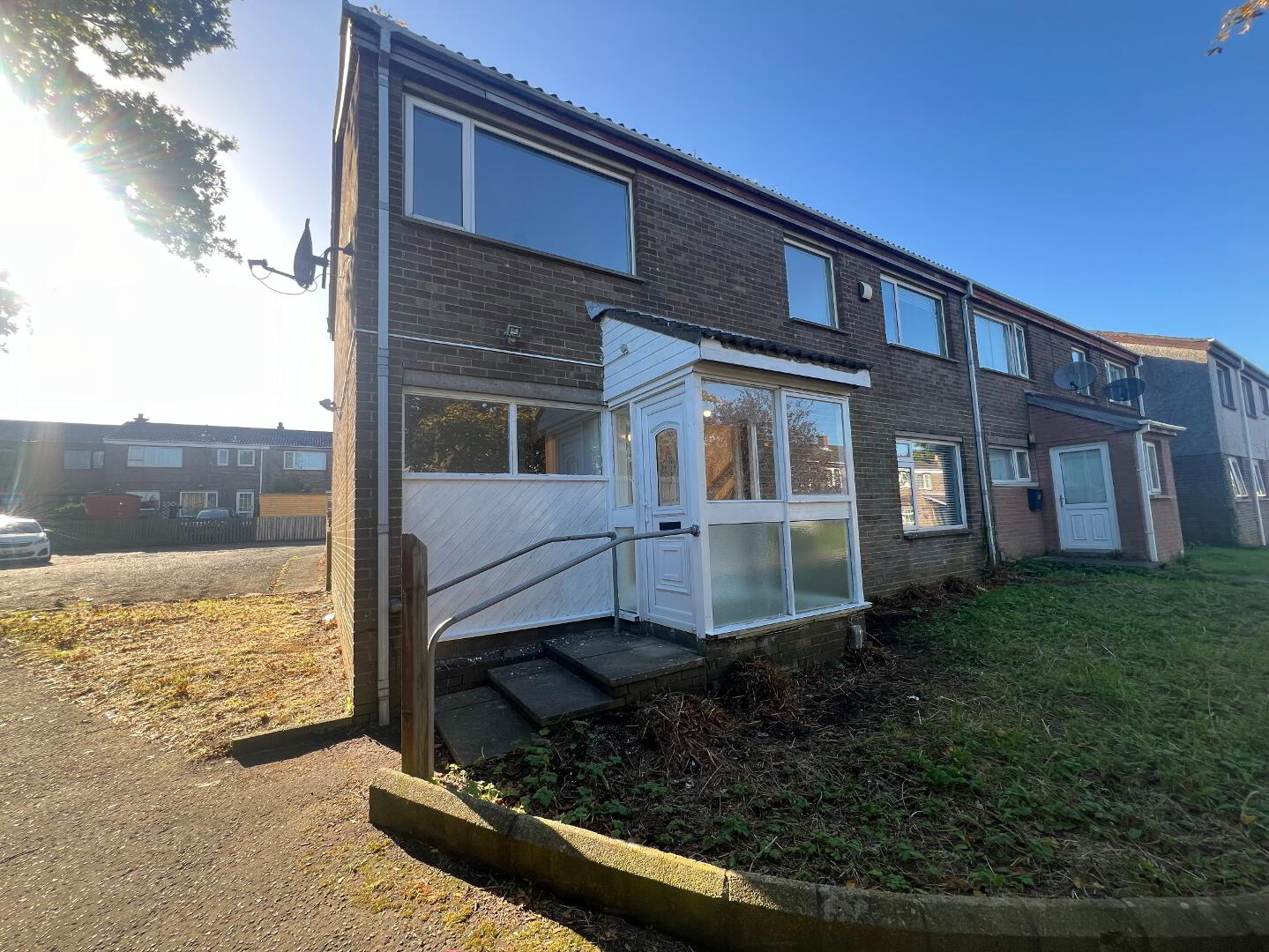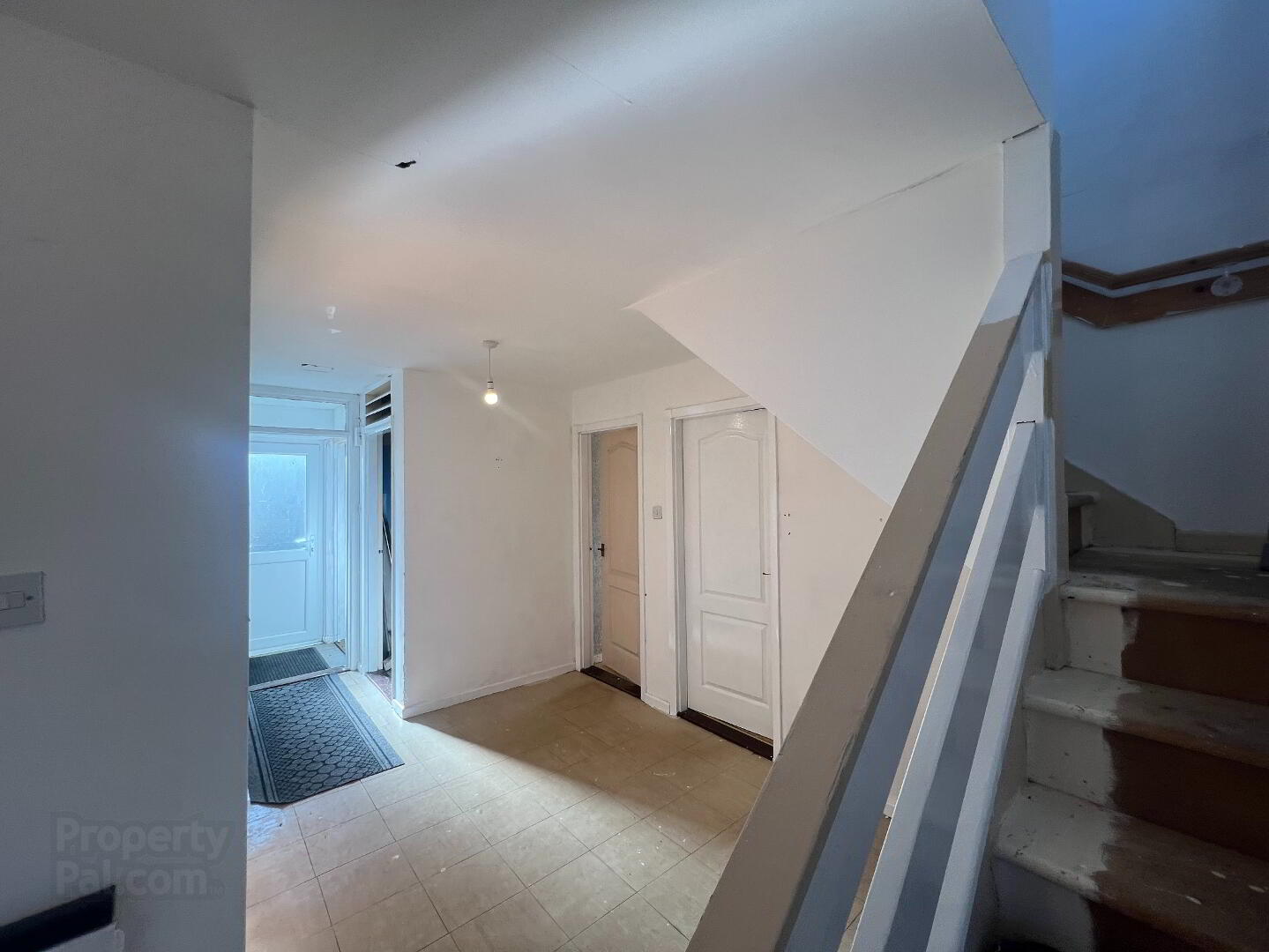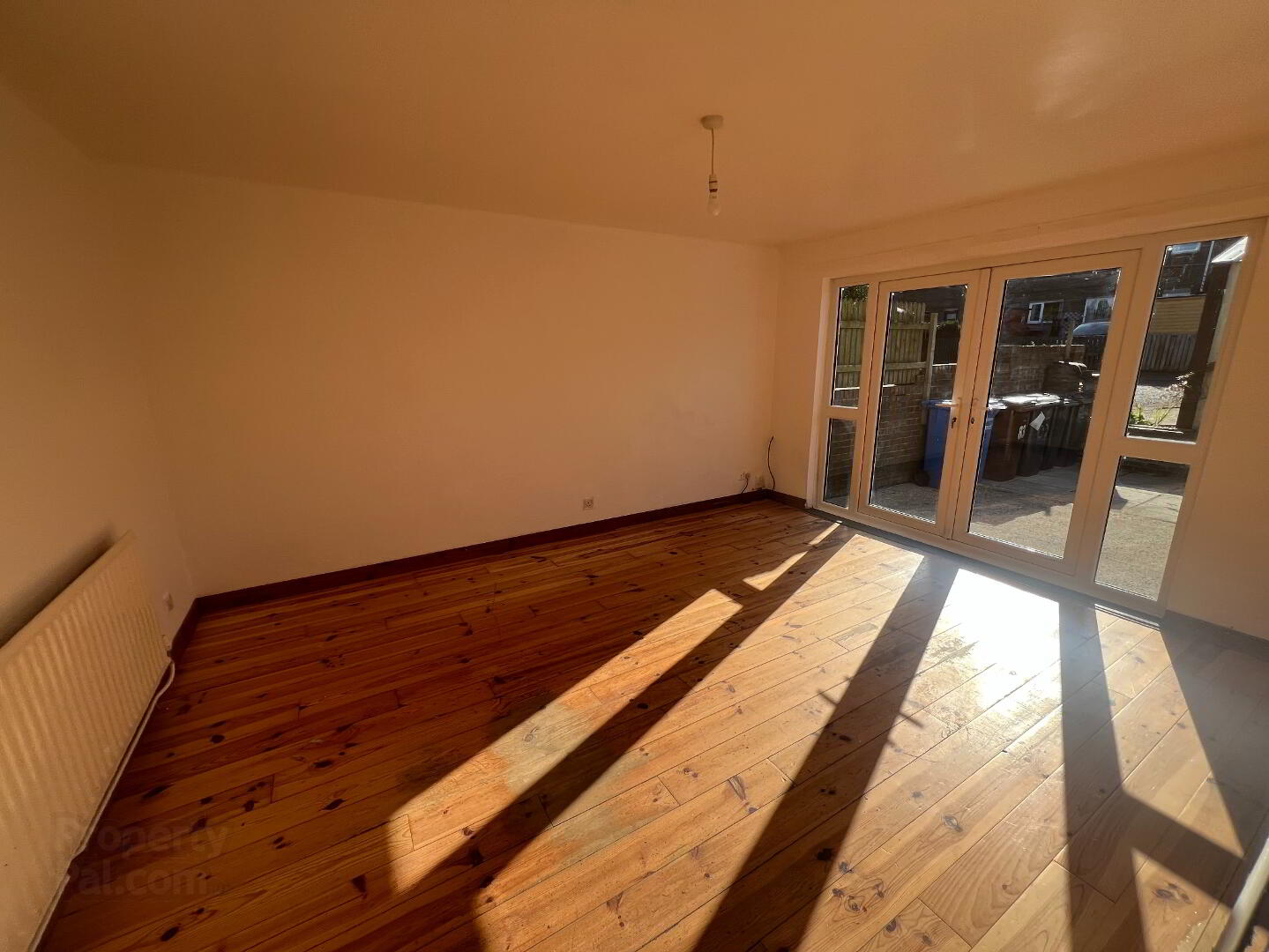


83 Bleach Green Avenue,
Newtownabbey, BT37 0BZ
4 Bed End-terrace House
Offers Over £115,950
4 Bedrooms
1 Bathroom
2 Receptions
Property Overview
Status
For Sale
Style
End-terrace House
Bedrooms
4
Bathrooms
1
Receptions
2
Property Features
Tenure
Not Provided
Energy Rating
Heating
Gas
Broadband
*³
Property Financials
Price
Offers Over £115,950
Stamp Duty
Rates
£776.56 pa*¹
Typical Mortgage
Property Engagement
Views Last 7 Days
542
Views Last 30 Days
2,625
Views All Time
18,092

- A spacious end terrace family home enjoying an end of cul-de-sac position in this popular residential area.
- Well-planned and adaptable family accommodation.
- Two separate reception rooms plus small study.
- Kitchen with range of high and low level units.
- Four well proportioned bedrooms – all with built in robes.
- Shower room and separate ground floor cloakroom with low flush suite.
- Double glazing UPVC frames and gas fired central heating installed.
- Enclosed gardens to front and rear. Detached garage and off street parking.
- Convenient and accessible location affording easy access to main roads to Belfast, Glengormley and Carrickfergus directions.
THE PROPERTY COMPRISES:
Ground Floor
UPVC double glazed front door to:
ENTRANCE PORCH: Glazed entrance porch. Glazed door and side panel to:
ENTRANCE HALL: Entrance hall. Glazed door to rear porch and UPVC double glazed back door.
CLOAKROOM: Cloakroom. Low flush WC. Wash hand basin.
Large walk-in boiler room. Gas fired central heating boiler.
STUDY: 6' 5" x 6' 6" (1.96m x 1.97m)
LOUNGE: 11' 1" x 10' 7" (3.38m x 3.22m) Solid wood strip floor.
LIVING ROOM: 14' 8" x 11' 9" (4.46m x 3.59m) Solid wood strip floor. UPVC double glazed Patio doors and sidelights to rear garden.
KITCHEN: 10' 6" x 9' 1" (3.21m x 2.78m) Single drainer stainless steel sink unit mixer tap. Range of high low-level units. Laminate worktops. Plumbed for washing machine.
First Floor
LANDING: Spacious airing cupboard with radiator. Access to roof space.
BEDROOM (1): 11' 11" x 11' 0" (3.63m x 3.36m) Double built-in wardrobe. Laminate wood strip floor.
BEDROOM (2): 11' 0" x 9' 5" (3.36m x 2.88m) Double built-in wardrobe.
BEDROOM (3): 11' 5" x 10' 8" (3.47m x 3.24m) Including depth of double built-in wardrobe.
BEDROOM (4): 11' 5" x 10' 9" (3.47m x 3.27m) Including depth of double built-in wardrobe.
SHOWER ROOM: Pedestal wash hand basin. Matching shower cubicle with chrome thermostatically controlled shower fitting and screen door. UPVC wall cladding. Part tiled walls.
SEPARATE WC: Low flush WC.
Outside
The property enjoys an enviable end of cul-de-sac position and with safely enclosed gardens to front and rear and bounded by fencing. Bitmac and off street parking to rear.
DETACHED GARAGE: 16' 7" x 11' 1" (5.05m x 3.37m) With roller door, light and power.
Tenure: Leasehold
Rates: £743.58 per annum (2023/24)




