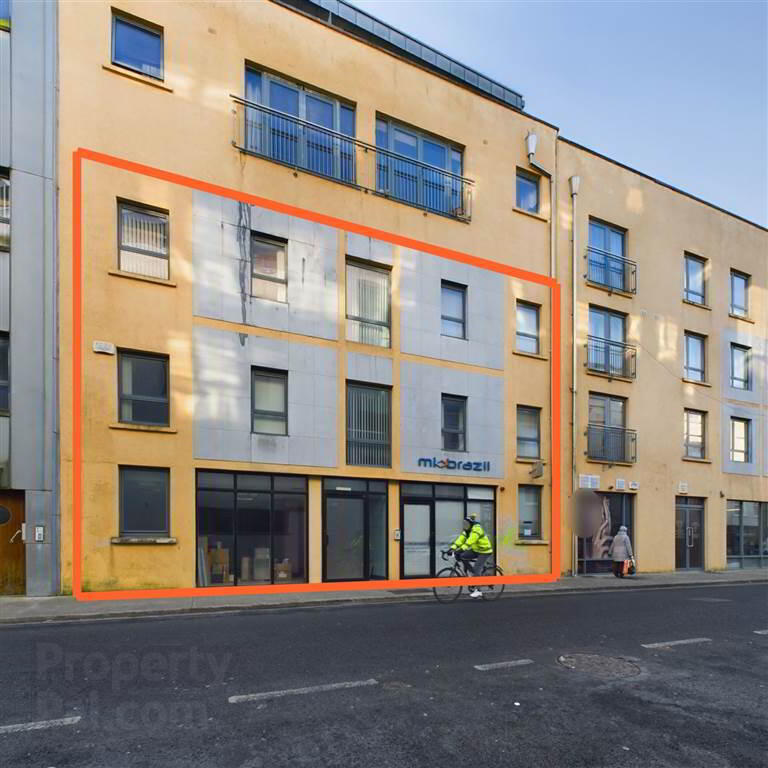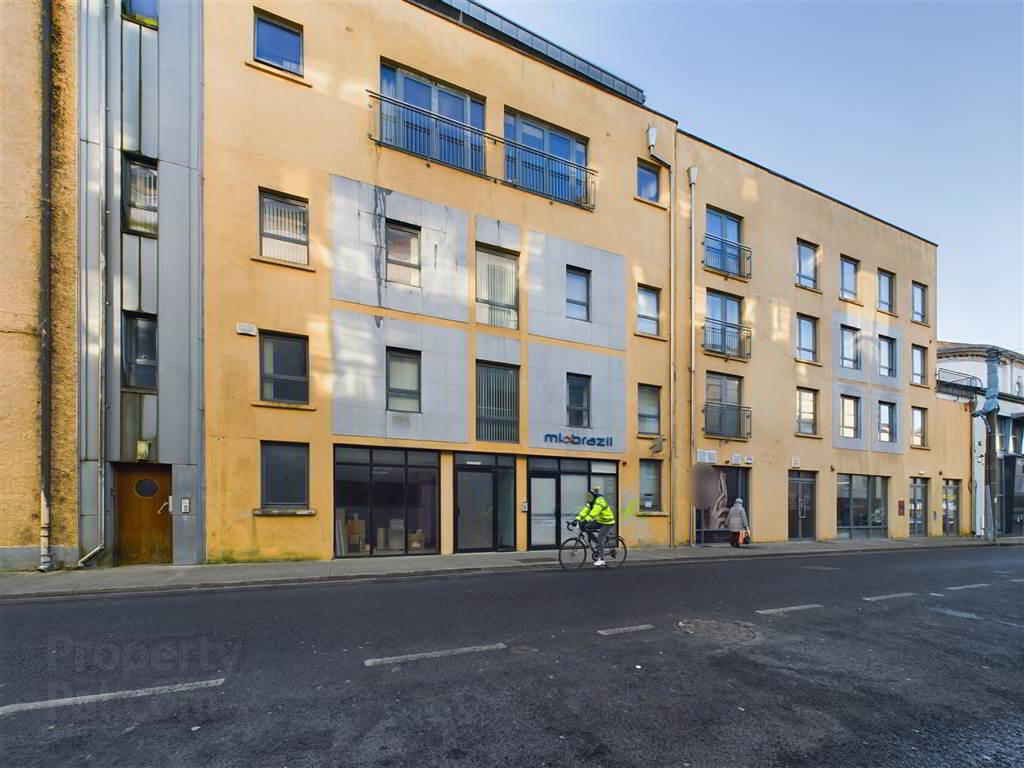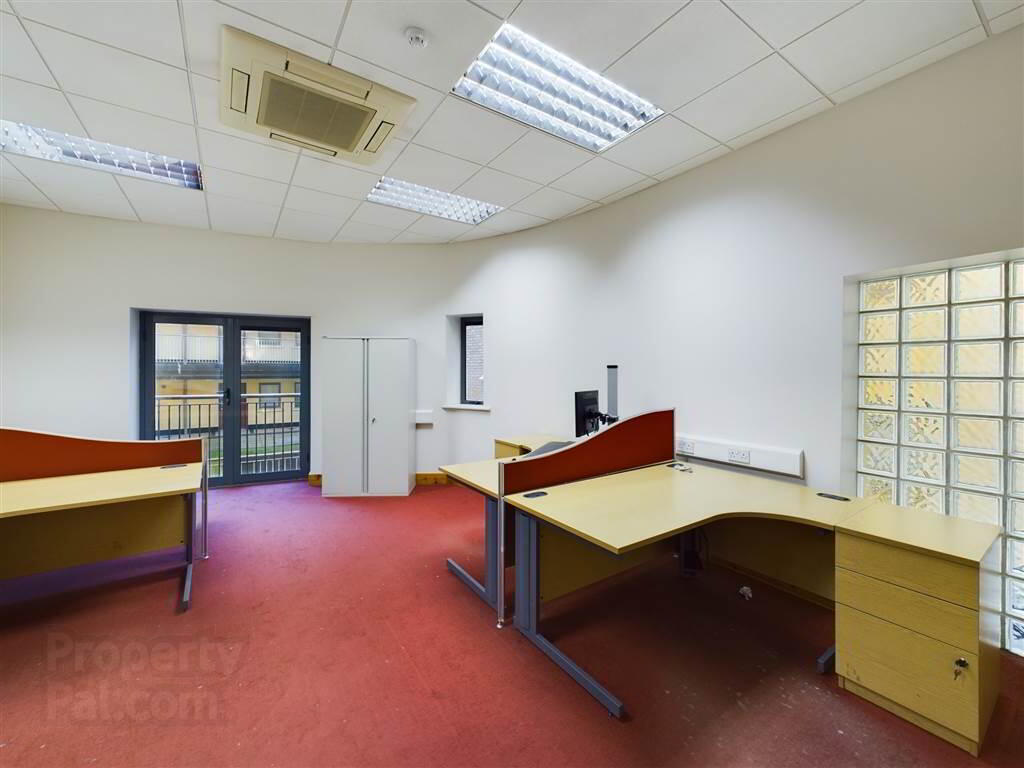


 Substantial city centre office space just off The Quay adjacent to Waterfords Cultural Quarter and Greenway. The offices consist off a ground floor entrance with reception and two floors of offices overhead accessed by lift and stairs (in a mix of offices, boardroom and open plan) that extends to a total floor area of circa 562 sq. meters (c. 6,049 sq. ft.).
Substantial city centre office space just off The Quay adjacent to Waterfords Cultural Quarter and Greenway. The offices consist off a ground floor entrance with reception and two floors of offices overhead accessed by lift and stairs (in a mix of offices, boardroom and open plan) that extends to a total floor area of circa 562 sq. meters (c. 6,049 sq. ft.).Alu clad double glazed windows, air con and electric storage heating, D1 BER. Alarm, fire control system.
Ground Floor: Tiled reception area, tiled lobby with lift. Tiled stairwell with storage.
Additional ground floor office / storage space with WC facilities in adjacent unit.
First Floor: Lobby with lift. Four offices, meeting / board room, ITC room. Two open plan offices. Staff WC facilities.
Second Floor: Lobby with lift. Three offices, two open plan offices. Staff canteen. File storage room.
Directions
O'Connell Street

